Living Space with a Concealed TV Ideas
Refine by:
Budget
Sort by:Popular Today
1 - 20 of 2,968 photos
Item 1 of 3

Old World European, Country Cottage. Three separate cottages make up this secluded village over looking a private lake in an old German, English, and French stone villa style. Hand scraped arched trusses, wide width random walnut plank flooring, distressed dark stained raised panel cabinetry, and hand carved moldings make these traditional farmhouse cottage buildings look like they have been here for 100s of years. Newly built of old materials, and old traditional building methods, including arched planked doors, leathered stone counter tops, stone entry, wrought iron straps, and metal beam straps. The Lake House is the first, a Tudor style cottage with a slate roof, 2 bedrooms, view filled living room open to the dining area, all overlooking the lake. The Carriage Home fills in when the kids come home to visit, and holds the garage for the whole idyllic village. This cottage features 2 bedrooms with on suite baths, a large open kitchen, and an warm, comfortable and inviting great room. All overlooking the lake. The third structure is the Wheel House, running a real wonderful old water wheel, and features a private suite upstairs, and a work space downstairs. All homes are slightly different in materials and color, including a few with old terra cotta roofing. Project Location: Ojai, California. Project designed by Maraya Interior Design. From their beautiful resort town of Ojai, they serve clients in Montecito, Hope Ranch, Malibu and Calabasas, across the tri-county area of Santa Barbara, Ventura and Los Angeles, south to Hidden Hills.

This large, luxurious space is flexible for frequent entertaining while still fostering a sense of intimacy. The desire was for it to feel like it had always been there. With a thoughtful combination of vintage pieces, reclaimed materials adjacent to contemporary furnishings, textures and lots of ingenuity the masterpiece comes together flawlessly.
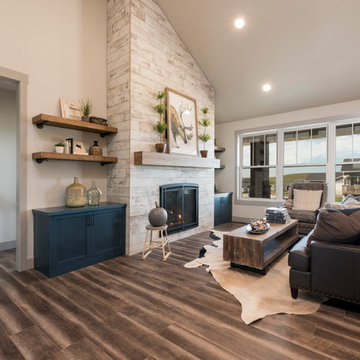
Mid-sized country open concept vinyl floor and brown floor living room photo in Other with gray walls, a standard fireplace, a tile fireplace and a concealed tv
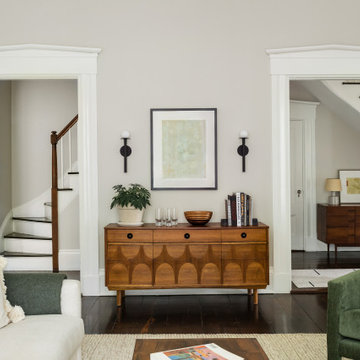
Elegant enclosed dark wood floor and brown floor family room photo in Boston with gray walls and a concealed tv

Living room - large coastal dark wood floor and brown floor living room idea in Dallas with white walls, a standard fireplace, a wood fireplace surround and a concealed tv

Tricia Shay Photography
Mid-sized cottage open concept dark wood floor and brown floor family room photo in Milwaukee with white walls, a two-sided fireplace, a stone fireplace and a concealed tv
Mid-sized cottage open concept dark wood floor and brown floor family room photo in Milwaukee with white walls, a two-sided fireplace, a stone fireplace and a concealed tv
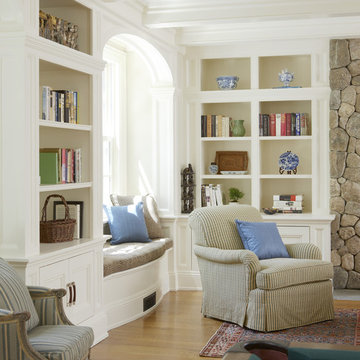
Game room - mid-sized traditional enclosed medium tone wood floor and brown floor game room idea in Boston with white walls, a standard fireplace, a stone fireplace and a concealed tv
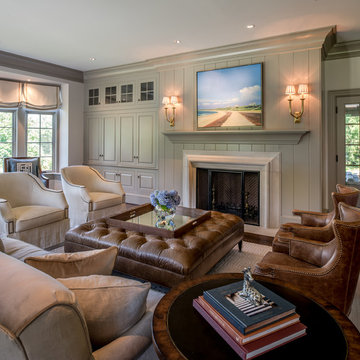
Angle Eye Photography
Living room - mid-sized traditional open concept and formal dark wood floor and brown floor living room idea in Wilmington with gray walls, a standard fireplace, a stone fireplace and a concealed tv
Living room - mid-sized traditional open concept and formal dark wood floor and brown floor living room idea in Wilmington with gray walls, a standard fireplace, a stone fireplace and a concealed tv
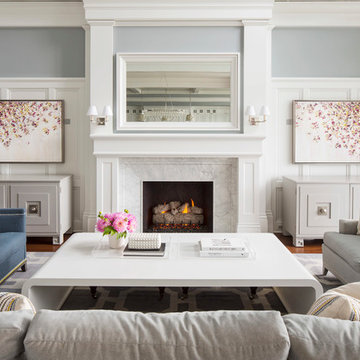
Martha O'Hara Interiors, Interior Design & Photo Styling | Roberts Wygal, Builder | Troy Thies, Photography | Please Note: All “related,” “similar,” and “sponsored” products tagged or listed by Houzz are not actual products pictured. They have not been approved by Martha O’Hara Interiors nor any of the professionals credited. For info about our work: design@oharainteriors.com
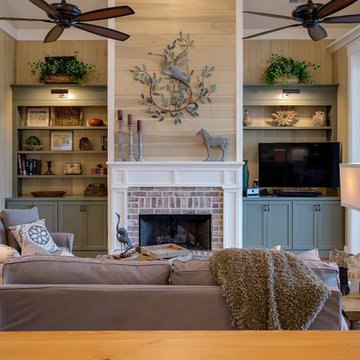
Relax in front of the fireplace, watch a little TV, take a snooze ... what else could you want with a room like this?
Family room - craftsman open concept medium tone wood floor and brown floor family room idea in Atlanta with a standard fireplace, a concealed tv and brown walls
Family room - craftsman open concept medium tone wood floor and brown floor family room idea in Atlanta with a standard fireplace, a concealed tv and brown walls

This living room designed by the interior designers at Aspen Design Room is the centerpiece of this elegant home. The stunning fireplace is the focal point of the room while the vaulted ceilings with the substantial timber structure give the room a grand feel.
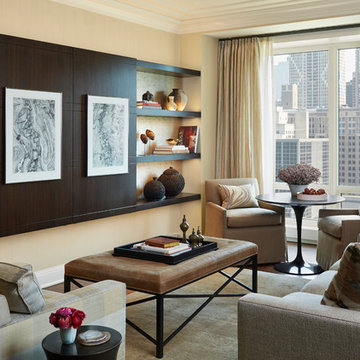
Streeterville Residence, Jessica Lagrange Interiors LLC, Photo by Nathan Kirkman
Example of a mid-sized transitional open concept dark wood floor and brown floor family room design in Chicago with yellow walls, no fireplace and a concealed tv
Example of a mid-sized transitional open concept dark wood floor and brown floor family room design in Chicago with yellow walls, no fireplace and a concealed tv
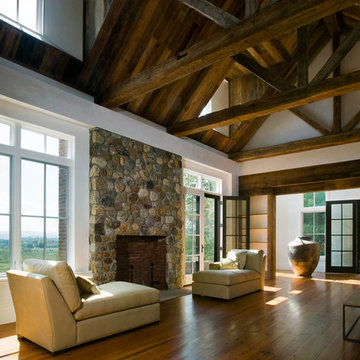
Peter Peirce
Living room - mid-sized cottage open concept medium tone wood floor and brown floor living room idea in Bridgeport with a standard fireplace, a stone fireplace, white walls and a concealed tv
Living room - mid-sized cottage open concept medium tone wood floor and brown floor living room idea in Bridgeport with a standard fireplace, a stone fireplace, white walls and a concealed tv
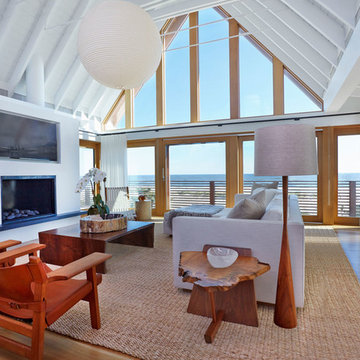
Living room - large coastal open concept medium tone wood floor and brown floor living room idea in New York with white walls, a standard fireplace, a concealed tv and a plaster fireplace
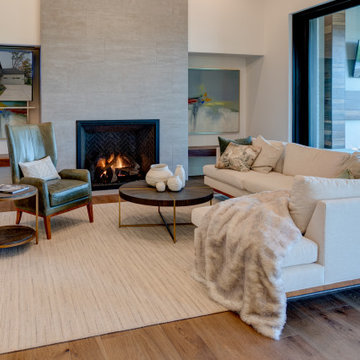
Living room - large contemporary formal and open concept light wood floor, brown floor and tray ceiling living room idea in Indianapolis with white walls, a standard fireplace, a brick fireplace and a concealed tv
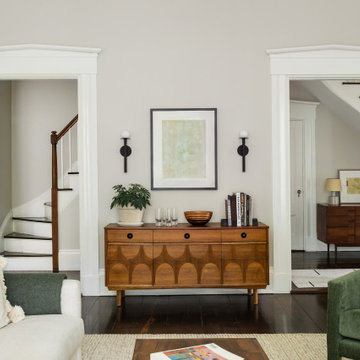
Example of a large transitional enclosed dark wood floor and brown floor family room design in Boston with white walls, a standard fireplace, a stone fireplace and a concealed tv
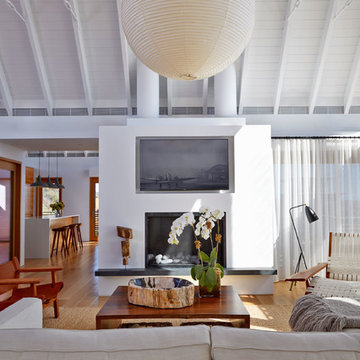
Living room - large coastal open concept medium tone wood floor and brown floor living room idea in New York with white walls, a standard fireplace, a concealed tv and a plaster fireplace
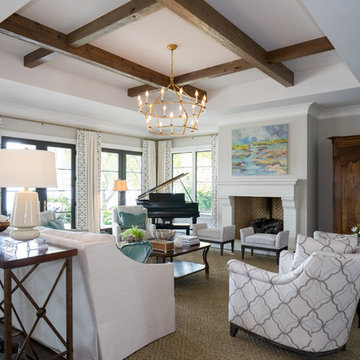
Inspiration for a transitional open concept dark wood floor and brown floor living room remodel in Other with a standard fireplace, a stone fireplace and a concealed tv

This sophisticated corner invites conversation!
Chris Little Photography
Inspiration for a huge timeless formal and open concept dark wood floor and brown floor living room remodel in Atlanta with beige walls, a standard fireplace, a stone fireplace and a concealed tv
Inspiration for a huge timeless formal and open concept dark wood floor and brown floor living room remodel in Atlanta with beige walls, a standard fireplace, a stone fireplace and a concealed tv
Living Space with a Concealed TV Ideas
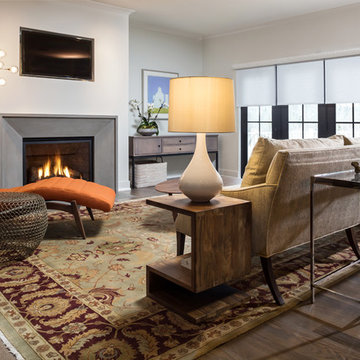
A farmhouse style was achieved in this new construction home by keeping the details clean and simple. Shaker style cabinets and square stair parts moldings set the backdrop for incorporating our clients’ love of Asian antiques. We had fun re-purposing the different pieces she already had: two were made into bathroom vanities; and the turquoise console became the star of the house, welcoming visitors as they walk through the front door.
1









