Living Space with a Two-Sided Fireplace Ideas
Refine by:
Budget
Sort by:Popular Today
61 - 80 of 170 photos
Item 1 of 3
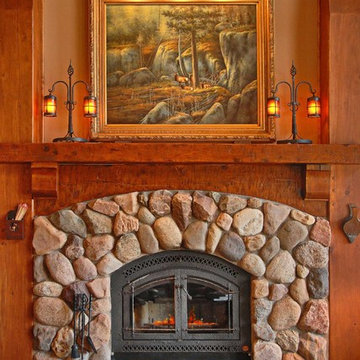
Example of a mountain style living room design in Other with a two-sided fireplace and a stone fireplace
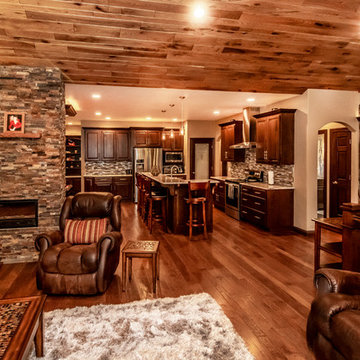
Inspiration for a large open concept light wood floor and brown floor living room remodel in Other with beige walls, a two-sided fireplace, a stone fireplace and a media wall

Trendy porcelain tile living room photo in Salt Lake City with white walls, a two-sided fireplace, a metal fireplace and a media wall
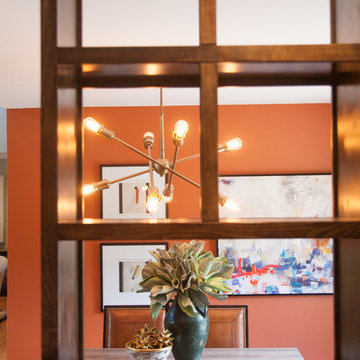
Furniture and accessories by interior designer Emily Hughes, IIDA, of The Mansion. Remodeling/Construction by Martin Construction. Photo Credit: Jaimy Ellis
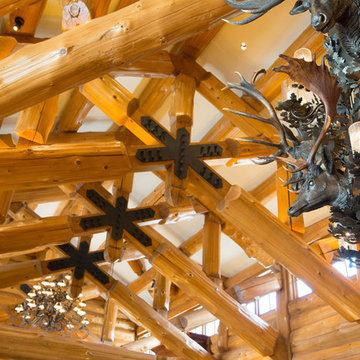
Ashley Wilkerson Photography
Inspiration for a huge rustic ceramic tile living room remodel in Other with a two-sided fireplace, a stone fireplace and no tv
Inspiration for a huge rustic ceramic tile living room remodel in Other with a two-sided fireplace, a stone fireplace and no tv
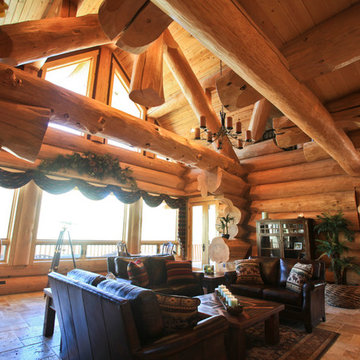
Example of a large arts and crafts open concept slate floor living room design in Other with a two-sided fireplace and a stone fireplace
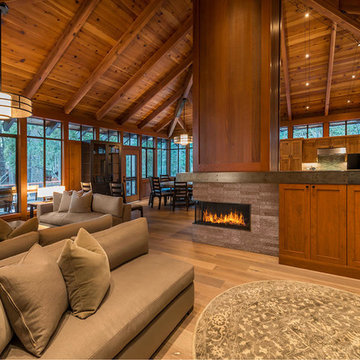
Example of a mid-sized trendy open concept medium tone wood floor and brown floor living room design in Other with green walls, a two-sided fireplace, a stone fireplace and a concealed tv
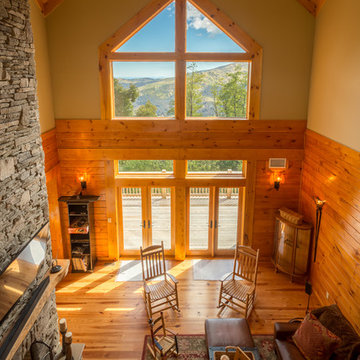
Photography by Bernard Russo
Example of a large mountain style loft-style medium tone wood floor living room design in Charlotte with beige walls, a two-sided fireplace, a stone fireplace, a wall-mounted tv and a bar
Example of a large mountain style loft-style medium tone wood floor living room design in Charlotte with beige walls, a two-sided fireplace, a stone fireplace, a wall-mounted tv and a bar
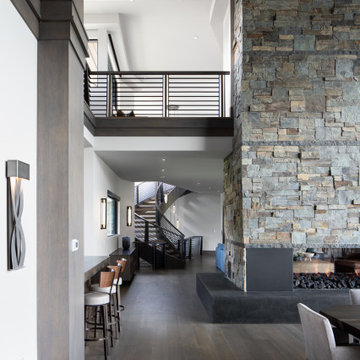
Example of a huge formal and open concept medium tone wood floor, brown floor, coffered ceiling and wood wall living room design in Salt Lake City with white walls, a two-sided fireplace, a stone fireplace and a wall-mounted tv

The interior of the wharf cottage appears boat like and clad in tongue and groove Douglas fir. A small galley kitchen sits at the far end right. Nearby an open serving island, dining area and living area are all open to the soaring ceiling and custom fireplace.
The fireplace consists of a 12,000# monolith carved to received a custom gas fireplace element. The chimney is cantilevered from the ceiling. The structural steel columns seen supporting the building from the exterior are thin and light. This lightness is enhanced by the taught stainless steel tie rods spanning the space.
Eric Reinholdt - Project Architect/Lead Designer with Elliott + Elliott Architecture
Photo: Tom Crane Photography, Inc.
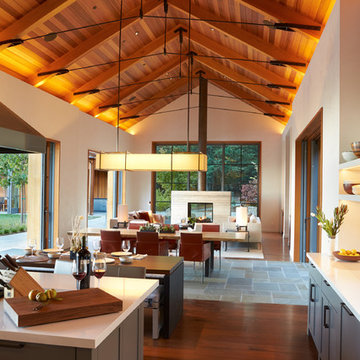
Living room - large cottage formal and open concept dark wood floor living room idea in San Francisco with white walls, a two-sided fireplace and a tile fireplace

Inspired by local fishing shacks and wharf buildings dotting the coast of Maine, this re-imagined summer cottage interweaves large glazed openings with simple taut-skinned New England shingled cottage forms.
Photos by Tome Crane, c 2010.
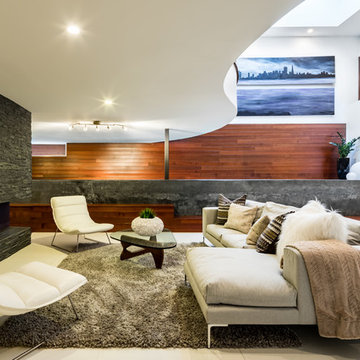
A basement with luxury! A curved ceiling on top, from where one can overlook all the activities happening in the lounge downstairs. A grand fireplace to cozy around with a warm rug and comfortable seating, perfect for those long conversations by the fire. The black tiles of the fireplace and the swimming pool wall are a great off-set against the white walls and flooring.

The lighting design in this rustic barn with a modern design was the designed and built by lighting designer Mike Moss. This was not only a dream to shoot because of my love for rustic architecture but also because the lighting design was so well done it was a ease to capture. Photography by Vernon Wentz of Ad Imagery
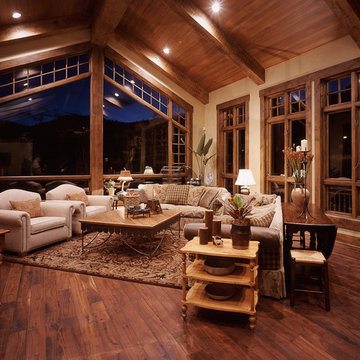
Great Room in a High End Mountain Home Designed by Nielson Architecture/Planning, Inc. and expertly crafted by Wilcox Construction.
Inspiration for a huge rustic open concept dark wood floor living room remodel in Salt Lake City with beige walls, a two-sided fireplace, a stone fireplace and no tv
Inspiration for a huge rustic open concept dark wood floor living room remodel in Salt Lake City with beige walls, a two-sided fireplace, a stone fireplace and no tv
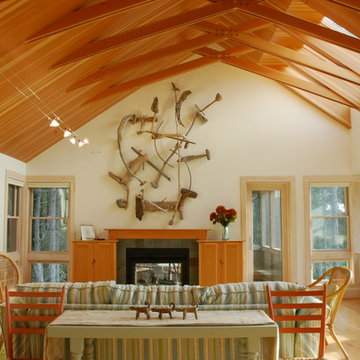
View of living room, with fireplace and window seat. Access to screen porch is through the glass door to the right of the fireplace, which is open to both living room and screen porch. The large driftwood sulpture above the fireplace was created by one of the owner's sons. The floor lamp visible in the left foreground was designed and built by the architect, John Whipple.
Photo © John Whipple.

A contemplative space and lovely window seat
Inspiration for a mid-sized contemporary formal and open concept light wood floor living room remodel in San Francisco with blue walls, a two-sided fireplace, a wood fireplace surround and no tv
Inspiration for a mid-sized contemporary formal and open concept light wood floor living room remodel in San Francisco with blue walls, a two-sided fireplace, a wood fireplace surround and no tv

Breathtaking views of the incomparable Big Sur Coast, this classic Tuscan design of an Italian farmhouse, combined with a modern approach creates an ambiance of relaxed sophistication for this magnificent 95.73-acre, private coastal estate on California’s Coastal Ridge. Five-bedroom, 5.5-bath, 7,030 sq. ft. main house, and 864 sq. ft. caretaker house over 864 sq. ft. of garage and laundry facility. Commanding a ridge above the Pacific Ocean and Post Ranch Inn, this spectacular property has sweeping views of the California coastline and surrounding hills. “It’s as if a contemporary house were overlaid on a Tuscan farm-house ruin,” says decorator Craig Wright who created the interiors. The main residence was designed by renowned architect Mickey Muenning—the architect of Big Sur’s Post Ranch Inn, —who artfully combined the contemporary sensibility and the Tuscan vernacular, featuring vaulted ceilings, stained concrete floors, reclaimed Tuscan wood beams, antique Italian roof tiles and a stone tower. Beautifully designed for indoor/outdoor living; the grounds offer a plethora of comfortable and inviting places to lounge and enjoy the stunning views. No expense was spared in the construction of this exquisite estate.
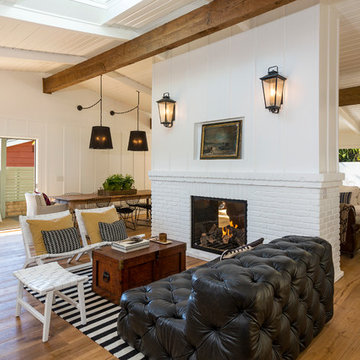
Inspiration for a coastal formal and open concept medium tone wood floor living room remodel in Los Angeles with white walls and a two-sided fireplace
Living Space with a Two-Sided Fireplace Ideas

Mid-sized elegant medium tone wood floor, coffered ceiling and wallpaper family room photo in San Francisco with white walls, a two-sided fireplace, a stone fireplace and a media wall
4









