Marble Floor Alcove Bathtub Ideas
Refine by:
Budget
Sort by:Popular Today
101 - 120 of 4,675 photos
Item 1 of 3
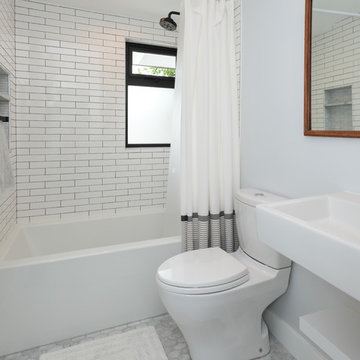
Greenberg Construction
Location: Mountain View, CA, United States
Our clients wanted to create a beautiful and open concept living space for entertaining while maximized the natural lighting throughout their midcentury modern Mackay home. Light silvery gray and bright white tones create a contemporary and sophisticated space; combined with elegant rich, dark woods throughout.
Removing the center wall and brick fireplace between the kitchen and dining areas allowed for a large seven by four foot island and abundance of light coming through the floor to ceiling windows and addition of skylights. The custom low sheen white and navy blue kitchen cabinets were designed by Segale Bros, with the goal of adding as much organization and access as possible with the island storage, drawers, and roll-outs.
Black finishings are used throughout with custom black aluminum windows and 3 panel sliding door by CBW Windows and Doors. The clients designed their custom vertical white oak front door with CBW Windows and Doors as well.
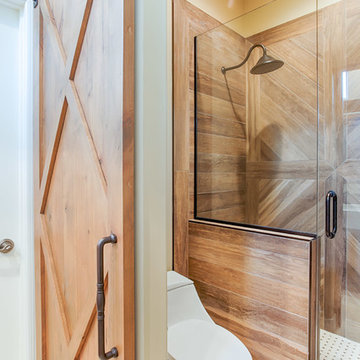
This modern farmhouse Jack and Jill bathroom features SOLLiD Value Series - Tahoe Ash cabinets with a traugh Farmhouse Sink. The cabinet pulls and barn door pull are Jeffrey Alexander by Hardware Resources - Durham Cabinet pulls and knobs. The floor is marble and the shower is porcelain wood look plank tile. The vanity also features a custom wood backsplash panel to match the cabinets. This bathroom also features an MK Cabinetry custom build Alder barn door stained to match the cabinets.
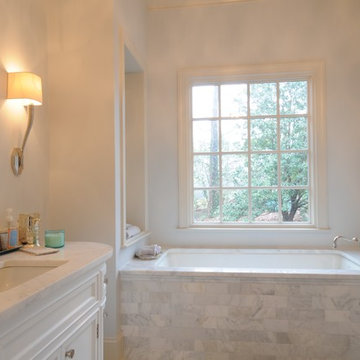
Large elegant master gray tile, white tile and stone tile marble floor and multicolored floor bathroom photo in Birmingham with beaded inset cabinets, white cabinets, a two-piece toilet, beige walls, an undermount sink and marble countertops
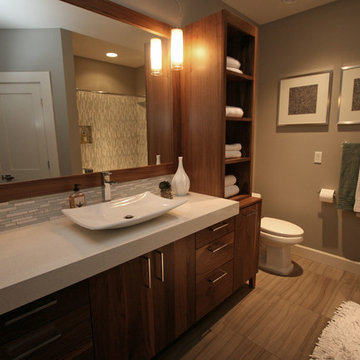
This basement guest bath features 9cm Pental quartz counters with Decolav vessel sink and Moen 90 Degree Open-Trough fixtures. The walnut linen cabinet provides a break by the toilet to visually separate this space (a great trick when there's not enough room for a separate toilet area).
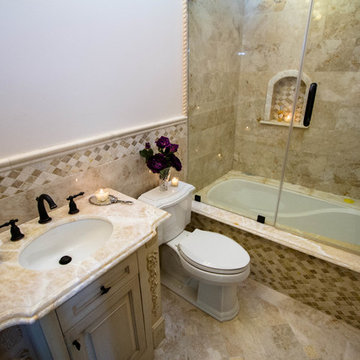
gabriel and daniel abikasis
Example of a mid-sized tuscan 3/4 beige tile, brown tile and porcelain tile marble floor bathroom design in Los Angeles with raised-panel cabinets, beige cabinets, a one-piece toilet, white walls, an undermount sink and marble countertops
Example of a mid-sized tuscan 3/4 beige tile, brown tile and porcelain tile marble floor bathroom design in Los Angeles with raised-panel cabinets, beige cabinets, a one-piece toilet, white walls, an undermount sink and marble countertops
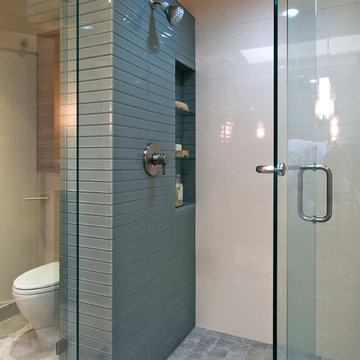
The partial wall clad in glass tile acted not only as a divide between the shower and commode, but also housed a shampoo niche and magazine rack on either side.
Photo Credit: Brian Tramontana
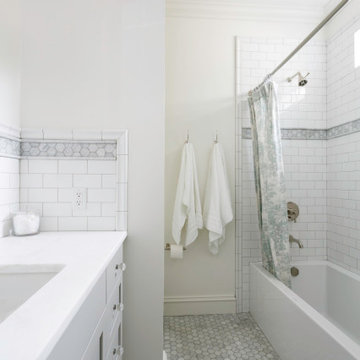
Photography: Callie Cranford, Charleston Home + Design
Bathroom - small transitional white tile and ceramic tile marble floor and white floor bathroom idea in Charleston with recessed-panel cabinets, gray cabinets, a one-piece toilet, white walls, an undermount sink, marble countertops and white countertops
Bathroom - small transitional white tile and ceramic tile marble floor and white floor bathroom idea in Charleston with recessed-panel cabinets, gray cabinets, a one-piece toilet, white walls, an undermount sink, marble countertops and white countertops
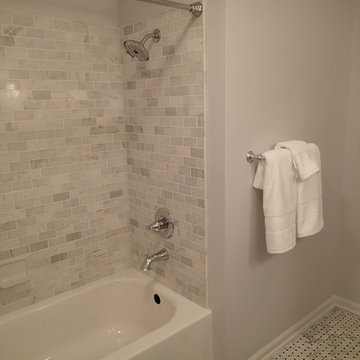
After Renovation -
Standard Facelift To Spruce Up The Grungy Bathroom
Bathroom - small traditional 3/4 white tile and mosaic tile marble floor bathroom idea in Philadelphia with white walls
Bathroom - small traditional 3/4 white tile and mosaic tile marble floor bathroom idea in Philadelphia with white walls
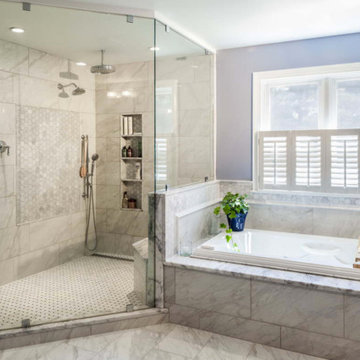
Transitional master gray tile and marble tile marble floor and gray floor bathroom photo in Los Angeles with blue walls and a hinged shower door
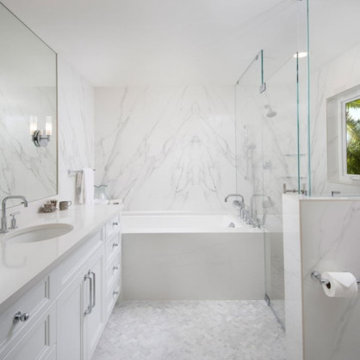
To enlarge the master bathroom, we needed to use the closet space on the other side of the adjoining wall. Since the master bedroom and garage shared the same exterior wall, we were able to push out a portion of the block wall to create a large walk-in closet with built-ins. At the same time, we also created a dividing wall in the garage that separated the laundry area.
With the new square footage, the master bath was large enough to accommodate a luxurious Kohler “Tea for Two” whirlpool tub and walk-in shower. The Crystal Encore vanity cabinets featured a Tahoe door style in a Cotton White matte finish that was topped with MSI’s Calacutta Clara, a classic Italian marble-looking quartz featuring a milky-white backdrop and gorgeous long linear veining. This countertop was specifically chosen to match the Lotus Statuarro Michelangelo polished porcelain slabs that decorated the walls and were book-matched for flawless symmetry. To complement the grey and white tones in the master bath, the shower and main floors were tiled in honed Thassos and Cinderella marble in a herringbone pattern. Kohler Purist plumbing fixtures in polished chrome complete the look.
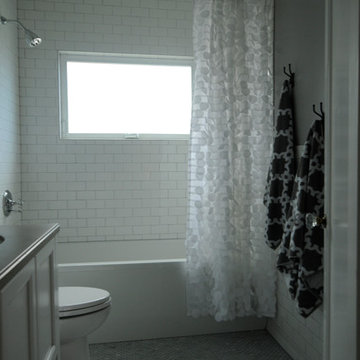
Kristin Widman
Inspiration for a transitional master white tile marble floor bathroom remodel in Seattle with an undermount sink, furniture-like cabinets, white cabinets, a one-piece toilet and gray walls
Inspiration for a transitional master white tile marble floor bathroom remodel in Seattle with an undermount sink, furniture-like cabinets, white cabinets, a one-piece toilet and gray walls
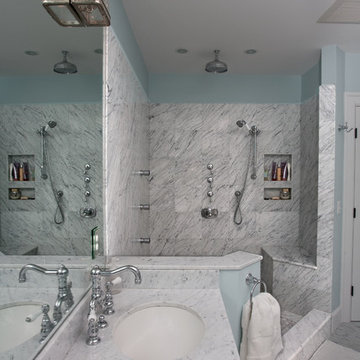
Mid-sized elegant 3/4 marble floor and white floor bathroom photo in Boston with shaker cabinets, white cabinets, a two-piece toilet, blue walls, an undermount sink and granite countertops
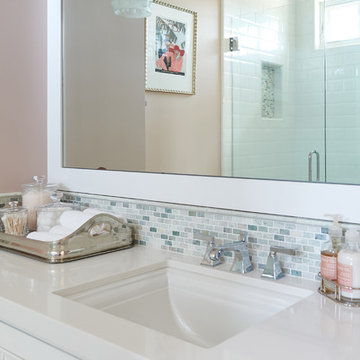
Samantha Goh Photography
Example of a large transitional kids' white tile and marble tile marble floor bathroom design in San Diego with shaker cabinets, white cabinets, a one-piece toilet, pink walls, an undermount sink and quartz countertops
Example of a large transitional kids' white tile and marble tile marble floor bathroom design in San Diego with shaker cabinets, white cabinets, a one-piece toilet, pink walls, an undermount sink and quartz countertops
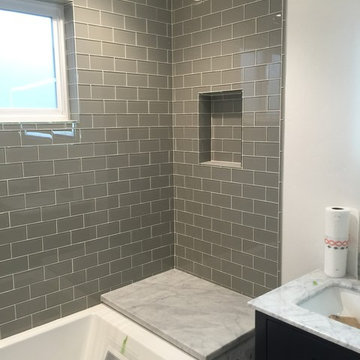
Bathroom - mid-sized transitional 3/4 gray tile and glass tile marble floor bathroom idea in San Francisco with shaker cabinets, black cabinets, a two-piece toilet, white walls, an undermount sink and marble countertops
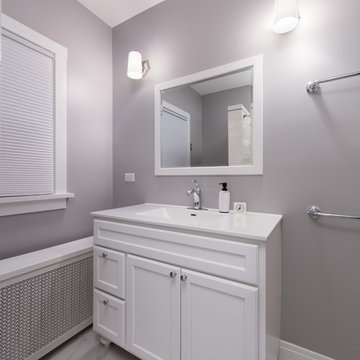
An all white bathroom with gorgeous light purple-gray walls. Besides the walls, all other features are of a fresh white such as the white Carrara-style marble floor, tiled shower wall, the large vanity, and the sconce lighting.
Home located in Evanston, Illinois. Designed by Chi Renovation & Design who serve Chicago and it's surrounding suburbs, with an emphasis on the North Side and North Shore. You'll find their work from the Loop through Humboldt Park, Lincoln Park, Skokie, Evanston, Wilmette, and all of the way up to Lake Forest.
For more about Chi Renovation & Design, click here: https://www.chirenovation.com/
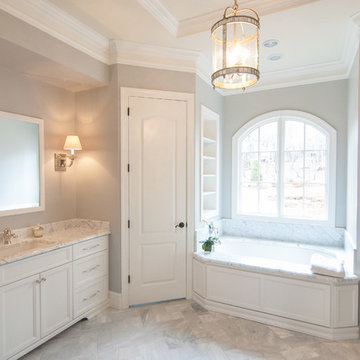
Inspiration for a mid-sized master gray tile and stone tile marble floor and gray floor bathroom remodel in Raleigh with recessed-panel cabinets, white cabinets, gray walls, an undermount sink, marble countertops and a hinged shower door
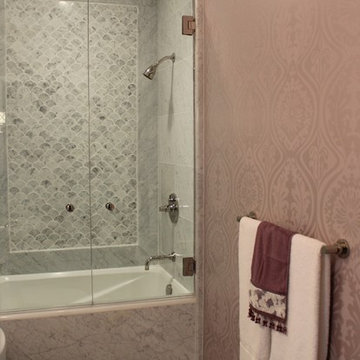
The subtle shades of white and gray of the Carrera marble is complimented by the muted purple wallpaper. The chrome in the wall sconces and plumbing fixtures add a touch of sparkle. A classic and timeless design was achieved by using Carrera marble in the different tile shapes, and on the other surfaces, i.e. the sink, tub skirt and baseboards, thus diminishing the length of the room and creating a cohesive and inviting bathroom. The home owner was very happy with the completed project, and proud to share it with her guests.Mary Broerman, CCIDC
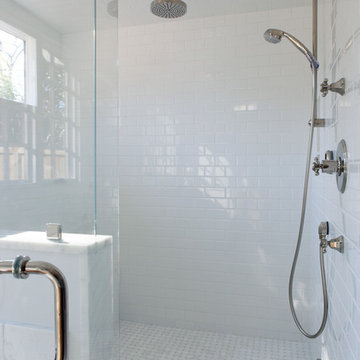
Inspiration for a mid-sized timeless master gray tile, white tile and marble tile marble floor bathroom remodel in Nashville with shaker cabinets, light wood cabinets, blue walls, an undermount sink and marble countertops
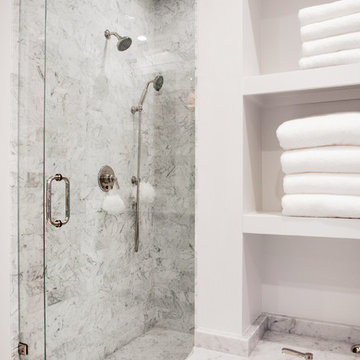
LOWELL CUSTOM HOMES, Lake Geneva, WI., - We say “oui” to French Country style in a home reminiscent of a French Country Chateau. The interior maintains its light airy feel with highly crafted details and a lovely kitchen designed with Plato Woodwork, Inc. cabinetry designed by Geneva Cabinet Company.
Marble Floor Alcove Bathtub Ideas
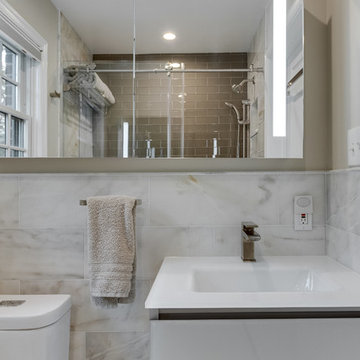
This is one of three bathrooms completed in this home. A hall bathroom upstairs, once served as the "Kids' Bath". Polished marble and glass tile gives this space a luxurious, high-end feel, while maintaining a warm and inviting, spa-like atmosphere. Modern, yet marries well with the traditional charm of the home.
6





