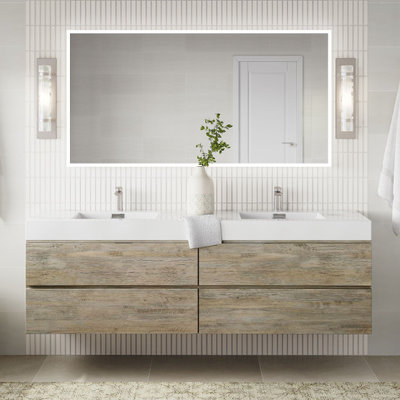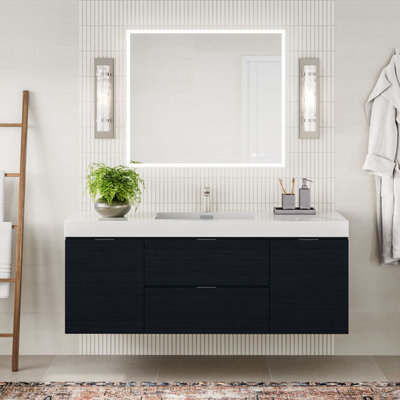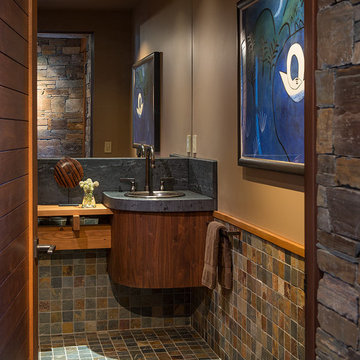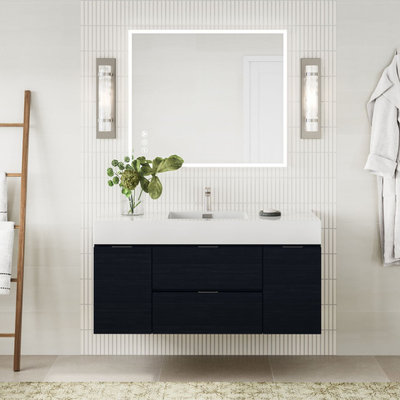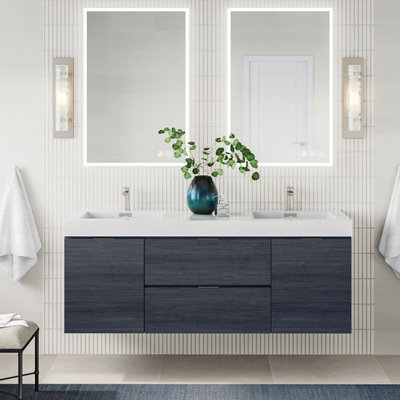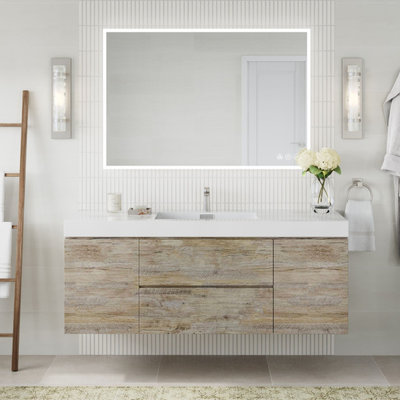Matchstick Tile and Slate Tile Bath Ideas
Refine by:
Budget
Sort by:Popular Today
1 - 20 of 5,886 photos
Item 1 of 3
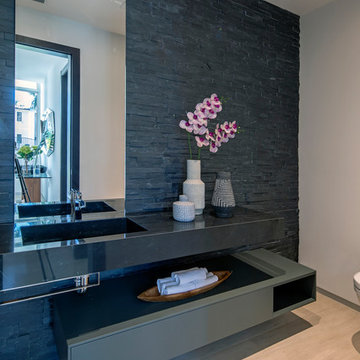
SDH Studio - Architecture and Design
Location: Bal Harbour, Florida, USA
Set in a magnificent corner lot in Bal Harbour Village the site is filled with natural light. This contemporary home is conceived as an open floor plan that integrates indoor with outdoor maximizing family living and entertaining.

Alcove shower - large rustic master gray tile and slate tile ceramic tile and gray floor alcove shower idea in Sacramento with shaker cabinets, medium tone wood cabinets, a two-piece toilet, gray walls, an undermount sink, solid surface countertops and a hot tub
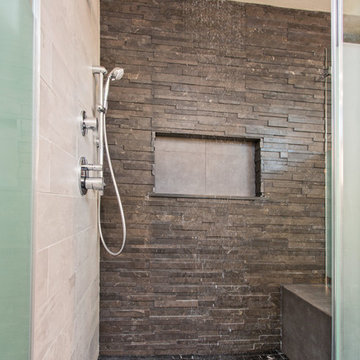
The Master bath everyone want. The space we had to work with was perfect in size to accommodate all the modern needs of today’s client.
A custom made double vanity with a double center drawers unit which rise higher than the sink counter height gives a great work space for the busy couple.
A custom mirror cut to size incorporates an opening for the window and sconce lights.
The counter top and pony wall top is made from Quartz slab that is also present in the shower and tub wall niche as the bottom shelve.
The Shower and tub wall boast a magnificent 3d polished slate tile, giving a Zen feeling as if you are in a grand spa.
Each shampoo niche has a bottom shelve made out of quarts to allow more storage space.
The Master shower has all the needed fixtures from the rain shower head, regular shower head and the hand held unit.
The glass enclosure has a privacy strip done by sand blasting a portion of the glass walls.
And don't forget the grand Jacuzzi tub having 6 regular jets, 4 back jets and 2 neck jets so you can really unwind after a hard day of work.
To complete the ensemble all the walls around a tiled with 24 by 6 gray rugged cement look tiles placed in a staggered layout.

Custom dog wash in slate tile, penny round floor, and glass surround; photo by Jeff Herr Photography
Inspiration for a mid-sized farmhouse gray tile and slate tile slate floor and gray floor bathroom remodel in Atlanta with white walls
Inspiration for a mid-sized farmhouse gray tile and slate tile slate floor and gray floor bathroom remodel in Atlanta with white walls
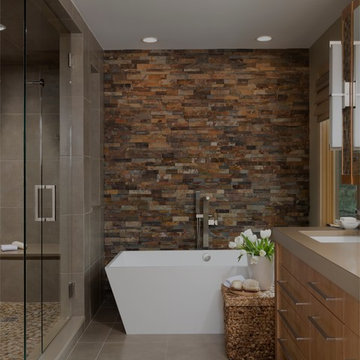
© photo by bethsingerphotographer.com
Trendy slate tile freestanding bathtub photo in Detroit with an undermount sink, flat-panel cabinets, medium tone wood cabinets and brown countertops
Trendy slate tile freestanding bathtub photo in Detroit with an undermount sink, flat-panel cabinets, medium tone wood cabinets and brown countertops

Large minimalist master gray tile and slate tile pebble tile floor and gray floor bathroom photo in Other with gray cabinets, a one-piece toilet, gray walls, an integrated sink, concrete countertops and gray countertops

The small powder room by the entry introduces texture and contrasts the dark stacked stone wall tile and floating shelf to the white fixtures and white porcelain floors.
Photography: Geoffrey Hodgdon

Example of a huge trendy master gray tile and matchstick tile medium tone wood floor bathroom design in New York with gray walls

Bathroom remodel with espresso stained cabinets, granite and slate wall and floor tile. Cameron Sadeghpour Photography
Example of a mid-sized transitional master gray tile and slate tile bathroom design in Other with an undermount sink, glass-front cabinets, dark wood cabinets, quartz countertops, a one-piece toilet and gray walls
Example of a mid-sized transitional master gray tile and slate tile bathroom design in Other with an undermount sink, glass-front cabinets, dark wood cabinets, quartz countertops, a one-piece toilet and gray walls

The Holloway blends the recent revival of mid-century aesthetics with the timelessness of a country farmhouse. Each façade features playfully arranged windows tucked under steeply pitched gables. Natural wood lapped siding emphasizes this homes more modern elements, while classic white board & batten covers the core of this house. A rustic stone water table wraps around the base and contours down into the rear view-out terrace.
Inside, a wide hallway connects the foyer to the den and living spaces through smooth case-less openings. Featuring a grey stone fireplace, tall windows, and vaulted wood ceiling, the living room bridges between the kitchen and den. The kitchen picks up some mid-century through the use of flat-faced upper and lower cabinets with chrome pulls. Richly toned wood chairs and table cap off the dining room, which is surrounded by windows on three sides. The grand staircase, to the left, is viewable from the outside through a set of giant casement windows on the upper landing. A spacious master suite is situated off of this upper landing. Featuring separate closets, a tiled bath with tub and shower, this suite has a perfect view out to the rear yard through the bedroom's rear windows. All the way upstairs, and to the right of the staircase, is four separate bedrooms. Downstairs, under the master suite, is a gymnasium. This gymnasium is connected to the outdoors through an overhead door and is perfect for athletic activities or storing a boat during cold months. The lower level also features a living room with a view out windows and a private guest suite.
Architect: Visbeen Architects
Photographer: Ashley Avila Photography
Builder: AVB Inc.

David Dietrich Photography
Mountain style slate tile bathroom photo in Other
Mountain style slate tile bathroom photo in Other

Designed by Marie Lail Blackburn, CMKBD
Bathroom - large contemporary master beige tile, brown tile, gray tile, multicolored tile and slate tile bathroom idea in Seattle with granite countertops, raised-panel cabinets, dark wood cabinets, beige walls and an undermount sink
Bathroom - large contemporary master beige tile, brown tile, gray tile, multicolored tile and slate tile bathroom idea in Seattle with granite countertops, raised-panel cabinets, dark wood cabinets, beige walls and an undermount sink

Alcove shower - rustic brown tile and slate tile brown floor alcove shower idea in Minneapolis with dark wood cabinets, wood countertops, a drop-in sink, shaker cabinets, beige walls and brown countertops

Master bathroom vanity with detailing for consistent theme.
Interior Design by DLH Design Studio, LLC: Michelle Stolte, Designer, and Deb Houseworth, Principal. http://www.houzz.com/pro/dlhasid/dlh-design-studio-llc
Photo by Greg Hadley Photography. http://www.houzz.com/pro/greghadley/greg-hadley-photography
Matchstick Tile and Slate Tile Bath Ideas
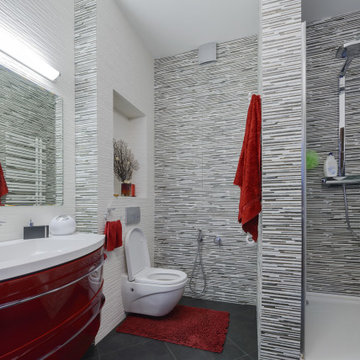
Alcove shower - mid-sized contemporary 3/4 gray tile and matchstick tile gray floor alcove shower idea in Houston with flat-panel cabinets, red cabinets, a wall-mount toilet, an integrated sink and white countertops

An Organic Southwestern master bathroom with slate and snail shower.
Architect: Urban Design Associates, Lee Hutchison
Interior Designer: Bess Jones Interiors
Builder: R-Net Custom Homes
Photography: Dino Tonn

Daniel O'Connor Photography
Bathroom - transitional blue tile and matchstick tile bathroom idea in Denver with shaker cabinets, dark wood cabinets and gray countertops
Bathroom - transitional blue tile and matchstick tile bathroom idea in Denver with shaker cabinets, dark wood cabinets and gray countertops

Bathroom - large contemporary master beige tile and matchstick tile marble floor and white floor bathroom idea in Phoenix with flat-panel cabinets, medium tone wood cabinets, white walls, a vessel sink, quartz countertops and a one-piece toilet

STRATO - CA701A
A contemporary classic. Crisp white marble with feathery contrasting amber and gold veining, Strato brings to life soft movement with a glossy sheen.
PATTERN: MOVEMENT VEINEDFINISH: POLISHEDCOLLECTION: CASCINASLAB SIZE: JUMBO (65" X 130")
1








