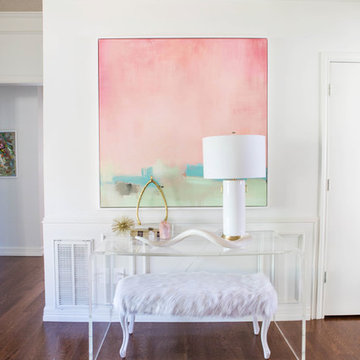Medium Tone Wood Floor and Linoleum Floor Hallway Ideas
Refine by:
Budget
Sort by:Popular Today
121 - 140 of 19,027 photos
Item 1 of 3
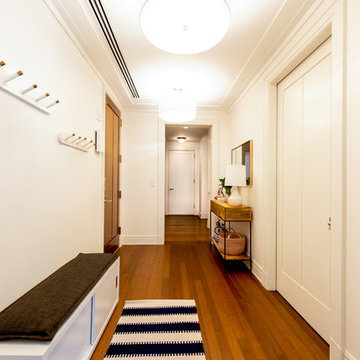
Inspiration for a transitional medium tone wood floor and brown floor hallway remodel in New York with white walls
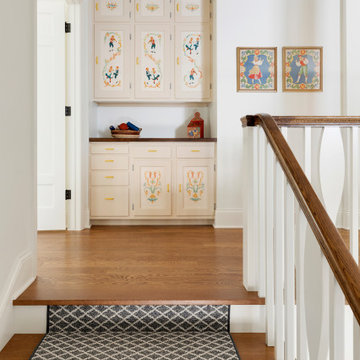
At the top of the stairs, a custom niche was created by the architect to fit something special - reclaimed cabinets from the original cottage on the property. This Rosemal cabinets were refreshed only by custom matches paint applied to the frame - the doors stayed original. A new alder wood top was added to replace the laminate that had been used since it was in the cottage's kitchen for about 80 years.
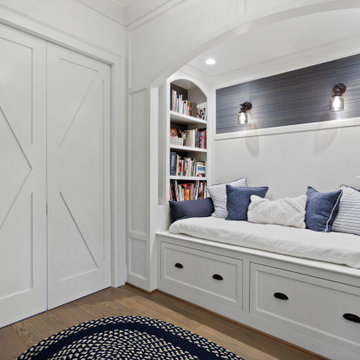
Inspiration for a transitional medium tone wood floor and brown floor hallway remodel in Atlanta with white walls
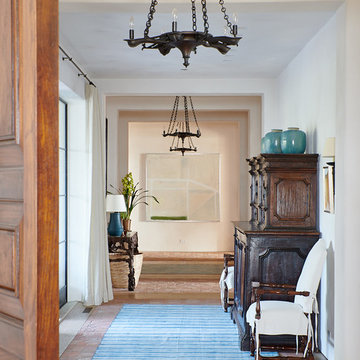
Hallway - mediterranean medium tone wood floor and brown floor hallway idea in Santa Barbara with white walls
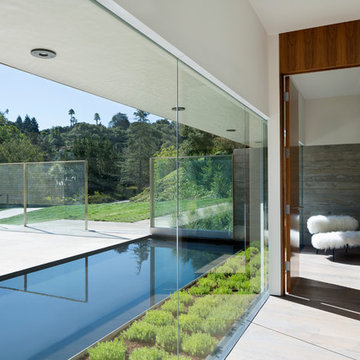
Example of a trendy medium tone wood floor hallway design in San Francisco with white walls
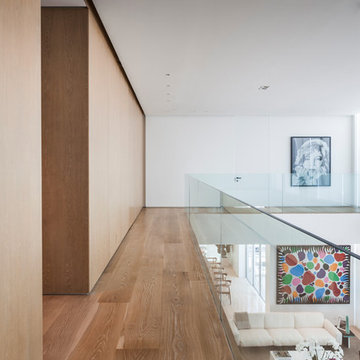
Inspiration for a contemporary medium tone wood floor and brown floor hallway remodel in Miami with white walls
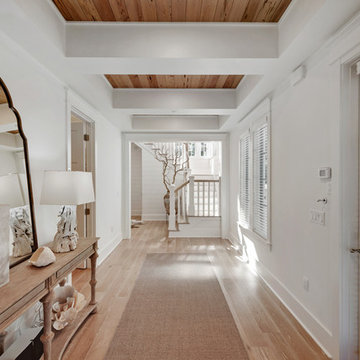
Hallway - coastal medium tone wood floor and brown floor hallway idea in Miami with white walls
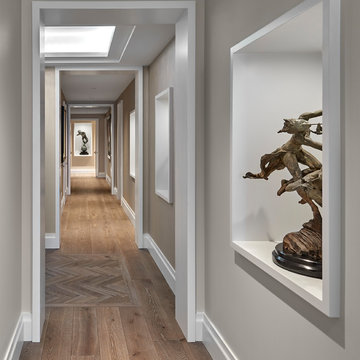
Inspiration for a transitional medium tone wood floor and brown floor hallway remodel in Chicago with beige walls
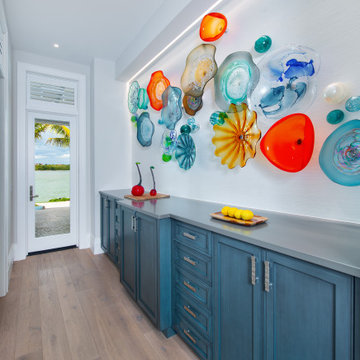
Inspiration for a mediterranean medium tone wood floor hallway remodel in Miami with white walls
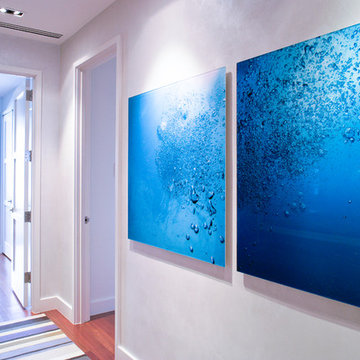
Hallway design is just as important as the rest of the home! Our goal is to create a cohesive and holistic design that speaks to our client's taste and lifestyle. With unique materials, plush textiles, and intriguing artwork, we were able to create welcoming entryways and purposeful hallways.
Project completed by New York interior design firm Betty Wasserman Art & Interiors, which serves New York City, as well as across the tri-state area and in The Hamptons.
For more about Betty Wasserman, click here: https://www.bettywasserman.com/
To learn more about this project, click here: https://www.bettywasserman.com/spaces/macdougal-manor/
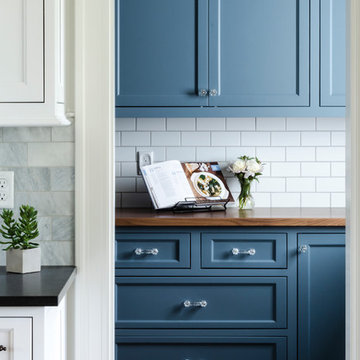
David Berlekamp
Example of a mid-sized transitional medium tone wood floor and brown floor hallway design in Cleveland with beige walls
Example of a mid-sized transitional medium tone wood floor and brown floor hallway design in Cleveland with beige walls
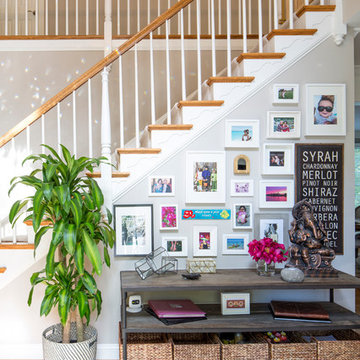
Herb Engelsberg
Inspiration for a mid-sized transitional medium tone wood floor and brown floor hallway remodel in San Francisco with beige walls
Inspiration for a mid-sized transitional medium tone wood floor and brown floor hallway remodel in San Francisco with beige walls
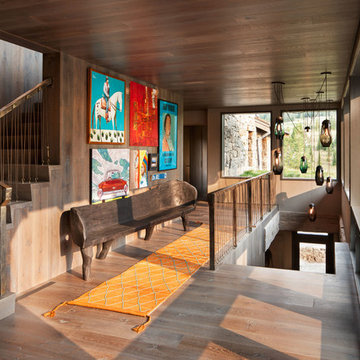
Large mountain style medium tone wood floor and brown floor hallway photo in Other with brown walls
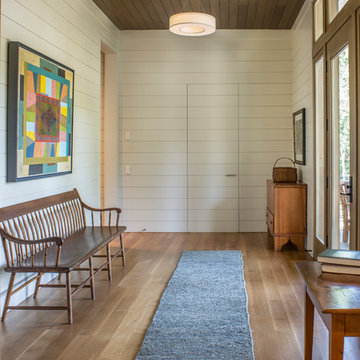
Inspiration for a transitional medium tone wood floor and brown floor hallway remodel in Other with white walls
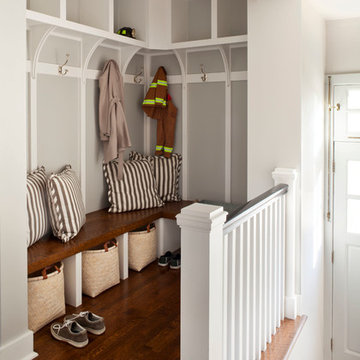
Tonal Mudroom, Photo by Emily Minton Redfield
Hallway - mid-sized transitional medium tone wood floor and brown floor hallway idea in Denver with beige walls
Hallway - mid-sized transitional medium tone wood floor and brown floor hallway idea in Denver with beige walls
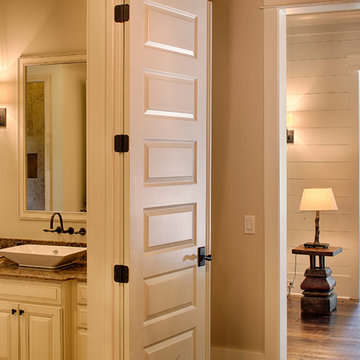
With porches on every side, the “Georgetown” is designed for enjoying the natural surroundings. The main level of the home is characterized by wide open spaces, with connected kitchen, dining, and living areas, all leading onto the various outdoor patios. The main floor master bedroom occupies one entire wing of the home, along with an additional bedroom suite. The upper level features two bedroom suites and a bunk room, with space over the detached garage providing a private guest suite.
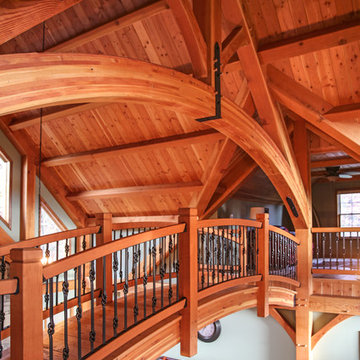
Inspiration for a rustic medium tone wood floor and brown floor hallway remodel in Other

Between flights of stairs, this adorable modern farmhouse landing is styled with vintage and industrial accents, giant rustic console table, warm lighting, oversized wood mirror and a pop of greenery.
For more photos of this project visit our website: https://wendyobrienid.com.
Photography by Valve Interactive: https://valveinteractive.com/
Medium Tone Wood Floor and Linoleum Floor Hallway Ideas
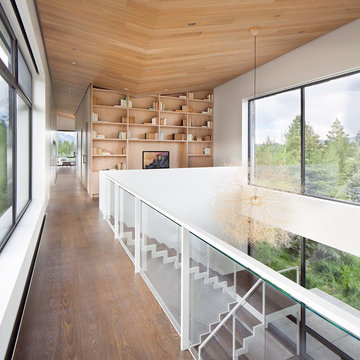
Gibeon Photography
Trendy medium tone wood floor hallway photo in Other with white walls
Trendy medium tone wood floor hallway photo in Other with white walls
7






