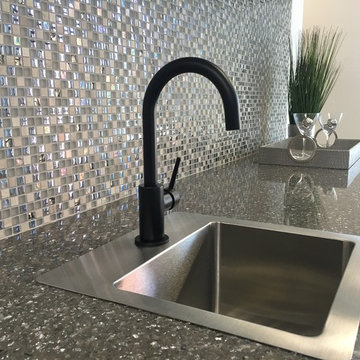Medium Tone Wood Floor Basement Ideas
Refine by:
Budget
Sort by:Popular Today
321 - 340 of 3,643 photos
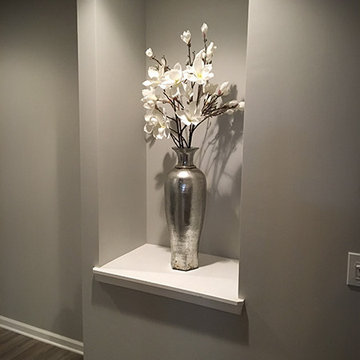
Mid-sized mountain style underground medium tone wood floor basement photo in Cleveland with beige walls and no fireplace
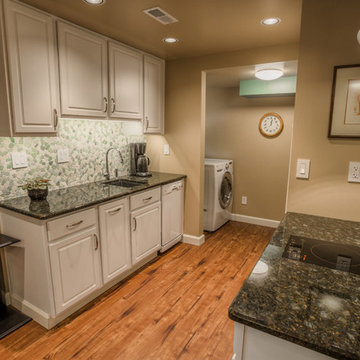
With in-law suites adding significant value to homes today, this family knew they wanted to transform their basement into a beautiful self-contained living space for their loved ones. This remodel included creating a mini kitchen complete with a refrigerator and a built-in electric cooktop. A laundry space was added off of the new kitchen; and a bedroom was created that featured a large walk-in closet and an egress window. The bathroom was updated with new fixtures and a walk-in, no-threshold shower. A new sitting room and office space completed this basement remodel.
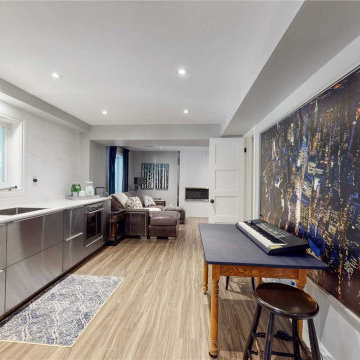
BASEMENT KITCHEN
Inspiration for a mid-sized modern walk-out medium tone wood floor and brown floor basement remodel in Philadelphia with white walls
Inspiration for a mid-sized modern walk-out medium tone wood floor and brown floor basement remodel in Philadelphia with white walls
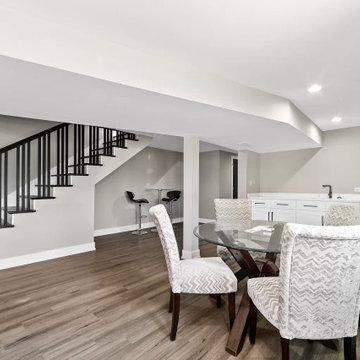
Example of a large trendy look-out medium tone wood floor, brown floor and tray ceiling basement game room design in Chicago with a bar, a home theater and white walls
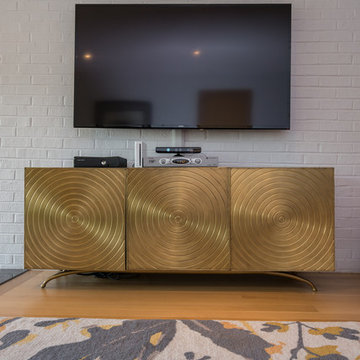
Jacqueline Binkley
Example of a trendy walk-out medium tone wood floor basement design in DC Metro with white walls
Example of a trendy walk-out medium tone wood floor basement design in DC Metro with white walls
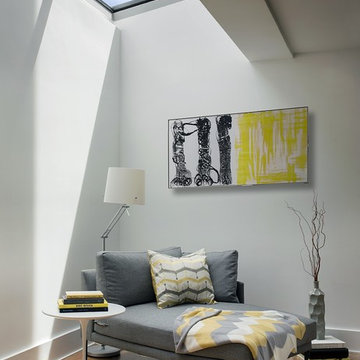
ZeroEnergy Design (ZED) created this modern home for a progressive family in the desirable community of Lexington.
Thoughtful Land Connection. The residence is carefully sited on the infill lot so as to create privacy from the road and neighbors, while cultivating a side yard that captures the southern sun. The terraced grade rises to meet the house, allowing for it to maintain a structured connection with the ground while also sitting above the high water table. The elevated outdoor living space maintains a strong connection with the indoor living space, while the stepped edge ties it back to the true ground plane. Siting and outdoor connections were completed by ZED in collaboration with landscape designer Soren Deniord Design Studio.
Exterior Finishes and Solar. The exterior finish materials include a palette of shiplapped wood siding, through-colored fiber cement panels and stucco. A rooftop parapet hides the solar panels above, while a gutter and site drainage system directs rainwater into an irrigation cistern and dry wells that recharge the groundwater.
Cooking, Dining, Living. Inside, the kitchen, fabricated by Henrybuilt, is located between the indoor and outdoor dining areas. The expansive south-facing sliding door opens to seamlessly connect the spaces, using a retractable awning to provide shade during the summer while still admitting the warming winter sun. The indoor living space continues from the dining areas across to the sunken living area, with a view that returns again to the outside through the corner wall of glass.
Accessible Guest Suite. The design of the first level guest suite provides for both aging in place and guests who regularly visit for extended stays. The patio off the north side of the house affords guests their own private outdoor space, and privacy from the neighbor. Similarly, the second level master suite opens to an outdoor private roof deck.
Light and Access. The wide open interior stair with a glass panel rail leads from the top level down to the well insulated basement. The design of the basement, used as an away/play space, addresses the need for both natural light and easy access. In addition to the open stairwell, light is admitted to the north side of the area with a high performance, Passive House (PHI) certified skylight, covering a six by sixteen foot area. On the south side, a unique roof hatch set flush with the deck opens to reveal a glass door at the base of the stairwell which provides additional light and access from the deck above down to the play space.
Energy. Energy consumption is reduced by the high performance building envelope, high efficiency mechanical systems, and then offset with renewable energy. All windows and doors are made of high performance triple paned glass with thermally broken aluminum frames. The exterior wall assembly employs dense pack cellulose in the stud cavity, a continuous air barrier, and four inches exterior rigid foam insulation. The 10kW rooftop solar electric system provides clean energy production. The final air leakage testing yielded 0.6 ACH 50 - an extremely air tight house, a testament to the well-designed details, progress testing and quality construction. When compared to a new house built to code requirements, this home consumes only 19% of the energy.
Architecture & Energy Consulting: ZeroEnergy Design
Landscape Design: Soren Deniord Design
Paintings: Bernd Haussmann Studio
Photos: Eric Roth Photography
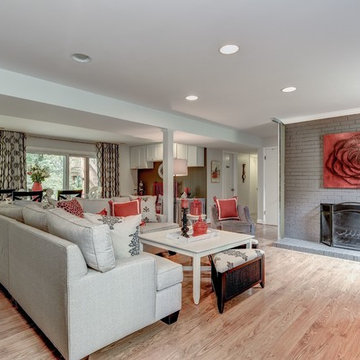
This space transcends the many needs of the busy entrepreneur who owns a pet sitting business. The requirements were to turn the basement into an office that had a conference table and two desks with plenty of storage and file cabinets, a family room with a TV and lastly, a place for the couple's own pets.
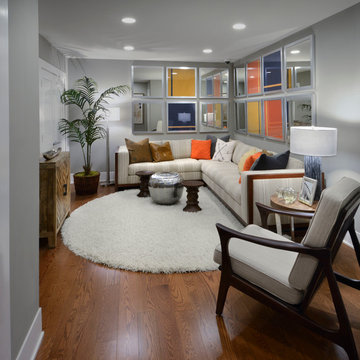
Thomas Arledge
Basement - small contemporary walk-out medium tone wood floor basement idea in DC Metro with gray walls
Basement - small contemporary walk-out medium tone wood floor basement idea in DC Metro with gray walls
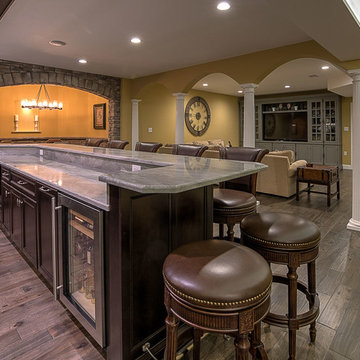
Basement - large traditional medium tone wood floor and brown floor basement idea in Other
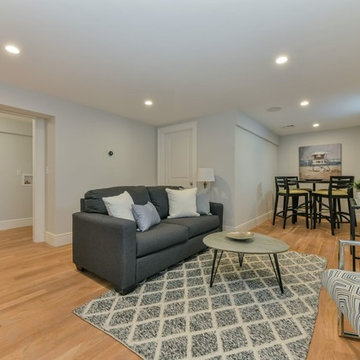
Example of a large trendy look-out medium tone wood floor and beige floor basement design in Boston with gray walls and no fireplace
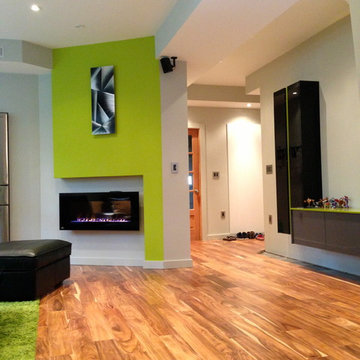
Trendy medium tone wood floor basement photo in Atlanta with green walls and a ribbon fireplace
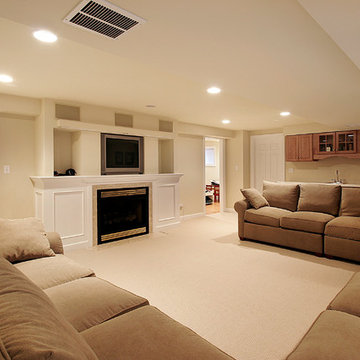
Example of a large transitional medium tone wood floor and yellow floor basement design in DC Metro with beige walls
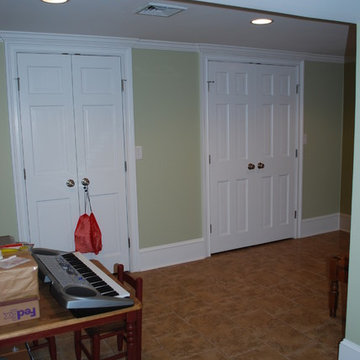
Entry from garage.
Mid-sized elegant medium tone wood floor basement photo in New York with blue walls
Mid-sized elegant medium tone wood floor basement photo in New York with blue walls
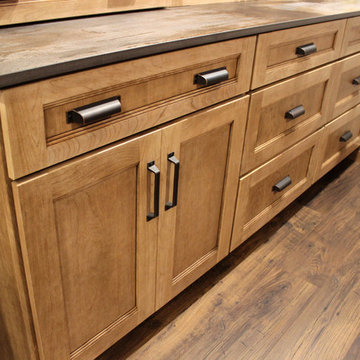
Inspiration for a large rustic underground medium tone wood floor and brown floor basement remodel in Cleveland with beige walls and no fireplace
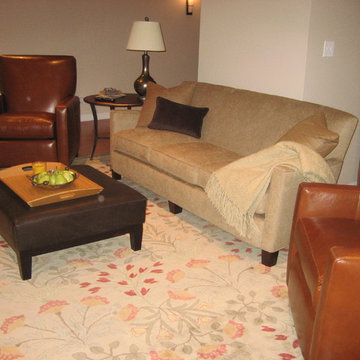
Basement - large traditional look-out medium tone wood floor and brown floor basement idea in Chicago with beige walls, a standard fireplace and a tile fireplace
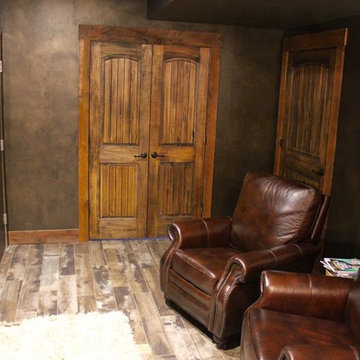
Mid-sized arts and crafts underground medium tone wood floor and gray floor basement photo in Boston with black walls, a standard fireplace and a stone fireplace
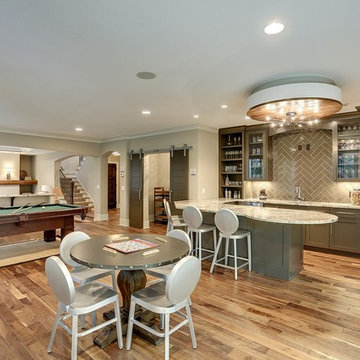
Open floor plan basement for movies, games, and drinks. Unstained natural wood floor and archways.
Photography by Spacecrafting
Basement - large transitional walk-out medium tone wood floor basement idea in Minneapolis with beige walls
Basement - large transitional walk-out medium tone wood floor basement idea in Minneapolis with beige walls
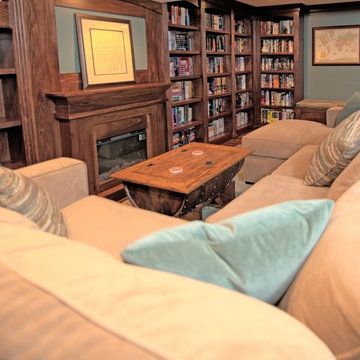
This generously sized home library and wine bar provides for the perfect escape after a long day for a quiet and relaxing evening at home. Gorgeous built-in bookshelves house the homeowner's expansive collection of books. A wine bar provides the convenience of not having to leave the room for a glass of wine. The hardwood throughout the room creates an environment of tranquility and warmth.
Photo credit: Tom Musch
Medium Tone Wood Floor Basement Ideas
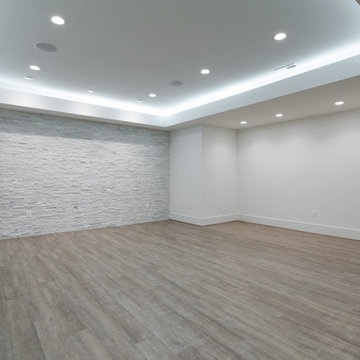
Huge transitional underground medium tone wood floor and brown floor basement photo in DC Metro with white walls
17






