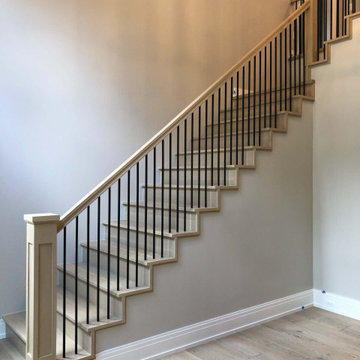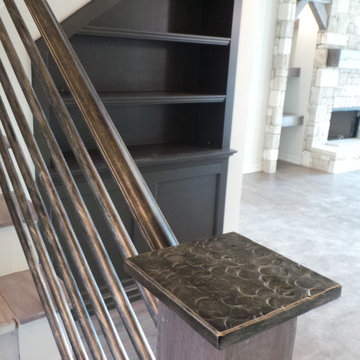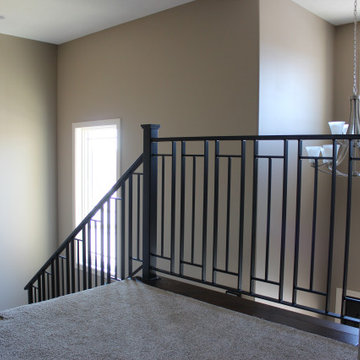Metal Railing Staircase Ideas
Refine by:
Budget
Sort by:Popular Today
141 - 160 of 21,623 photos
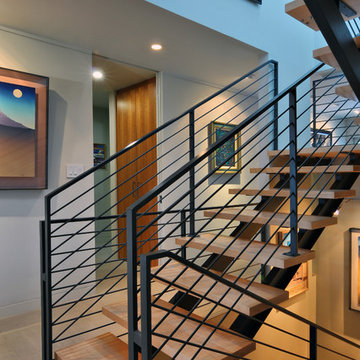
Large minimalist wooden u-shaped open and metal railing staircase photo in San Diego
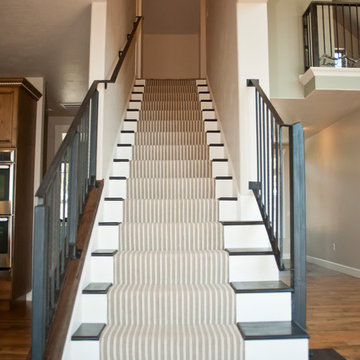
Staircase - mid-sized rustic carpeted straight metal railing staircase idea in Other with painted risers
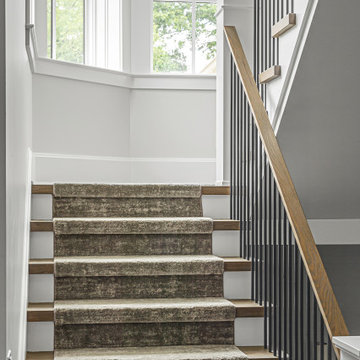
Architecture + Interior Design: Noble Johnson Architects
Builder: Huseby Homes
Furnishings: By others
Photography: StudiObuell | Garett Buell
Inspiration for a large transitional wooden metal railing staircase remodel in Nashville with painted risers
Inspiration for a large transitional wooden metal railing staircase remodel in Nashville with painted risers
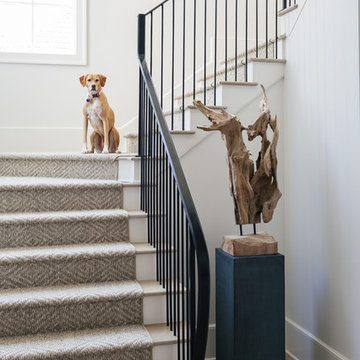
Willet Photography
Inspiration for a mid-sized transitional wooden u-shaped metal railing staircase remodel in Atlanta with painted risers
Inspiration for a mid-sized transitional wooden u-shaped metal railing staircase remodel in Atlanta with painted risers
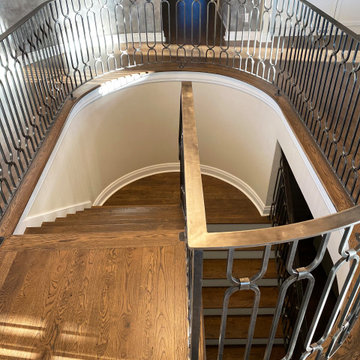
Full Lake Home Renovation
Example of a huge transitional wooden curved metal railing staircase design in Milwaukee with painted risers
Example of a huge transitional wooden curved metal railing staircase design in Milwaukee with painted risers

Located in the Midtown East neighborhood of Turtle Bay, this project involved combining two separate units to create a duplex three bedroom apartment.
The upper unit required a gut renovation to provide a new Master Bedroom suite, including the replacement of an existing Kitchen with a Master Bathroom, remodeling a second bathroom, and adding new closets and cabinetry throughout. An opening was made in the steel floor structure between the units to install a new stair. The lower unit had been renovated recently and only needed work in the Living/Dining area to accommodate the new staircase.
Given the long and narrow proportion of the apartment footprint, it was important that the stair be spatially efficient while creating a focal element to unify the apartment. The stair structure takes the concept of a spine beam and splits it into two thin steel plates, which support horizontal plates recessed into the underside of the treads. The wall adjacent to the stair was clad with vertical wood slats to physically connect the two levels and define a double height space.
Whitewashed oak flooring runs through both floors, with solid white oak for the stair treads and window countertops. The blackened steel stair structure contrasts with white satin lacquer finishes to the slat wall and built-in cabinetry. On the upper floor, full height electrolytic glass panels bring natural light into the stair hall from the Master Bedroom, while providing privacy when needed.
archphoto.com
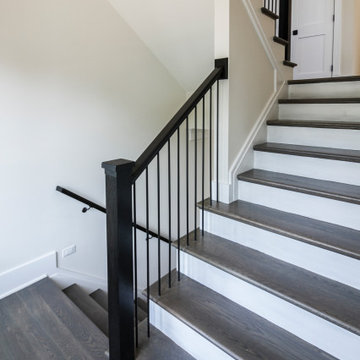
Vertical lines defines this contemporary staircase, which features light-chocolate stained steps and newels, painted-white risers, dark square-cut handrail, and round metal balusters; all these elements contrast beautifully against the light walls and wonderful open space throughout the house. CSC 1976-2020 © Century Stair Company ® All rights reserved.
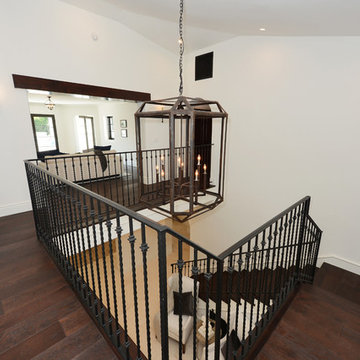
The feel of the staircase case was to transition and feel the historic nature of the Mediterranean-style home, behind there are original stained glass windows that were retained. Dark stained woods throughout and we kept the restored the beams and stained in rich color.
- Hancock Homes Realty - Home sold for $10 Million in Historic Hancock Park

Photography by Paul Dyer
Mid-sized trendy wooden straight metal railing staircase photo in San Francisco with wooden risers
Mid-sized trendy wooden straight metal railing staircase photo in San Francisco with wooden risers
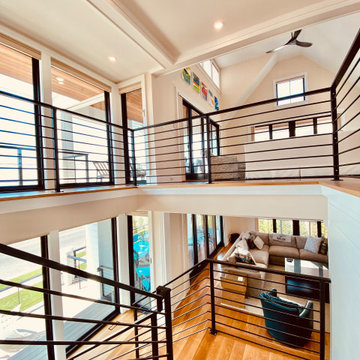
Example of a minimalist wooden metal railing staircase design in Philadelphia
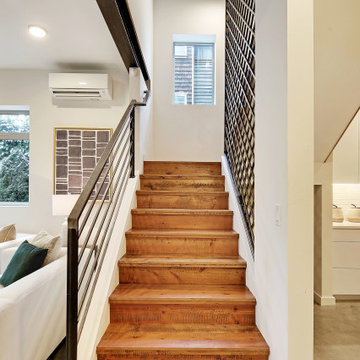
Staircase - mid-sized industrial wooden l-shaped metal railing staircase idea in Seattle with wooden risers
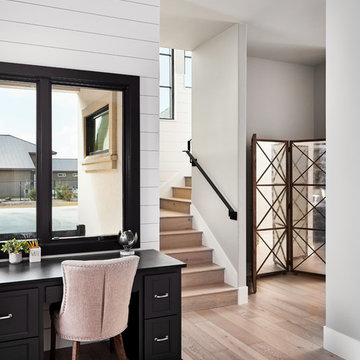
Staircase - transitional wooden u-shaped metal railing staircase idea in Austin with wooden risers

Photo Credit: Matthew Momberger
Example of a huge minimalist wooden floating open and metal railing staircase design in Los Angeles
Example of a huge minimalist wooden floating open and metal railing staircase design in Los Angeles
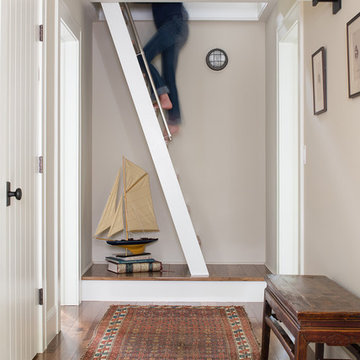
Scott Amundson Photography
Example of a beach style straight metal railing staircase design in Minneapolis
Example of a beach style straight metal railing staircase design in Minneapolis
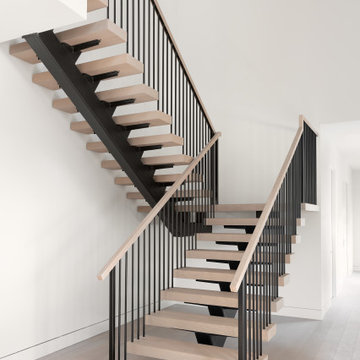
White oak open tread staircase
Minimalist wooden open and metal railing staircase photo in San Francisco
Minimalist wooden open and metal railing staircase photo in San Francisco

The staircase is the focal point of the home. Chunky floating open treads, blackened steel, and continuous metal rods make for functional and sculptural circulation. Skylights aligned above the staircase illuminate the home and create unique shadow patterns that contribute to the artistic style of the home.
Metal Railing Staircase Ideas

Large trendy wooden l-shaped open and metal railing staircase photo in Grand Rapids
8






