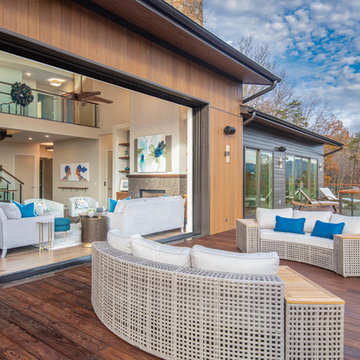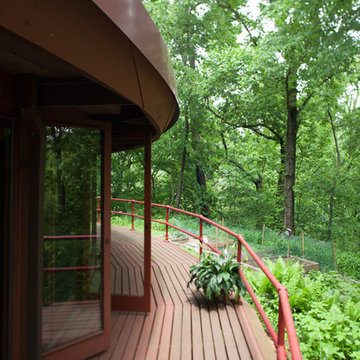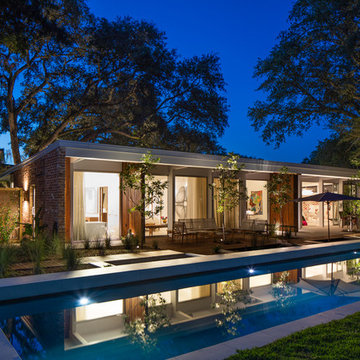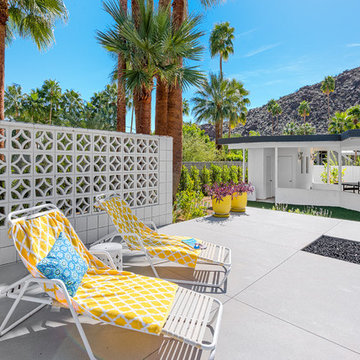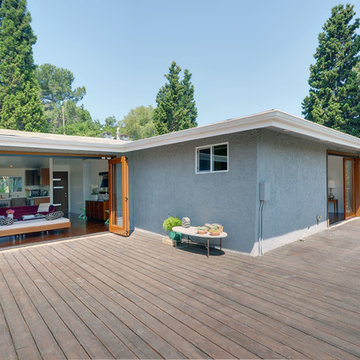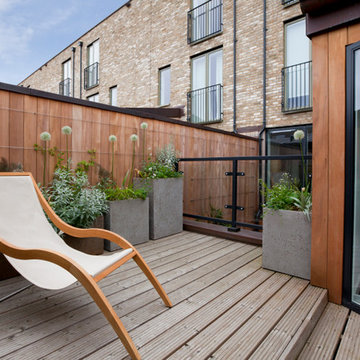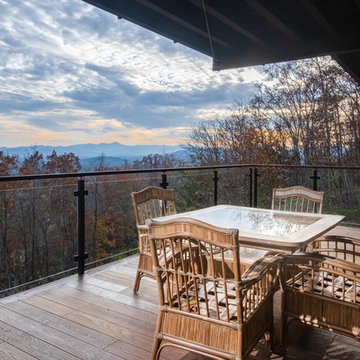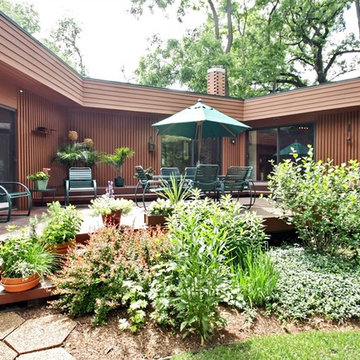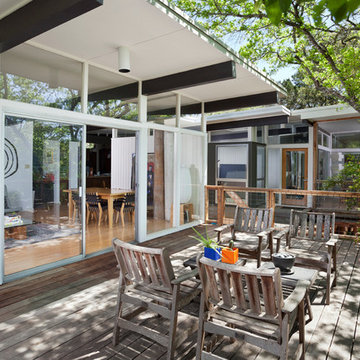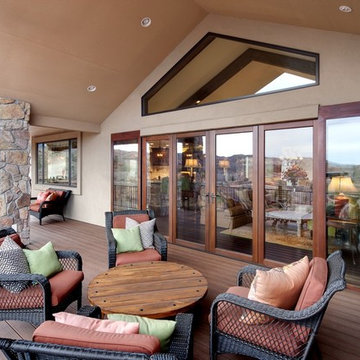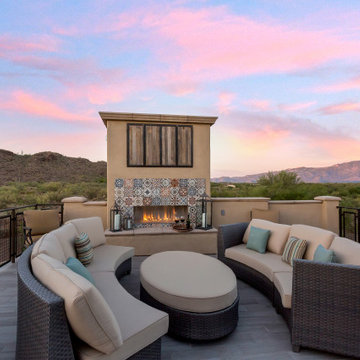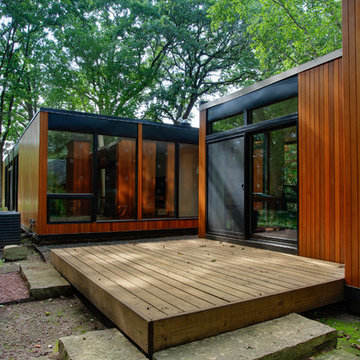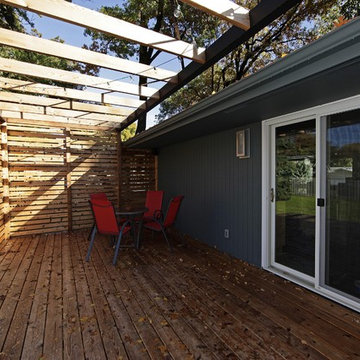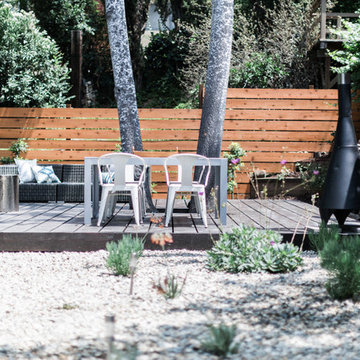Mid-Century Modern Deck Ideas
Refine by:
Budget
Sort by:Popular Today
41 - 60 of 2,630 photos
Item 1 of 3
Find the right local pro for your project
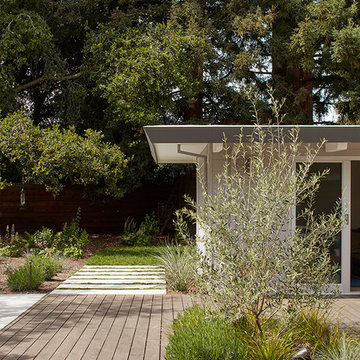
Bruce Damonte
Example of a mid-sized mid-century modern backyard deck design in San Francisco with no cover
Example of a mid-sized mid-century modern backyard deck design in San Francisco with no cover
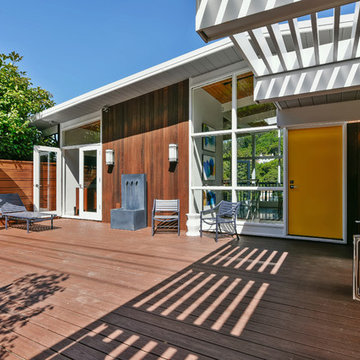
Inspiration for a large mid-century modern backyard water fountain deck remodel in San Francisco with no cover
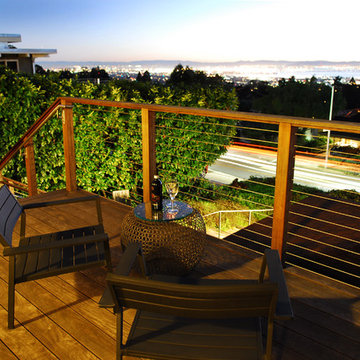
Adrienne Link Newton
Deck - mid-sized 1950s deck idea in San Francisco with no cover
Deck - mid-sized 1950s deck idea in San Francisco with no cover
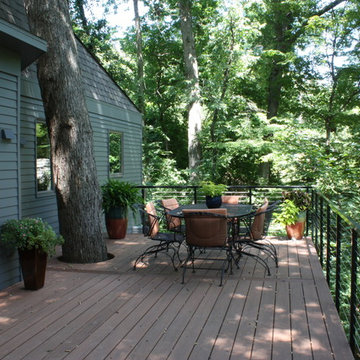
Rear deck. Custom Powder Coated stainless steel cable rail. AZEK Decking. Built around 2 Oak trees.
Large 1950s backyard deck photo in Cedar Rapids with no cover
Large 1950s backyard deck photo in Cedar Rapids with no cover
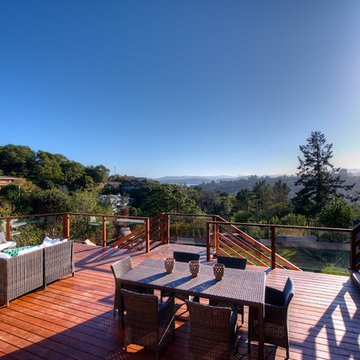
This 1963 one-story classic is the perfect blend of vintage and modern luxury. Prominently sited on a premium view lot in the highly sought-after Loch Lomond neighborhood of San Rafael. Southern exposure with wide open views that open out to a spectacular deck and level yard showing off the Bay, Mt. Tamalpais, and surrounding hills. Remodeled to perfection with a focus on maintaining the mid-century feeling and style with 21st Century amenities. 4 bedrooms, 3.5 baths, plus Office/Den/5th bedroom with glass French doors opening to family room and doors leading out to private rear patio. Over 1/3 acre level yard and 72" wide steel and glass pivot door opening into an all-glass formal entry. Spectacular open Kitchen/Family combination, custom kitchen cabinetry and large spacious island with counter seating and beautiful thick quartz countertop. Fisher and Paykel stainless appliances, custom built- gas fireplace in family room. Floor to ceiling windows create spectacular bay and mountain views and leads you out to the open and spacious deck area. Vein-cut limestone plank flooring throughout the main areas of the house. Wood floors in master bedroom and high end carpeting in the additional bedrooms. New roof, electric, plumbing, furnace, tank less water heaters, air-conditioning.
Mid-Century Modern Deck Ideas
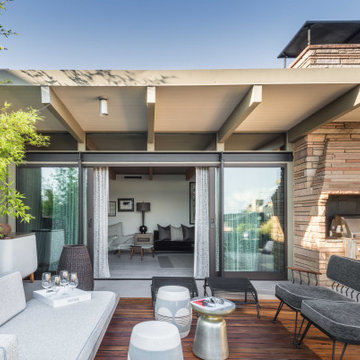
Originally built in 1955, this modest penthouse apartment typified the small, separated living spaces of its era. The design challenge was how to create a home that reflected contemporary taste and the client’s desire for an environment rich in materials and textures. The keys to updating the space were threefold: break down the existing divisions between rooms; emphasize the connection to the adjoining 850-square-foot terrace; and establish an overarching visual harmony for the home through the use of simple, elegant materials.
The renovation preserves and enhances the home’s mid-century roots while bringing the design into the 21st century—appropriate given the apartment’s location just a few blocks from the fairgrounds of the 1962 World’s Fair.
3






