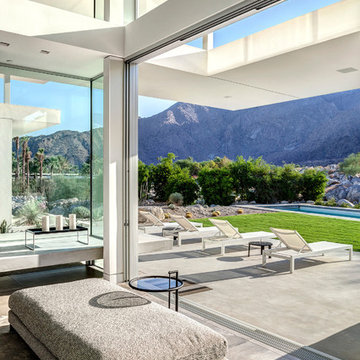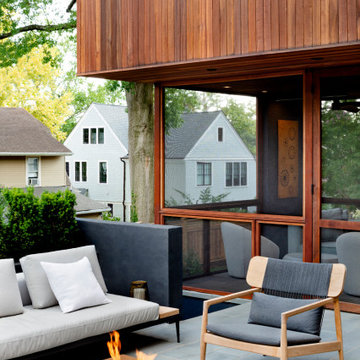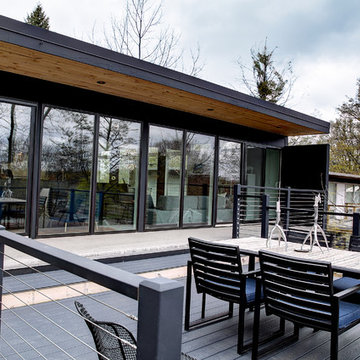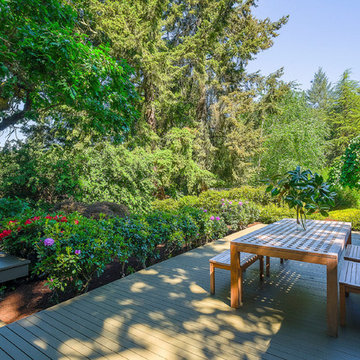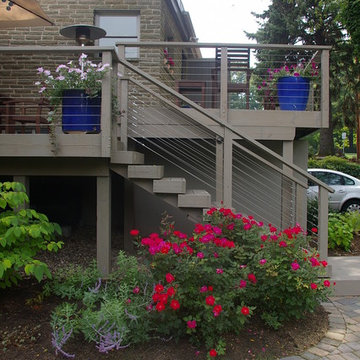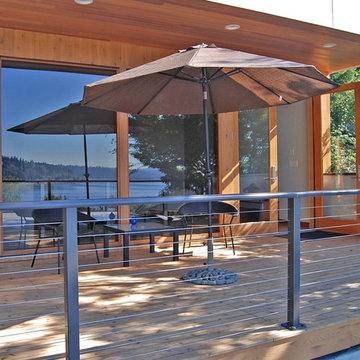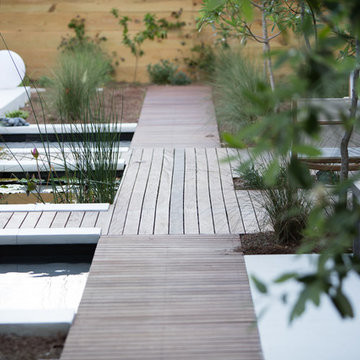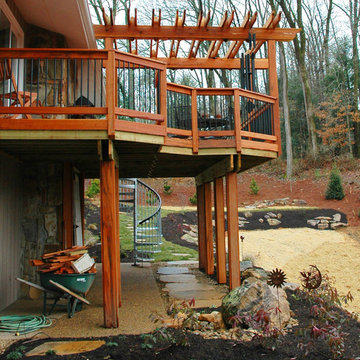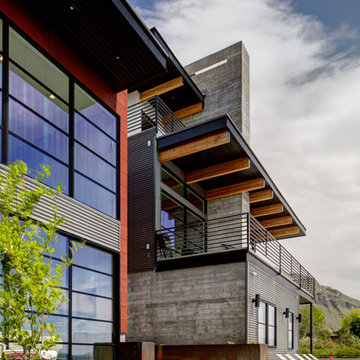Mid-Century Modern Deck Ideas
Refine by:
Budget
Sort by:Popular Today
101 - 120 of 2,628 photos
Item 1 of 3
Find the right local pro for your project
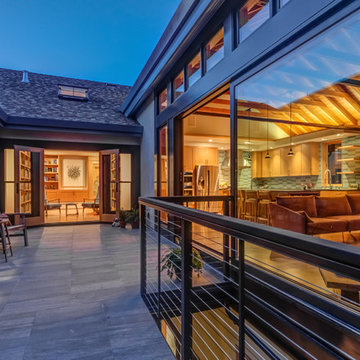
The upper floor plan is organized around the new central deck so that all rooms open onto it and receive light and air.
photo: Treve Johnson
1960s deck photo in San Francisco
1960s deck photo in San Francisco
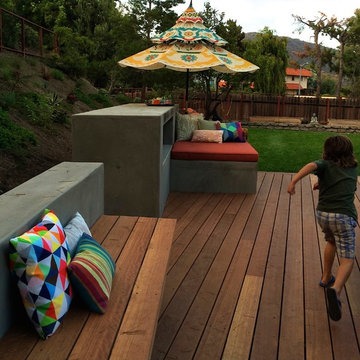
Katrina L. Coombs
Vibrant pillow accents the rich honey-hued Mangaris deck.
Example of a large 1960s backyard deck design in Los Angeles with a fire pit
Example of a large 1960s backyard deck design in Los Angeles with a fire pit
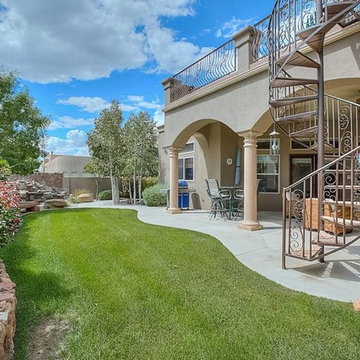
Example of a mid-sized southwest rooftop deck design in Albuquerque with a roof extension
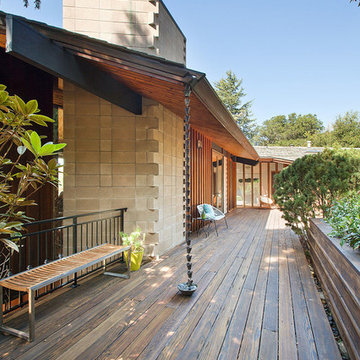
Open Homes Photography
Inspiration for a mid-century modern deck remodel in San Francisco
Inspiration for a mid-century modern deck remodel in San Francisco
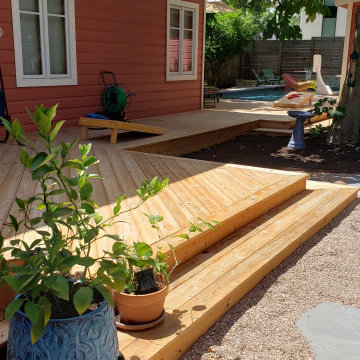
The deck we designed for these clients is elevated but not high enough to require railings. In the areas where a step down was needed, we created a wide, deep step running the length or width of the deck. These wide steps can even provide a convenient place to sit!
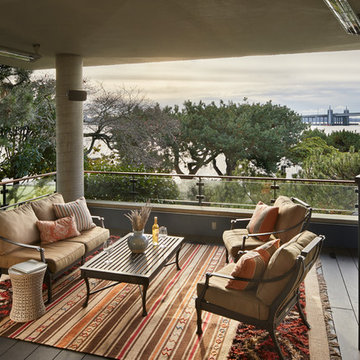
Inspiration for a large 1950s backyard deck remodel in Seattle with a roof extension
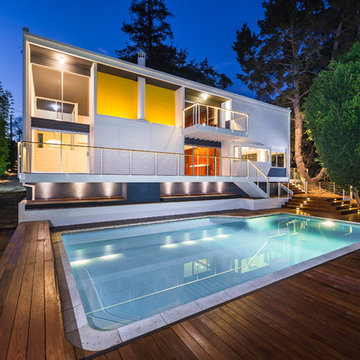
Unlimited Style Photography
Large mid-century modern backyard deck photo in Los Angeles
Large mid-century modern backyard deck photo in Los Angeles
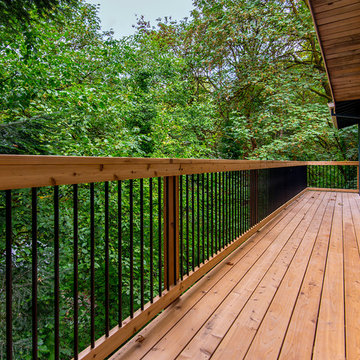
The design for this home was inspired by the character Don Drapper from the TV show Mad Men. This home was extremely unique and we wanted to keep the original feel of the home and combine it with an updated Rustic meets contemporary design. We kept the original wood plank ceiling and updated the beams with a fresh coat of paint,Sherwin-Williams “Seal Skin”. The flooring is an engineered hardwood product from Carmel Bay, Color Foggy Pines. The Cabinetry was a custom build by Cabinet maker Jared Summers. Cherry wood construction with an Espresso stain and a shaker door style. The quartz countertops were installed by Galaxy Stone works. The Contemporary iron railing was made by West Meyer Fence. The Bathroom floor tile is by Magnolia the Color is Mahogany. The shower tile is an unpolished “Frost” from Dal Tile. The exterior of the home is painted Sherwin-Williams “Mt. Etna” and the modern cedar fencing was and accent beams were installed by Christie Construction LLC. The largest expense to this project was the full re-engineering and installation of the decks off of the rear of the home. The 2 level deck is more than 40 feet off the ground and is great place to relax amongst all the greenery.
Mid-Century Modern Deck Ideas
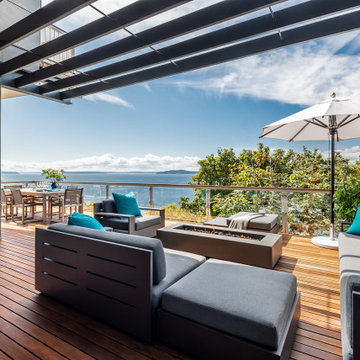
Expansive deck with outdoor living room and dining room. Outdoor sofas surround the firepit. Steel trellis above and IPE deck below. The custom steel and glass deck rail was designed with the view in mind.
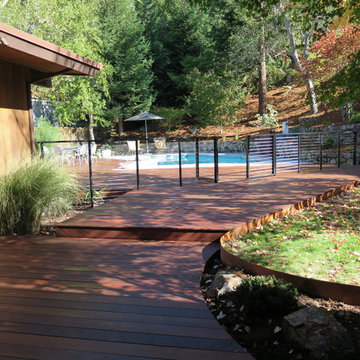
We installed a 1500 sq. ft. Ipe deck to connect the pool to the house and make the yard feel cohesive. We added a custom steel & cable fence/gate, pool equipment cover, hillside plantings and low- water no mow lawn to complete the look.
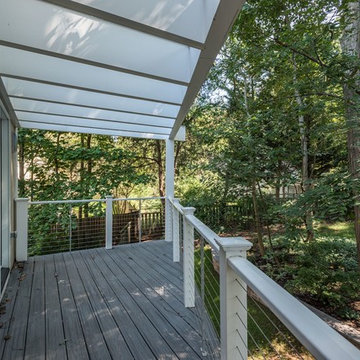
Inspiration for a mid-sized 1960s side yard deck remodel in DC Metro with a pergola
6






