Mid-Century Modern Eat-In Kitchen Ideas
Refine by:
Budget
Sort by:Popular Today
81 - 100 of 9,466 photos

Cabinetry in a fresh, green color with accents of rift oak evoke a mid-century aesthetic that blends with the rest of the home.
Eat-in kitchen - small mid-century modern u-shaped light wood floor and brown floor eat-in kitchen idea in Minneapolis with a double-bowl sink, recessed-panel cabinets, green cabinets, quartz countertops, white backsplash, ceramic backsplash, stainless steel appliances, no island and white countertops
Eat-in kitchen - small mid-century modern u-shaped light wood floor and brown floor eat-in kitchen idea in Minneapolis with a double-bowl sink, recessed-panel cabinets, green cabinets, quartz countertops, white backsplash, ceramic backsplash, stainless steel appliances, no island and white countertops
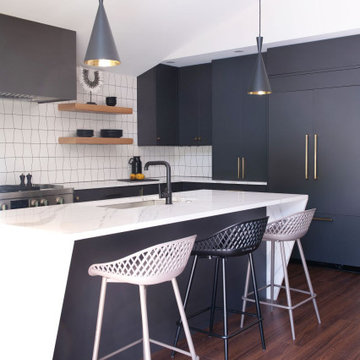
Inspiration for a 1960s dark wood floor eat-in kitchen remodel in Jacksonville with flat-panel cabinets, black cabinets, marble countertops, ceramic backsplash and white countertops
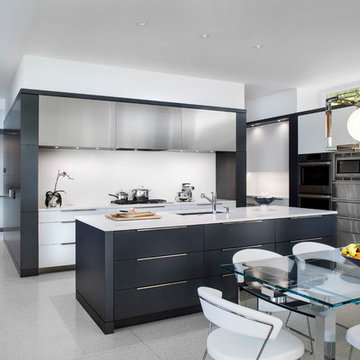
Kitchen. John Clemmer Photography
Example of a large 1960s gray floor eat-in kitchen design in Atlanta with an undermount sink, flat-panel cabinets, white cabinets, quartzite countertops, white backsplash, stainless steel appliances and an island
Example of a large 1960s gray floor eat-in kitchen design in Atlanta with an undermount sink, flat-panel cabinets, white cabinets, quartzite countertops, white backsplash, stainless steel appliances and an island
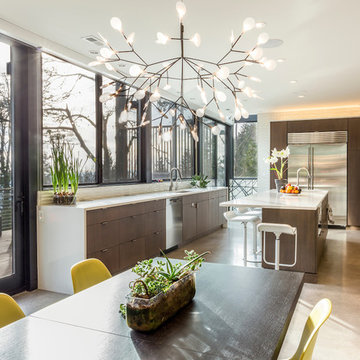
Kitchen
Built Photo
Example of a large 1950s u-shaped concrete floor and gray floor eat-in kitchen design in Portland with a double-bowl sink, flat-panel cabinets, dark wood cabinets, quartzite countertops, white backsplash, ceramic backsplash, stainless steel appliances and an island
Example of a large 1950s u-shaped concrete floor and gray floor eat-in kitchen design in Portland with a double-bowl sink, flat-panel cabinets, dark wood cabinets, quartzite countertops, white backsplash, ceramic backsplash, stainless steel appliances and an island
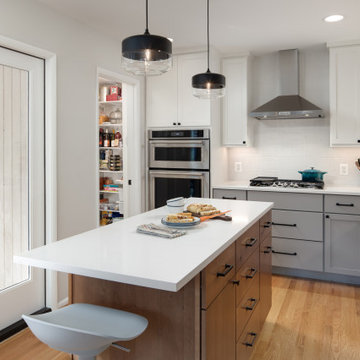
The kitchen was at the top of the list for a total overhaul – the worn oak cabinets, dated appliances, and clunky layout all had to go. Removing the decorative soffits allowed us to take the new cabinetry all the way to the ceiling, adding functional storage and visually extending the room’s height. We reconfigured the layout from a modified U to an L-shape which accomplished several things – it opened up the kitchen to the dining room, redirected circulation, and most importantly, created space for an island. A brand new pantry was created for overflow food storage, bulk items, occasional dishware and small appliances, ensuring that our client’s goal of uncluttered countertops was achievable.
The finish selections and clean lines give a nod to the home’s mid-century bones. The wood island provides warmth and the light quartz countertops, textured backsplash and white cabinets keep the kitchen feeling light and bright. We opted to install open shelving above the sink which provides display space and needed storage without the bulkiness of an overhead cabinet. The matte black faucet, hardware and decorative pendants add another level of visual interest to the modern kitchen. To unify the kitchen and dining room, we replaced the drab kitchen flooring with select red oak hardwoods that were expertly installed and refinished to match the gorgeous wood flooring throughout the home.

Example of a mid-sized 1960s l-shaped light wood floor and brown floor eat-in kitchen design in Denver with an undermount sink, shaker cabinets, white cabinets, quartz countertops, gray backsplash, ceramic backsplash, stainless steel appliances, an island and gray countertops
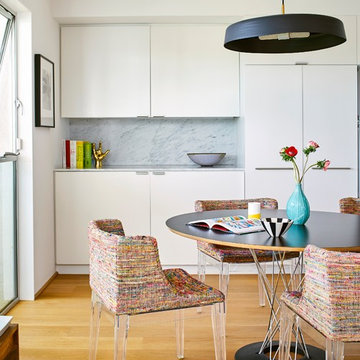
Inspiration for a 1960s light wood floor eat-in kitchen remodel in Los Angeles with flat-panel cabinets, white cabinets and stone slab backsplash
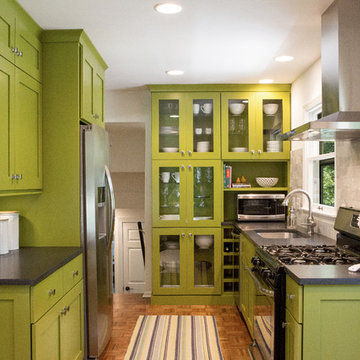
Jennifer Mayo Studios
Small 1960s galley medium tone wood floor eat-in kitchen photo in Grand Rapids with an undermount sink, shaker cabinets, green cabinets, laminate countertops, white backsplash, stone tile backsplash, stainless steel appliances and no island
Small 1960s galley medium tone wood floor eat-in kitchen photo in Grand Rapids with an undermount sink, shaker cabinets, green cabinets, laminate countertops, white backsplash, stone tile backsplash, stainless steel appliances and no island

Example of a mid-sized mid-century modern l-shaped medium tone wood floor and brown floor eat-in kitchen design in Portland with flat-panel cabinets, medium tone wood cabinets, quartz countertops, green backsplash, glass tile backsplash, stainless steel appliances, an island and gray countertops
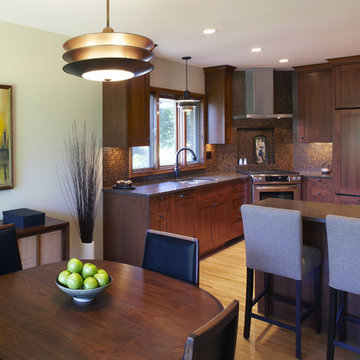
This stunning mid-century whole house remodel focuses on integrating great new fixtures, finishes and materials, while preserving the integrity of the original architectural aesthetic. This atomic age gem has many original architectural features like a custom copper fireplace hood, 12' stacking wood doors, and original woodwork that mesh seamlessly with the new design elements. Included in the project are an owners' suite with new master bath, a new kitchen, and completely remodeled main and lower levels.
Photos: Jill Greer
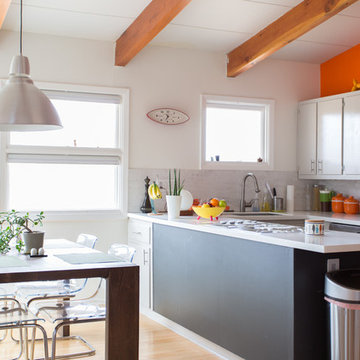
Photo: Jessica Cain © 2018 Houzz
Mid-sized 1950s u-shaped eat-in kitchen photo in Kansas City with an island
Mid-sized 1950s u-shaped eat-in kitchen photo in Kansas City with an island
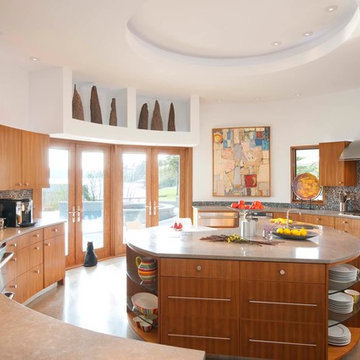
Danny Piassick
Mid-sized mid-century modern u-shaped concrete floor and gray floor eat-in kitchen photo in Dallas with an undermount sink, flat-panel cabinets, medium tone wood cabinets, gray backsplash, stainless steel appliances, an island, concrete countertops and mosaic tile backsplash
Mid-sized mid-century modern u-shaped concrete floor and gray floor eat-in kitchen photo in Dallas with an undermount sink, flat-panel cabinets, medium tone wood cabinets, gray backsplash, stainless steel appliances, an island, concrete countertops and mosaic tile backsplash
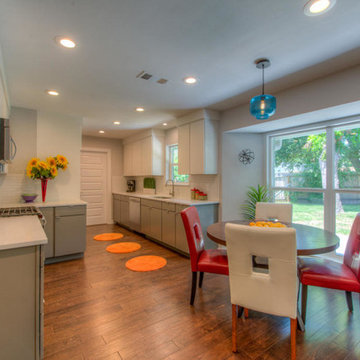
David Stewart Photography
Mid-century modern galley medium tone wood floor eat-in kitchen photo in Austin with a single-bowl sink, flat-panel cabinets, white cabinets, quartz countertops, white backsplash, porcelain backsplash and stainless steel appliances
Mid-century modern galley medium tone wood floor eat-in kitchen photo in Austin with a single-bowl sink, flat-panel cabinets, white cabinets, quartz countertops, white backsplash, porcelain backsplash and stainless steel appliances
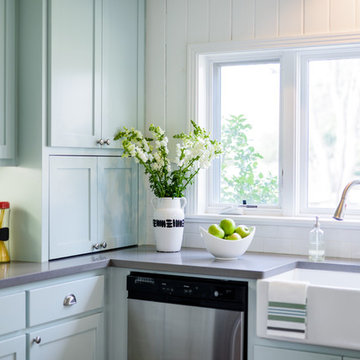
Carlos Barron Photography
Inspiration for a mid-century modern u-shaped medium tone wood floor eat-in kitchen remodel in Austin with a farmhouse sink, shaker cabinets, blue cabinets, solid surface countertops, white backsplash, subway tile backsplash, stainless steel appliances and no island
Inspiration for a mid-century modern u-shaped medium tone wood floor eat-in kitchen remodel in Austin with a farmhouse sink, shaker cabinets, blue cabinets, solid surface countertops, white backsplash, subway tile backsplash, stainless steel appliances and no island

Inspiration for a large 1950s l-shaped medium tone wood floor and vaulted ceiling eat-in kitchen remodel in Nashville with an undermount sink, flat-panel cabinets, medium tone wood cabinets, quartz countertops, green backsplash, porcelain backsplash, stainless steel appliances, an island and white countertops
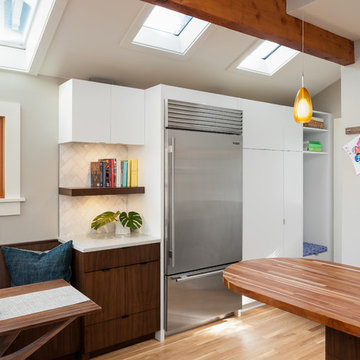
Julie Mannell Photography
Inspiration for a mid-sized 1960s l-shaped medium tone wood floor eat-in kitchen remodel in Seattle with an undermount sink, flat-panel cabinets, medium tone wood cabinets, quartz countertops, white backsplash, stone tile backsplash, stainless steel appliances and a peninsula
Inspiration for a mid-sized 1960s l-shaped medium tone wood floor eat-in kitchen remodel in Seattle with an undermount sink, flat-panel cabinets, medium tone wood cabinets, quartz countertops, white backsplash, stone tile backsplash, stainless steel appliances and a peninsula

Ornare kitchen and Breakfast room
Example of a large 1950s u-shaped light wood floor and beige floor eat-in kitchen design in Dallas with flat-panel cabinets, white cabinets, quartz countertops, beige backsplash, metal backsplash, paneled appliances, an island and white countertops
Example of a large 1950s u-shaped light wood floor and beige floor eat-in kitchen design in Dallas with flat-panel cabinets, white cabinets, quartz countertops, beige backsplash, metal backsplash, paneled appliances, an island and white countertops

Open concept kitchen created, eliminating upper cabinets, honoring rounded front entry to house. Rounded forms on shelf ends and vintage 70s Pierre Cardin brass stools. Butcher block island top is heavily used for prep surface.
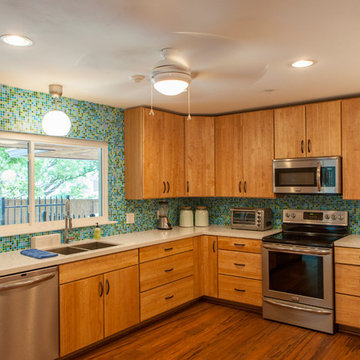
Sardone Construction
Mid-sized mid-century modern u-shaped dark wood floor eat-in kitchen photo in Dallas with soapstone countertops, blue backsplash, stainless steel appliances, a double-bowl sink, flat-panel cabinets, medium tone wood cabinets, mosaic tile backsplash and an island
Mid-sized mid-century modern u-shaped dark wood floor eat-in kitchen photo in Dallas with soapstone countertops, blue backsplash, stainless steel appliances, a double-bowl sink, flat-panel cabinets, medium tone wood cabinets, mosaic tile backsplash and an island
Mid-Century Modern Eat-In Kitchen Ideas
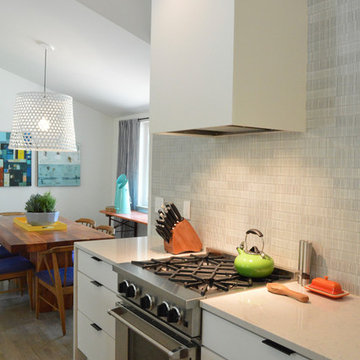
Eat-in kitchen - mid-sized 1960s single-wall dark wood floor and brown floor eat-in kitchen idea in Denver with flat-panel cabinets, white cabinets, solid surface countertops, gray backsplash, mosaic tile backsplash and stainless steel appliances
5





