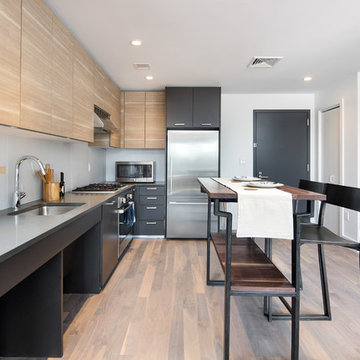Mid-Century Modern Eat-In Kitchen Ideas
Refine by:
Budget
Sort by:Popular Today
161 - 180 of 9,466 photos
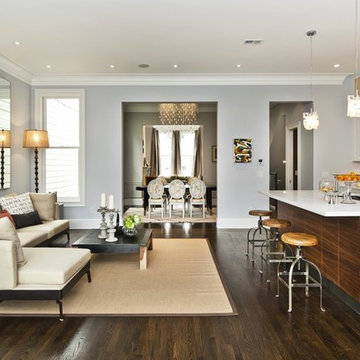
Example of a large 1960s single-wall dark wood floor eat-in kitchen design in San Francisco with an undermount sink, recessed-panel cabinets, white cabinets, solid surface countertops, yellow backsplash, stone slab backsplash, paneled appliances and an island
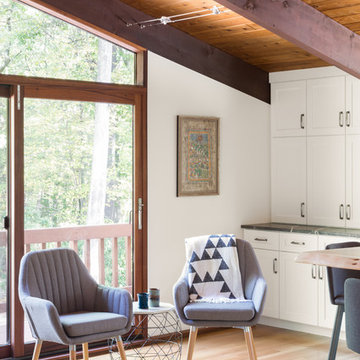
Photo: Kyle Caldwell
Large 1950s galley light wood floor eat-in kitchen photo in Boston with an undermount sink, shaker cabinets, white cabinets, soapstone countertops, stainless steel appliances and an island
Large 1950s galley light wood floor eat-in kitchen photo in Boston with an undermount sink, shaker cabinets, white cabinets, soapstone countertops, stainless steel appliances and an island
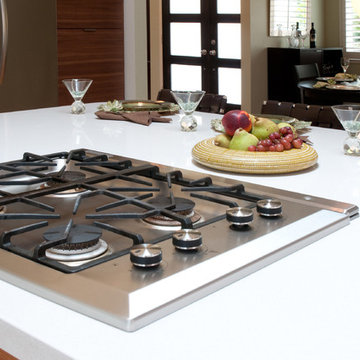
The kitchen and dining areas are connected in this great-room layout, and the kitchen island is equipped with seating allowing for more guests in the dining areas. This open kitchen design creates a grand ambiance for the space, connecting three rooms into one cohesive design.
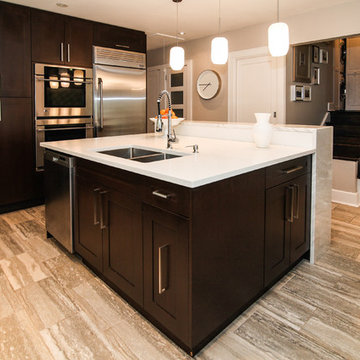
Mid-sized mid-century modern u-shaped limestone floor eat-in kitchen photo in New York with an undermount sink, shaker cabinets, dark wood cabinets, quartz countertops, gray backsplash, ceramic backsplash, stainless steel appliances and an island
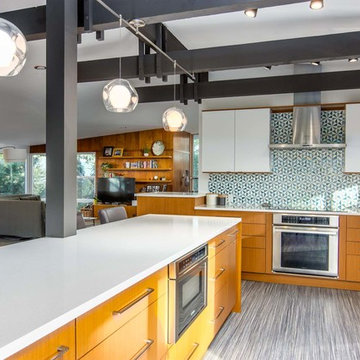
A modern contemporary kitchen remodel with mid-century modern influences. The eye catching exposed beams are complemented by a large island with panels capping the quartz counter top, which is a common mid-century design feature. The custom glass tile backsplash makes a statement, as do the pops of cobalt blue and the contemporary glass pendant lights.
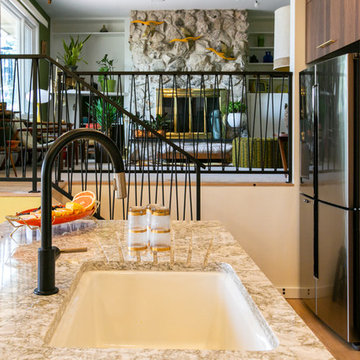
When a client tells us they’re a mid-century collector and long for a kitchen design unlike any other we are only too happy to oblige. This kitchen is saturated in mid-century charm and its custom features make it difficult to pin-point our favorite aspect!
Cabinetry
We had the pleasure of partnering with one of our favorite Denver cabinet shops to make our walnut dreams come true! We were able to include a multitude of custom features in this kitchen including frosted glass doors in the island, open cubbies, a hidden cutting board, and great interior cabinet storage. But what really catapults these kitchen cabinets to the next level is the eye-popping angled wall cabinets with sliding doors, a true throwback to the magic of the mid-century kitchen. Streamline brushed brass cabinetry pulls provided the perfect lux accent against the handsome walnut finish of the slab cabinetry doors.
Tile
Amidst all the warm clean lines of this mid-century kitchen we wanted to add a splash of color and pattern, and a funky backsplash tile did the trick! We utilized a handmade yellow picket tile with a high variation to give us a bit of depth; and incorporated randomly placed white accent tiles for added interest and to compliment the white sliding doors of the angled cabinets, helping to bring all the materials together.
Counter
We utilized a quartz along the counter tops that merged lighter tones with the warm tones of the cabinetry. The custom integrated drain board (in a starburst pattern of course) means they won’t have to clutter their island with a large drying rack. As an added bonus, the cooktop is recessed into the counter, to create an installation flush with the counter surface.
Stair Rail
Not wanting to miss an opportunity to add a touch of geometric fun to this home, we designed a custom steel handrail. The zig-zag design plays well with the angles of the picket tiles and the black finish ties in beautifully with the black metal accents in the kitchen.
Lighting
We removed the original florescent light box from this kitchen and replaced it with clean recessed lights with accents of recessed undercabinet lighting and a terrifically vintage fixture over the island that pulls together the black and brushed brass metal finishes throughout the space.
This kitchen has transformed into a strikingly unique space creating the perfect home for our client’s mid-century treasures.
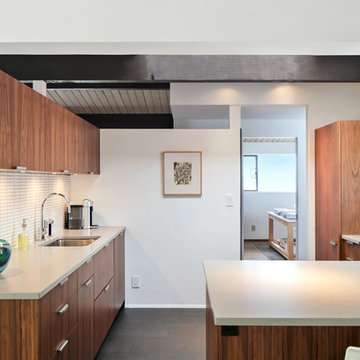
Malia Campbell Photography
Eat-in kitchen - small mid-century modern l-shaped ceramic tile and gray floor eat-in kitchen idea in Seattle with an undermount sink, medium tone wood cabinets, quartz countertops, white backsplash, ceramic backsplash, paneled appliances, no island, gray countertops and flat-panel cabinets
Eat-in kitchen - small mid-century modern l-shaped ceramic tile and gray floor eat-in kitchen idea in Seattle with an undermount sink, medium tone wood cabinets, quartz countertops, white backsplash, ceramic backsplash, paneled appliances, no island, gray countertops and flat-panel cabinets
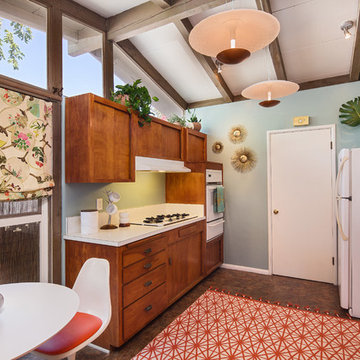
Roberto Garcia Photography
1950s galley brown floor eat-in kitchen photo in Bilbao with a drop-in sink, flat-panel cabinets, medium tone wood cabinets, blue backsplash, white appliances, no island and white countertops
1950s galley brown floor eat-in kitchen photo in Bilbao with a drop-in sink, flat-panel cabinets, medium tone wood cabinets, blue backsplash, white appliances, no island and white countertops
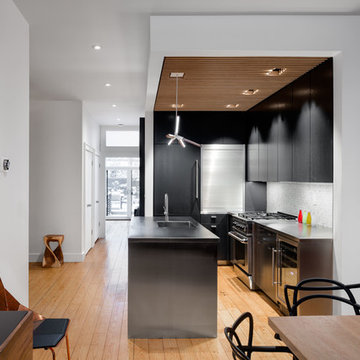
Raimund Koch
Inspiration for a small mid-century modern l-shaped light wood floor eat-in kitchen remodel in New York with an integrated sink, flat-panel cabinets, black cabinets, stainless steel countertops, white backsplash, stone tile backsplash, stainless steel appliances and an island
Inspiration for a small mid-century modern l-shaped light wood floor eat-in kitchen remodel in New York with an integrated sink, flat-panel cabinets, black cabinets, stainless steel countertops, white backsplash, stone tile backsplash, stainless steel appliances and an island
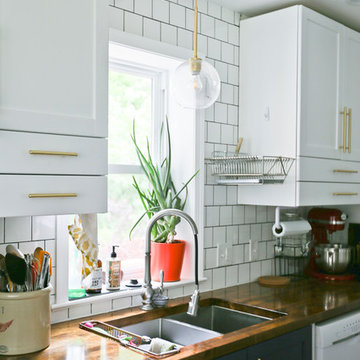
Inspiration for a small 1960s galley medium tone wood floor eat-in kitchen remodel in DC Metro with recessed-panel cabinets, blue cabinets, wood countertops, white backsplash and brown countertops
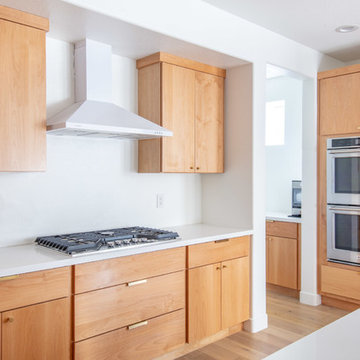
Shane Baker
Mid-sized mid-century modern u-shaped light wood floor and brown floor eat-in kitchen photo in Phoenix with an undermount sink, flat-panel cabinets, light wood cabinets, quartz countertops, white backsplash, stainless steel appliances, an island and white countertops
Mid-sized mid-century modern u-shaped light wood floor and brown floor eat-in kitchen photo in Phoenix with an undermount sink, flat-panel cabinets, light wood cabinets, quartz countertops, white backsplash, stainless steel appliances, an island and white countertops
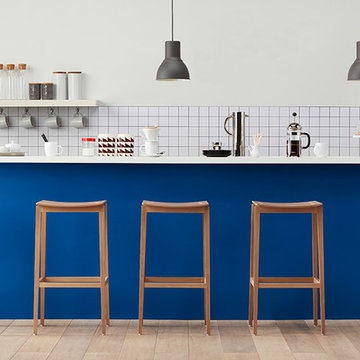
These stools are built by Grand Rapids Chair. Co.
You can shop them online at www.barstoolcomforts.com
Eat-in kitchen - large 1960s galley brown floor eat-in kitchen idea with white backsplash, black appliances and an island
Eat-in kitchen - large 1960s galley brown floor eat-in kitchen idea with white backsplash, black appliances and an island
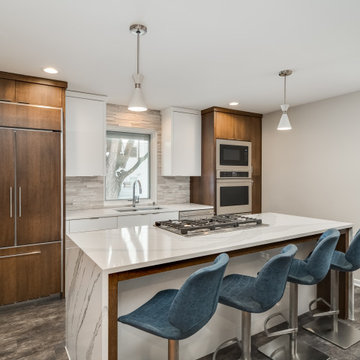
Eat-in kitchen - mid-sized 1960s l-shaped eat-in kitchen idea in Minneapolis with a double-bowl sink, flat-panel cabinets, medium tone wood cabinets, marble countertops, multicolored backsplash, ceramic backsplash, stainless steel appliances, an island and white countertops
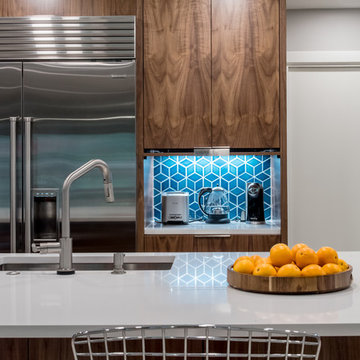
Photo: Jennifer Siu-Rivera // Design: The Inside Story Design
Example of a mid-sized 1960s l-shaped beige floor eat-in kitchen design in Austin with medium tone wood cabinets, blue backsplash, ceramic backsplash, stainless steel appliances, an island and gray countertops
Example of a mid-sized 1960s l-shaped beige floor eat-in kitchen design in Austin with medium tone wood cabinets, blue backsplash, ceramic backsplash, stainless steel appliances, an island and gray countertops

Mid-sized 1960s u-shaped porcelain tile, white floor and exposed beam eat-in kitchen photo in Sacramento with a single-bowl sink, flat-panel cabinets, dark wood cabinets, quartz countertops, white backsplash, ceramic backsplash, stainless steel appliances, a peninsula and white countertops

Designer Laurie March transformed her 100 year old home's kitchen into a space that acknowledges the roots of its past while laying a stunning foundation to bring the outside, in. The Heritage Series' iconic lines bring an undeniably classic look to any kitchen. This range becomes the protagonist to the design, as it is adorned with real gold finials from Collezione Metalli. Explore the full kitchen.
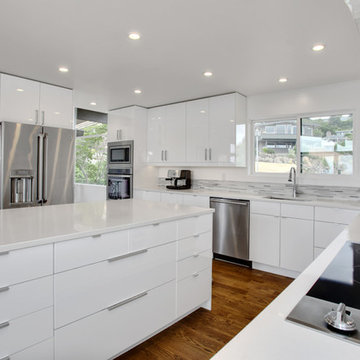
Before and after photos of the kitchen remodel in our newly purchased home in West Seattle. Remodel included kitchen, dining and living room spaces
Eat-in kitchen - mid-sized mid-century modern l-shaped dark wood floor eat-in kitchen idea in Seattle with an undermount sink, flat-panel cabinets, white cabinets, quartz countertops, gray backsplash, glass tile backsplash, stainless steel appliances and an island
Eat-in kitchen - mid-sized mid-century modern l-shaped dark wood floor eat-in kitchen idea in Seattle with an undermount sink, flat-panel cabinets, white cabinets, quartz countertops, gray backsplash, glass tile backsplash, stainless steel appliances and an island
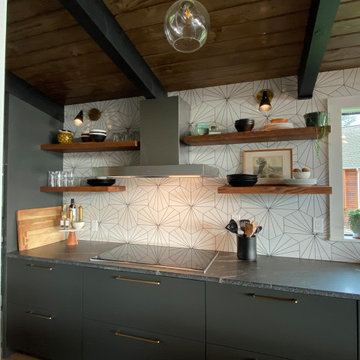
Open architecture with exposed beams and wood ceiling create a natural indoor/outdoor ambiance in this midcentury remodel. The kitchen has a bold hexagon tile backsplash and floating shelves with a vintage feel.
Mid-Century Modern Eat-In Kitchen Ideas
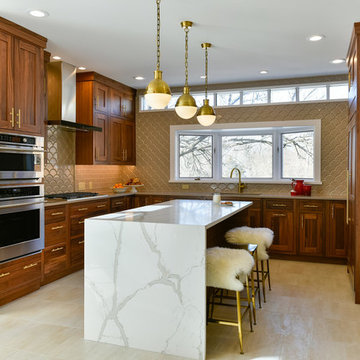
Gorgeous kitchen with midcentury touches.
Example of a large 1950s u-shaped eat-in kitchen design in St Louis with shaker cabinets, medium tone wood cabinets, marble countertops, gray backsplash, stainless steel appliances and an island
Example of a large 1950s u-shaped eat-in kitchen design in St Louis with shaker cabinets, medium tone wood cabinets, marble countertops, gray backsplash, stainless steel appliances and an island
9






