Mid-Century Modern Eat-In Kitchen Ideas
Refine by:
Budget
Sort by:Popular Today
141 - 160 of 9,469 photos
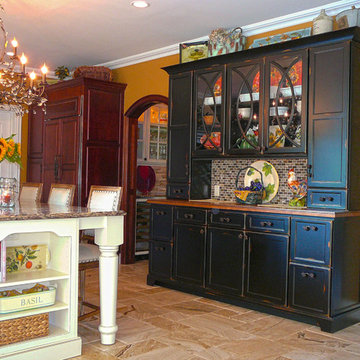
Inspiration for a large 1960s galley porcelain tile eat-in kitchen remodel in New York with a farmhouse sink, raised-panel cabinets, distressed cabinets, paneled appliances, an island, granite countertops and glass tile backsplash

Fully custom kitchen remodel with red marble countertops, red Fireclay tile backsplash, white Fisher + Paykel appliances, and a custom wrapped brass vent hood. Pendant lights by Anna Karlin, styling and design by cityhomeCOLLECTIVE
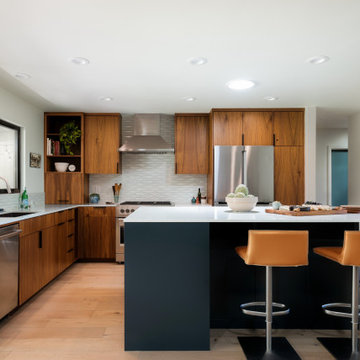
Inspiration for a large 1950s l-shaped light wood floor and brown floor eat-in kitchen remodel in Sacramento with a single-bowl sink, flat-panel cabinets, medium tone wood cabinets, quartz countertops, gray backsplash, porcelain backsplash, stainless steel appliances, an island and white countertops
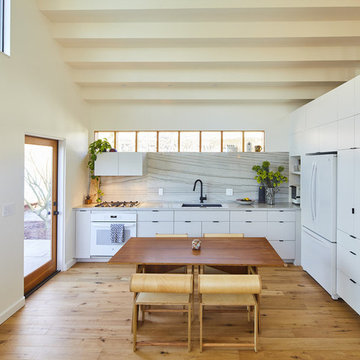
KITCHEN WITH HOOD UNDER THE WINDOW,
Eat-in kitchen - 1960s medium tone wood floor eat-in kitchen idea in Los Angeles with an undermount sink, flat-panel cabinets, white cabinets, gray backsplash, stone slab backsplash, white appliances and gray countertops
Eat-in kitchen - 1960s medium tone wood floor eat-in kitchen idea in Los Angeles with an undermount sink, flat-panel cabinets, white cabinets, gray backsplash, stone slab backsplash, white appliances and gray countertops
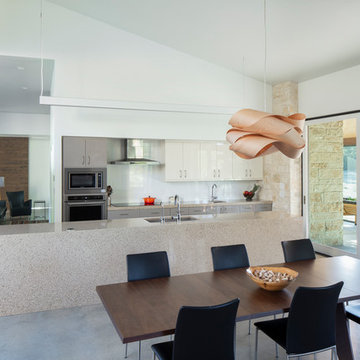
Mid-century modern concrete floor and gray floor eat-in kitchen photo in Austin with an undermount sink, flat-panel cabinets, gray cabinets, white backsplash, glass sheet backsplash, stainless steel appliances, an island and gray countertops
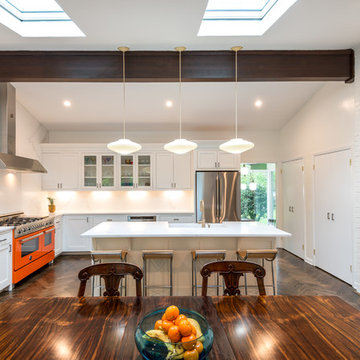
Inspiration for a mid-sized 1950s l-shaped dark wood floor and brown floor eat-in kitchen remodel in New York with a farmhouse sink, shaker cabinets, white cabinets, quartz countertops, white backsplash, stone slab backsplash, colored appliances, an island and white countertops

Inspiration for a large mid-century modern l-shaped medium tone wood floor and vaulted ceiling eat-in kitchen remodel in Nashville with an undermount sink, flat-panel cabinets, medium tone wood cabinets, quartz countertops, green backsplash, porcelain backsplash, stainless steel appliances, an island and white countertops
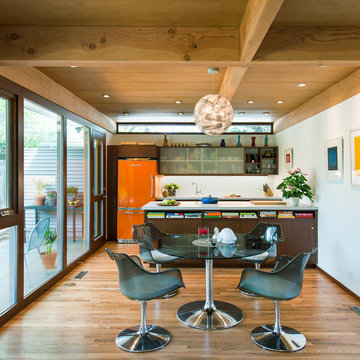
The new custom Mid-Century Modern kitchen was relocated to a previously built addition. This allowed floor to ceiling custom glazing to be used to open the back of the home to the new patio and yard creating a beautiful indoor/outdoor connection.
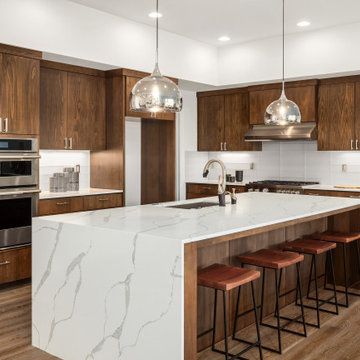
Beautiful chestnut wood grain cabinets pop with translucent white subway tile backsplash and a gorgeous marble look quartz waterfall island.
Example of a small 1950s l-shaped light wood floor and brown floor eat-in kitchen design in New York with an undermount sink, flat-panel cabinets, dark wood cabinets, quartz countertops, multicolored backsplash, quartz backsplash, stainless steel appliances, an island and white countertops
Example of a small 1950s l-shaped light wood floor and brown floor eat-in kitchen design in New York with an undermount sink, flat-panel cabinets, dark wood cabinets, quartz countertops, multicolored backsplash, quartz backsplash, stainless steel appliances, an island and white countertops
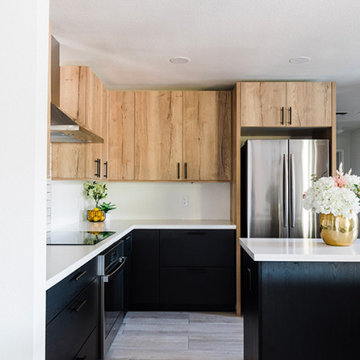
Eat-in kitchen - 1960s porcelain tile eat-in kitchen idea in Phoenix with flat-panel cabinets, black cabinets, marble countertops, stainless steel appliances, an island and white countertops
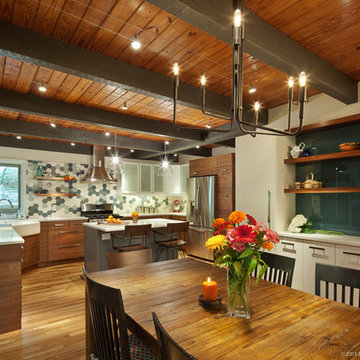
Design by Coxist Studio
General Contractor by Soledad Builder's
Photo by Patrick Yu-wen Wong
Eat-in kitchen - mid-sized 1960s medium tone wood floor eat-in kitchen idea in Austin with a farmhouse sink, flat-panel cabinets, white cabinets, quartz countertops, blue backsplash, ceramic backsplash, stainless steel appliances and an island
Eat-in kitchen - mid-sized 1960s medium tone wood floor eat-in kitchen idea in Austin with a farmhouse sink, flat-panel cabinets, white cabinets, quartz countertops, blue backsplash, ceramic backsplash, stainless steel appliances and an island
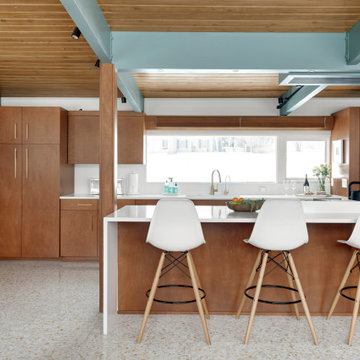
Mid-Century Modern Restoration
Eat-in kitchen - mid-sized 1960s terrazzo floor, white floor and exposed beam eat-in kitchen idea in Minneapolis with an undermount sink, flat-panel cabinets, brown cabinets, quartz countertops, white backsplash, quartz backsplash, paneled appliances, an island and white countertops
Eat-in kitchen - mid-sized 1960s terrazzo floor, white floor and exposed beam eat-in kitchen idea in Minneapolis with an undermount sink, flat-panel cabinets, brown cabinets, quartz countertops, white backsplash, quartz backsplash, paneled appliances, an island and white countertops
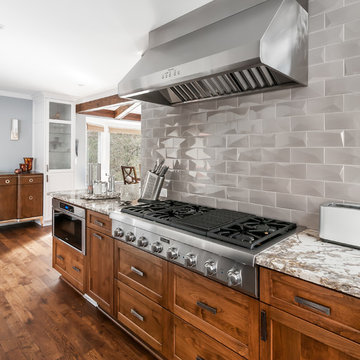
Five stars isn’t enough! Our project was to reconfigure and update the main floor of a house we recently purchased that was built in 1961. We wanted to maintain some of the unique feeling it originally had but bring it up-to-date and eliminate the closed-in rooms and downright weird layout that was the result of multiple, partial remodeling projects. We began with a long wishlist of changes which also required replacement of very antiquated plumbing, electrical wiring and HVAC. We even found a fireplace that had been walled in and needed major re-construction. Many other aspects and details on this incredible list we made included an all new kitchen layout, converting a bedroom into a master closet, adding new half-bath, completely rebuilding the master bath, and adding stone, tile and custom built cabinetry. Our design plans included many fixtures and details that we specified and required professional installation and careful handling. Innovative helped us make reasonable decisions. Their skilled staff took us through a design process that made sense. There were many questions and all were answered with sincere conversation and positive – innovation – on how we could achieve our goals. Innovative provided us with professional consultants, who listened and were courteous and creative, with solid knowledge and informative judgement. When they didn’t have an answer, they did the research. They developed a comprehensive project plan that exceeded our expectations. Every item on our long list was checked-off. All agreed on work was fulfilled and they completed all this in just under four months. Innovative took care of putting together a team of skilled professional specialists who were all dedicated to make everything right. Engineering, construction, supervision, and I cannot even begin to describe how much thanks we have for the demolition crew! Our multiple, detailed project designs from Raul and professional design advice from Mindy and the connections she recommended are all of the best quality. Diego Jr., Trevor and his team kept everything on track and neat and tidy every single day and Diego Sr., Mark, Ismael, Albert, Santiago and team are true craftsmen who follow-up and make the most minuscule woodworking details perfect. The cabinets by Tim and electrical work and installation of fixtures by Kemchan Harrilal-BB and Navindra Doolratram, and Augustine and his crew on tile and stone work – all perfection. Aisling and the office crew were always responsive to our calls and requests. And of course Clark and Eric who oversaw everything and gave us the best of the best! Apologies if we didn’t get everyone on this list – you’re all great! Thank you for your hard work and dedication. We can’t thank you enough Innovative Construction – we kind of want to do it again!
Dave Hallman & Matt DeGraffenreid
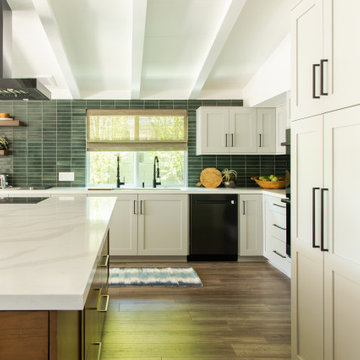
Give your kitchen a modern flare by using our handmade kitchen backsplash tile in a stacked pattern.
DESIGN
Soko Interior Design
PHOTOS
Madeline Tolle
TILE SHOWN
Tempest in 2x8
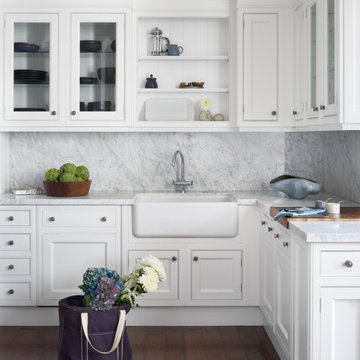
For this two-story Queen Anne-style Edwardian, we utilized a neutral color palette of ivory, greige, and taupe with splashes of watery blues and greens.The clients are a couple with hectic work schedules who needed a tranquil retreat where they could relax and recharge. Throughout the home, we painted walls, ceilings, and trim a clean, crisp white paint. Against this shell, streamlined silhouettes and organic shapes, create continuity from room to room. As a counterpoint to classical architecture, we installed mid-century styled furnishings and contemporary art.
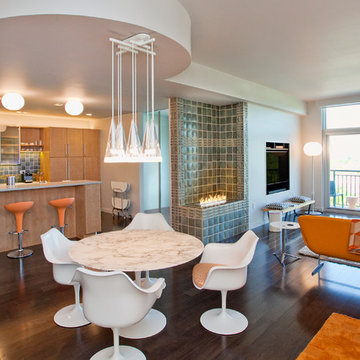
Midcentury modern kitchen backsplash featuring a Motawi Mosaic Blend and field tile in Rothwell Grey
Example of a large 1950s single-wall dark wood floor and brown floor eat-in kitchen design in Detroit with a double-bowl sink, glass-front cabinets, beige cabinets, quartzite countertops, gray backsplash, ceramic backsplash, stainless steel appliances, an island and white countertops
Example of a large 1950s single-wall dark wood floor and brown floor eat-in kitchen design in Detroit with a double-bowl sink, glass-front cabinets, beige cabinets, quartzite countertops, gray backsplash, ceramic backsplash, stainless steel appliances, an island and white countertops
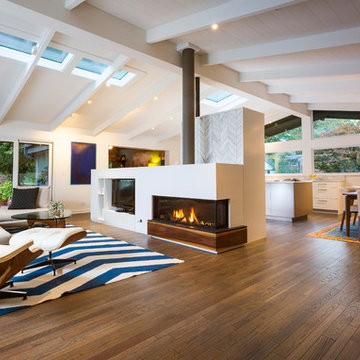
Inspiration for a large mid-century modern galley medium tone wood floor and brown floor eat-in kitchen remodel in Cincinnati with an undermount sink, flat-panel cabinets, white cabinets, quartzite countertops, white backsplash, stainless steel appliances and an island
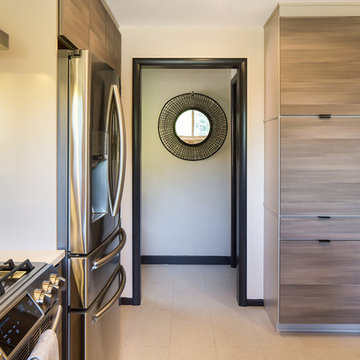
Looking towards the back door, from the sink, the kitchen's pantry and storage area is on the right, and the fridge and range are on the left. We love the movement in the wood cabinets, and how it balances all the stainless steel.
Kitchen and dining room staging by Allison Scheff of Distinctive Kitchens.
Photos by Wynne H Earle
Mid-Century Modern Eat-In Kitchen Ideas
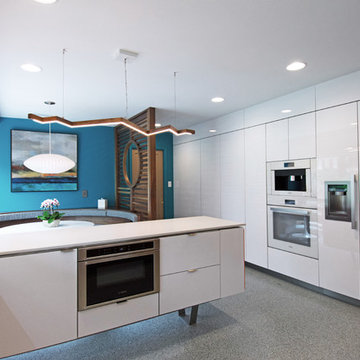
Mid-Century Inspired modern kitchen with Quartz back splash and custom circular walnut Banquette and Screen
Inspiration for a mid-sized mid-century modern l-shaped terrazzo floor and gray floor eat-in kitchen remodel in Charlotte with an undermount sink, flat-panel cabinets, white cabinets, quartzite countertops, white backsplash, white appliances, an island and white countertops
Inspiration for a mid-sized mid-century modern l-shaped terrazzo floor and gray floor eat-in kitchen remodel in Charlotte with an undermount sink, flat-panel cabinets, white cabinets, quartzite countertops, white backsplash, white appliances, an island and white countertops
8






