Mid-Century Modern Eat-In Kitchen Ideas
Refine by:
Budget
Sort by:Popular Today
121 - 140 of 9,466 photos
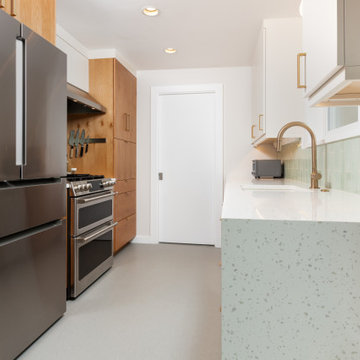
Inspiration for a small 1960s galley linoleum floor and gray floor eat-in kitchen remodel in Seattle with an undermount sink, flat-panel cabinets, medium tone wood cabinets, quartz countertops, green backsplash, ceramic backsplash, stainless steel appliances, no island and white countertops
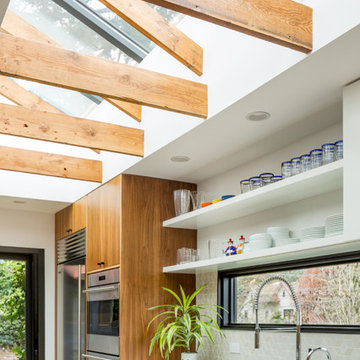
Josh Partee
Example of a mid-sized 1950s l-shaped eat-in kitchen design in Portland with flat-panel cabinets, medium tone wood cabinets, quartz countertops, white backsplash, ceramic backsplash, an island and white countertops
Example of a mid-sized 1950s l-shaped eat-in kitchen design in Portland with flat-panel cabinets, medium tone wood cabinets, quartz countertops, white backsplash, ceramic backsplash, an island and white countertops
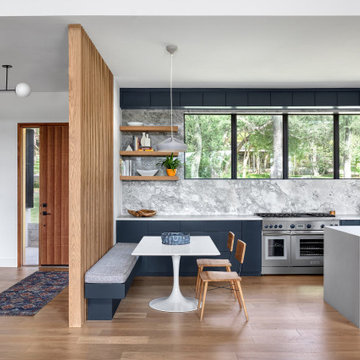
Example of a large 1960s galley light wood floor eat-in kitchen design in Austin with an undermount sink, flat-panel cabinets, blue cabinets, quartz countertops, gray backsplash, marble backsplash, stainless steel appliances, a peninsula and white countertops
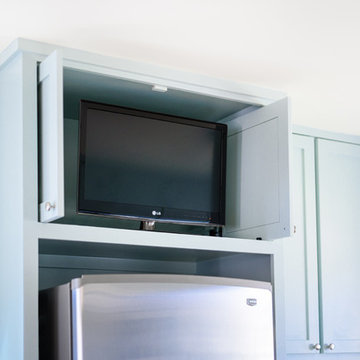
Carlos Barron Photography
Example of a mid-century modern u-shaped medium tone wood floor eat-in kitchen design in Austin with a farmhouse sink, shaker cabinets, blue cabinets, solid surface countertops, white backsplash, subway tile backsplash, stainless steel appliances and no island
Example of a mid-century modern u-shaped medium tone wood floor eat-in kitchen design in Austin with a farmhouse sink, shaker cabinets, blue cabinets, solid surface countertops, white backsplash, subway tile backsplash, stainless steel appliances and no island

Example of a mid-sized 1960s u-shaped porcelain tile and gray floor eat-in kitchen design in Los Angeles with an undermount sink, flat-panel cabinets, medium tone wood cabinets, quartz countertops, white backsplash, ceramic backsplash, stainless steel appliances and white countertops

Large 1950s l-shaped medium tone wood floor and vaulted ceiling eat-in kitchen photo in Nashville with an undermount sink, flat-panel cabinets, medium tone wood cabinets, quartz countertops, green backsplash, porcelain backsplash, stainless steel appliances, an island and white countertops
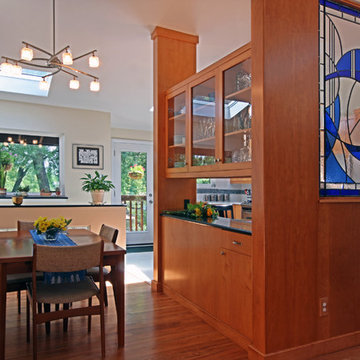
The kitchen of this late-1950s ranch home was separated from the dining and living areas by two walls. To gain more storage and create a sense of openness, two banks of custom cabinetry replace the walls. The installation of multiple skylights floods the space with light. The remodel respects the mid-20th century lines of the home while giving it a 21st century freshness. Photo by Mosby Building Arts.
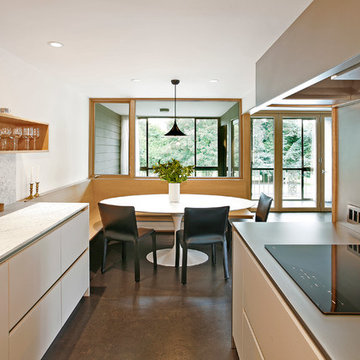
Mid-sized mid-century modern l-shaped cork floor eat-in kitchen photo in Seattle with an undermount sink, flat-panel cabinets, white cabinets, solid surface countertops and stainless steel appliances
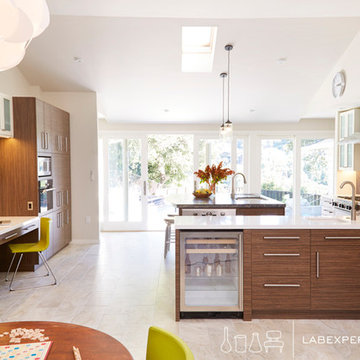
The original outer wall of the kitchen was pushed back to create a connecting hallway between rooms, and to add a full wall of sliding doors to the back yard. Skylights were also added to the newly vaulted ceiling, flooding the open space with natural light. Built-in cabinets were used to create separate pantry, desk area, and coffee bar. The easily accessible drinks fridge and prep sink allow the family to all be in the kitchen at once without being crowded.
Photo Credit: Brian Pierce
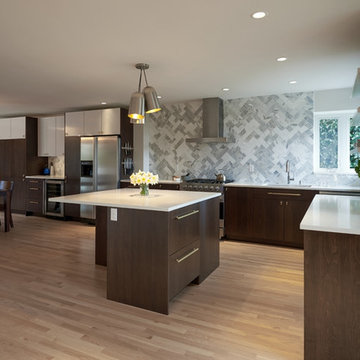
NW Architectural Photography
Inspiration for a large 1960s l-shaped light wood floor eat-in kitchen remodel in Seattle with a single-bowl sink, flat-panel cabinets, dark wood cabinets, quartz countertops, stone tile backsplash, stainless steel appliances, an island and multicolored backsplash
Inspiration for a large 1960s l-shaped light wood floor eat-in kitchen remodel in Seattle with a single-bowl sink, flat-panel cabinets, dark wood cabinets, quartz countertops, stone tile backsplash, stainless steel appliances, an island and multicolored backsplash
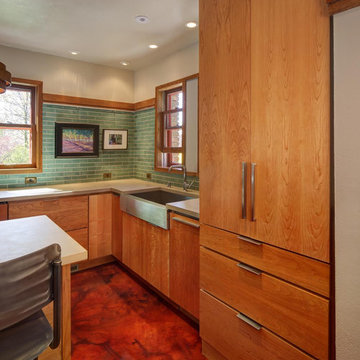
Mid-sized mid-century modern l-shaped eat-in kitchen photo in Milwaukee with a farmhouse sink, flat-panel cabinets, medium tone wood cabinets, green backsplash, ceramic backsplash, stainless steel appliances and an island
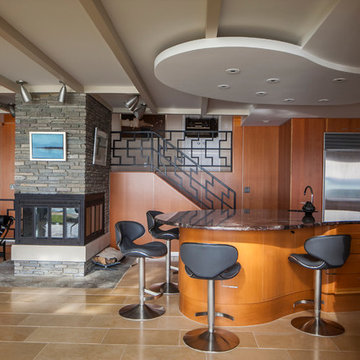
Inspiration for a mid-sized mid-century modern u-shaped porcelain tile eat-in kitchen remodel in Other with flat-panel cabinets, light wood cabinets, granite countertops, blue backsplash, glass tile backsplash, stainless steel appliances, an island and an undermount sink

Example of a mid-sized mid-century modern u-shaped marble floor, beige floor and exposed beam eat-in kitchen design in Los Angeles with an undermount sink, flat-panel cabinets, dark wood cabinets, terrazzo countertops, multicolored backsplash, glass sheet backsplash, stainless steel appliances, a peninsula and brown countertops

Maha Comianos
Eat-in kitchen - small mid-century modern l-shaped concrete floor and gray floor eat-in kitchen idea in San Diego with a drop-in sink, flat-panel cabinets, medium tone wood cabinets, stainless steel countertops, gray backsplash, stainless steel appliances, an island and gray countertops
Eat-in kitchen - small mid-century modern l-shaped concrete floor and gray floor eat-in kitchen idea in San Diego with a drop-in sink, flat-panel cabinets, medium tone wood cabinets, stainless steel countertops, gray backsplash, stainless steel appliances, an island and gray countertops
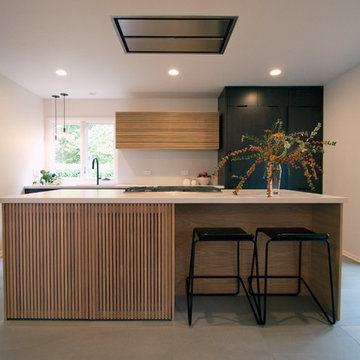
Example of a mid-sized 1950s single-wall porcelain tile and gray floor eat-in kitchen design in Portland with an undermount sink, flat-panel cabinets, dark wood cabinets, quartz countertops, white backsplash, black appliances and an island
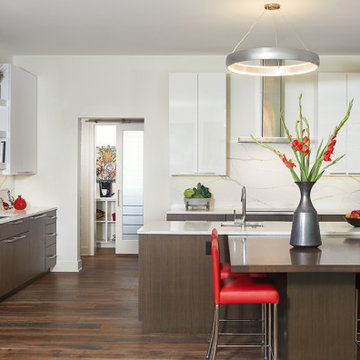
Example of a mid-century modern l-shaped dark wood floor and brown floor eat-in kitchen design in Grand Rapids with flat-panel cabinets, white cabinets, marble countertops, white backsplash, marble backsplash, stainless steel appliances, an island and white countertops
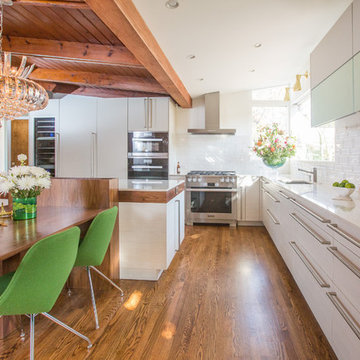
White Poggen Pohl cabinetry and Miele Appliances
Mid-sized 1950s l-shaped medium tone wood floor, brown floor and wood ceiling eat-in kitchen photo in DC Metro with an undermount sink, flat-panel cabinets, white cabinets, white backsplash, paneled appliances, an island, white countertops, quartz countertops and ceramic backsplash
Mid-sized 1950s l-shaped medium tone wood floor, brown floor and wood ceiling eat-in kitchen photo in DC Metro with an undermount sink, flat-panel cabinets, white cabinets, white backsplash, paneled appliances, an island, white countertops, quartz countertops and ceramic backsplash
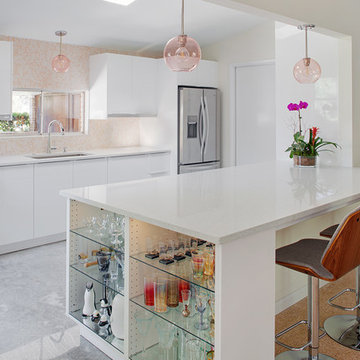
This mid century modern home, built in 1957, suffered a fire and poor repairs over twenty years ago. A cohesive approach of restoration and remodeling resulted in this newly modern home which preserves original features and brings living spaces into the 21st century. Photography by Atlantic Archives
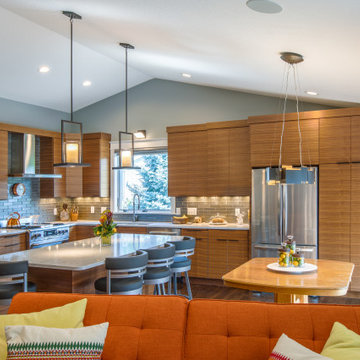
Eat-in kitchen - mid-sized 1950s u-shaped medium tone wood floor and beige floor eat-in kitchen idea in Minneapolis with an undermount sink, flat-panel cabinets, medium tone wood cabinets, quartz countertops, gray backsplash, subway tile backsplash, stainless steel appliances, an island and white countertops
Mid-Century Modern Eat-In Kitchen Ideas
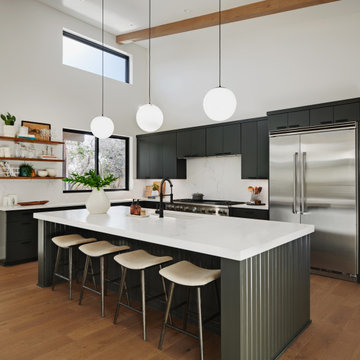
Eat-in kitchen - 1950s medium tone wood floor eat-in kitchen idea in Austin with an undermount sink, flat-panel cabinets, black cabinets, quartzite countertops, white backsplash, stainless steel appliances, an island and white countertops
7





