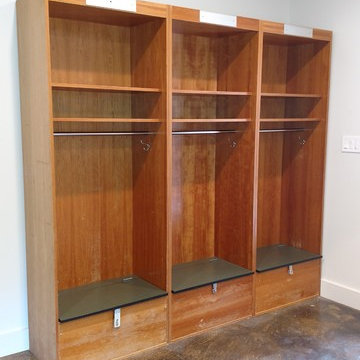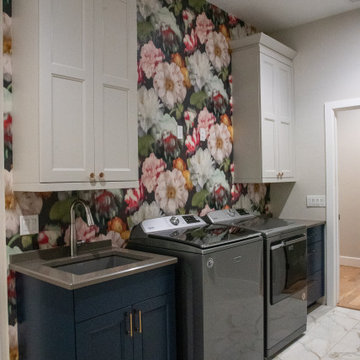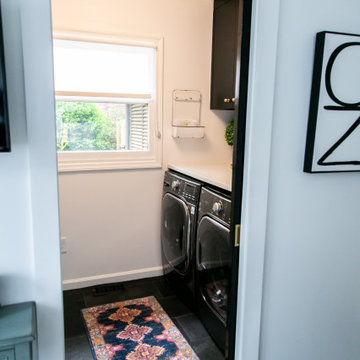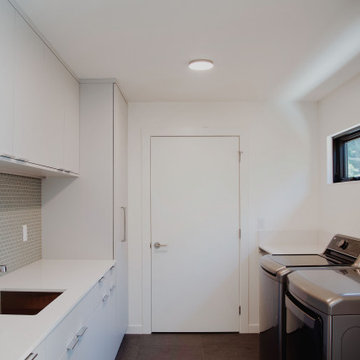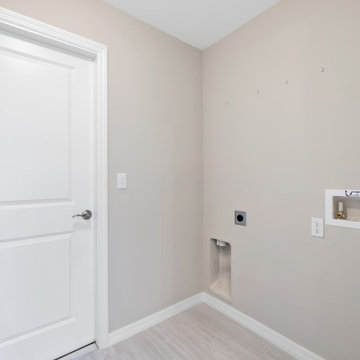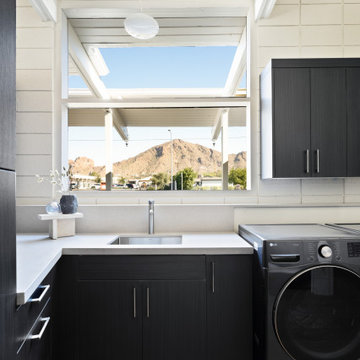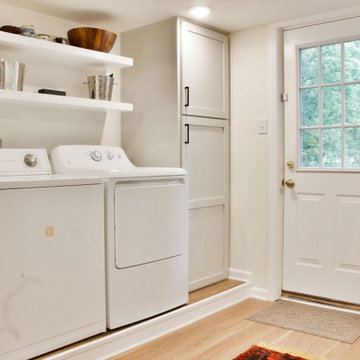Mid-Century Modern Laundry Room Ideas
Refine by:
Budget
Sort by:Popular Today
601 - 620 of 1,419 photos
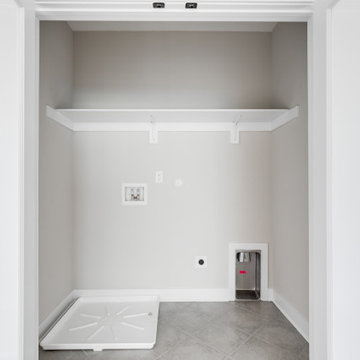
We’ve carefully crafted every inch of this home to bring you something never before seen in this area! Modern front sidewalk and landscape design leads to the architectural stone and cedar front elevation, featuring a contemporary exterior light package, black commercial 9’ window package and 8 foot Art Deco, mahogany door. Additional features found throughout include a two-story foyer that showcases the horizontal metal railings of the oak staircase, powder room with a floating sink and wall-mounted gold faucet and great room with a 10’ ceiling, modern, linear fireplace and 18’ floating hearth, kitchen with extra-thick, double quartz island, full-overlay cabinets with 4 upper horizontal glass-front cabinets, premium Electrolux appliances with convection microwave and 6-burner gas range, a beverage center with floating upper shelves and wine fridge, first-floor owner’s suite with washer/dryer hookup, en-suite with glass, luxury shower, rain can and body sprays, LED back lit mirrors, transom windows, 16’ x 18’ loft, 2nd floor laundry, tankless water heater and uber-modern chandeliers and decorative lighting. Rear yard is fenced and has a storage shed.
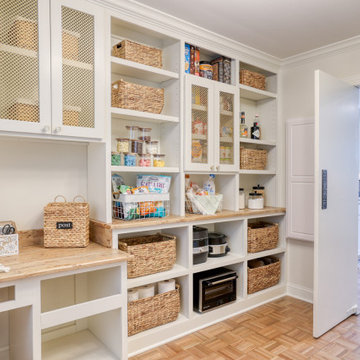
This room was originally the old dining area located right off the kitchen and front seating room of this 50s style ranch home. The homeowner wanted to move the laundry area from the garage into the house and this room seemed like the perfect spot for it as it is located next to the garage. By building a wall and moving the plumbing, we were able to make this laundry space larger than it would be for a house of this size. On top of that, we were able to make a substantial sized pantry area and a house office area for the homeowner to work from.
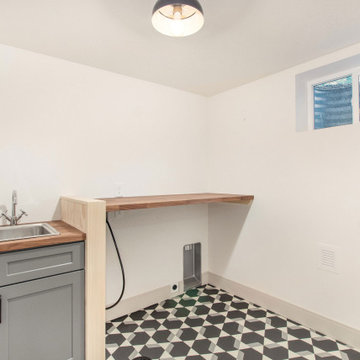
Example of a small 1960s single-wall vinyl floor and multicolored floor dedicated laundry room design in Denver with an utility sink, shaker cabinets, gray cabinets, wood countertops, white walls, a side-by-side washer/dryer and brown countertops
Find the right local pro for your project
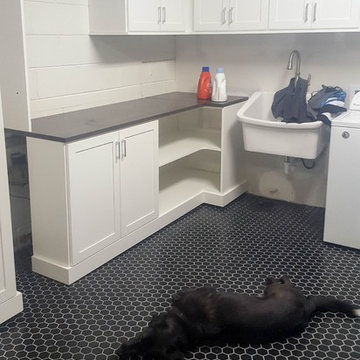
Inspiration for a 1960s ceramic tile and black floor laundry room remodel with white cabinets and white walls
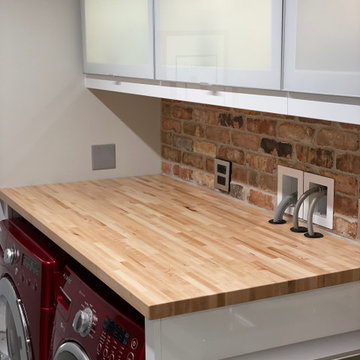
1960s laundry room renovation. Nurazzo tile floors. Reclaimed Chicago brick backsplash. Maple butcher-block counter. IKEA cabinets w/backlit glass. Focal Point linear Seem semi-recessed LED light. Salsbury lockers. 4-panel glass pocket door. Red washer/dryer combo for pop of color.

Mid-century modern linoleum floor and gray floor utility room photo in Other with an utility sink, medium tone wood cabinets, laminate countertops, blue walls, a side-by-side washer/dryer and multicolored countertops

Here is an architecturally built house from the early 1970's which was brought into the new century during this complete home remodel by opening up the main living space with two small additions off the back of the house creating a seamless exterior wall, dropping the floor to one level throughout, exposing the post an beam supports, creating main level on-suite, den/office space, refurbishing the existing powder room, adding a butlers pantry, creating an over sized kitchen with 17' island, refurbishing the existing bedrooms and creating a new master bedroom floor plan with walk in closet, adding an upstairs bonus room off an existing porch, remodeling the existing guest bathroom, and creating an in-law suite out of the existing workshop and garden tool room.
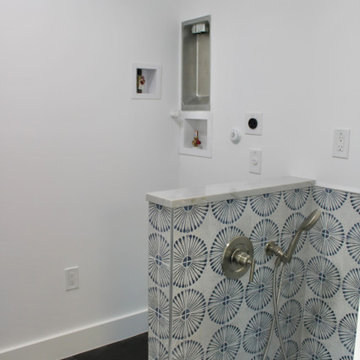
Art deco tile pet shower.
Mid-sized mid-century modern single-wall utility room photo in Austin with blue walls and a side-by-side washer/dryer
Mid-sized mid-century modern single-wall utility room photo in Austin with blue walls and a side-by-side washer/dryer
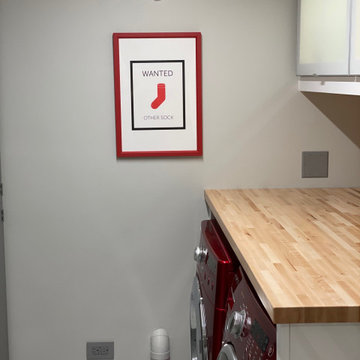
1960s laundry room renovation. Nurazzo tile floors. Reclaimed Chicago brick backsplash. Maple butcher-block counter. IKEA cabinets w/backlit glass. Focal Point linear Seem semi-recessed LED light. Salsbury lockers. 4-panel glass pocket door. Red washer/dryer combo for pop of color.
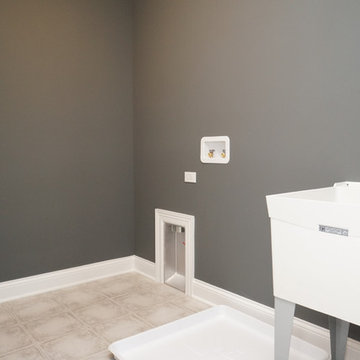
DJK Custom Homes
Inspiration for a mid-sized 1950s ceramic tile utility room remodel in Chicago with an utility sink, gray walls and a side-by-side washer/dryer
Inspiration for a mid-sized 1950s ceramic tile utility room remodel in Chicago with an utility sink, gray walls and a side-by-side washer/dryer

Warm, light, and inviting with characteristic knot vinyl floors that bring a touch of wabi-sabi to every room. This rustic maple style is ideal for Japanese and Scandinavian-inspired spaces.
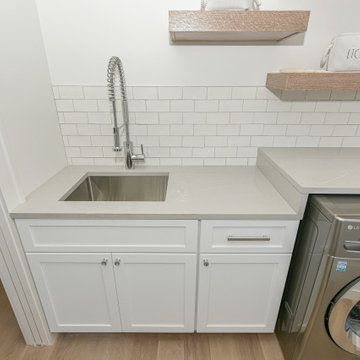
This East Hampton, Long Island Laundry Room is made up of Dewitt Starmark Cabinets finished in White. The countertop is Quartz Caesarstone and the floating shelves are Natural Quartersawn Red Oak.
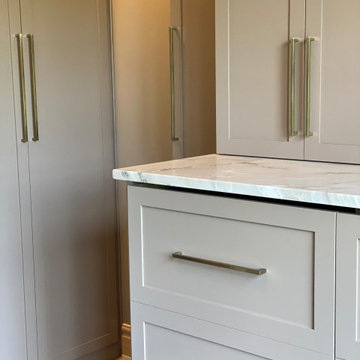
Laundry room with hidden wash machine and dryer
Example of a mid-sized 1950s l-shaped ceramic tile and gray floor utility room design in St Louis with shaker cabinets, gray cabinets, quartzite countertops, beige walls, a concealed washer/dryer and gray countertops
Example of a mid-sized 1950s l-shaped ceramic tile and gray floor utility room design in St Louis with shaker cabinets, gray cabinets, quartzite countertops, beige walls, a concealed washer/dryer and gray countertops
Mid-Century Modern Laundry Room Ideas
31






