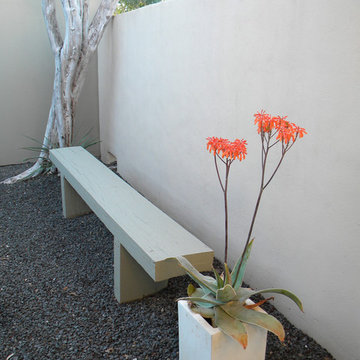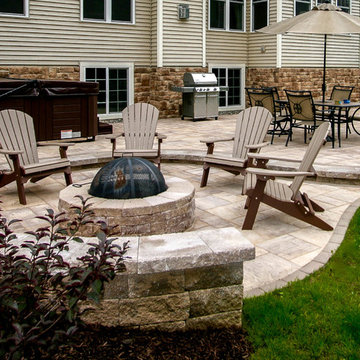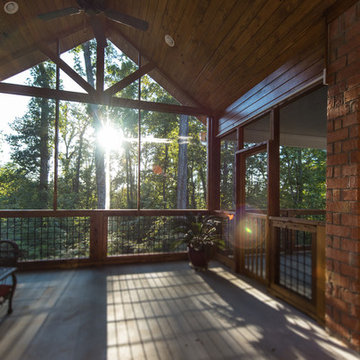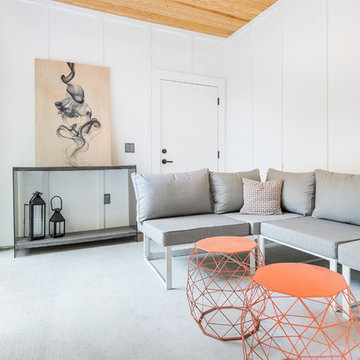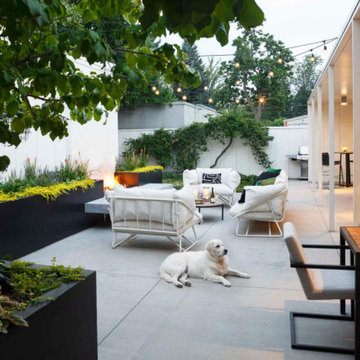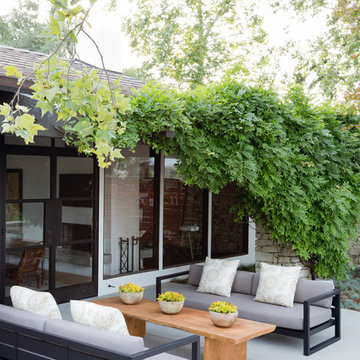Mid-Century Modern Patio Ideas
Refine by:
Budget
Sort by:Popular Today
141 - 160 of 19,972 photos
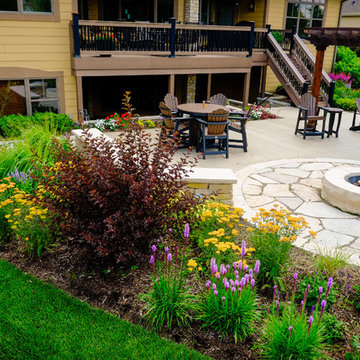
A mixed planting bed of 'Kobold' liatris, 'Goldsturm' rudbeckia, 'Feuerland' achillea, 'Blue Fortune' agastache, 'Summer Beauty' allium, and 'Seward' physocarpus balances the visual weight of the patio. Ornamental grasses including 'Skyracer' molinia and 'Cassian' pennisetum add a soft texture to the mix.
Westhauser Photography
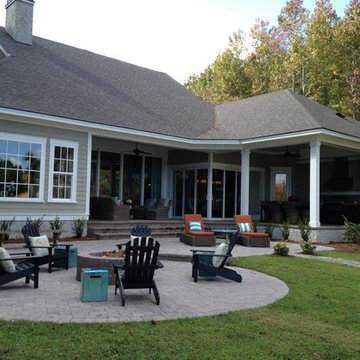
Patio - craftsman backyard brick patio idea in Atlanta with a fire pit and a roof extension
Find the right local pro for your project
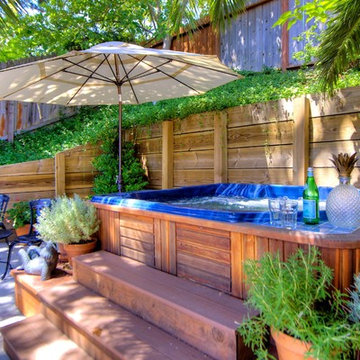
The large hot tub enjoys valley views and is tucked cozily into the hillside.
Inspiration for a huge craftsman backyard tile patio fountain remodel in San Francisco with a gazebo
Inspiration for a huge craftsman backyard tile patio fountain remodel in San Francisco with a gazebo
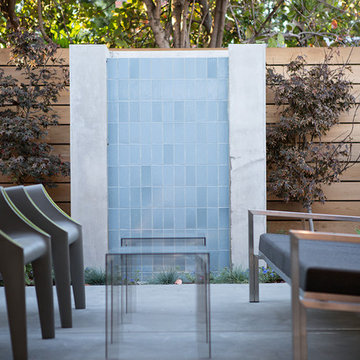
Klopf Architecture, Arterra Landscape Architects, and Flegels Construction updated a classic Eichler open, indoor-outdoor home. Expanding on the original walls of glass and connection to nature that is common in mid-century modern homes. The completely openable walls allow the homeowners to truly open up the living space of the house, transforming it into an open air pavilion, extending the living area outdoors to the private side yards, and taking maximum advantage of indoor-outdoor living opportunities. Taking the concept of borrowed landscape from traditional Japanese architecture, the fountain, concrete bench wall, and natural landscaping bound the indoor-outdoor space. The Truly Open Eichler is a remodeled single-family house in Palo Alto. This 1,712 square foot, 3 bedroom, 2.5 bathroom is located in the heart of the Silicon Valley.
Klopf Architecture Project Team: John Klopf, AIA, Geoff Campen, and Angela Todorova
Landscape Architect: Arterra Landscape Architects
Structural Engineer: Brian Dotson Consulting Engineers
Contractor: Flegels Construction
Photography ©2014 Mariko Reed
Location: Palo Alto, CA
Year completed: 2014
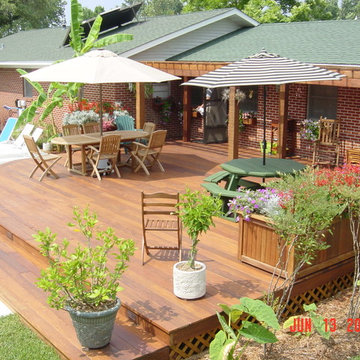
Mid-sized arts and crafts backyard patio photo in Miami with decking and no cover
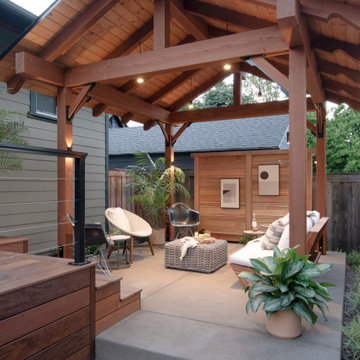
The concrete patio is raised plus 12 inches to accommodate a more intimate relationship with the raised cedar deck. This creates better flow between the covered outdoor entertaining and the back door entrance to the home... which is the kitchen.
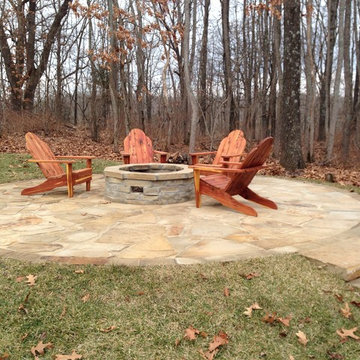
Inspiration for a mid-sized craftsman backyard stone patio remodel in Other with a fire pit and no cover
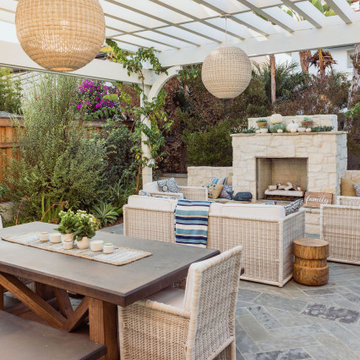
Inspiration for a mid-sized craftsman patio remodel in Orange County with a fireplace
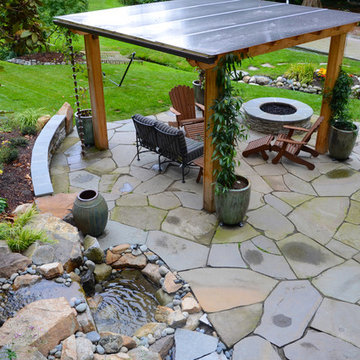
After: Large, stunning random flagstone patio with pergola, gas fire pit, hillside waterfall and pool and mortored sitting wall provide useful and inviting living space to enjoy this large Medina homesite. Medina, WA.
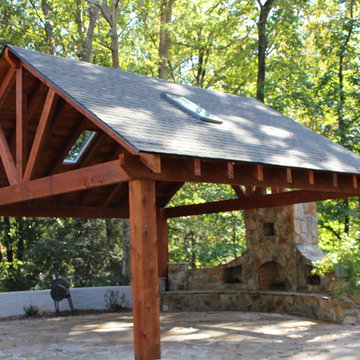
Western Redwood cedar pavilion
Inspiration for a large craftsman backyard concrete paver patio remodel in Charlotte with a fire pit and a pergola
Inspiration for a large craftsman backyard concrete paver patio remodel in Charlotte with a fire pit and a pergola
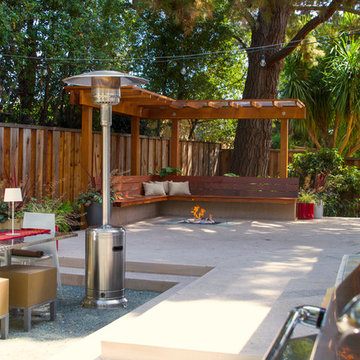
The Kushners wanted to turn their dysfunctional backyard into an outdoor living space. Landsystems Landscapes developed their yard into four distinctive areas. A dining area, a hang out spot with a fire pit, a Bocci Ball court, and a space for a vegetable garden. The Kushners wanted low maintenance, so we made sure to plant drought tolerant shrubs, and lay down easy to manage hardscaping.
Melissa Wright
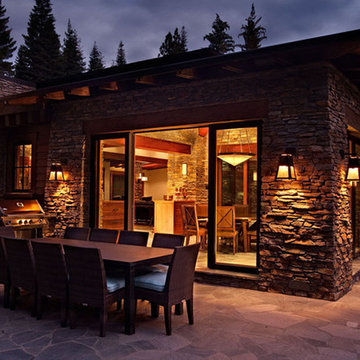
The outdoor dining patio with built-in BBQ is perfect for entertaining. Photographer: Ethan Rohloff
Patio - large craftsman side yard stone patio idea in Sacramento
Patio - large craftsman side yard stone patio idea in Sacramento
Mid-Century Modern Patio Ideas
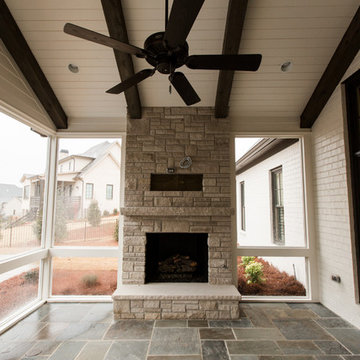
Mid-sized arts and crafts backyard stone patio photo in Birmingham with a fireplace and a roof extension
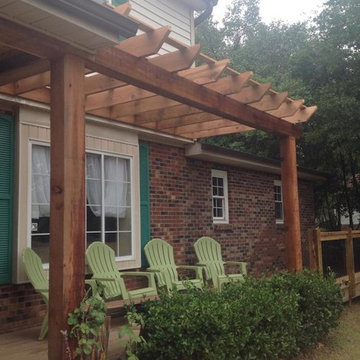
Patio fountain - large craftsman backyard patio fountain idea in Charlotte with decking and a pergola
8






