Mid-Century Modern Sunroom with a Standard Ceiling Ideas
Refine by:
Budget
Sort by:Popular Today
1 - 20 of 109 photos
Item 1 of 3
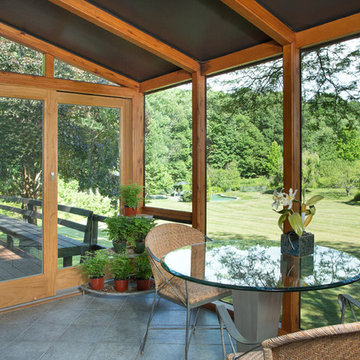
Ashley Studios, Janet Skinner, www.Ashleystudios.com
Mid-sized mid-century modern ceramic tile sunroom photo in New York with a standard ceiling
Mid-sized mid-century modern ceramic tile sunroom photo in New York with a standard ceiling
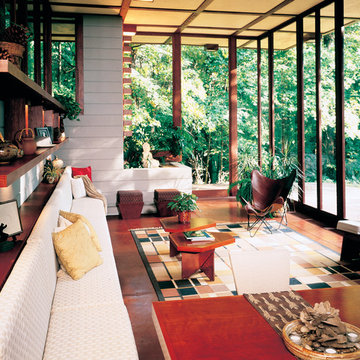
Modern Mid-Century home with floor to ceiling windows Maintains the view with natural light with reduced glare Photo Courtesy of Eastman
Example of a large 1960s dark wood floor and brown floor sunroom design in Nashville with no fireplace and a standard ceiling
Example of a large 1960s dark wood floor and brown floor sunroom design in Nashville with no fireplace and a standard ceiling
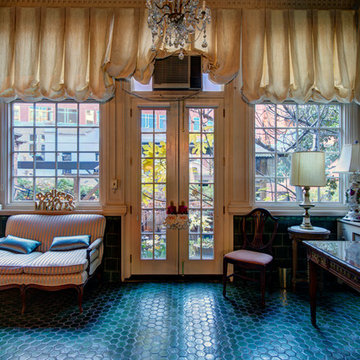
Replaced the glass windows and door- Plumb Square Builders
Example of a mid-sized 1960s ceramic tile sunroom design in DC Metro with a standard ceiling
Example of a mid-sized 1960s ceramic tile sunroom design in DC Metro with a standard ceiling
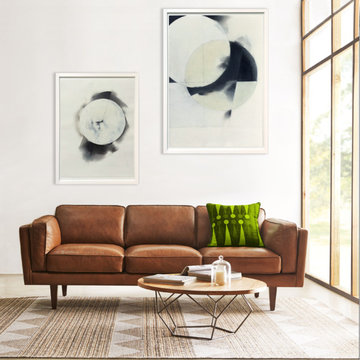
Mid-sized mid-century modern concrete floor and beige floor sunroom photo in New York with a standard ceiling
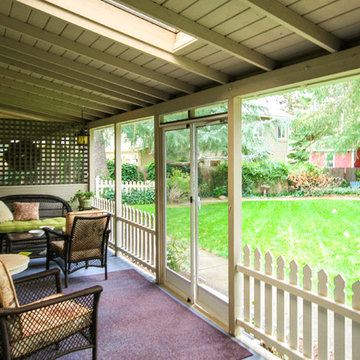
The Mission Photography - Mike King
www.themissionphoto.com
Example of a 1950s sunroom design in San Francisco with a standard ceiling
Example of a 1950s sunroom design in San Francisco with a standard ceiling

Cedar Cove Modern benefits from its integration into the landscape. The house is set back from Lake Webster to preserve an existing stand of broadleaf trees that filter the low western sun that sets over the lake. Its split-level design follows the gentle grade of the surrounding slope. The L-shape of the house forms a protected garden entryway in the area of the house facing away from the lake while a two-story stone wall marks the entry and continues through the width of the house, leading the eye to a rear terrace. This terrace has a spectacular view aided by the structure’s smart positioning in relationship to Lake Webster.
The interior spaces are also organized to prioritize views of the lake. The living room looks out over the stone terrace at the rear of the house. The bisecting stone wall forms the fireplace in the living room and visually separates the two-story bedroom wing from the active spaces of the house. The screen porch, a staple of our modern house designs, flanks the terrace. Viewed from the lake, the house accentuates the contours of the land, while the clerestory window above the living room emits a soft glow through the canopy of preserved trees.
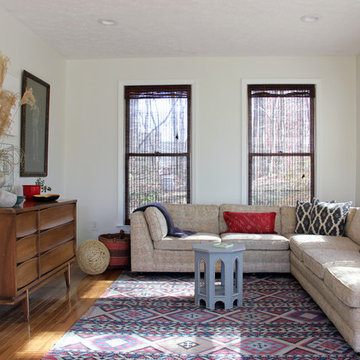
Tamara Gavin
Inspiration for a small mid-century modern medium tone wood floor sunroom remodel in Other with no fireplace and a standard ceiling
Inspiration for a small mid-century modern medium tone wood floor sunroom remodel in Other with no fireplace and a standard ceiling
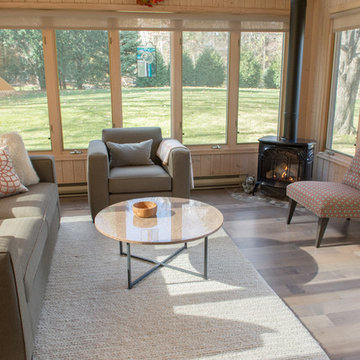
Inspiration for a mid-sized 1950s laminate floor and multicolored floor sunroom remodel in Minneapolis with a corner fireplace, a metal fireplace and a standard ceiling
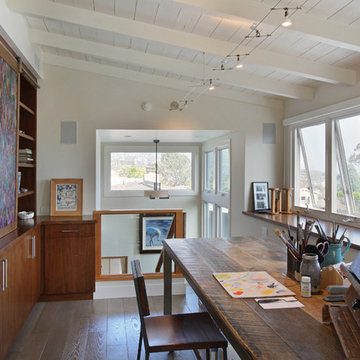
Photography by Aidin Mariscal
Sunroom - mid-sized 1950s medium tone wood floor and gray floor sunroom idea in Orange County with a standard ceiling
Sunroom - mid-sized 1950s medium tone wood floor and gray floor sunroom idea in Orange County with a standard ceiling
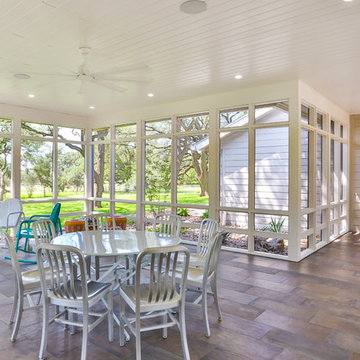
Hill Country Real Estate Photography
Inspiration for a large 1960s slate floor and gray floor sunroom remodel in Austin with a standard ceiling
Inspiration for a large 1960s slate floor and gray floor sunroom remodel in Austin with a standard ceiling
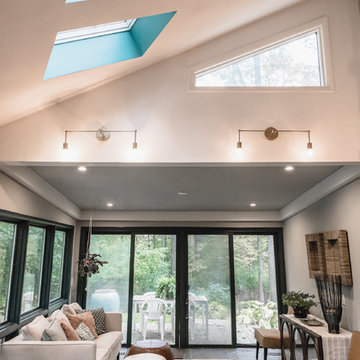
Inspiration for a small 1950s slate floor and multicolored floor sunroom remodel in Detroit with a standard ceiling
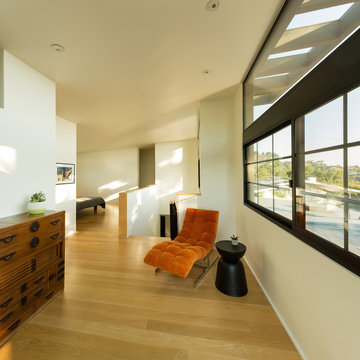
Sunroom lounge with Milo Baughman "Modern Wave" chaise lounge in primary suite at second floor top of stair outside of balcony. Photo by Clark Dugger. Furnishings by Susan Deneau Interior Design
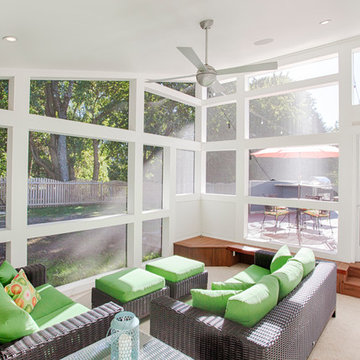
Example of a mid-sized mid-century modern carpeted and beige floor sunroom design in Philadelphia with no fireplace and a standard ceiling
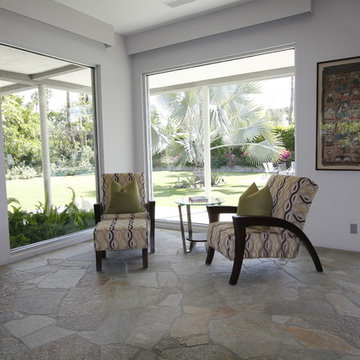
Large 1950s slate floor sunroom photo in Los Angeles with no fireplace and a standard ceiling
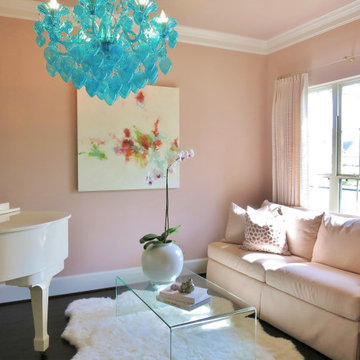
A sunny music room off the front of the house embraces the soft side with blush pink and a white baby grand piano. A blue Murano style glass chandelier in teal blue surprises and nods across the hall to the teal and blue dining room wall paper.
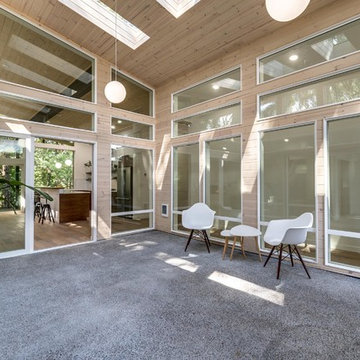
this atrium has 4 wall of windows, and skylights. The perfect place to enjoy indoor living on a rainy NW day.
Grow all types of plants even in the winter.
The walls and ceiling are covered with a tongue and groove white washed pine, for a warm and inviting feel
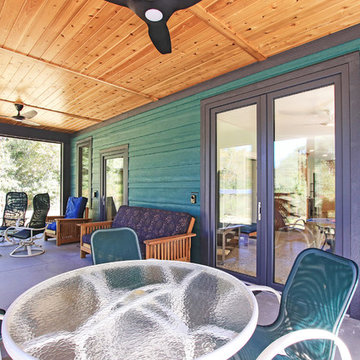
Sunroom - large 1960s concrete floor and gray floor sunroom idea in Grand Rapids with a standard ceiling
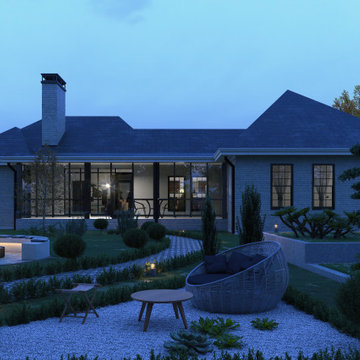
The client had a dream house for a long time and a limited budget for a ranch-style singly family house along with a future bonus room upper level. He was looking for a nice-designed backyard too with a great sunroom facing to a beautiful landscaped yard. One of the main goals was having a house with open floor layout and white brick in exterior with a lot of fenestration to get day light as much as possible. The sunroom was also one of the main focus points of design for him, as an extra heated area at the house.
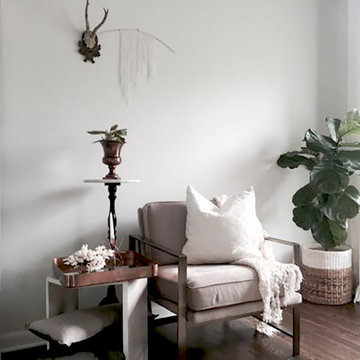
One of our absolute favorite Instagram accounts is @maryellenskye. We love the design aesthetic of all her pictures. Her minimalistic approach with a flare of flowers, old charm and of course Nashville was enough for us to know we had to work on a collection with her.
Mary Ellen's collection is a complete reflection of her minimalistic yet romantic love for home decor. Her home is inspired by a touch of southern charm with lots of flowers and nude tones. We asked her a few questions to find out what inspired her collection, what she loves and we even got a few tips on how to approach the decorating process.
Mid-Century Modern Sunroom with a Standard Ceiling Ideas
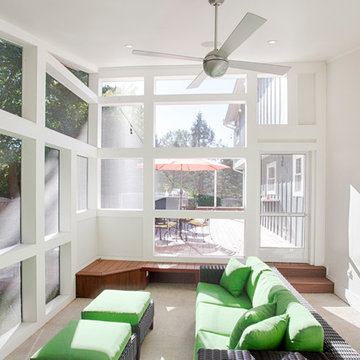
Mid-sized 1950s carpeted and beige floor sunroom photo in Philadelphia with no fireplace and a standard ceiling
1





