Mid-Sized Beige Floor Kitchen Ideas
Refine by:
Budget
Sort by:Popular Today
141 - 160 of 51,936 photos
Item 1 of 3
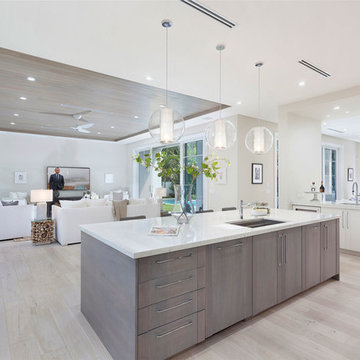
Kitchen Detail
Inspiration for a mid-sized contemporary l-shaped light wood floor and beige floor open concept kitchen remodel in Miami with an undermount sink, quartzite countertops, white backsplash, subway tile backsplash, stainless steel appliances, an island, multicolored countertops, flat-panel cabinets and medium tone wood cabinets
Inspiration for a mid-sized contemporary l-shaped light wood floor and beige floor open concept kitchen remodel in Miami with an undermount sink, quartzite countertops, white backsplash, subway tile backsplash, stainless steel appliances, an island, multicolored countertops, flat-panel cabinets and medium tone wood cabinets
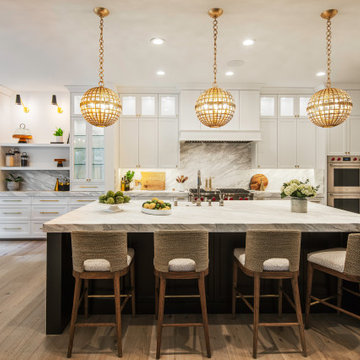
A room with a view. A view of the beautiful wine cellar that is. Wood doors are to look like steel and light up with LED tape lights for the finishing touches.
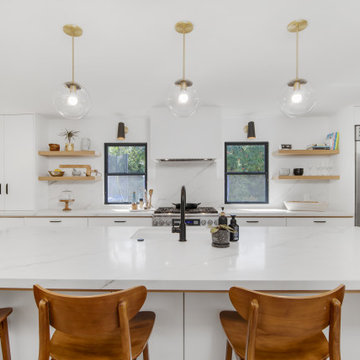
Open concept kitchen - mid-sized coastal single-wall light wood floor and beige floor open concept kitchen idea in Orange County with an undermount sink, beaded inset cabinets, white cabinets, quartzite countertops, white backsplash, porcelain backsplash, black appliances, an island and white countertops
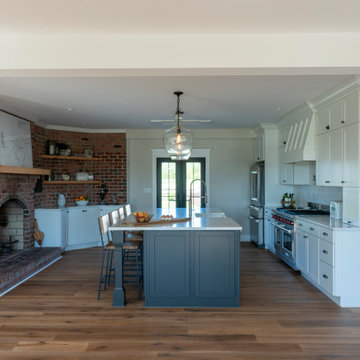
Kitchen - mid-sized farmhouse u-shaped light wood floor and beige floor kitchen idea in Other with a farmhouse sink, shaker cabinets, white cabinets, quartzite countertops, white backsplash, subway tile backsplash, stainless steel appliances, an island and white countertops
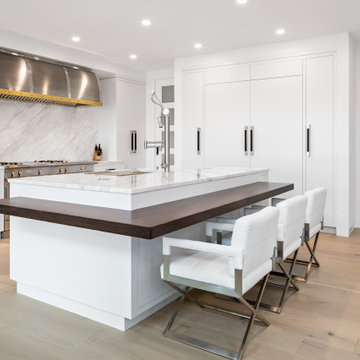
Mid-sized trendy light wood floor and beige floor kitchen photo in Tampa with an undermount sink, white cabinets, marble countertops, white backsplash, stainless steel appliances, an island, white countertops, flat-panel cabinets and stone slab backsplash
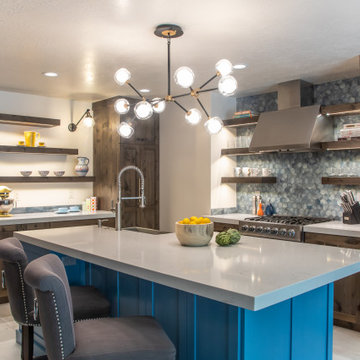
We took a tiny kitchen and opened up the wall, created a large island with an unique corner sink giving the kitchen a whole new feel.
Mid-sized transitional l-shaped porcelain tile and beige floor kitchen photo in Salt Lake City with shaker cabinets, medium tone wood cabinets, quartz countertops, blue backsplash, glass tile backsplash, stainless steel appliances, an island and white countertops
Mid-sized transitional l-shaped porcelain tile and beige floor kitchen photo in Salt Lake City with shaker cabinets, medium tone wood cabinets, quartz countertops, blue backsplash, glass tile backsplash, stainless steel appliances, an island and white countertops
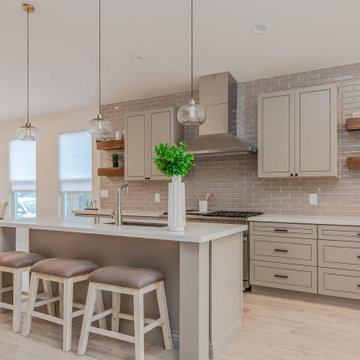
Mid-sized transitional galley beige floor eat-in kitchen photo in San Francisco with an undermount sink, raised-panel cabinets, gray cabinets, gray backsplash, subway tile backsplash, stainless steel appliances, an island and beige countertops
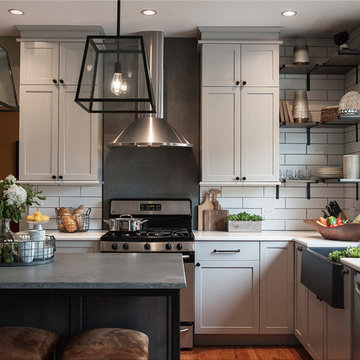
Example of a mid-sized urban u-shaped light wood floor and beige floor eat-in kitchen design in Chicago with a farmhouse sink, shaker cabinets, gray cabinets, quartz countertops, white backsplash, ceramic backsplash, stainless steel appliances, an island and gray countertops

Keeping all the warmth and tradition of this cottage in the newly renovated space.
Mid-sized elegant l-shaped limestone floor, beige floor and exposed beam eat-in kitchen photo in Milwaukee with a farmhouse sink, beaded inset cabinets, distressed cabinets, quartz countertops, beige backsplash, limestone backsplash, paneled appliances, an island and white countertops
Mid-sized elegant l-shaped limestone floor, beige floor and exposed beam eat-in kitchen photo in Milwaukee with a farmhouse sink, beaded inset cabinets, distressed cabinets, quartz countertops, beige backsplash, limestone backsplash, paneled appliances, an island and white countertops
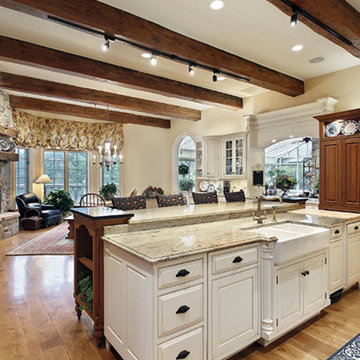
Mid-sized elegant l-shaped light wood floor and beige floor open concept kitchen photo in Philadelphia with a farmhouse sink, raised-panel cabinets, dark wood cabinets, granite countertops, brown backsplash, brick backsplash, black appliances and an island
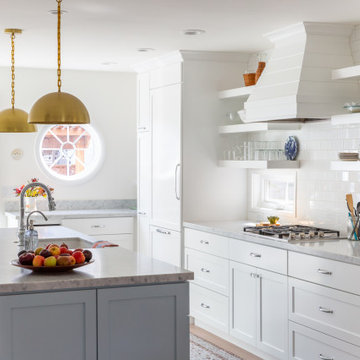
Eat-in kitchen - mid-sized coastal galley light wood floor and beige floor eat-in kitchen idea in San Francisco with an undermount sink, shaker cabinets, white cabinets, marble countertops, white backsplash, subway tile backsplash, white appliances, an island and gray countertops
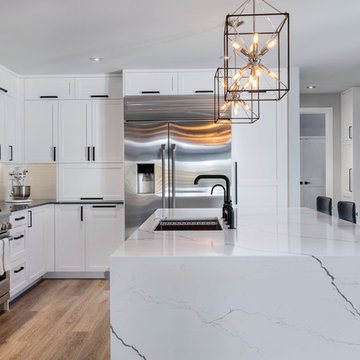
WILL AUSTIN PHOTOGRAPHY
Inspiration for a mid-sized transitional vinyl floor and beige floor eat-in kitchen remodel in Seattle with an undermount sink, shaker cabinets, white cabinets, quartz countertops, white backsplash, subway tile backsplash, stainless steel appliances, an island and white countertops
Inspiration for a mid-sized transitional vinyl floor and beige floor eat-in kitchen remodel in Seattle with an undermount sink, shaker cabinets, white cabinets, quartz countertops, white backsplash, subway tile backsplash, stainless steel appliances, an island and white countertops
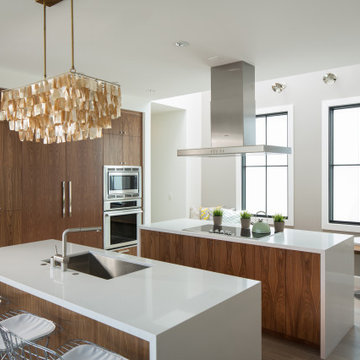
Mid-sized trendy galley beige floor kitchen photo in Los Angeles with a drop-in sink, flat-panel cabinets, white backsplash, mosaic tile backsplash, stainless steel appliances, two islands, white countertops, dark wood cabinets and granite countertops
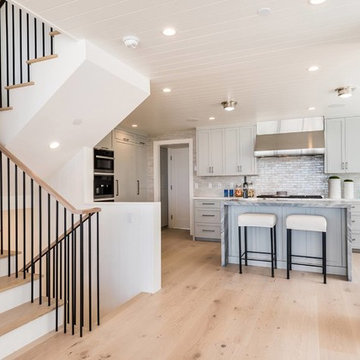
Transitional kitchen and stair
Inspiration for a mid-sized coastal l-shaped light wood floor and beige floor kitchen remodel in Los Angeles with shaker cabinets, gray cabinets, quartz countertops, white backsplash, ceramic backsplash, stainless steel appliances, an island and white countertops
Inspiration for a mid-sized coastal l-shaped light wood floor and beige floor kitchen remodel in Los Angeles with shaker cabinets, gray cabinets, quartz countertops, white backsplash, ceramic backsplash, stainless steel appliances, an island and white countertops
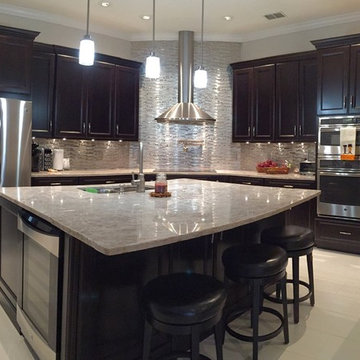
Example of a mid-sized transitional l-shaped porcelain tile and beige floor eat-in kitchen design in Orlando with a double-bowl sink, shaker cabinets, black cabinets, metallic backsplash, glass sheet backsplash, stainless steel appliances, an island and quartz countertops
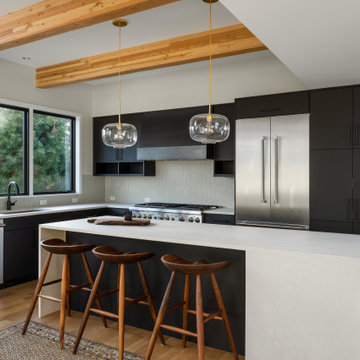
Kitchen - mid-sized contemporary l-shaped medium tone wood floor and beige floor kitchen idea in Denver with black cabinets, stainless steel appliances, an island, an undermount sink, flat-panel cabinets, white backsplash and white countertops
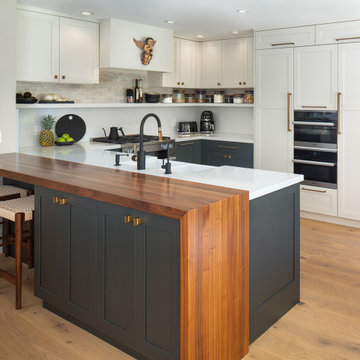
Eat-in kitchen - mid-sized transitional u-shaped light wood floor and beige floor eat-in kitchen idea in San Diego with an undermount sink, shaker cabinets, white cabinets, wood countertops, white backsplash, quartz backsplash, stainless steel appliances, white countertops and a peninsula
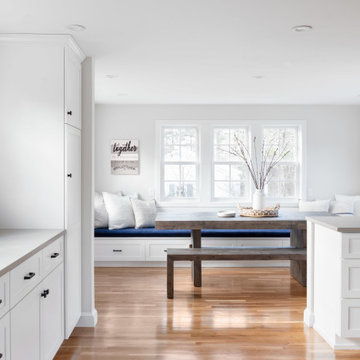
Example of a mid-sized transitional u-shaped light wood floor and beige floor eat-in kitchen design in Boston with an undermount sink, shaker cabinets, white cabinets, quartz countertops, white backsplash, subway tile backsplash, stainless steel appliances, an island and gray countertops
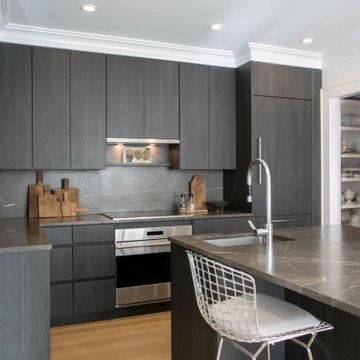
Example of a mid-sized trendy l-shaped medium tone wood floor and beige floor kitchen design in New York with an undermount sink, flat-panel cabinets, gray cabinets, gray backsplash, porcelain backsplash, stainless steel appliances, an island and gray countertops
Mid-Sized Beige Floor Kitchen Ideas

Example of a mid-sized trendy u-shaped light wood floor and beige floor eat-in kitchen design in New York with an undermount sink, flat-panel cabinets, gray cabinets, quartz countertops, metallic backsplash, mirror backsplash, paneled appliances, an island and white countertops
8





