Mid-Sized Entryway with a Glass Front Door Ideas
Refine by:
Budget
Sort by:Popular Today
41 - 60 of 2,895 photos
Item 1 of 3
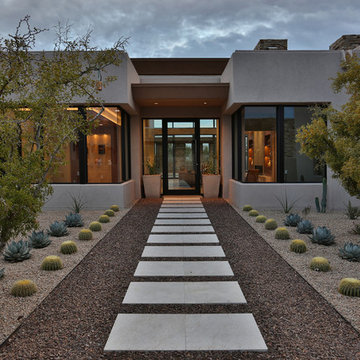
Example of a mid-sized trendy entryway design in Phoenix with gray walls and a glass front door
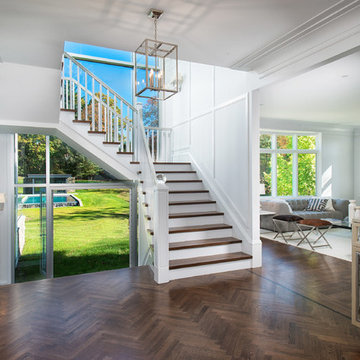
A welcoming entry hall with a twenty-five foot high wall of glass beckons toward a private backyard sanctuary with an infinity edged pool, modern pool house and blue skies. Glass french doors open out to join the entry hall with a verdant lawn. Photo: steve rossi
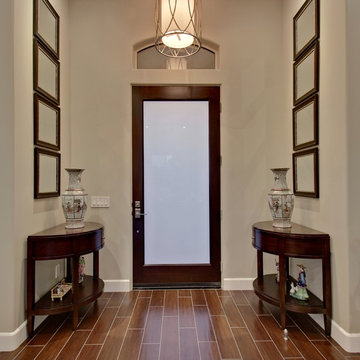
Peak Photography
Mid-sized transitional porcelain tile entryway photo in Other with beige walls and a glass front door
Mid-sized transitional porcelain tile entryway photo in Other with beige walls and a glass front door
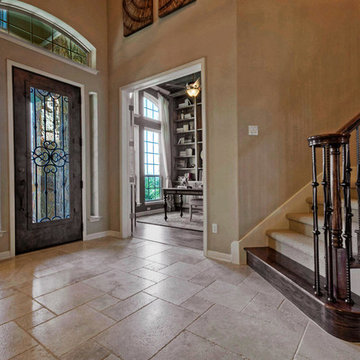
Entryway
Mid-sized elegant limestone floor entryway photo in Austin with beige walls and a glass front door
Mid-sized elegant limestone floor entryway photo in Austin with beige walls and a glass front door
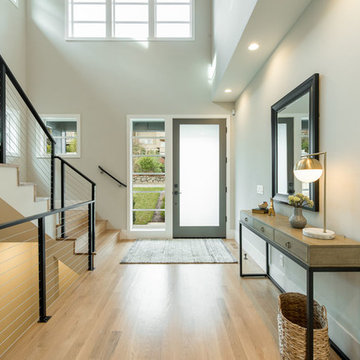
Robert Brittingham|RJN Imaging
Staging: Open House LLC
Builder: The Thomas Group
Entryway - mid-sized contemporary light wood floor and beige floor entryway idea in Seattle with gray walls and a glass front door
Entryway - mid-sized contemporary light wood floor and beige floor entryway idea in Seattle with gray walls and a glass front door
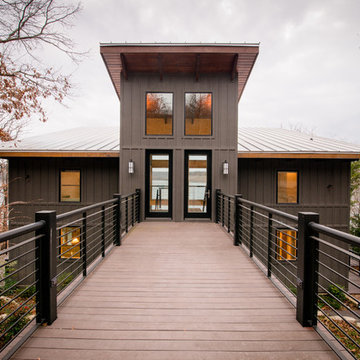
Stephen Ironside
Entryway - mid-sized contemporary medium tone wood floor and brown floor entryway idea in Birmingham with brown walls and a glass front door
Entryway - mid-sized contemporary medium tone wood floor and brown floor entryway idea in Birmingham with brown walls and a glass front door
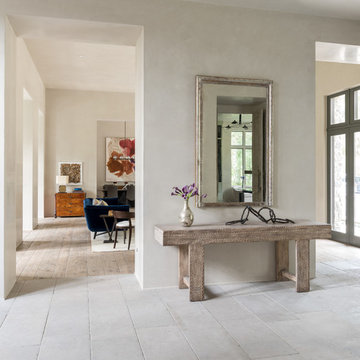
Mid-sized cottage light wood floor entryway photo in Houston with gray walls and a glass front door
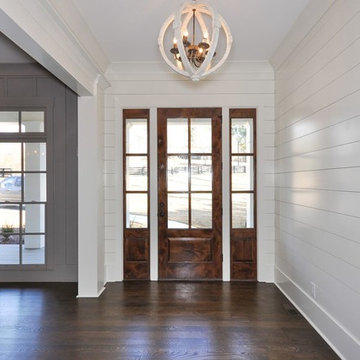
Entryway - mid-sized contemporary dark wood floor and brown floor entryway idea in Atlanta with white walls and a glass front door
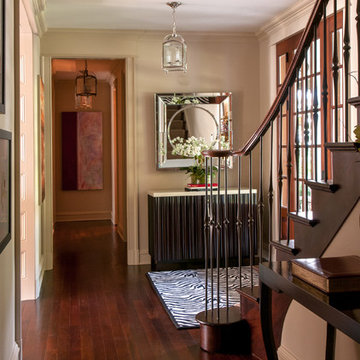
This Dutch colonial was designed for a NBA Coach and his family. It was very important that the home be warm, tailored and friendly while remaining functional to create an atmosphere for entertainment as well as resale. This was accomplished by using the same paint color throughout the 11,000 sq.ft home while each space conveyed a different feeling. We are proud to say that the house sold within 7 days on the market.
Photographer: Jane Beiles
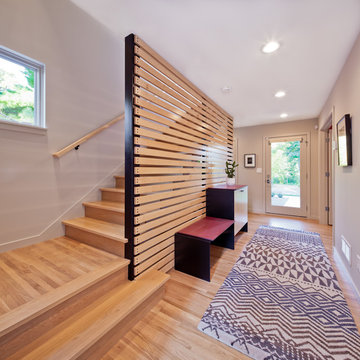
- Interior Designer: InUnison Design, Inc. - Christine Frisk
- Architect: Jeff Nicholson
- Builder: Quartersawn Design Build
- Photographer: Farm Kid Studios - Brandon Stengel
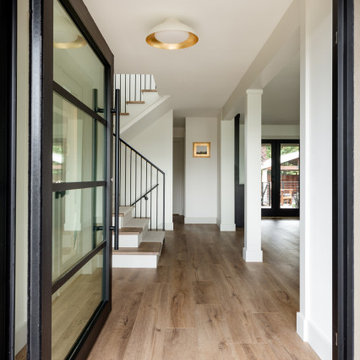
Our Seattle studio gave this dated family home a fabulous facelift with bright interiors, stylish furnishings, and thoughtful decor. We kept all the original interior doors but gave them a beautiful coat of paint and fitted stylish matte black hardware to provide them with that extra elegance. Painting the millwork a creamy light grey color created a fun, unique contrast against the white walls. We opened up walls to create a spacious great room, perfect for this family who loves to entertain. We reimagined the existing pantry as a wet bar, currently a hugely popular spot in the home. To create a seamless indoor-outdoor living space, we used NanaWall doors off the kitchen and living room, allowing our clients to have an open atmosphere in their backyard oasis and covered front deck. Heaters were also added to the front porch ensuring they could enjoy it during all seasons. We used durable furnishings throughout the home to accommodate the growing needs of their two small kids and two dogs. Neutral finishes, warm wood tones, and pops of color achieve a light and airy look reminiscent of the coastal appeal of Puget Sound – only a couple of blocks away from this home. We ensured that we delivered a bold, timeless home to our clients, with every detail reflecting their beautiful personalities.
---
Project designed by interior design studio Kimberlee Marie Interiors. They serve the Seattle metro area including Seattle, Bellevue, Kirkland, Medina, Clyde Hill, and Hunts Point.
For more about Kimberlee Marie Interiors, see here: https://www.kimberleemarie.com/
To learn more about this project, see here:
https://www.kimberleemarie.com/richmond-beach-home-remodel
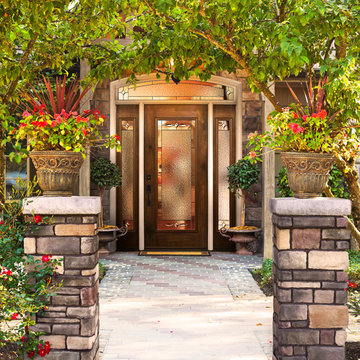
Stunningly realistic wood appearance...yet it’s fiberglass!
Our Signet doors have taken fiberglass entry systems to the next level. The embossed woodgrain is an astonishingly accurate representation of real wood.
Signet fiberglass doors are available in Cherry, Mahogany, Oak, Fir and Knotty Alder Series, with 7 stain finishes per Series. Utilizing our exclusive DuraFuse™ Finishing System featuring P3 Fusion, ProVia's finish warranty is the best in the industry.
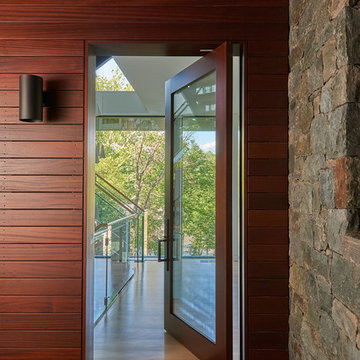
Example of a mid-sized trendy entryway design in DC Metro with a glass front door
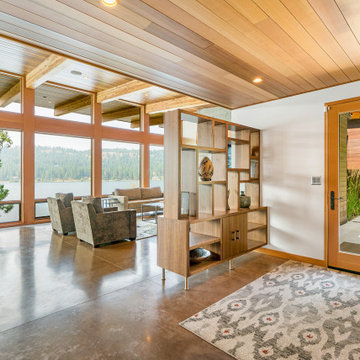
Example of a mid-sized trendy concrete floor and brown floor entryway design in Other with white walls and a glass front door
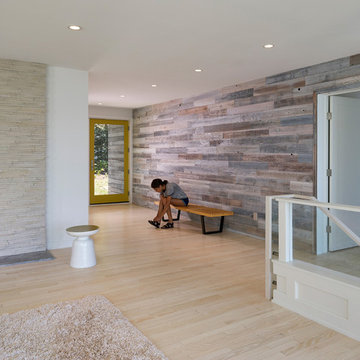
Entry hall,
Tom Holdsworth Photography
The Skywater House on Gibson Island, is defined by its panoramic views of the Magothy River. Sitting atop the highest point of the Island is this 4,000 square foot, whole-house renovation. The design creates a new street presence and light-filled spaces that are complimented by a neutral color palette, textured finishes, and sustainable materials.
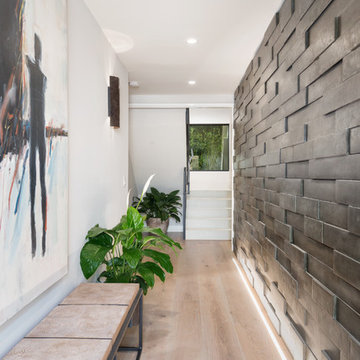
Example of a mid-sized trendy light wood floor and brown floor entryway design in San Francisco with gray walls and a glass front door
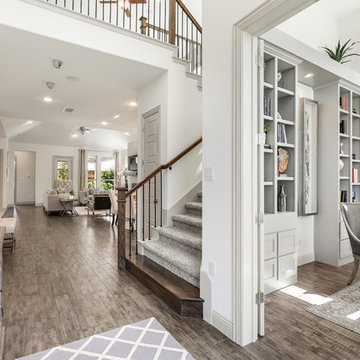
Entryway - mid-sized traditional dark wood floor and brown floor entryway idea in Dallas with white walls and a glass front door
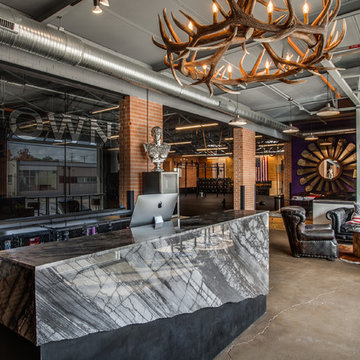
D-Town Gym located in Dallas used a 2cm Grigio Italia marble to surround the front desk and 2cm Striato Olimpico marble in the ladies locker room. The company originally opened in Denver, where the owners brought a rustic and industrial vibe to the crossfit gym. Exposed brick, piping, bicycle wall art, topped with an antler chandelier give this place an upscale urban feel.
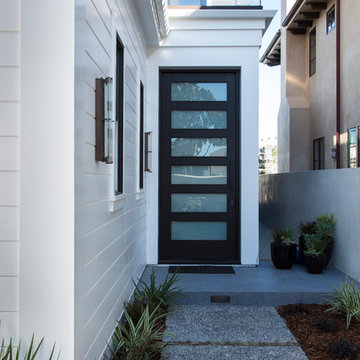
Dan Arnold Photography
Inspiration for a mid-sized contemporary entryway remodel in Orange County with a glass front door
Inspiration for a mid-sized contemporary entryway remodel in Orange County with a glass front door
Mid-Sized Entryway with a Glass Front Door Ideas
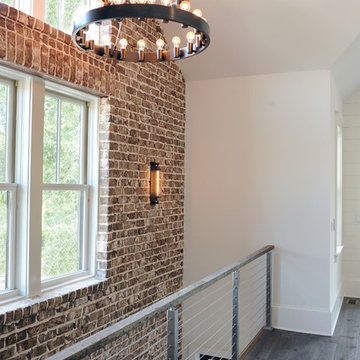
Example of a mid-sized transitional medium tone wood floor entryway design in Charleston with multicolored walls and a glass front door
3





