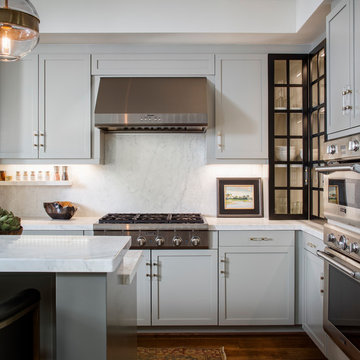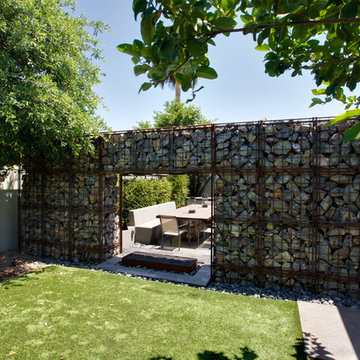Mid-Sized Industrial Home Design Ideas

Mid-sized urban u-shaped linoleum floor eat-in kitchen photo in Other with an undermount sink, shaker cabinets, dark wood cabinets, quartzite countertops, white backsplash, cement tile backsplash, colored appliances and a peninsula

Mid-sized urban l-shaped ceramic tile and beige floor open concept kitchen photo in Orlando with brick backsplash, stainless steel appliances, an island, an undermount sink, brown cabinets, concrete countertops, red backsplash and raised-panel cabinets

Example of a mid-sized urban master gray tile single-sink, black floor and porcelain tile bathroom design in Los Angeles with gray walls, a wall-mount sink, gray countertops, a niche, a floating vanity, concrete countertops and medium tone wood cabinets
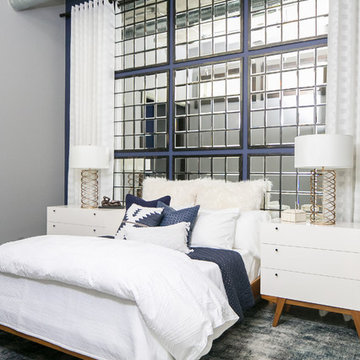
Bedroom in downtown loft with NO windows! This was the challenge Interior Designer Rebecca Robeson faced when beginning this Denver Loft Remodel.
Rebecca began by identifying the focal-point wall and addressing the overall dark feel of the room. She painted 3 walls a soft grey and one wall a dark navy blue. Rebecca applied her creative genius to the space by hanging nine beveled mirrors on the dark wall above the bed as a clever way to fool the eye into thinking the mirrors were windows. To further indulge the concept, Rebecca added crisp white linen panels to mimic window treatments on either side. This design idea created a dramatic symmetrical backdrop for the Bedroom furniture... A spectacular oversized blue and white rug (Aja Rugs) sets a perfect foundation for the queen size bed with two oversize nightstands in crisp white, the Bedroom was complete.
Tech Lighting - Black Whale Lighting
Photos by Ryan Garvin Photography

Inspiration for a mid-sized industrial galley medium tone wood floor and gray floor eat-in kitchen remodel in Columbus with a drop-in sink, recessed-panel cabinets, black cabinets, wood countertops, brown backsplash, brick backsplash, black appliances, an island and brown countertops

Custom home designed with inspiration from the owner living in New Orleans. Study was design to be masculine with blue painted built in cabinetry, brick fireplace surround and wall. Custom built desk with stainless counter top, iron supports and and reclaimed wood. Bench is cowhide and stainless. Industrial lighting.
Jessie Young - www.realestatephotographerseattle.com

Bathroom - mid-sized industrial master white tile and subway tile ceramic tile and black floor bathroom idea in New York with open cabinets, light wood cabinets, a one-piece toilet, white walls, granite countertops and an integrated sink

Large Kitchen Island Has Open and Concealed Storage.
The large island in this loft kitchen isn't only a place to eat, it offers valuable storage space. By removing doors and adding millwork, the island now has a mix of open and concealed storage. The island's black and white color scheme is nicely contrasted by the copper pendant lights above and the teal front door.
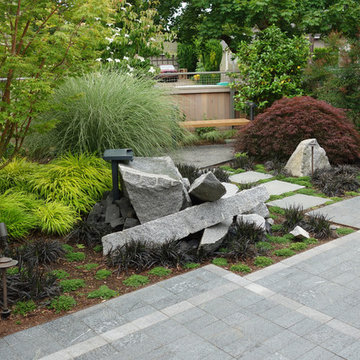
Back garden
Inspiration for a mid-sized industrial shade backyard concrete paver formal garden in Portland for summer.
Inspiration for a mid-sized industrial shade backyard concrete paver formal garden in Portland for summer.

Darko Zagar
Example of a mid-sized urban laminate floor and brown floor utility room design in DC Metro with an integrated sink, shaker cabinets, white cabinets, white walls and a side-by-side washer/dryer
Example of a mid-sized urban laminate floor and brown floor utility room design in DC Metro with an integrated sink, shaker cabinets, white cabinets, white walls and a side-by-side washer/dryer
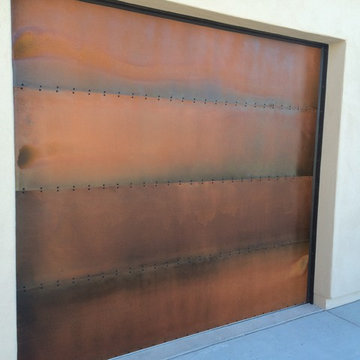
These custom garage doors are built with a steel cladding that has had a chemical patina applied. They are then sealed with a clear coating. Makes for a unique rustic garage door design.
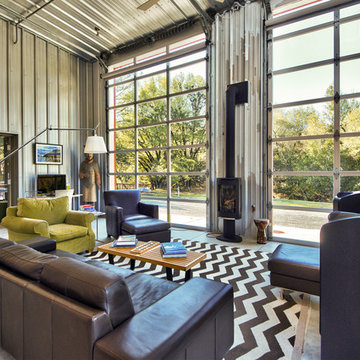
C. Peterson
Example of a mid-sized urban open concept laminate floor and gray floor living room design in San Francisco with gray walls and a ribbon fireplace
Example of a mid-sized urban open concept laminate floor and gray floor living room design in San Francisco with gray walls and a ribbon fireplace
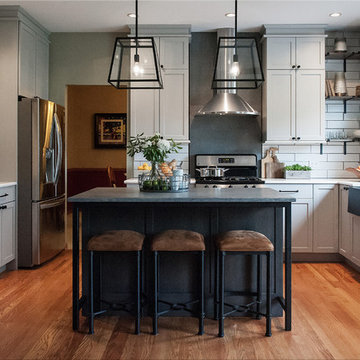
Eat-in kitchen - mid-sized industrial u-shaped light wood floor and beige floor eat-in kitchen idea in Chicago with a farmhouse sink, shaker cabinets, gray cabinets, quartz countertops, white backsplash, ceramic backsplash, stainless steel appliances, an island and gray countertops
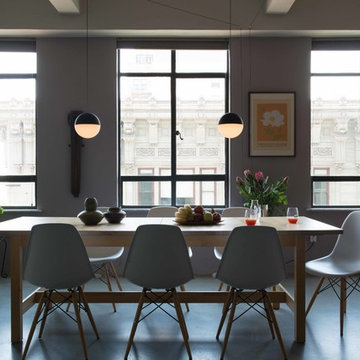
Inspiration for a mid-sized industrial concrete floor kitchen/dining room combo remodel in Los Angeles with gray walls and no fireplace
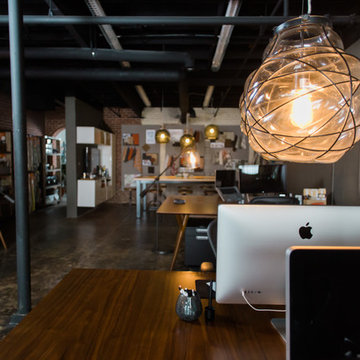
We turned this large 1950's garage into a personal design studio for a textile designer and her team. We embraced the industrial aesthetic of the space and chose to keep the exposed brick walls and clear coat the concrete floors.
The natural age and patina really came through.
- Photography by Anne Simone
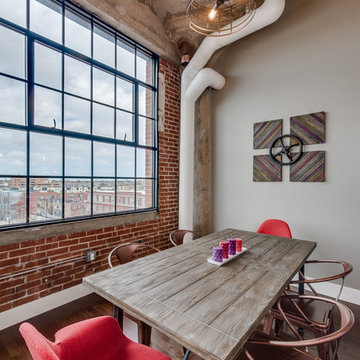
Example of a mid-sized urban dark wood floor and brown floor great room design in Orange County with beige walls and no fireplace
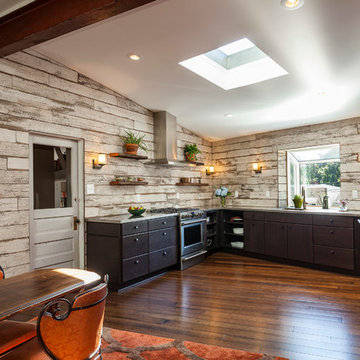
Example of a mid-sized urban u-shaped dark wood floor and brown floor eat-in kitchen design in Other with no island, flat-panel cabinets, dark wood cabinets, stainless steel countertops, an integrated sink, white backsplash, wood backsplash and stainless steel appliances
Mid-Sized Industrial Home Design Ideas
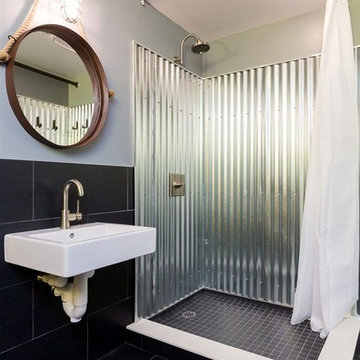
Doorless shower - mid-sized industrial black tile and porcelain tile porcelain tile doorless shower idea in Boston with a wall-mount toilet, a wall-mount sink and gray walls
2

























