Mid-Sized Kitchen Pantry Ideas
Refine by:
Budget
Sort by:Popular Today
61 - 80 of 18,212 photos

Example of a mid-sized mid-century modern l-shaped light wood floor and gray floor kitchen pantry design in Denver with a farmhouse sink, shaker cabinets, white cabinets, quartz countertops, white backsplash, porcelain backsplash, white appliances, an island and gray countertops
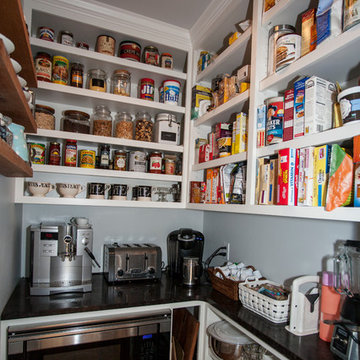
Kitchen pantry - mid-sized farmhouse l-shaped medium tone wood floor kitchen pantry idea in Philadelphia with a farmhouse sink, shaker cabinets, white cabinets, marble countertops, white backsplash, subway tile backsplash, stainless steel appliances and an island
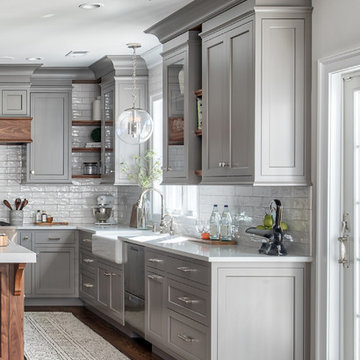
Florham Park, New Jersey Transitional Kitchen designed by Stonington Cabinetry & Designs.
https://www.kountrykraft.com/photo-gallery/gray-kitchen-cabinets-florham-park-nj-j109785/
#KountryKraft #CustomCabinetry
Cabinetry Style:
Penn Line
Door Design:
Inset/No Bead
Custom Color:
Perimeter: Sherwin Williams Dovetail Custom Paint Match; Island: Natural 25° Stain
Job Number: J109785
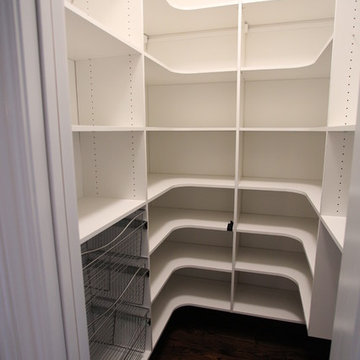
This album is to show some of the basic closet configurations, because the majority of our closets are not five figure master walk-ins.
This is a large walk-in pantry. Adjustable shelving throughout makes for very flexible storage, radius corner shelves maximize usable space, and the pullout baskets are great for holding smaller items or produce.
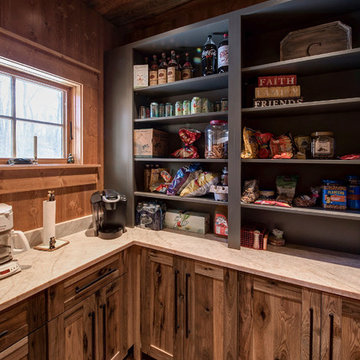
Woodland Cabinetry
Base Cabinets:
Wood Specie: Hickory
Door Style: Rustic Farmstead 5-piece drawers
Finish: Patina
Upper Cabinets:
Wood Specie: Maple
Door Style: Mission
Finish: Forge with Chocolate Glaze and Heirloom Distressing
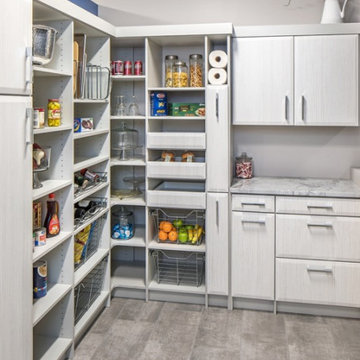
Mid-sized elegant l-shaped kitchen pantry photo in Omaha with flat-panel cabinets, white cabinets, marble countertops and gray backsplash
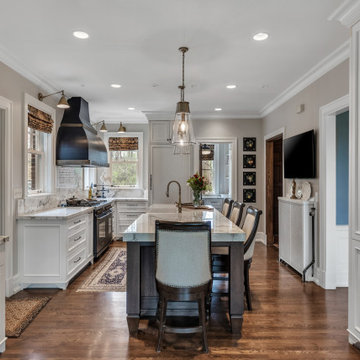
Example of a mid-sized classic l-shaped medium tone wood floor and brown floor kitchen pantry design in Detroit with a farmhouse sink, flat-panel cabinets, white cabinets, quartz countertops, white backsplash, porcelain backsplash, black appliances, an island and white countertops
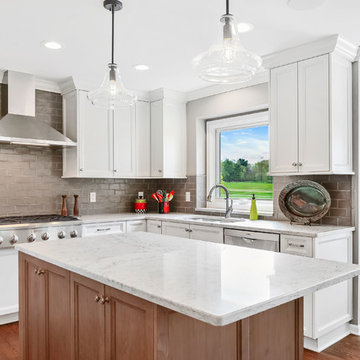
Example of a mid-sized transitional u-shaped medium tone wood floor and brown floor kitchen pantry design in Detroit with an undermount sink, shaker cabinets, white cabinets, quartz countertops, beige backsplash, porcelain backsplash, stainless steel appliances, an island and beige countertops
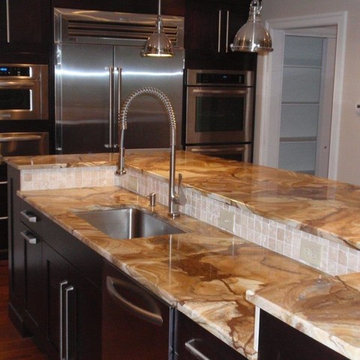
This contemporary, luxury kitchen is truly one-of-a-kind. This kitchen features solid cherry wood shaker style cabinets in the sable finish. It also has the bells and whistles: crown molding, stone accent walls, a stainless steel hood, a wine rack, stone tile backsplash, and stunning marble countertops. This luxury kitchen will be the life of the party!

New LVP (Luxury Vinyl Plank) flooring, added a vaulted ceiling, recessed lighting, shaker style cabinets, carrara marble counter tops, subway tile backsplash, Kohler farmhouse sink, lighting fixtures, windows, appliances, paint, custom floating wood shelves.

Mid-sized minimalist l-shaped light wood floor and brown floor kitchen pantry photo in Indianapolis with an undermount sink, flat-panel cabinets, dark wood cabinets, quartzite countertops, white backsplash, ceramic backsplash, stainless steel appliances, an island and white countertops
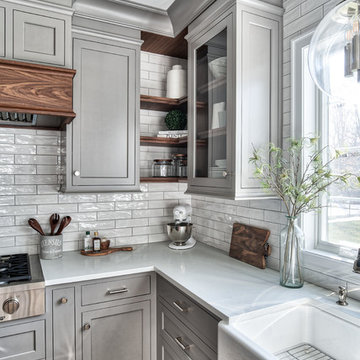
Florham Park, New Jersey Transitional Kitchen designed by Stonington Cabinetry & Designs.
https://www.kountrykraft.com/photo-gallery/gray-kitchen-cabinets-florham-park-nj-j109785/
#KountryKraft #CustomCabinetry
Cabinetry Style:
Penn Line
Door Design:
Inset/No Bead
Custom Color:
Perimeter: Sherwin Williams Dovetail Custom Paint Match; Island: Natural 25° Stain
Job Number: J109785

Open kitchen very functional and easy to clean, cold rolled steel back wall with steel open shelving, Wolf cooktop, Subzero refrigerator and Miele built-in coffee maker and dishwasher, quartz island top with cold-rolled steel base.
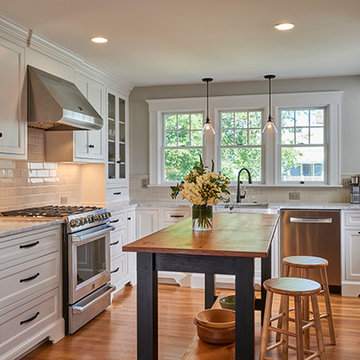
Edesia Kitchen & Bath Studio
217 Middlesex Turnpike
Burlington, MA 01803
Mid-sized cottage l-shaped light wood floor and brown floor kitchen pantry photo in Boston with a farmhouse sink, flat-panel cabinets, white cabinets, marble countertops, gray backsplash, porcelain backsplash, stainless steel appliances and an island
Mid-sized cottage l-shaped light wood floor and brown floor kitchen pantry photo in Boston with a farmhouse sink, flat-panel cabinets, white cabinets, marble countertops, gray backsplash, porcelain backsplash, stainless steel appliances and an island
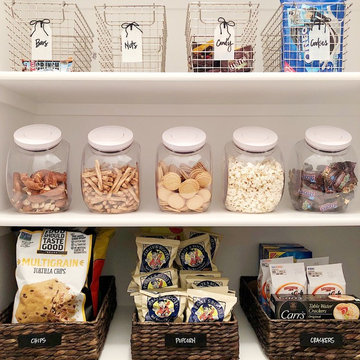
Kitchen pantry - mid-sized transitional kitchen pantry idea in Santa Barbara with open cabinets and white cabinets
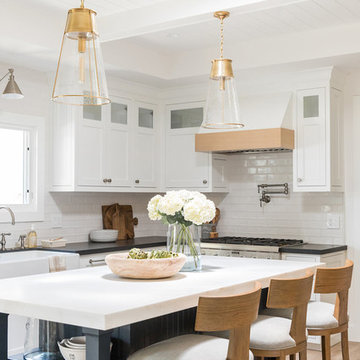
Kitchen pantry - mid-sized coastal l-shaped light wood floor kitchen pantry idea in Salt Lake City with a farmhouse sink, white cabinets, white backsplash, an island and gray countertops

Mid-sized mid-century modern l-shaped vinyl floor and exposed beam kitchen pantry photo in San Francisco with an undermount sink, flat-panel cabinets, medium tone wood cabinets, multicolored backsplash, paneled appliances, an island and multicolored countertops
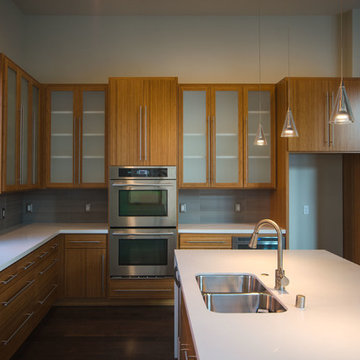
Bamboo kitchen cabinetry with Ceasarstone counters. Satin etch glass uppers with Modern linear hardware.
Kitchen pantry - mid-sized contemporary l-shaped medium tone wood floor kitchen pantry idea in Sacramento with an undermount sink, flat-panel cabinets, dark wood cabinets, quartz countertops, gray backsplash, ceramic backsplash, stainless steel appliances and an island
Kitchen pantry - mid-sized contemporary l-shaped medium tone wood floor kitchen pantry idea in Sacramento with an undermount sink, flat-panel cabinets, dark wood cabinets, quartz countertops, gray backsplash, ceramic backsplash, stainless steel appliances and an island
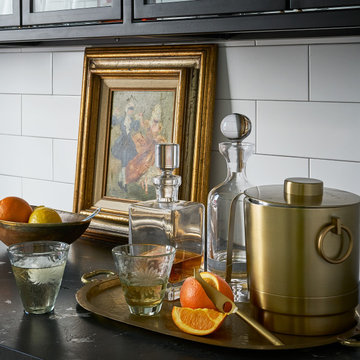
With tall ceilings, an impressive stone fireplace, and original wooden beams, this home in Glen Ellyn, a suburb of Chicago, had plenty of character and a style that felt coastal. Six months into the purchase of their home, this family of six contacted Alessia Loffredo and Sarah Coscarelli of ReDesign Home to complete their home’s renovation by tackling the kitchen.
“Surprisingly, the kitchen was the one room in the home that lacked interest due to a challenging layout between kitchen, butler pantry, and pantry,” the designer shared, “the cabinetry was not proportionate to the space’s large footprint and height. None of the house’s architectural features were introduced into kitchen aside from the wooden beams crossing the room throughout the main floor including the family room.” She moved the pantry door closer to the prepping and cooking area while converting the former butler pantry a bar. Alessia designed an oversized hood around the stove to counterbalance the impressive stone fireplace located at the opposite side of the living space.
She then wanted to include functionality, using Trim Tech‘s cabinets, featuring a pair with retractable doors, for easy access, flanking both sides of the range. The client had asked for an island that would be larger than the original in their space – Alessia made the smart decision that if it was to increase in size it shouldn’t increase in visual weight and designed it with legs, raised above the floor. Made out of steel, by Wayward Machine Co., along with a marble-replicating porcelain countertop, it was designed with durability in mind to withstand anything that her client’s four children would throw at it. Finally, she added finishing touches to the space in the form of brass hardware from Katonah Chicago, with similar toned wall lighting and faucet.
Mid-Sized Kitchen Pantry Ideas
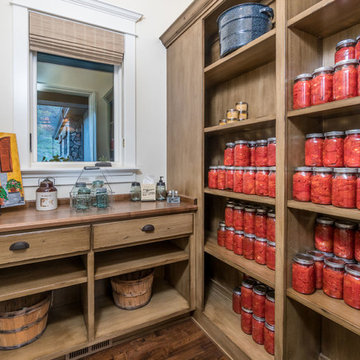
Mid-sized mountain style dark wood floor and brown floor kitchen pantry photo in Other with dark wood cabinets, wood countertops and an island
4





