Mid-Sized Kitchen Pantry Ideas
Refine by:
Budget
Sort by:Popular Today
41 - 60 of 18,212 photos
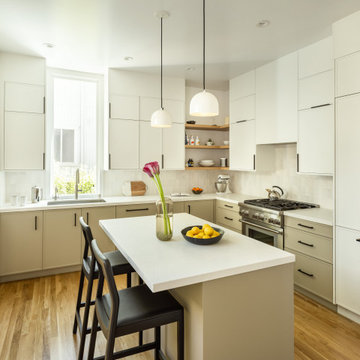
This clean and modern kitchen features a counter-to-ceiling window, open corner wood shelving, a light grey backsplash with color variation, elegant fronts with lightly recessed panels, and a two-tones paint at cabinet fronts. Refrigerator and freezer are integrated with the cabinets.

The butler pantry off of the kitchen provides additonal beverage and dish storage as well as an area for serving and clean up during larger events.
Photo: Dave Adams
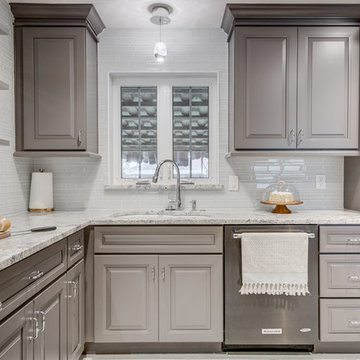
JOSEPH & BERRY - REMODEL DESIGN BUILD
A combination of functional and modern kitchen.
Shades of Gray, natural materials along with custom cabinets for space maximizing.

Staging: Jaqueline with Tweaked Style
Photography: Tony Diaz
General Contracting: Big Brothers Development
Inspiration for a mid-sized 1950s l-shaped kitchen pantry remodel in Chicago with flat-panel cabinets, medium tone wood cabinets, green backsplash, paneled appliances, no island and white countertops
Inspiration for a mid-sized 1950s l-shaped kitchen pantry remodel in Chicago with flat-panel cabinets, medium tone wood cabinets, green backsplash, paneled appliances, no island and white countertops
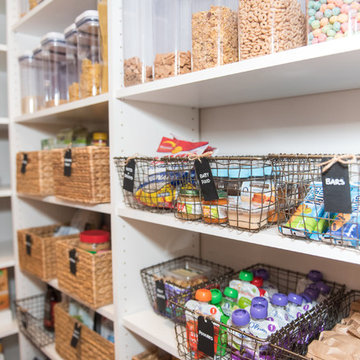
Marisa Belle Photography
Kitchen pantry - mid-sized transitional kitchen pantry idea in Santa Barbara with open cabinets and white cabinets
Kitchen pantry - mid-sized transitional kitchen pantry idea in Santa Barbara with open cabinets and white cabinets
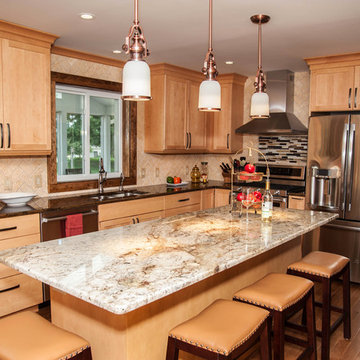
Larry Bailey
Inspiration for a mid-sized transitional l-shaped dark wood floor kitchen pantry remodel in New York with a double-bowl sink, shaker cabinets, light wood cabinets, granite countertops, beige backsplash, stone tile backsplash, stainless steel appliances and an island
Inspiration for a mid-sized transitional l-shaped dark wood floor kitchen pantry remodel in New York with a double-bowl sink, shaker cabinets, light wood cabinets, granite countertops, beige backsplash, stone tile backsplash, stainless steel appliances and an island

Inspiration for a mid-sized 1960s l-shaped porcelain tile and gray floor kitchen pantry remodel in Chicago with an undermount sink, recessed-panel cabinets, blue cabinets, quartz countertops, beige backsplash, ceramic backsplash, white appliances, an island and white countertops
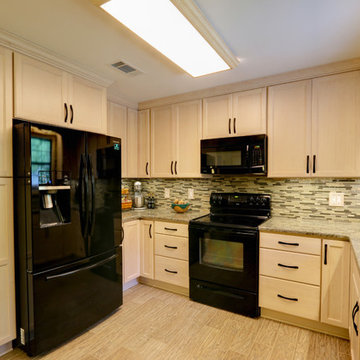
Avera Dsgn
Kitchen pantry - mid-sized transitional u-shaped porcelain tile kitchen pantry idea in Miami with an undermount sink, recessed-panel cabinets, white cabinets, granite countertops, gray backsplash, mosaic tile backsplash, black appliances and no island
Kitchen pantry - mid-sized transitional u-shaped porcelain tile kitchen pantry idea in Miami with an undermount sink, recessed-panel cabinets, white cabinets, granite countertops, gray backsplash, mosaic tile backsplash, black appliances and no island

Inspiration for a mid-sized transitional single-wall porcelain tile kitchen pantry remodel in Oklahoma City with open cabinets, white cabinets, quartz countertops, white backsplash, glass tile backsplash and no island
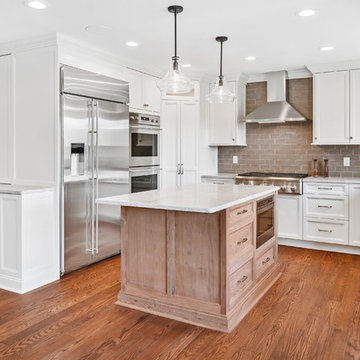
Mid-sized transitional u-shaped medium tone wood floor and brown floor kitchen pantry photo in Detroit with an undermount sink, shaker cabinets, white cabinets, quartz countertops, beige backsplash, porcelain backsplash, stainless steel appliances, an island and beige countertops
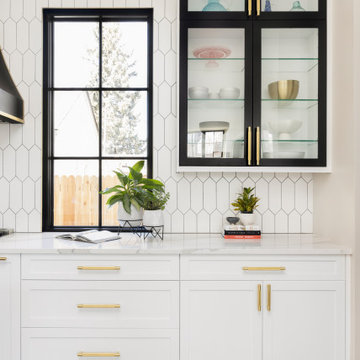
Example of a mid-sized eclectic l-shaped light wood floor kitchen pantry design in Denver with a single-bowl sink, shaker cabinets, white cabinets, quartz countertops, white backsplash, ceramic backsplash, stainless steel appliances, an island and white countertops
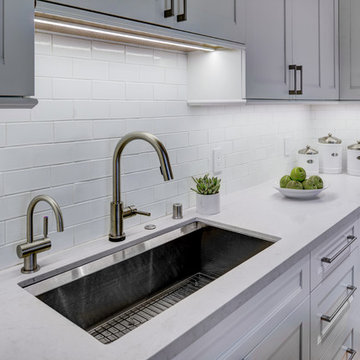
Treve Johnson Photography
Kitchen pantry - mid-sized transitional l-shaped light wood floor kitchen pantry idea in San Francisco with an undermount sink, recessed-panel cabinets, white cabinets, quartz countertops, white backsplash, ceramic backsplash, stainless steel appliances and an island
Kitchen pantry - mid-sized transitional l-shaped light wood floor kitchen pantry idea in San Francisco with an undermount sink, recessed-panel cabinets, white cabinets, quartz countertops, white backsplash, ceramic backsplash, stainless steel appliances and an island
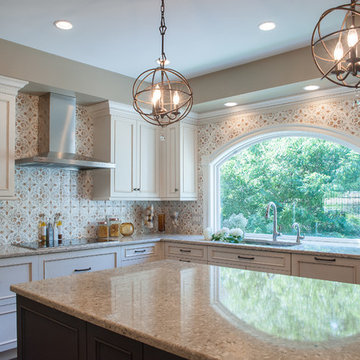
Inspiration for a mid-sized timeless l-shaped dark wood floor and brown floor kitchen pantry remodel in Boston with an undermount sink, beaded inset cabinets, white cabinets, granite countertops, multicolored backsplash, ceramic backsplash, stainless steel appliances and two islands
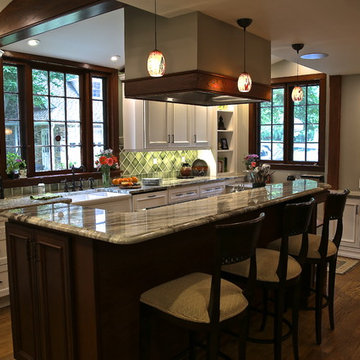
Voted best of Houzz 2014, 2015, 2016 & 2017!
Since 1974, Performance Kitchens & Home has been re-inventing spaces for every room in the home. Specializing in older homes for Kitchens, Bathrooms, Den, Family Rooms and any room in the home that needs creative storage solutions for cabinetry.
We offer color rendering services to help you see what your space will look like, so you can be comfortable with your choices! Our Design team is ready help you see your vision and guide you through the entire process!
Photography by: Juniper Wind Designs LLC
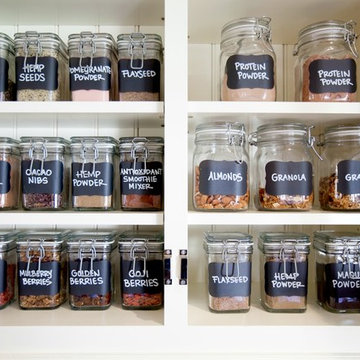
Mid-sized transitional kitchen pantry photo in Santa Barbara with open cabinets and white cabinets

Ric Stovall
Inspiration for a mid-sized transitional u-shaped medium tone wood floor and brown floor kitchen pantry remodel in Denver with a farmhouse sink, shaker cabinets, medium tone wood cabinets, zinc countertops, gray backsplash, porcelain backsplash, stainless steel appliances and no island
Inspiration for a mid-sized transitional u-shaped medium tone wood floor and brown floor kitchen pantry remodel in Denver with a farmhouse sink, shaker cabinets, medium tone wood cabinets, zinc countertops, gray backsplash, porcelain backsplash, stainless steel appliances and no island
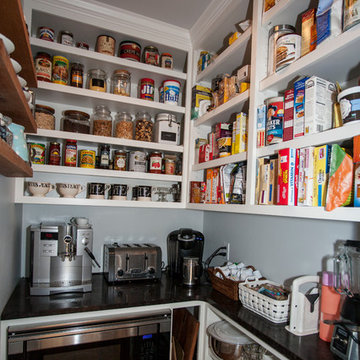
Kitchen pantry - mid-sized farmhouse l-shaped medium tone wood floor kitchen pantry idea in Philadelphia with a farmhouse sink, shaker cabinets, white cabinets, marble countertops, white backsplash, subway tile backsplash, stainless steel appliances and an island
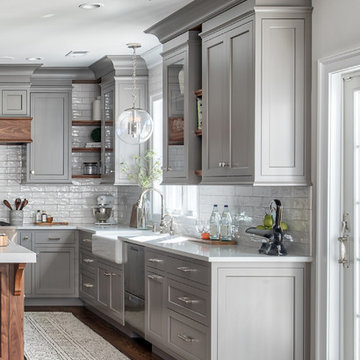
Florham Park, New Jersey Transitional Kitchen designed by Stonington Cabinetry & Designs.
https://www.kountrykraft.com/photo-gallery/gray-kitchen-cabinets-florham-park-nj-j109785/
#KountryKraft #CustomCabinetry
Cabinetry Style:
Penn Line
Door Design:
Inset/No Bead
Custom Color:
Perimeter: Sherwin Williams Dovetail Custom Paint Match; Island: Natural 25° Stain
Job Number: J109785
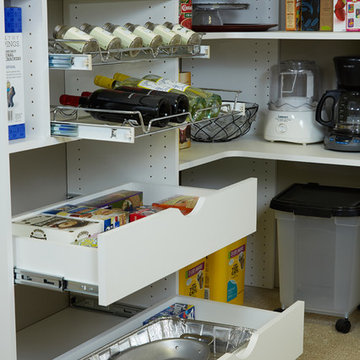
Example of a mid-sized classic ceramic tile and beige floor kitchen pantry design in San Francisco with no island
Mid-Sized Kitchen Pantry Ideas
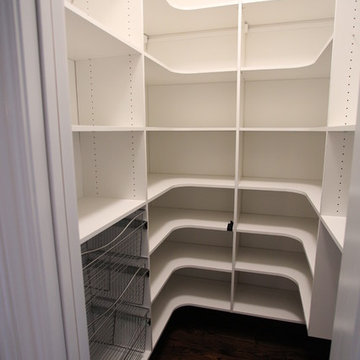
This album is to show some of the basic closet configurations, because the majority of our closets are not five figure master walk-ins.
This is a large walk-in pantry. Adjustable shelving throughout makes for very flexible storage, radius corner shelves maximize usable space, and the pullout baskets are great for holding smaller items or produce.
3





