Mid-Sized Porch Ideas
Refine by:
Budget
Sort by:Popular Today
221 - 240 of 15,654 photos
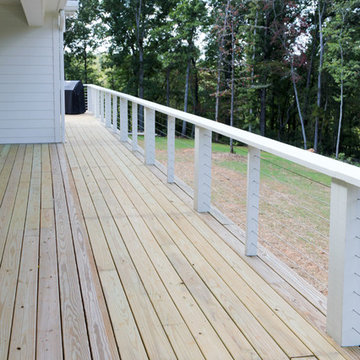
Our client built an expanded version of Architectural Designs Modern Farmhouse Plan 62544DJ in North Carolina with the garage door arrangement "flipped" with the 2-car portion appearing to the left of the 1-car portion.
Ready when you are! Where do YOU want to build?
Specs-at-a-glance
4 beds
3.5 baths
2,700+ sq. ft.
Plans: https://www.architecturaldesigns.com/62544dj
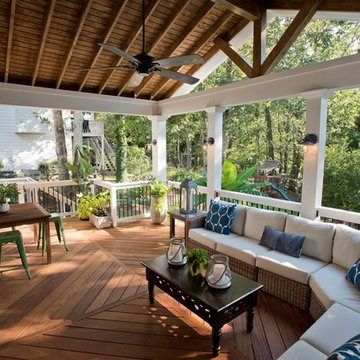
Our client wanted a rustic chic look for their covered porch. We gave the crown molding and trim a more formal look, but kept the floor and roof more rustic.
At Atlanta Porch & Patio we are dedicated to building beautiful custom porches, decks, and outdoor living spaces throughout the metro Atlanta area. Our mission is to turn our clients’ ideas, dreams, and visions into personalized, tangible outcomes. Clients of Atlanta Porch & Patio rest easy knowing each step of their project is performed to the highest standards of honesty, integrity, and dependability. Our team of builders and craftsmen are licensed, insured, and always up to date on trends, products, designs, and building codes. We are constantly educating ourselves in order to provide our clients the best services at the best prices.
We deliver the ultimate professional experience with every step of our projects. After setting up a consultation through our website or by calling the office, we will meet with you in your home to discuss all of your ideas and concerns. After our initial meeting and site consultation, we will compile a detailed design plan and quote complete with renderings and a full listing of the materials to be used. Upon your approval, we will then draw up the necessary paperwork and decide on a project start date. From demo to cleanup, we strive to deliver your ultimate relaxation destination on time and on budget.
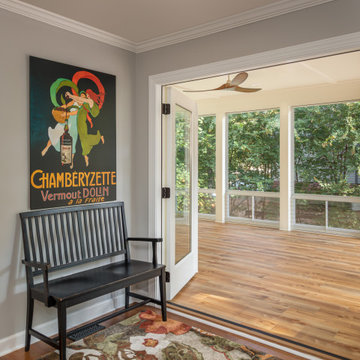
Open deck replaced with a 14' X 29' beautiful screened in, year round functional, porch. EZE Breeze window system installed, allowing for protection or air flow, depending on the weather. Coretec luxury vinyl flooring was chosen in the versatile shade of Manilla Oak. An additional 10' X 16' outside area deck was built for grilling and further seating.
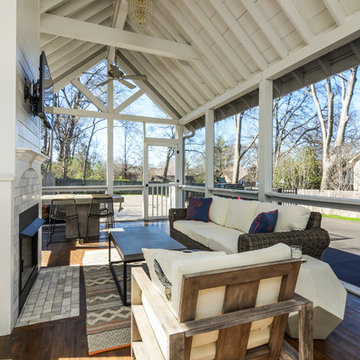
Having a porch that is screened in but at the same time feels open with the outdoor fresh air is the best of both worlds. With stained hard wood floors and a fireplace, you almost feel like this is a room in your house.
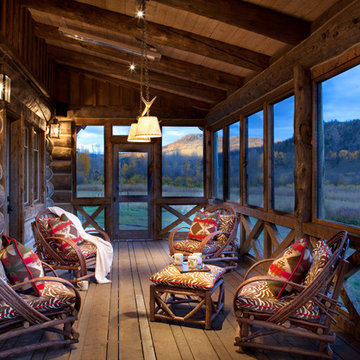
Sited on 35- acres, this rustic cabin was laid out to accommodate the client’s wish for a simple home comprised of 3 connected building forms. The primary form, which includes the entertainment, kitchen, and dining room areas, is built from beetle kill pine harvested on site. The other two forms are sited to take full advantage of spectacular views while providing separation of living and garage spaces. LEED Silver certified.
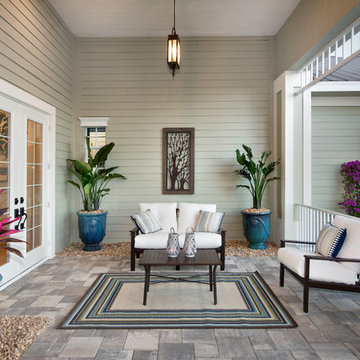
This is an example of a mid-sized tropical stone porch design in Miami with a roof extension.
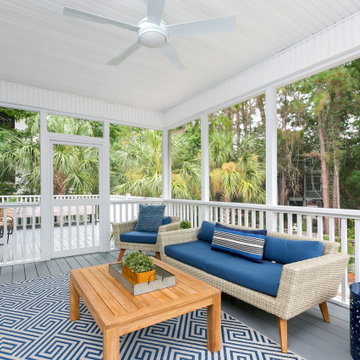
Photography by Patrick Brickman
Mid-sized beach style screened-in back porch idea in Charleston with a roof extension and decking
Mid-sized beach style screened-in back porch idea in Charleston with a roof extension and decking
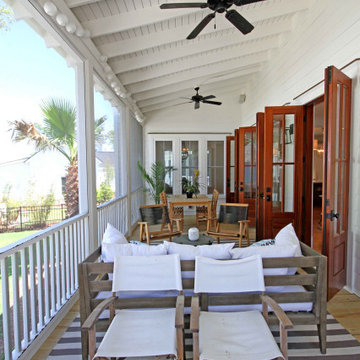
Inspiration for a mid-sized transitional back porch remodel in Charleston with decking and a roof extension
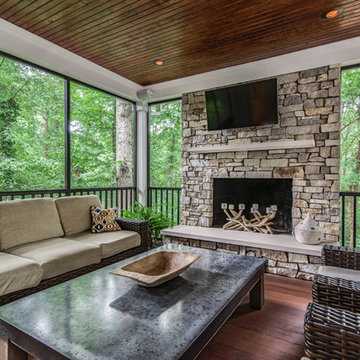
Charlotte Real Estate Photos
This is an example of a mid-sized transitional screened-in back porch design in Charlotte with decking and a roof extension.
This is an example of a mid-sized transitional screened-in back porch design in Charlotte with decking and a roof extension.
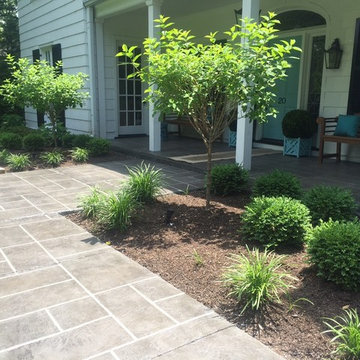
Tuscan Trowel Resurfacing
This is an example of a mid-sized mediterranean stamped concrete front porch design in St Louis with a roof extension.
This is an example of a mid-sized mediterranean stamped concrete front porch design in St Louis with a roof extension.
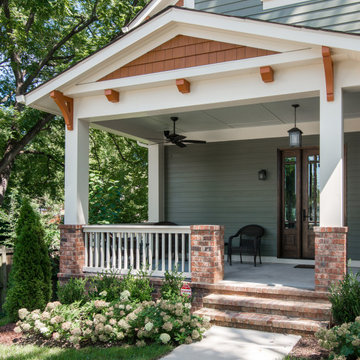
Photography: Garett + Carrie Buell of Studiobuell/ studiobuell.com
Mid-sized arts and crafts concrete front porch photo in Nashville with a roof extension
Mid-sized arts and crafts concrete front porch photo in Nashville with a roof extension
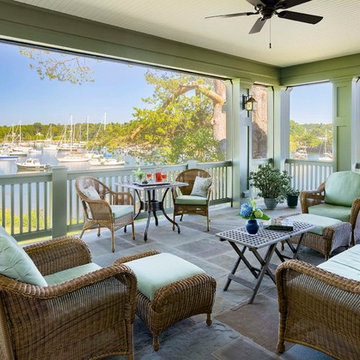
Eric Roth
Inspiration for a mid-sized coastal screened-in back porch remodel in Manchester with a roof extension
Inspiration for a mid-sized coastal screened-in back porch remodel in Manchester with a roof extension
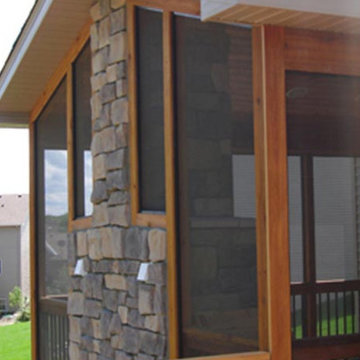
Mid-sized screened-in back porch photo in Minneapolis with decking and a roof extension
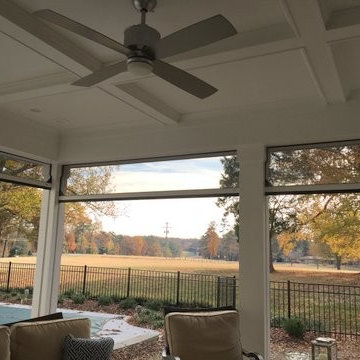
This is an example of a mid-sized transitional stone back porch design in Raleigh with a fire pit and a roof extension.
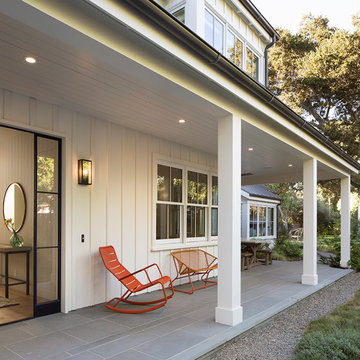
Paul Dyer
Inspiration for a mid-sized farmhouse stone side porch remodel in San Francisco with a roof extension
Inspiration for a mid-sized farmhouse stone side porch remodel in San Francisco with a roof extension
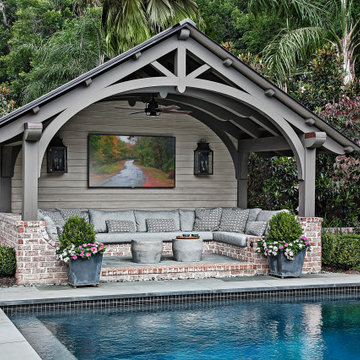
Custom heavy timber framed pool pavilion set at end of swimming pool. The base of the pavilion is a contoured brick bench with custom upholstered cushions & pillows. The roof structure is arched, load bearing timber trusses. The back wall holds a large television & customized copper lanterns.
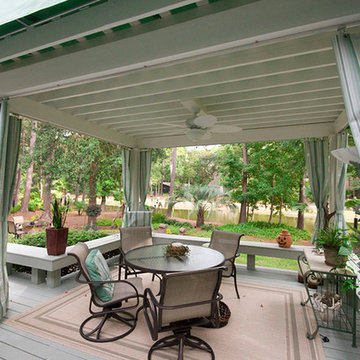
This is an example of a mid-sized contemporary back porch design in Atlanta with decking and a pergola.
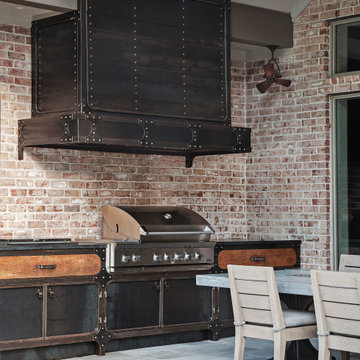
View of an outdoor cooking space custom designed & fabricated of raw steel & reclaimed wood. The venthood has a motorized awning door concealing a large outdoor television. The cabinetry includes a built-in ice chest.
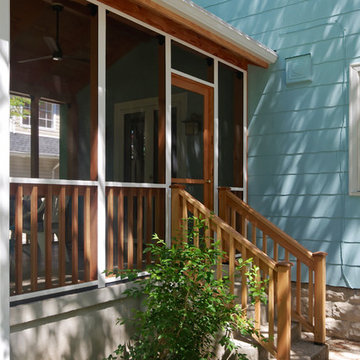
This is an example of a mid-sized craftsman screened-in back porch design in Baltimore with a roof extension.
Mid-Sized Porch Ideas
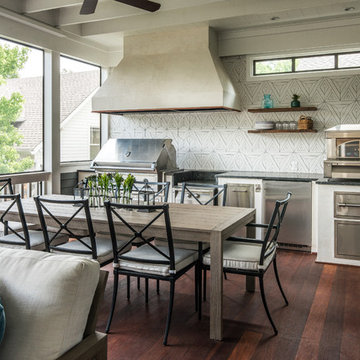
Photography: Garett + Carrie Buell of Studiobuell/ studiobuell.com
Mid-sized transitional back porch photo in Nashville with decking and a roof extension
Mid-sized transitional back porch photo in Nashville with decking and a roof extension
12





