Mid-Century Modern Light Wood Floor Hallway Ideas
Refine by:
Budget
Sort by:Popular Today
1 - 20 of 250 photos
Item 1 of 3
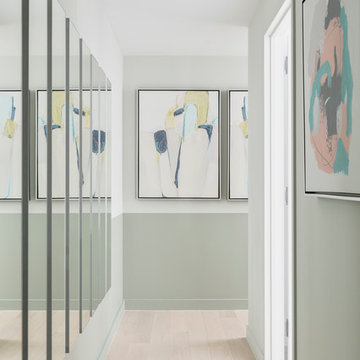
Will Ellis
Mid-sized mid-century modern light wood floor and beige floor hallway photo in New York with green walls
Mid-sized mid-century modern light wood floor and beige floor hallway photo in New York with green walls
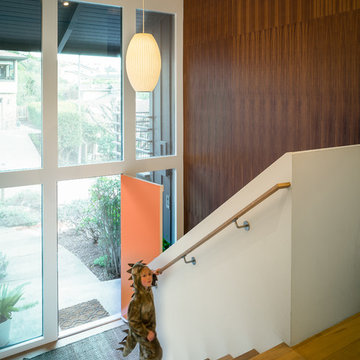
Entry hall with walnut accent wall.
Scott Hargis Photography.
Hallway - large mid-century modern light wood floor hallway idea in San Francisco with white walls
Hallway - large mid-century modern light wood floor hallway idea in San Francisco with white walls
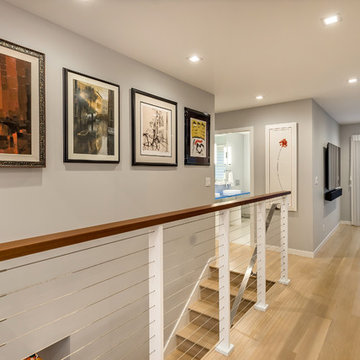
Ammirato Construction
Mid-sized mid-century modern light wood floor hallway photo in San Francisco with gray walls
Mid-sized mid-century modern light wood floor hallway photo in San Francisco with gray walls
This is the view straight ahead of the entry doors, with a huge new window highlighting the beautiful deck, fountain, and garden beyond. The dark wall helps draw the eye to the outside.
Robert Vente Photographer
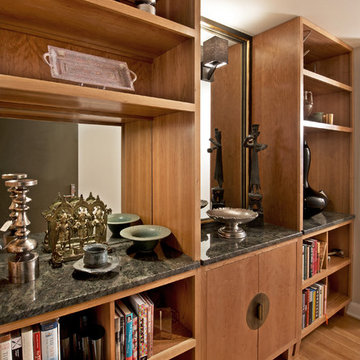
Example of a mid-sized 1950s light wood floor hallway design in Chicago with white walls
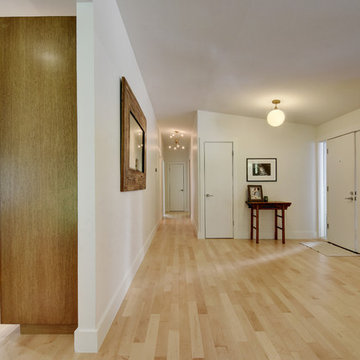
Allison Cartwright, Photographer
RRS Design + Build is a Austin based general contractor specializing in high end remodels and custom home builds. As a leader in contemporary, modern and mid century modern design, we are the clear choice for a superior product and experience. We would love the opportunity to serve you on your next project endeavor. Put our award winning team to work for you today!
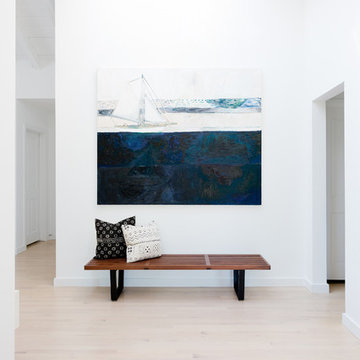
Photo: Amy Bartlam
Hallway - mid-sized 1950s light wood floor hallway idea in Los Angeles with white walls
Hallway - mid-sized 1950s light wood floor hallway idea in Los Angeles with white walls
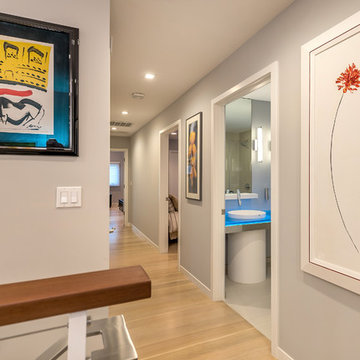
Ammirato Construction
Example of a mid-sized 1960s light wood floor hallway design in San Francisco with gray walls
Example of a mid-sized 1960s light wood floor hallway design in San Francisco with gray walls
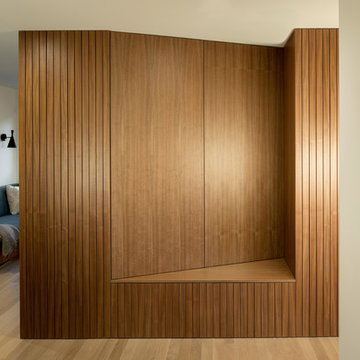
Walnut slat wall and bench at back entry.
Photo: Jeremy Bittermann
Inspiration for a mid-sized 1950s light wood floor hallway remodel in Portland
Inspiration for a mid-sized 1950s light wood floor hallway remodel in Portland
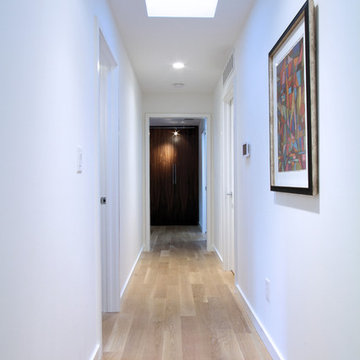
The bedroom hall features two 24x24 skylights. The laundry/mechanical room is the door at right, with the master bedroom at the end. The engineered hardwood floor is white oak, wide plank, with a Monocoat finish. Photo by Christopher Wright, CR
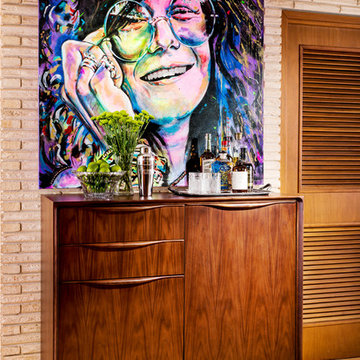
Mid-century modern light wood floor and yellow floor hallway photo in Other
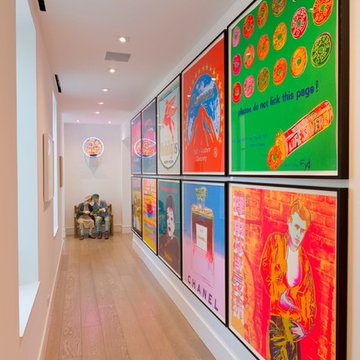
Inspiration for a mid-sized 1960s light wood floor and beige floor hallway remodel in New York with white walls
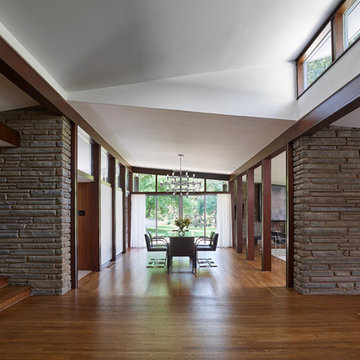
The design retains the integrity of the original architecture, preserving the Kling four-sqare plan and cruciform circulation while maintaining the rigor of the interior structure and spatial divisions. © Jeffrey Totaro, photographer
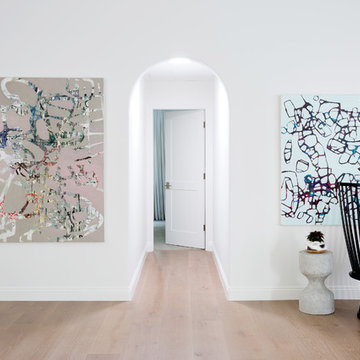
Inspiration for a small 1950s light wood floor and beige floor hallway remodel in Los Angeles with white walls
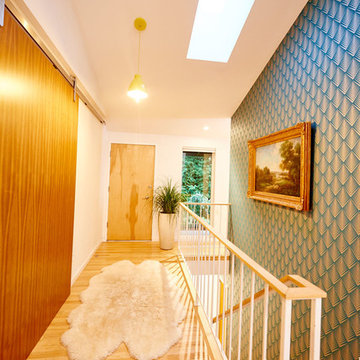
Inspiration for a large 1950s light wood floor and beige floor hallway remodel in Portland with white walls
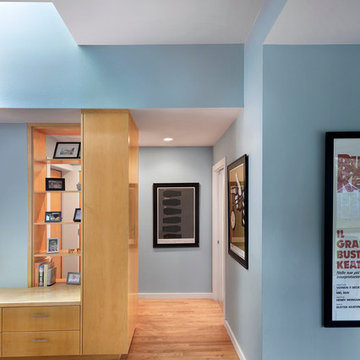
Remodeled family room with skylights, new oak floors, maple cabinets and shelving.
Photo: Brian Mihealsick
Example of a mid-sized mid-century modern light wood floor hallway design in Austin with blue walls
Example of a mid-sized mid-century modern light wood floor hallway design in Austin with blue walls
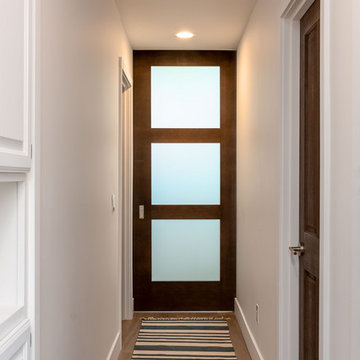
Here is an architecturally built house from the early 1970's which was brought into the new century during this complete home remodel by opening up the main living space with two small additions off the back of the house creating a seamless exterior wall, dropping the floor to one level throughout, exposing the post an beam supports, creating main level on-suite, den/office space, refurbishing the existing powder room, adding a butlers pantry, creating an over sized kitchen with 17' island, refurbishing the existing bedrooms and creating a new master bedroom floor plan with walk in closet, adding an upstairs bonus room off an existing porch, remodeling the existing guest bathroom, and creating an in-law suite out of the existing workshop and garden tool room.
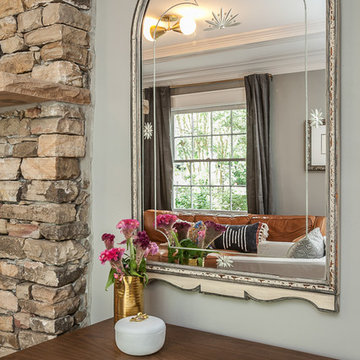
Inspiration for a mid-sized mid-century modern light wood floor hallway remodel in Los Angeles with gray walls
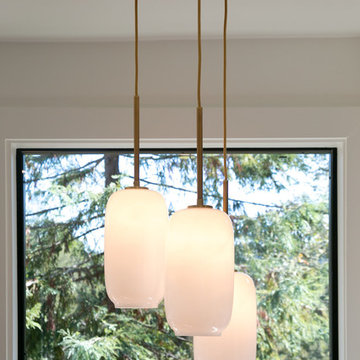
Example of a mid-sized 1960s light wood floor and white floor hallway design in San Francisco with white walls
Mid-Century Modern Light Wood Floor Hallway Ideas
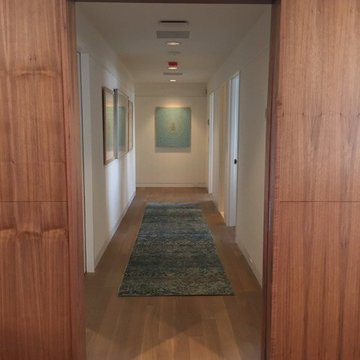
Inspiration for a mid-sized 1960s light wood floor hallway remodel in DC Metro with white walls
1





