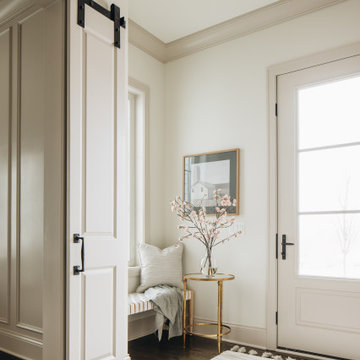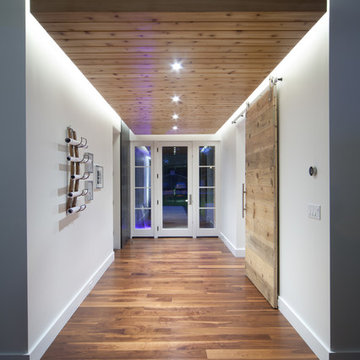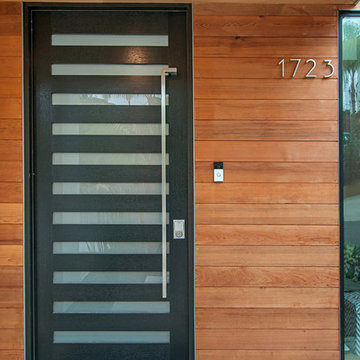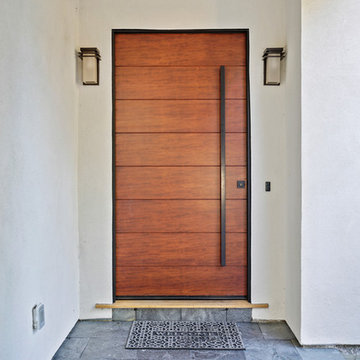Modern Entryway Ideas
Refine by:
Budget
Sort by:Popular Today
1 - 20 of 68,689 photos
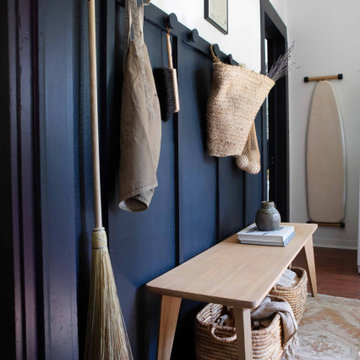
Getaway in style, in an immersive experience of beauty that will leave you rested and inspired. We've designed this historic cottage in our signature style located in historic Weatherford, Texas. It is available to you on Airbnb, or our website click on the link in the header titled: Properties.
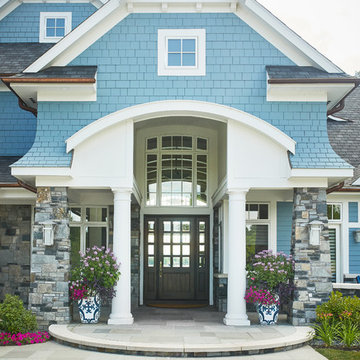
Grand entry with a custom craftsman, nautical feel and a barrel-vaulted porch
Photo by Ashley Avila Photography
Example of a beach style vaulted ceiling entryway design in Grand Rapids with a dark wood front door
Example of a beach style vaulted ceiling entryway design in Grand Rapids with a dark wood front door

Example of a large beach style dark wood floor and brown floor entryway design in Minneapolis with beige walls and a dark wood front door
Find the right local pro for your project

Entryway - large modern concrete floor and gray floor entryway idea in Los Angeles with a medium wood front door and white walls
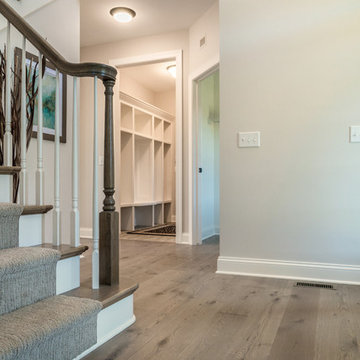
Samadhi Floor from The Akasha Collection:
https://revelwoods.com/products/857/detail

Photo Credits: Brian Vanden Brink
Mudroom - mid-sized coastal ceramic tile and gray floor mudroom idea in Boston with yellow walls
Mudroom - mid-sized coastal ceramic tile and gray floor mudroom idea in Boston with yellow walls

Sponsored
Columbus, OH
Dave Fox Design Build Remodelers
Columbus Area's Luxury Design Build Firm | 17x Best of Houzz Winner!
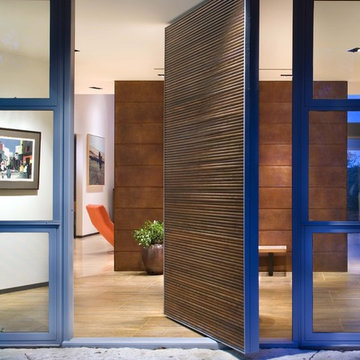
Minimalist pivot front door photo in Austin with a medium wood front door

This cozy lake cottage skillfully incorporates a number of features that would normally be restricted to a larger home design. A glance of the exterior reveals a simple story and a half gable running the length of the home, enveloping the majority of the interior spaces. To the rear, a pair of gables with copper roofing flanks a covered dining area that connects to a screened porch. Inside, a linear foyer reveals a generous staircase with cascading landing. Further back, a centrally placed kitchen is connected to all of the other main level entertaining spaces through expansive cased openings. A private study serves as the perfect buffer between the homes master suite and living room. Despite its small footprint, the master suite manages to incorporate several closets, built-ins, and adjacent master bath complete with a soaker tub flanked by separate enclosures for shower and water closet. Upstairs, a generous double vanity bathroom is shared by a bunkroom, exercise space, and private bedroom. The bunkroom is configured to provide sleeping accommodations for up to 4 people. The rear facing exercise has great views of the rear yard through a set of windows that overlook the copper roof of the screened porch below.
Builder: DeVries & Onderlinde Builders
Interior Designer: Vision Interiors by Visbeen
Photographer: Ashley Avila Photography
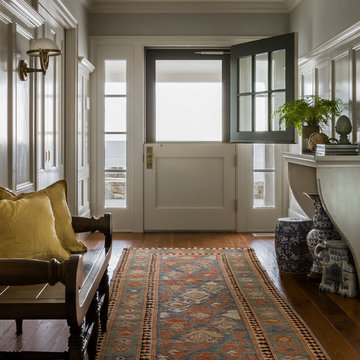
Michael J. Lee Photography
Inspiration for a coastal medium tone wood floor entryway remodel in Boston with gray walls
Inspiration for a coastal medium tone wood floor entryway remodel in Boston with gray walls
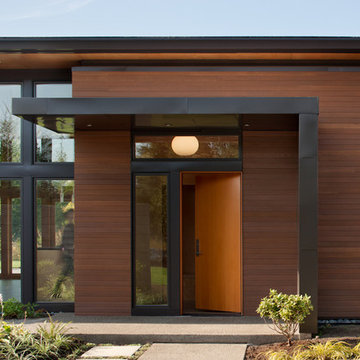
Lara Swimmer
Minimalist single front door photo in Seattle with a medium wood front door
Minimalist single front door photo in Seattle with a medium wood front door
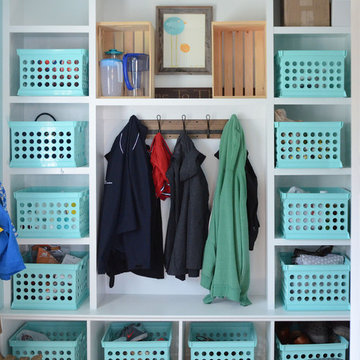
Sponsored
Columbus, OH
The Creative Kitchen Company
Franklin County's Kitchen Remodeling and Refacing Professional

Large minimalist concrete floor entryway photo in Los Angeles with gray walls and a metal front door
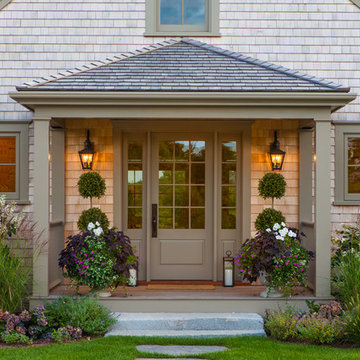
Nantucket Architectural Photography
Entryway - coastal entryway idea in Boston with a brown front door
Entryway - coastal entryway idea in Boston with a brown front door

Originally a near tear-down, this small-by-santa-barbara-standards beach house sits next to a world-famous point break. Designed on a restrained scale with a ship-builder's mindset, it is filled with precision cabinetry, built-in furniture, and custom artisanal details that draw from both Scandinavian and French Colonial style influences. With heaps of natural light, a wide-open plan, and a close connection to the outdoor spaces, it lives much bigger than it is while maintaining a minimal impact on a precious marine ecosystem.
Images | Kurt Jordan Photography
Modern Entryway Ideas

Sponsored
Columbus, OH
Dave Fox Design Build Remodelers
Columbus Area's Luxury Design Build Firm | 17x Best of Houzz Winner!

Entrance to this home features ship lap walls & ceilings that are off set with a brilliant blue barn door and abstract ocean theme art.
Photography by Patrick Brickman

Rear foyer entry
Photography: Stacy Zarin Goldberg Photography; Interior Design: Kristin Try Interiors; Builder: Harry Braswell, Inc.
Inspiration for a coastal black floor entryway remodel in DC Metro with beige walls and a glass front door
Inspiration for a coastal black floor entryway remodel in DC Metro with beige walls and a glass front door
1






