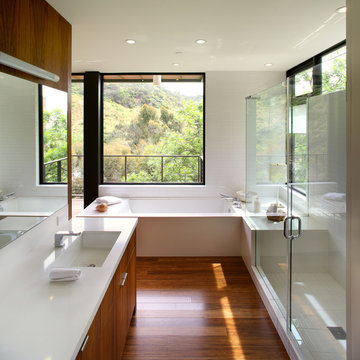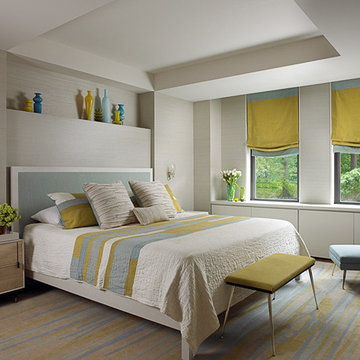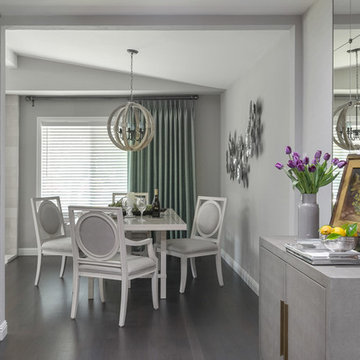Modern Home Design Ideas
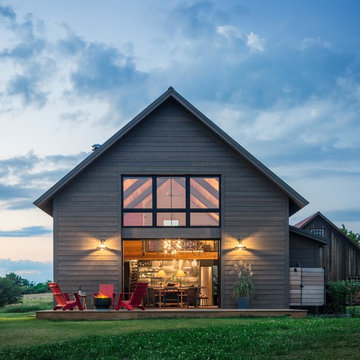
Jim Westphalen
Example of a large minimalist brown two-story wood exterior home design in Burlington with a metal roof
Example of a large minimalist brown two-story wood exterior home design in Burlington with a metal roof
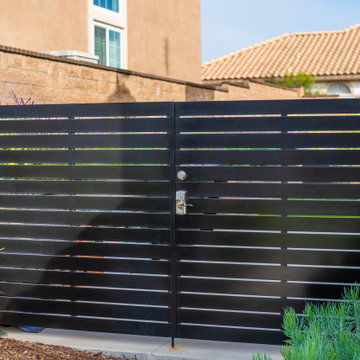
A modern horizontal steel (wrought iron) gate closes off the backyard. The double gate design allows for wide access.
Design ideas for a small modern drought-tolerant and full sun backyard concrete paver and metal fence landscaping in Los Angeles for summer.
Design ideas for a small modern drought-tolerant and full sun backyard concrete paver and metal fence landscaping in Los Angeles for summer.
Find the right local pro for your project
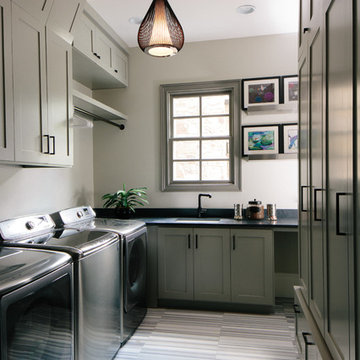
Example of a minimalist u-shaped porcelain tile laundry room design in Atlanta with an undermount sink, gray cabinets, gray walls and shaker cabinets

This mid-century ranch-style home in Pasadena, CA underwent a complete interior remodel and renovation. The kitchen walls separating it from the dining and living rooms were removed creating a sophisticated open-plan entertainment space.

We gut renovated this bathroom down to the studs. We kept the layout but used Fireclay tiles to bring a fresh and functional perspective.
Doorless shower - small modern master black and white tile and terra-cotta tile terra-cotta tile, white floor and single-sink doorless shower idea in Chicago with white cabinets, a two-piece toilet, blue walls, solid surface countertops, a hinged shower door and a floating vanity
Doorless shower - small modern master black and white tile and terra-cotta tile terra-cotta tile, white floor and single-sink doorless shower idea in Chicago with white cabinets, a two-piece toilet, blue walls, solid surface countertops, a hinged shower door and a floating vanity
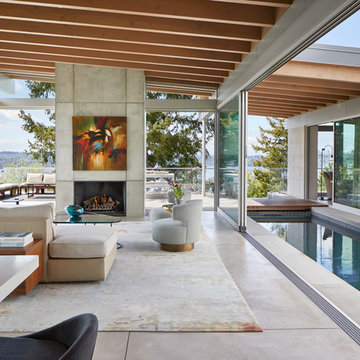
Living room - large modern open concept concrete floor and gray floor living room idea in Seattle with a standard fireplace, a concrete fireplace and a concealed tv
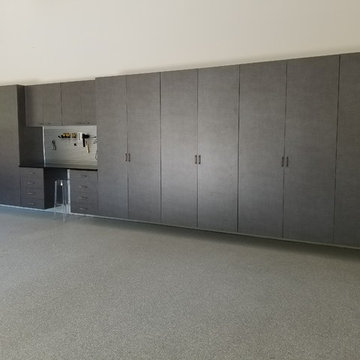
Example of a mid-sized minimalist attached two-car garage workshop design in Atlanta
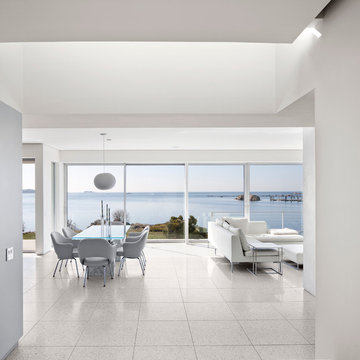
a view from the entry accross the Dining/Living room
Photo: Robert Benson
Minimalist ceramic tile dining room photo in New York with white walls
Minimalist ceramic tile dining room photo in New York with white walls
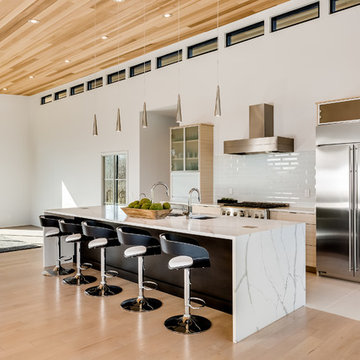
Jeff Graham
Open concept kitchen - huge modern single-wall open concept kitchen idea in Nashville with a triple-bowl sink, glass-front cabinets, light wood cabinets, marble countertops, white backsplash, subway tile backsplash, stainless steel appliances, an island and white countertops
Open concept kitchen - huge modern single-wall open concept kitchen idea in Nashville with a triple-bowl sink, glass-front cabinets, light wood cabinets, marble countertops, white backsplash, subway tile backsplash, stainless steel appliances, an island and white countertops
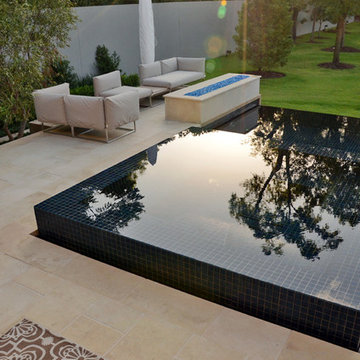
Small minimalist backyard tile and custom-shaped infinity pool fountain photo in Houston

Sponsored
Westerville, OH
Fresh Pointe Studio
Industry Leading Interior Designers & Decorators | Delaware County, OH

Example of a minimalist galley gray floor and wood ceiling kitchen design in San Diego with flat-panel cabinets, light wood cabinets, black backsplash, stainless steel appliances, an island and black countertops
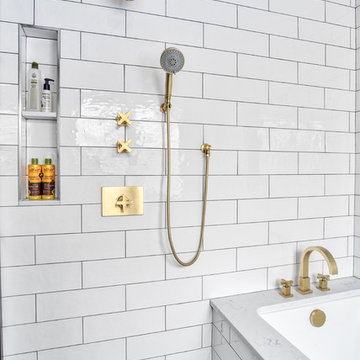
Shower and bathtub are cozy in this large wet room with brass shower fixtures and tub filler. A slim shower niche holds soaps and shampoos while the linear drain gives a clean and sleek look.
Photos by Chris Veith.

Large minimalist white two-story stucco gable roof photo in San Francisco

Strict and concise design with minimal decor and necessary plumbing set - ideal for a small bathroom.
Speaking of about the color of the decoration, the classical marble fits perfectly with the wood.
A dark floor against the background of light walls creates a sense of the shape of space.
The toilet and sink are wall-hung and are white. This type of plumbing has its advantages; it is visually lighter and does not take up extra space.
Under the sink, you can see a shelf for storing towels. The niche above the built-in toilet is also very advantageous for use due to its compactness. Frameless glass shower doors create a spacious feel.
The spot lighting on the perimeter of the room extends everywhere and creates a soft glow.
Learn more about us - www.archviz-studio.com
Modern Home Design Ideas
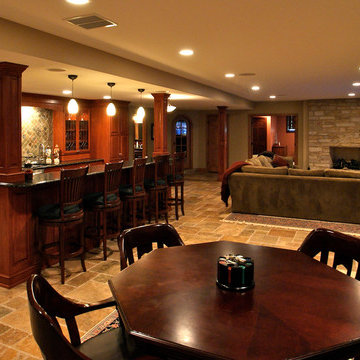
Sponsored
Galena, OH
Buckeye Restoration & Remodeling Inc.
Central Ohio's Premier Home Remodelers Since 1996
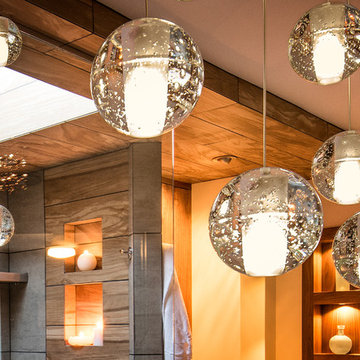
Gorgeous cascading balls of light provide well positioned points of illumination along vanity wall and mirror. Photography by Paul Linnebach
Example of a large minimalist master gray tile and ceramic tile ceramic tile and gray floor bathroom design in Minneapolis with flat-panel cabinets, dark wood cabinets, a one-piece toilet, white walls, a vessel sink and concrete countertops
Example of a large minimalist master gray tile and ceramic tile ceramic tile and gray floor bathroom design in Minneapolis with flat-panel cabinets, dark wood cabinets, a one-piece toilet, white walls, a vessel sink and concrete countertops
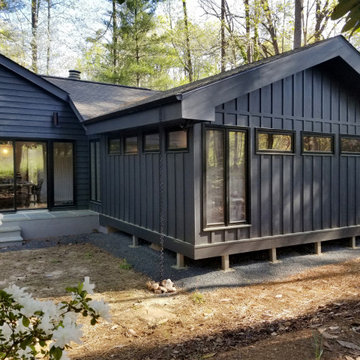
board and batten, cedar siding, hardie siding, mid century, mid century rehab, rain chain, Sherwin Williams Iron Ore, Sherwin Williams Black Magic
Minimalist exterior home photo in Other
Minimalist exterior home photo in Other

Anne Matheis Photography
Example of a large minimalist l-shaped medium tone wood floor and gray floor eat-in kitchen design in St Louis with a farmhouse sink, flat-panel cabinets, gray cabinets, quartz countertops, gray backsplash, glass sheet backsplash, stainless steel appliances, an island and white countertops
Example of a large minimalist l-shaped medium tone wood floor and gray floor eat-in kitchen design in St Louis with a farmhouse sink, flat-panel cabinets, gray cabinets, quartz countertops, gray backsplash, glass sheet backsplash, stainless steel appliances, an island and white countertops
146

























