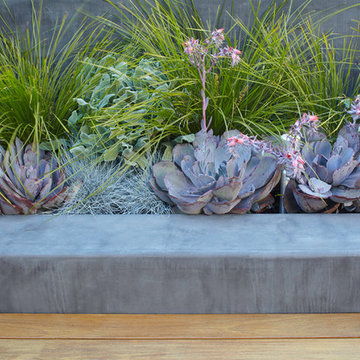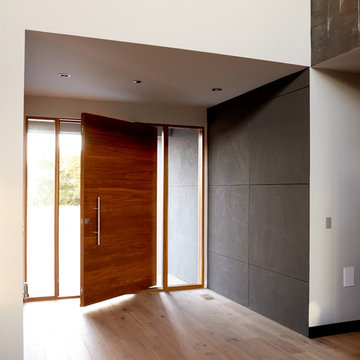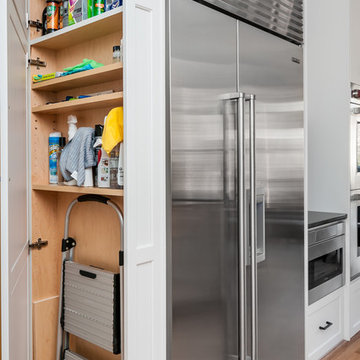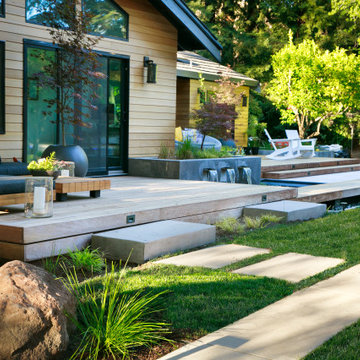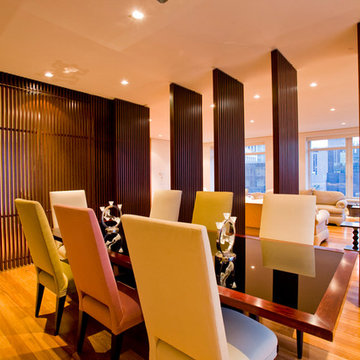Modern Home Design Ideas
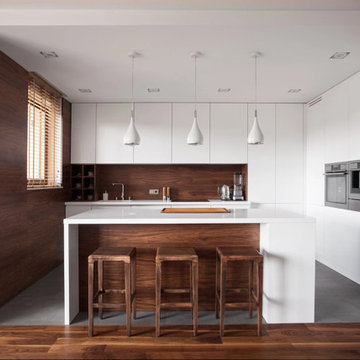
Example of a mid-sized minimalist l-shaped gray floor kitchen design in Los Angeles with flat-panel cabinets, white cabinets, wood backsplash, stainless steel appliances, an island, an undermount sink, quartz countertops, brown backsplash and white countertops
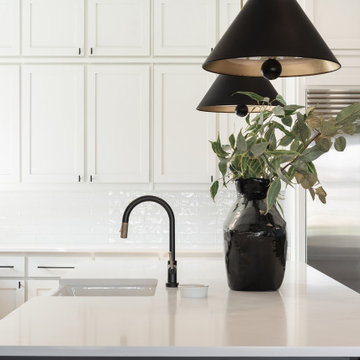
Example of a large minimalist l-shaped light wood floor and beige floor open concept kitchen design in Dallas with shaker cabinets, white cabinets, quartzite countertops, white backsplash, stainless steel appliances, an island and white countertops

It was really important to us to be able to high small appliances out of site when they aren’t in use, so we incorporated two 4-foot long appliance garages on either side of the range wall. When they’re open, we have access to all of our small appliances, and then as soon as we’re done using the, we can close them back up.
Find the right local pro for your project
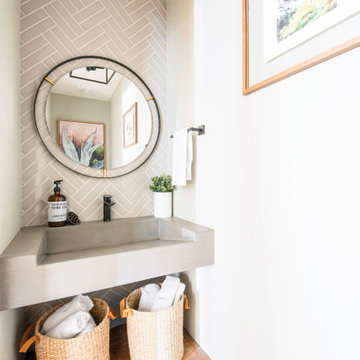
Example of a small minimalist gray tile and subway tile terra-cotta tile and orange floor powder room design in Denver with gray cabinets, beige walls, a wall-mount sink, concrete countertops, gray countertops and a floating vanity
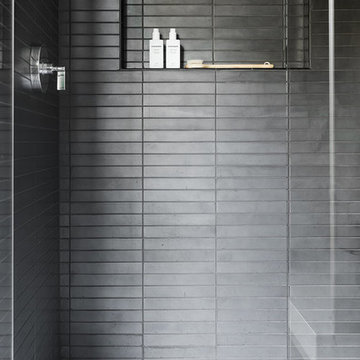
Corner shower - mid-sized modern kids' corner shower idea in Salt Lake City with a hinged shower door
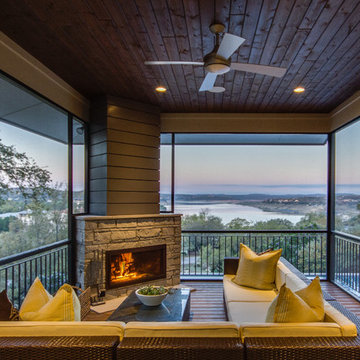
FourWall Photography
Inspiration for a small modern screened-in porch remodel with a roof extension
Inspiration for a small modern screened-in porch remodel with a roof extension

Sponsored
Columbus, OH
Dave Fox Design Build Remodelers
Columbus Area's Luxury Design Build Firm | 17x Best of Houzz Winner!
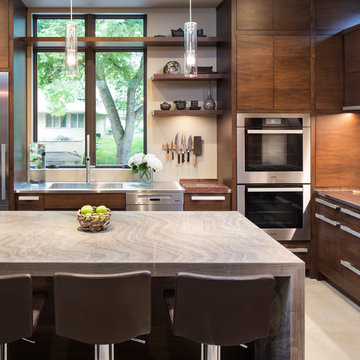
Builder: John Kraemer & Sons | Photography: Landmark Photography
Small minimalist concrete floor kitchen photo in Minneapolis with flat-panel cabinets, medium tone wood cabinets, limestone countertops, beige backsplash, stainless steel appliances and an island
Small minimalist concrete floor kitchen photo in Minneapolis with flat-panel cabinets, medium tone wood cabinets, limestone countertops, beige backsplash, stainless steel appliances and an island
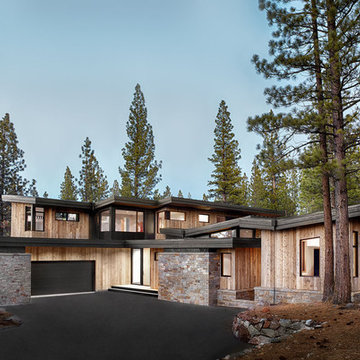
Lisa Petrole
Example of a large minimalist two-story wood exterior home design in Sacramento
Example of a large minimalist two-story wood exterior home design in Sacramento
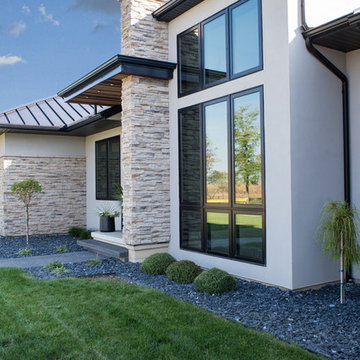
Mid-sized minimalist beige two-story stucco house exterior photo in Other with a hip roof and a metal roof

Photographed by Kyle Caldwell
Example of a large minimalist l-shaped light wood floor and brown floor eat-in kitchen design in Salt Lake City with glass-front cabinets, white cabinets, solid surface countertops, multicolored backsplash, mosaic tile backsplash, stainless steel appliances, an island, white countertops and an undermount sink
Example of a large minimalist l-shaped light wood floor and brown floor eat-in kitchen design in Salt Lake City with glass-front cabinets, white cabinets, solid surface countertops, multicolored backsplash, mosaic tile backsplash, stainless steel appliances, an island, white countertops and an undermount sink
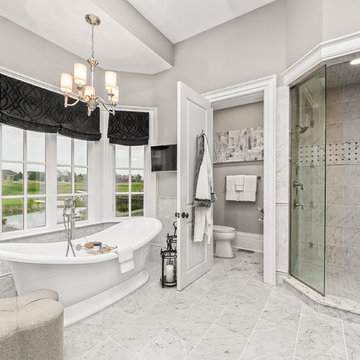
Sponsored
Sunbury, OH
J.Holderby - Renovations
Franklin County's Leading General Contractors - 2X Best of Houzz!
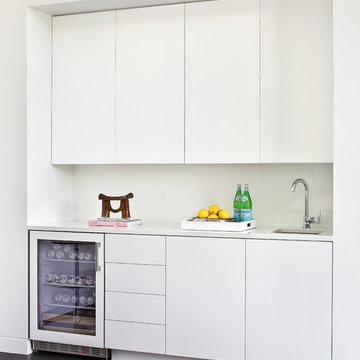
Wet bar - mid-sized modern single-wall porcelain tile and black floor wet bar idea in New York with an undermount sink, flat-panel cabinets, white cabinets and solid surface countertops
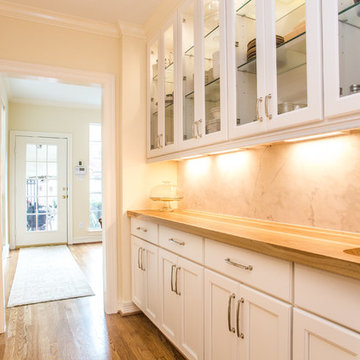
Mid-sized minimalist l-shaped light wood floor kitchen pantry photo in Houston with a farmhouse sink, recessed-panel cabinets, white cabinets, marble countertops, white backsplash, stone slab backsplash, paneled appliances and an island
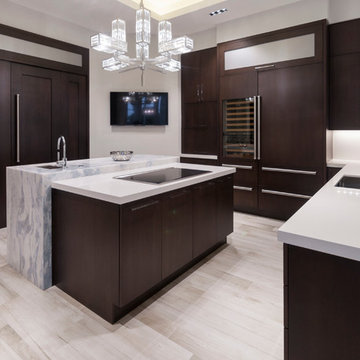
Jatoba porcelain floor
Mid-sized minimalist u-shaped porcelain tile and beige floor eat-in kitchen photo in Miami with a drop-in sink, dark wood cabinets, quartz countertops, white backsplash, paneled appliances, an island and flat-panel cabinets
Mid-sized minimalist u-shaped porcelain tile and beige floor eat-in kitchen photo in Miami with a drop-in sink, dark wood cabinets, quartz countertops, white backsplash, paneled appliances, an island and flat-panel cabinets
Modern Home Design Ideas
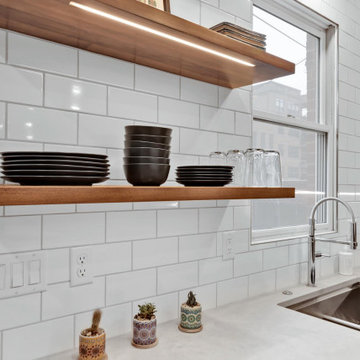
Sponsored
Columbus, OH
Dave Fox Design Build Remodelers
Columbus Area's Luxury Design Build Firm | 17x Best of Houzz Winner!
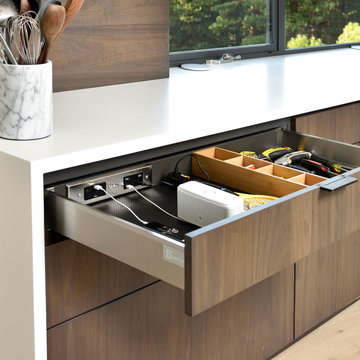
Create an in-drawer charging station with our Blade Duo Series outlets to conceal cord clutter and create more functional spaces. Designed to fit into standard cabinet spaces into drawers as narrow as 15" wide, Blade outlets offer a reliable way to add movable in-drawer outlets safely while keeping your spaces organized.
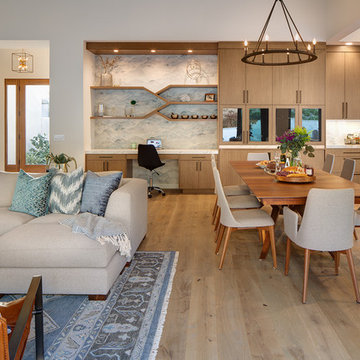
Inspiration for a modern light wood floor and beige floor great room remodel in San Diego with gray walls
148

























