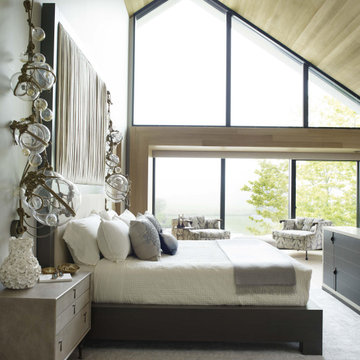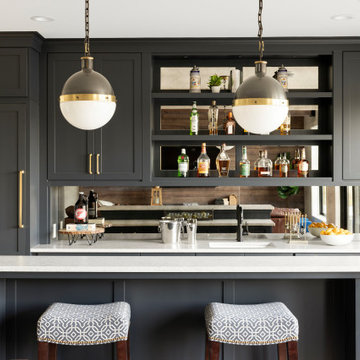Modern Home Design Ideas
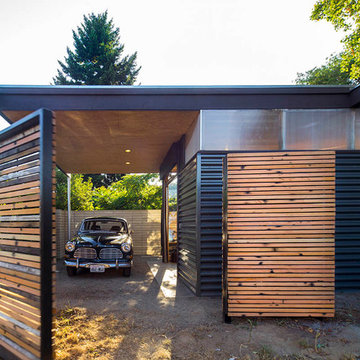
Crushed stone carport, large slatted gate, translucent polycarbonate windows and steel siding.
Nic Lehoux
Inspiration for a small modern detached one-car carport remodel in Seattle
Inspiration for a small modern detached one-car carport remodel in Seattle
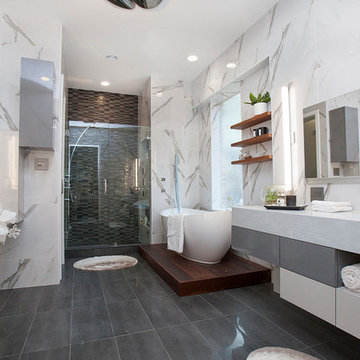
When luxury meets creativity.
Another spectacular white bathroom designed and remodeled by Joseph & Berry Remodel | Design Build. This beautiful modern Carrara marble bathroom, Graff stainless steel hardware, custom made vanities, massage sprayer, hut tub, towel heater, wood tub stage and custom ipe wood shelves and tub stage. our clients wanted to take their traditional house into the 21 century with modern European look.
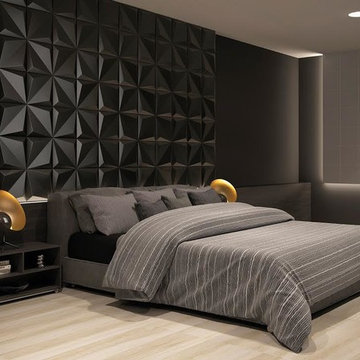
Example of a large minimalist master porcelain tile and beige floor bedroom design in Miami with black walls and no fireplace
Find the right local pro for your project

Jim Wesphalen
Large minimalist open concept medium tone wood floor and brown floor family room photo in Burlington with gray walls, a standard fireplace, a plaster fireplace and no tv
Large minimalist open concept medium tone wood floor and brown floor family room photo in Burlington with gray walls, a standard fireplace, a plaster fireplace and no tv
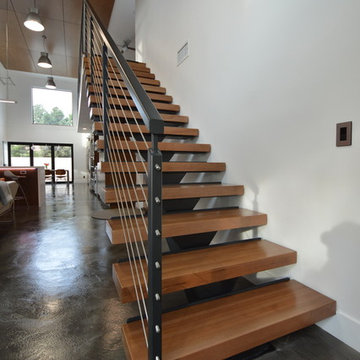
Jeff Jeannette / Jeannette Architects
Example of a mid-sized minimalist wooden straight open staircase design in Orange County
Example of a mid-sized minimalist wooden straight open staircase design in Orange County
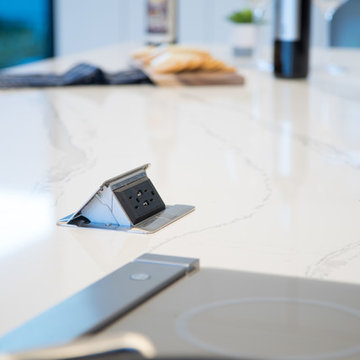
This markedly modern, yet warm and inviting abode in the Oklahoma countryside boasts some of our favorite kitchen items all in one place. Miele appliances (oven, steam, coffee maker, paneled refrigerator, freezer, and "knock to open" dishwasher), induction cooking on an island, a highly functional Galley Workstation and the latest technology in cabinetry and countertop finishes to last a lifetime. Grain matched natural walnut and matte nanotech touch-to-open white and grey cabinets provide a natural color palette that allows the interior of this home to blend beautifully with the prairie and pastures seen through the large commercial windows on both sides of this kitchen & living great room. Cambria quartz countertops in Brittanica formed with a waterfall edge give a natural random pattern against the square lines of the rest of the kitchen. David Cobb photography

This small guest house is built into the side of the hill and opens up to majestic views of Vail Mountain. The living room cantilevers over the garage below and helps create the feeling of the room floating over the valley below. The house also features a green roof to help minimize the impacts on the house above.
Reload the page to not see this specific ad anymore
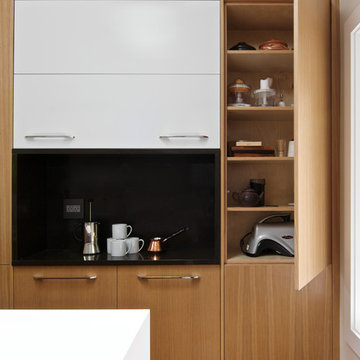
Small minimalist galley light wood floor and brown floor enclosed kitchen photo in Seattle with a single-bowl sink, flat-panel cabinets, light wood cabinets, quartz countertops, white backsplash, ceramic backsplash, stainless steel appliances and an island
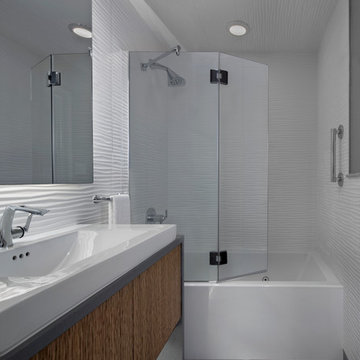
Bathroom - small modern 3/4 white tile and ceramic tile marble floor bathroom idea in Detroit with flat-panel cabinets, medium tone wood cabinets, a wall-mount toilet, gray walls, a vessel sink and solid surface countertops
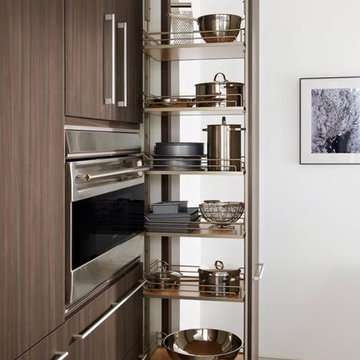
Wood-Mode fine custom cabinetry offers a plethora of finishes, and unique storage capacities to meet your spacial requirements.
Inspiration for a mid-sized modern travertine floor eat-in kitchen remodel in Houston with flat-panel cabinets, dark wood cabinets and stainless steel appliances
Inspiration for a mid-sized modern travertine floor eat-in kitchen remodel in Houston with flat-panel cabinets, dark wood cabinets and stainless steel appliances
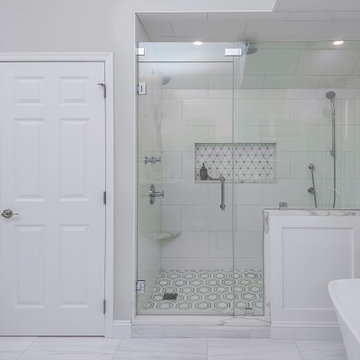
This modern bathroom design in Cohasset is a striking, stylish room with a Tedd Wood Luxury Line Cabinetry Monticello door style vanity in a vibrant blue finish with black glaze that includes both open and closed storage. The cabinet finish is beautifully contrasted by an Alleanza Calacatta Bettogli polished countertop, with the sills, built in shower bench and back splash all using the same material supplied by Boston Bluestone. Atlas Hardwares Elizabeth Collection in warm brass is the perfect hardware to complement the blue cabinetry in this vibrant bathroom remodel, along with the Kate & Laurel Minuette 24 x 36 mirror in gold and Mitzi Anya wall sconces in brass. The vanity space includes two Kohler Archer undermount sinks with Grohe Atrio collection faucets. The freestanding Victoria + Albert Trivento bathtub pairs with a Grohe Atrio floor mounted tub faucet. The tub area includes a custom designed archway and recessed shelves that make this a stunning focal point in the bathroom design. The custom alcove shower enclosure includes a built in bench, corner shelves, and accent tiled niche, along with Grohe standard and handheld showerheads. The tile selections from MSI are both a practical and stylish element of this design with Dymo Stripe White 12 x 24 glossy tile on the shower walls, Bianco Dolomite Pinwheel polished tile for the niche, and Georama Grigio polished tile for the shower floor. The bathroom floor is Bianco Dolomite 12 x 24 polished tile. Every element of this bathroom design works together to create a stunning, vibrant space.

Great design makes all the difference - bold material choices were just what was needed to give this little bathroom some BIG personality! Our clients wanted a dark, moody vibe, but had always heard that using dark colors in a small space would only make it feel smaller. Not true!
Introducing a larger vanity cabinet with more storage and replacing the tub with an expansive walk-in shower immediately made the space feel larger, without any structural alterations. We went with a dark graphite tile that had a mix of texture on the walls and in the shower, but then anchored the space with white shiplap on the upper portion of the walls and a graphic floor tile (with mostly white and light gray tones). This technique of balancing dark tones with lighter tones is key to achieving those moody vibes, without creeping into cavernous territory. Subtle gray/blue/green tones on the vanity blend in well, but still pop in the space, and matte black fixtures add fantastic contrast to really finish off the whole look!

Inspiration for a large modern master black tile and porcelain tile porcelain tile and gray floor bathroom remodel in DC Metro with flat-panel cabinets, dark wood cabinets, a one-piece toilet, gray walls, an undermount sink and solid surface countertops
Reload the page to not see this specific ad anymore
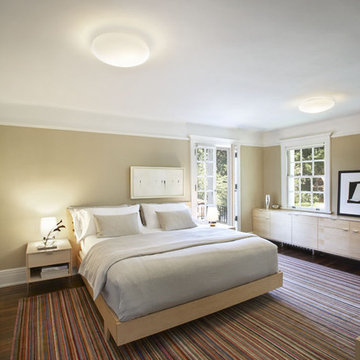
Tom Powel Imaging
Inspiration for a large modern master dark wood floor bedroom remodel in New York with beige walls
Inspiration for a large modern master dark wood floor bedroom remodel in New York with beige walls
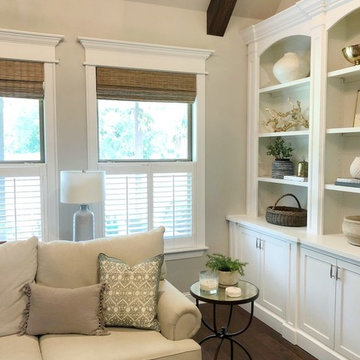
Our Vintage Nest Living Room- Bamboo Shades Over Plantation Shutters
Minimalist living room photo in Phoenix
Minimalist living room photo in Phoenix
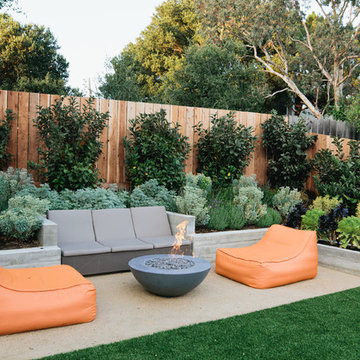
Meg Messina Photography
Mid-sized minimalist backyard concrete paver patio photo in San Francisco with a fire pit
Mid-sized minimalist backyard concrete paver patio photo in San Francisco with a fire pit
Modern Home Design Ideas
Reload the page to not see this specific ad anymore

Jacob Snavely
Mid-sized minimalist l-shaped light wood floor and white floor open concept kitchen photo in New York with a double-bowl sink, flat-panel cabinets, gray cabinets, quartz countertops, paneled appliances and an island
Mid-sized minimalist l-shaped light wood floor and white floor open concept kitchen photo in New York with a double-bowl sink, flat-panel cabinets, gray cabinets, quartz countertops, paneled appliances and an island
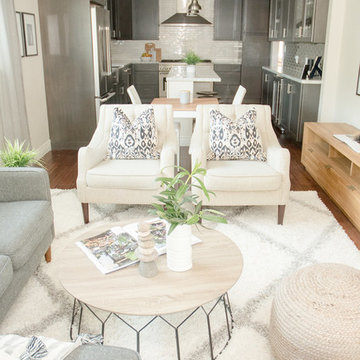
Quiana Marie Photography
Modern meets Coastal Design
Family room - small modern open concept dark wood floor and brown floor family room idea in San Francisco with beige walls and a tv stand
Family room - small modern open concept dark wood floor and brown floor family room idea in San Francisco with beige walls and a tv stand
149



























