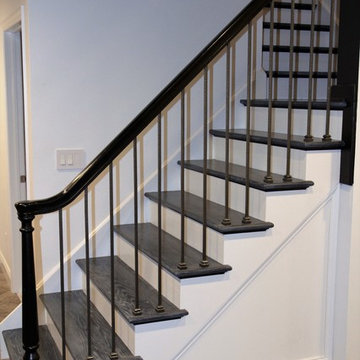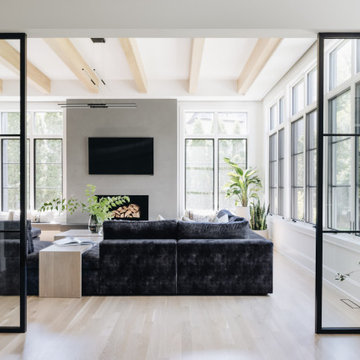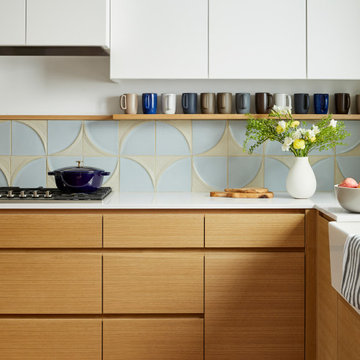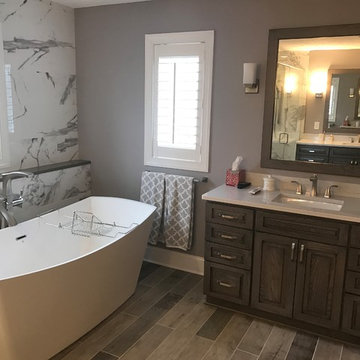Modern Home Design Ideas
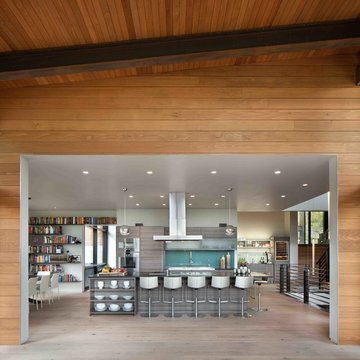
Gibeon Photography
Open concept kitchen - large modern single-wall medium tone wood floor open concept kitchen idea in Other with an undermount sink, medium tone wood cabinets, blue backsplash, paneled appliances and an island
Open concept kitchen - large modern single-wall medium tone wood floor open concept kitchen idea in Other with an undermount sink, medium tone wood cabinets, blue backsplash, paneled appliances and an island
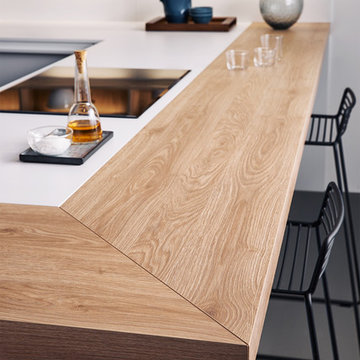
Example of a mid-sized minimalist l-shaped kitchen design in New York with flat-panel cabinets, white cabinets, wood countertops and a peninsula

Going with a monochromatic design, the client wanted a kitchen that was stunning and unique. With a mostly all black aesthetic, the kitchen truly immerses you, despite it being part of an open floor plan.
Find the right local pro for your project
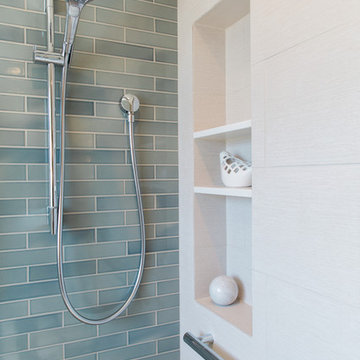
Designer: Charlotte Tully, UDCP
Photographer: Nathan Lewis
The feature tiles are applied to one focal wall, to visually guide the user into the space. The unique water color variations between the tiles are perfectly complimented by the clean, white engineered quartz

Inspiration for a huge modern formal light wood floor living room remodel in Los Angeles with a two-sided fireplace and a concrete fireplace
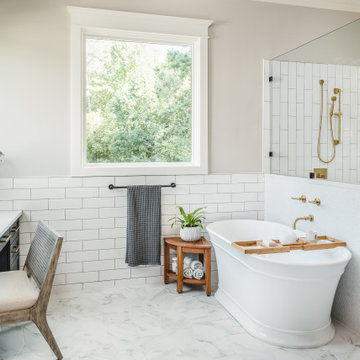
Subway wall tile, ceramic penny rounds on tub wall surround stretch hexagon marble look floor tile, vertical subway tile in the shower. Brass Fixtures and matte black hardware
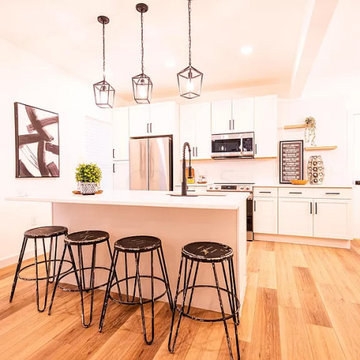
Sponsored
Columbus, OH
We Design, Build and Renovate
CHC & Family Developments
Industry Leading General Contractors in Franklin County, Ohio
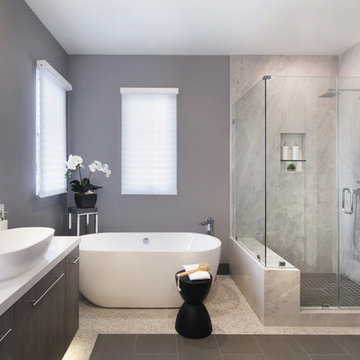
This Zen minimalist master bathroom was designed to be a soothing space to relax, soak, and restore. Clean lines and natural textures keep the room refreshingly simple.
Designer: Fumiko Faiman, Photographer: Jeri Koegel
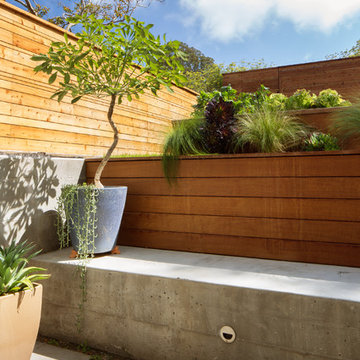
Adam Rouse & Patrick Perez
Design ideas for a modern landscaping in San Francisco.
Design ideas for a modern landscaping in San Francisco.
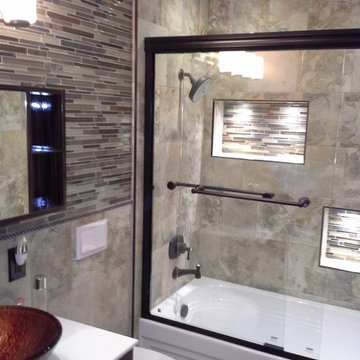
High content in a small space. Air jet tub surrounded by detailed Glass Tile in LED lighted niches. Floating Vanity with a basin style sink flanked by a wall mounted, Tankless toilet!
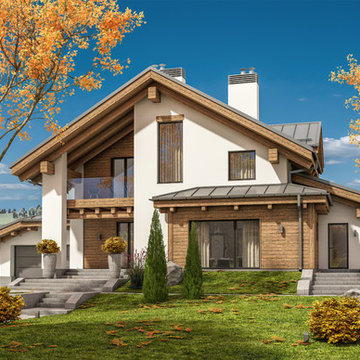
Example of a mid-sized minimalist white two-story mixed siding exterior home design in San Diego with a metal roof

Louisa, San Clemente Coastal Modern Architecture
The brief for this modern coastal home was to create a place where the clients and their children and their families could gather to enjoy all the beauty of living in Southern California. Maximizing the lot was key to unlocking the potential of this property so the decision was made to excavate the entire property to allow natural light and ventilation to circulate through the lower level of the home.
A courtyard with a green wall and olive tree act as the lung for the building as the coastal breeze brings fresh air in and circulates out the old through the courtyard.
The concept for the home was to be living on a deck, so the large expanse of glass doors fold away to allow a seamless connection between the indoor and outdoors and feeling of being out on the deck is felt on the interior. A huge cantilevered beam in the roof allows for corner to completely disappear as the home looks to a beautiful ocean view and Dana Point harbor in the distance. All of the spaces throughout the home have a connection to the outdoors and this creates a light, bright and healthy environment.
Passive design principles were employed to ensure the building is as energy efficient as possible. Solar panels keep the building off the grid and and deep overhangs help in reducing the solar heat gains of the building. Ultimately this home has become a place that the families can all enjoy together as the grand kids create those memories of spending time at the beach.
Images and Video by Aandid Media.
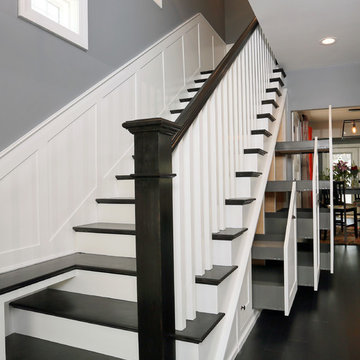
Beautiful new entry and staircase with pull out storage built in to the staircase to maximize storage. Bench has continuity in to the line of the third stair tread. Photography by OnSite Studios.
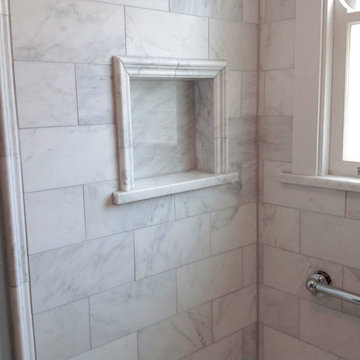
Carrara Marble Italian White Bianco Carrera 6x12 Marble Subway Tile Honed
Carrara Marble Italian White Bianco Carrera 4x36 Saddle Honed
Carrara Marble Italian White Bianco Carrera Crown Molding Honed

Our clients wanted to update the bathroom on the main floor to reflect the style of the rest of their home. The clean white lines, gold fixtures and floating vanity give this space a very elegant and modern look.
Modern Home Design Ideas

Modern laundry room with undermounted stainless steel single bowl deep sink, Brizo statement faucet of matte black and gold, white subway tile in herringbone pattern, quartz marble looking counters, white painted cabinets and porcelain tile floor. Lights are recessed under the cabinets for a clean look and are LED, Pulls are polished chrome.
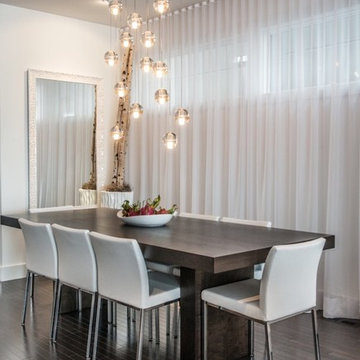
Example of a large minimalist dark wood floor and brown floor great room design in New York with white walls and no fireplace
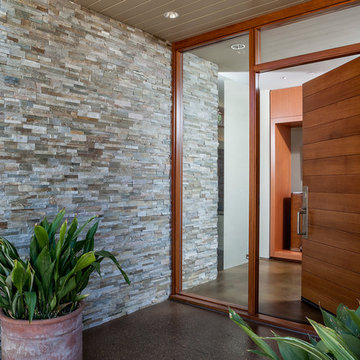
Inspiration for a large modern concrete floor and brown floor entryway remodel in San Francisco with multicolored walls and a medium wood front door
167

























