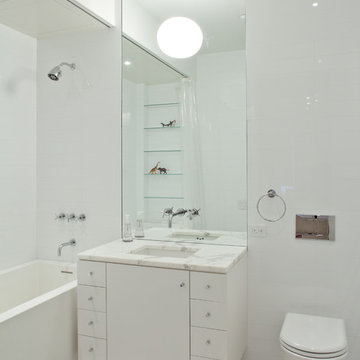Modern Home Design Ideas
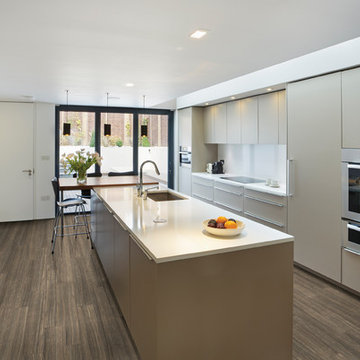
Arley Wholesale
Eat-in kitchen - mid-sized modern single-wall medium tone wood floor eat-in kitchen idea in Philadelphia with an undermount sink, flat-panel cabinets, gray cabinets, solid surface countertops, stainless steel appliances and an island
Eat-in kitchen - mid-sized modern single-wall medium tone wood floor eat-in kitchen idea in Philadelphia with an undermount sink, flat-panel cabinets, gray cabinets, solid surface countertops, stainless steel appliances and an island

Eat-in kitchen - mid-sized modern l-shaped concrete floor and gray floor eat-in kitchen idea in New York with a double-bowl sink, flat-panel cabinets, white cabinets, stainless steel appliances and no island
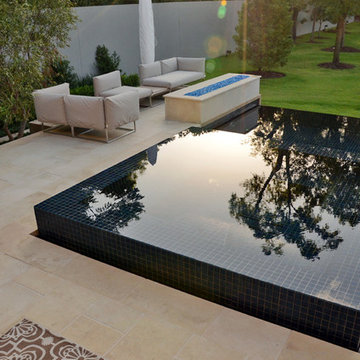
Small minimalist backyard tile and custom-shaped infinity pool fountain photo in Houston

SeaThru is a new, waterfront, modern home. SeaThru was inspired by the mid-century modern homes from our area, known as the Sarasota School of Architecture.
This homes designed to offer more than the standard, ubiquitous rear-yard waterfront outdoor space. A central courtyard offer the residents a respite from the heat that accompanies west sun, and creates a gorgeous intermediate view fro guest staying in the semi-attached guest suite, who can actually SEE THROUGH the main living space and enjoy the bay views.
Noble materials such as stone cladding, oak floors, composite wood louver screens and generous amounts of glass lend to a relaxed, warm-contemporary feeling not typically common to these types of homes.
Photos by Ryan Gamma Photography

Edward Caruso
Example of a large minimalist formal and open concept light wood floor and beige floor living room design in New York with white walls, a stone fireplace, a two-sided fireplace and no tv
Example of a large minimalist formal and open concept light wood floor and beige floor living room design in New York with white walls, a stone fireplace, a two-sided fireplace and no tv

Ryan Gamma
Example of a large minimalist wooden u-shaped open and mixed material railing staircase design in Tampa
Example of a large minimalist wooden u-shaped open and mixed material railing staircase design in Tampa

The front-facing pool and elevated courtyard becomes the epicenter of the entry experience and the focal point of the living spaces.
Pool fountain - mid-sized modern front yard concrete paver and rectangular aboveground pool fountain idea in Tampa
Pool fountain - mid-sized modern front yard concrete paver and rectangular aboveground pool fountain idea in Tampa

Inspiration for a mid-sized modern gray two-story wood house exterior remodel in Other with a shed roof and a metal roof
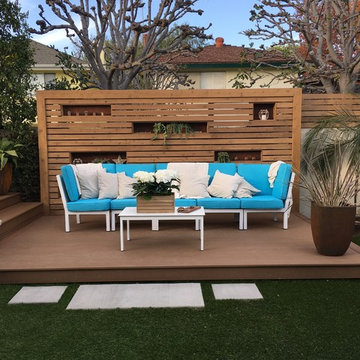
Sara Bendrick
Design ideas for a mid-sized modern full sun backyard landscaping in San Diego.
Design ideas for a mid-sized modern full sun backyard landscaping in San Diego.

Mid-sized minimalist light wood floor and beige floor hallway photo in San Francisco with white walls
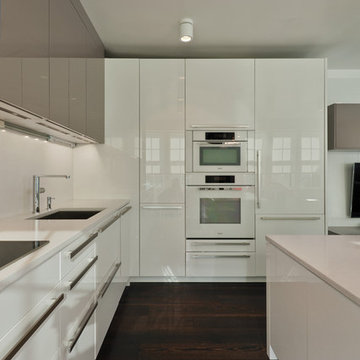
Modern and clean lines were the inspiration to this design. The one bedroom condo in Cambridge allowed a lot of natural lighting in this space to really allow the high gloss to expose it's true beauty. A few of the man things that make this design unique would be; the frosty white Miele appliances to match the finish of the cabinets and the overall clean lines and modern touch this space offers.

Alno AG
Inspiration for a mid-sized modern concrete floor kitchen remodel in New York with an undermount sink, gray cabinets, concrete countertops, white backsplash, cement tile backsplash, an island and stainless steel appliances
Inspiration for a mid-sized modern concrete floor kitchen remodel in New York with an undermount sink, gray cabinets, concrete countertops, white backsplash, cement tile backsplash, an island and stainless steel appliances

Modern laundry room with undermounted stainless steel single bowl deep sink, Brizo statement faucet of matte black and gold, white subway tile in herringbone pattern, quartz marble looking counters, white painted cabinets and porcelain tile floor. Lights are recessed under the cabinets for a clean look and are LED, Pulls are polished chrome.

This space combines the elements of wood and sleek lines to give this mountain home modern look. The dark leather cushion seats stand out from the wood slat divider behind them. A long table sits in front of a beautiful fireplace with a dark hardwood accent wall. The stairway acts as an additional divider that breaks one space from the other seamlessly.
Built by ULFBUILT. Contact us today to learn more.

Wood-Mode custom cabinets are designed to provide storage organization in every room. You can keep all your spices in the same place for easy access.

Photo: Lisa Petrole
Living room - large modern open concept porcelain tile living room idea in San Francisco with a bar, white walls, a ribbon fireplace and a concrete fireplace
Living room - large modern open concept porcelain tile living room idea in San Francisco with a bar, white walls, a ribbon fireplace and a concrete fireplace

Christel Leung
Inspiration for a small modern full sun backyard concrete paver landscaping in San Francisco.
Inspiration for a small modern full sun backyard concrete paver landscaping in San Francisco.
Modern Home Design Ideas

Modern white kitchen with white slab cabinets, white oak floors, Western Window Systems, waterfall edge marble island.
Photo by Bart Edson
Example of a large minimalist light wood floor and beige floor eat-in kitchen design in San Francisco with an undermount sink, flat-panel cabinets, white cabinets, marble countertops, paneled appliances, an island, white countertops and window backsplash
Example of a large minimalist light wood floor and beige floor eat-in kitchen design in San Francisco with an undermount sink, flat-panel cabinets, white cabinets, marble countertops, paneled appliances, an island, white countertops and window backsplash
2


























