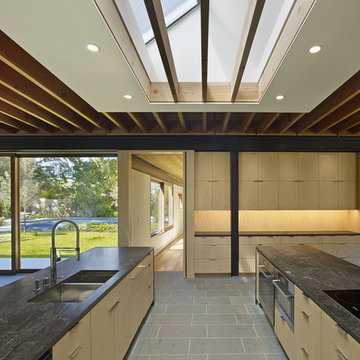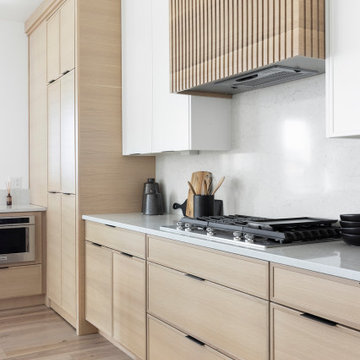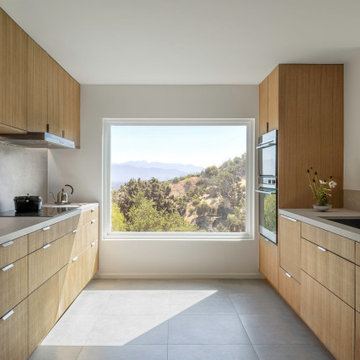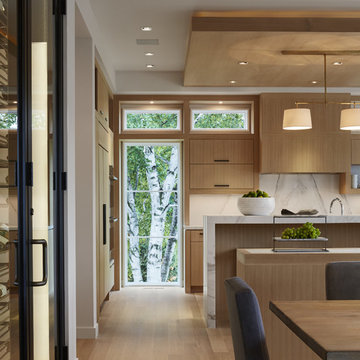Modern Kitchen Ideas
Refine by:
Budget
Sort by:Popular Today
321 - 340 of 498,112 photos

The L-shaped island in combination with the stainless steel appliance cube allow for the light to flow through this space entirely. The backdrop of the kitchen houses a steam oven and full height pantry cabinets. The block of Calacatta Oro is the countertop of this island, while a plain sliced black walnut bar top allows for finished dishes to be served to the adjacent dining room. The olive wood ceiling plane serves to unite the kitchen and living room spaces. Photos by Chen + Suchart Studio LLC
Find the right local pro for your project
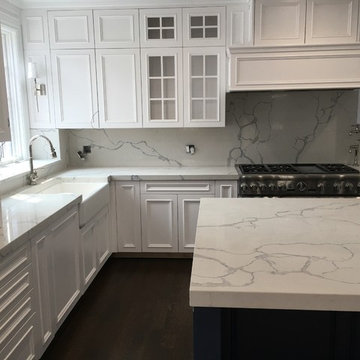
Chicago Area's Most Trustworthy Countertop Contractor
Tile, Stone & Countertops
Contact: Greg Munik
Location: Schaumburg, IL
Kitchen - large modern dark wood floor and brown floor kitchen idea in Chicago with a farmhouse sink, recessed-panel cabinets, white cabinets, quartz countertops, white backsplash, stone slab backsplash, stainless steel appliances, an island and white countertops
Kitchen - large modern dark wood floor and brown floor kitchen idea in Chicago with a farmhouse sink, recessed-panel cabinets, white cabinets, quartz countertops, white backsplash, stone slab backsplash, stainless steel appliances, an island and white countertops
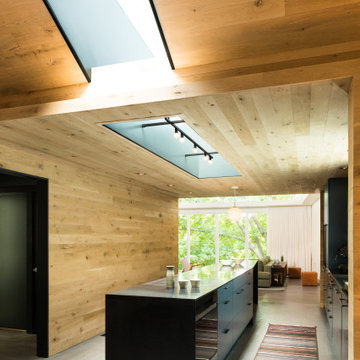
Kitchen leading into addition in the back of the house.
Mid-sized minimalist galley dark wood floor kitchen photo in Austin with colored appliances and an island
Mid-sized minimalist galley dark wood floor kitchen photo in Austin with colored appliances and an island
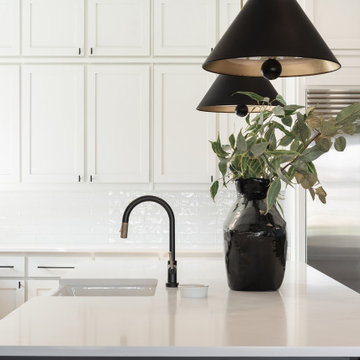
Example of a large minimalist l-shaped light wood floor and beige floor open concept kitchen design in Dallas with shaker cabinets, white cabinets, quartzite countertops, white backsplash, stainless steel appliances, an island and white countertops

Chad Mellon Photographer
Large minimalist u-shaped medium tone wood floor and gray floor open concept kitchen photo in Orange County with white cabinets, solid surface countertops, white backsplash, stainless steel appliances, an island and beaded inset cabinets
Large minimalist u-shaped medium tone wood floor and gray floor open concept kitchen photo in Orange County with white cabinets, solid surface countertops, white backsplash, stainless steel appliances, an island and beaded inset cabinets

Open concept kitchen - mid-sized modern l-shaped light wood floor and brown floor open concept kitchen idea in Charleston with flat-panel cabinets, black cabinets, quartz countertops, white backsplash, subway tile backsplash, stainless steel appliances, an island, white countertops and an undermount sink
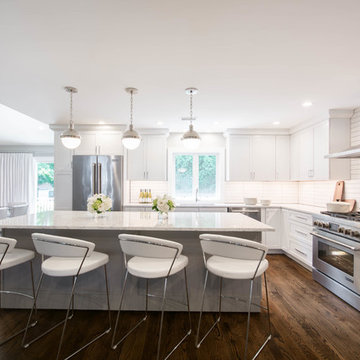
Complete Open Concept Kitchen/Living/Dining/Entry Remodel Designed by Interior Designer Nathan J. Reynolds.
phone: (401) 234-6194 and (508) 837-3972
email: nathan@insperiors.com
www.insperiors.com
Photography Courtesy of © 2017 C. Shaw Photography.

Completely modernized and changed this previously dated kitchen. We installed a stovetop with downdraft rather than an overhead vent.
Kitchen - mid-sized modern galley dark wood floor and brown floor kitchen idea in Atlanta with a drop-in sink, open cabinets, dark wood cabinets, quartzite countertops, white backsplash, stainless steel appliances, an island, white countertops and ceramic backsplash
Kitchen - mid-sized modern galley dark wood floor and brown floor kitchen idea in Atlanta with a drop-in sink, open cabinets, dark wood cabinets, quartzite countertops, white backsplash, stainless steel appliances, an island, white countertops and ceramic backsplash
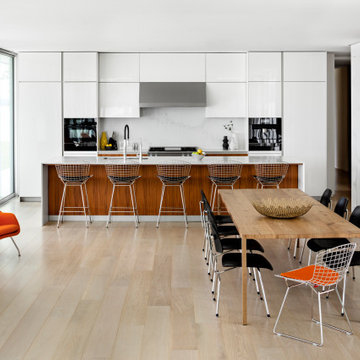
The home showcases a Snaidero WAY kitchen in Cinnamon Walnut and Reflect White High Gloss Lacquer that boasts Miele appliances. Photographer: Jennifer Hughes, Photographer LLC

Inspiration for a modern u-shaped light wood floor kitchen remodel in Minneapolis with an undermount sink, flat-panel cabinets, brown cabinets, solid surface countertops, white backsplash, an island, black countertops and paneled appliances
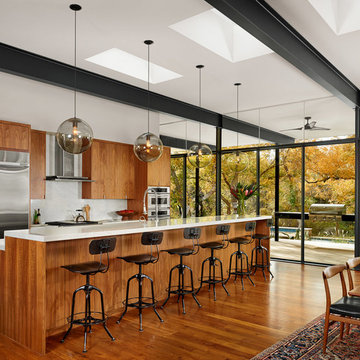
Casey Dunn
Large minimalist galley medium tone wood floor eat-in kitchen photo in Austin with flat-panel cabinets, medium tone wood cabinets, marble countertops, white backsplash, stone slab backsplash and stainless steel appliances
Large minimalist galley medium tone wood floor eat-in kitchen photo in Austin with flat-panel cabinets, medium tone wood cabinets, marble countertops, white backsplash, stone slab backsplash and stainless steel appliances
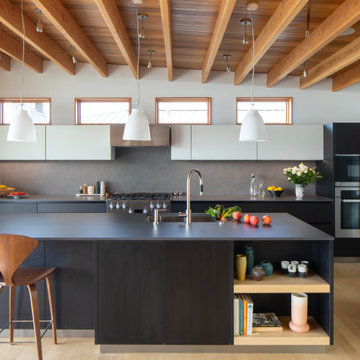
Kitchen and bath in a new modern sophisticated West of Market in Kirkland residence. Black Pine wood-laminate in kitchen, and Natural Oak in master vanity. Neolith countertops.
Photography: @laraswimmer
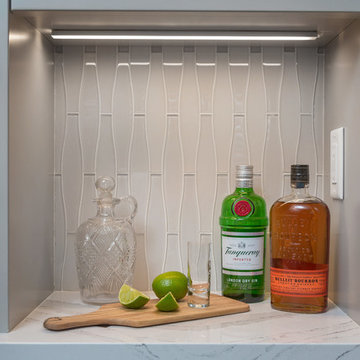
Scott DuBose Photography
Eat-in kitchen - mid-sized modern medium tone wood floor and brown floor eat-in kitchen idea in San Francisco with an undermount sink, white cabinets, quartz countertops, white backsplash, glass tile backsplash, stainless steel appliances, no island and white countertops
Eat-in kitchen - mid-sized modern medium tone wood floor and brown floor eat-in kitchen idea in San Francisco with an undermount sink, white cabinets, quartz countertops, white backsplash, glass tile backsplash, stainless steel appliances, no island and white countertops
Modern Kitchen Ideas

The POLIFORM kitchen is all white flat cabinets, undercounter drawer refrigerators and glass/stainless steel appliances. The backsplashes are back-painted glass, with LED cove lighting.
Photography: Geoffrey Hodgdon
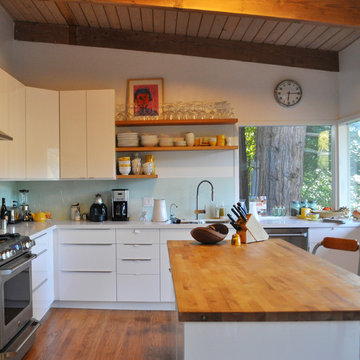
Inspiration for a mid-sized modern l-shaped dark wood floor open concept kitchen remodel in San Francisco with stainless steel appliances, glass sheet backsplash, an undermount sink, flat-panel cabinets, medium tone wood cabinets, quartz countertops, white backsplash and an island
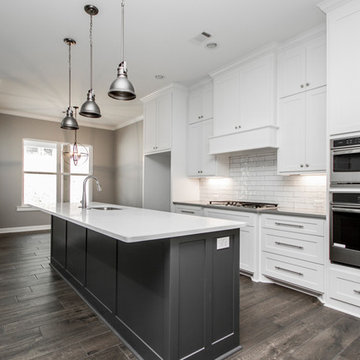
Inspiration for a mid-sized modern single-wall dark wood floor and brown floor open concept kitchen remodel in Little Rock with an undermount sink, shaker cabinets, white cabinets, quartz countertops, white backsplash, subway tile backsplash, stainless steel appliances, an island and white countertops
17






