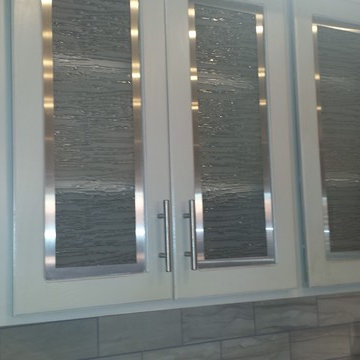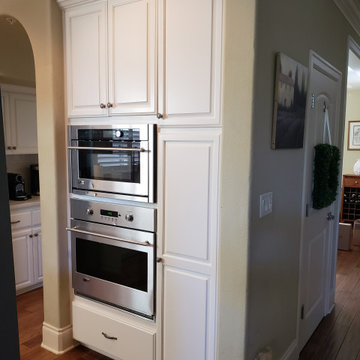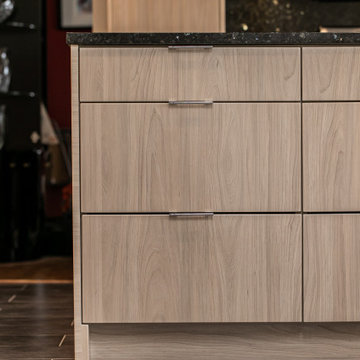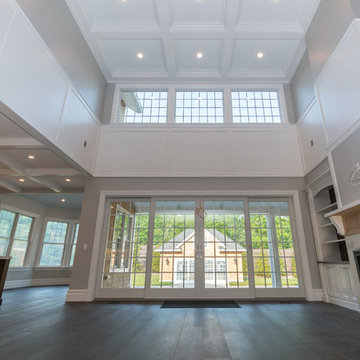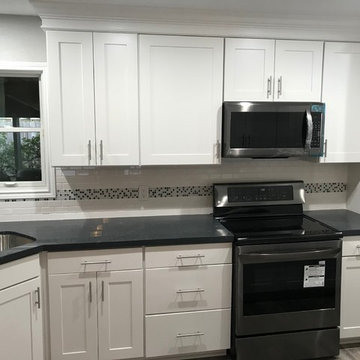Modern Kitchen Ideas
Refine by:
Budget
Sort by:Popular Today
40161 - 40180 of 498,183 photos
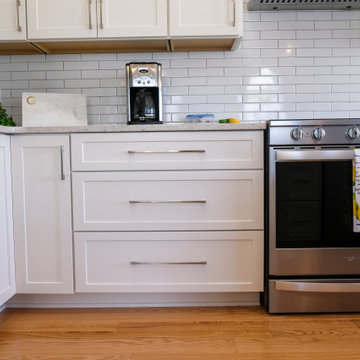
Example of a minimalist l-shaped light wood floor and brown floor eat-in kitchen design in Detroit with white cabinets, granite countertops, white backsplash, subway tile backsplash, stainless steel appliances, an island and gray countertops
Find the right local pro for your project
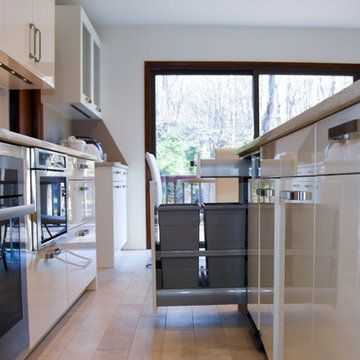
24 liter Waste bin and recyclable bin with top drawers for extra storage.
Mid-sized minimalist galley porcelain tile eat-in kitchen photo in New York with a drop-in sink, flat-panel cabinets, white cabinets, quartz countertops, beige backsplash, stainless steel appliances and an island
Mid-sized minimalist galley porcelain tile eat-in kitchen photo in New York with a drop-in sink, flat-panel cabinets, white cabinets, quartz countertops, beige backsplash, stainless steel appliances and an island
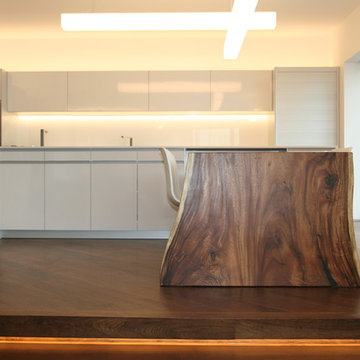
Michigan Ave. project with Valcucine cabinets
Inspiration for a modern kitchen remodel in Chicago
Inspiration for a modern kitchen remodel in Chicago
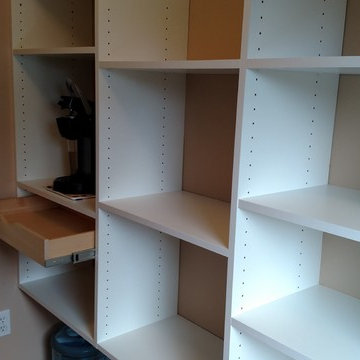
Example of a mid-sized minimalist single-wall light wood floor kitchen pantry design in Other

Sponsored
Columbus, OH
Dave Fox Design Build Remodelers
Columbus Area's Luxury Design Build Firm | 17x Best of Houzz Winner!
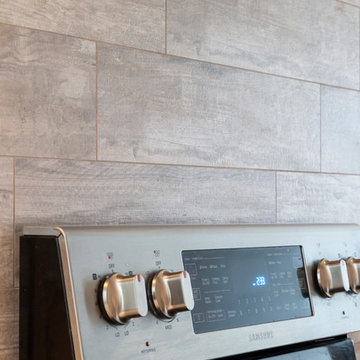
Usage of low maintenance materials, refinishing and reusing cabinets, and reallocating space instead of changing the home’s footprint kept this project green.
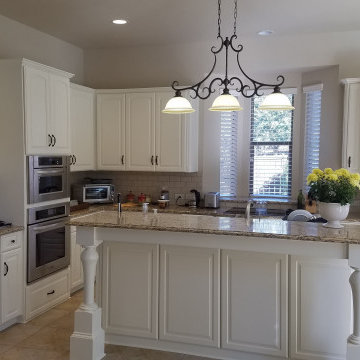
Kitchen remodeling project where the homeowners elected to upgrade their kitchen to a more modern look by refacing their existing cabinets. They went with Benton door from the Advantage Cabinetry line from Bridgewood in maple in the color Ivory.
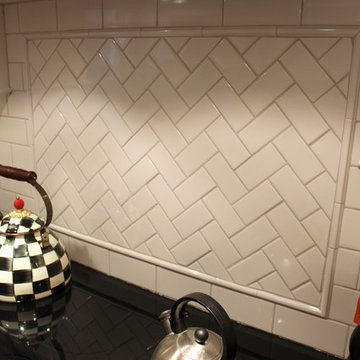
Enclosed kitchen - mid-sized modern l-shaped enclosed kitchen idea in Philadelphia with white cabinets, granite countertops, white backsplash, an island, shaker cabinets, subway tile backsplash and black countertops
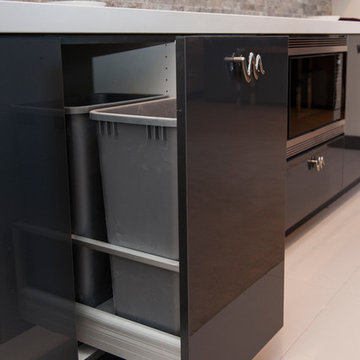
Jared Medley
Example of a minimalist single-wall eat-in kitchen design in Phoenix with flat-panel cabinets, gray cabinets, stainless steel appliances and an island
Example of a minimalist single-wall eat-in kitchen design in Phoenix with flat-panel cabinets, gray cabinets, stainless steel appliances and an island
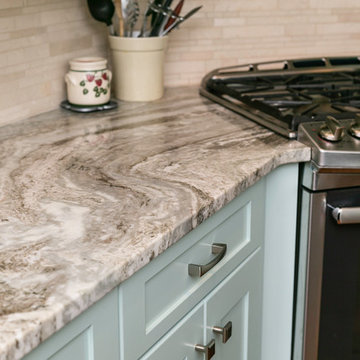
This traditional modern custom home features a gorgeous kitchen with custom cabinetry, a kitchen island with built-in shelving and space for seating, and high-end finishes.
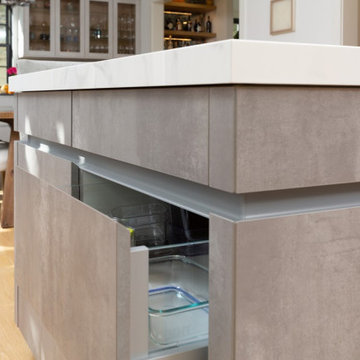
Bathroom:
Orlando in Stone Oak (laminate)
Kitchen:
Orlando in Karst Oak(wood laminate)
Ikono in Liton (laminate)
Sirius in Arctic (lacquered laminate)
Countertop- Porcelain
Dining:
Ikono In Keraton (laminate) countertop- natural stone in honed finish.
Bathroom: This space is a his and hers ensuite, and we worked to create both a functional and beautiful space that could comfortably accomodate both homeowners at the same time.
It also serves as a space to store linens and toiletries, so it was important to ensure there was ample storage of all kinds, including the two tall columns on either end.

Sponsored
Columbus, OH
Trish Takacs Design
Award Winning & Highly Skilled Kitchen & Bath Designer in Columbus
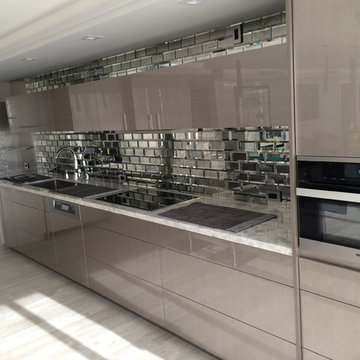
Small minimalist l-shaped light wood floor eat-in kitchen photo in Miami with an undermount sink, flat-panel cabinets, brown cabinets, marble countertops, metallic backsplash, metal backsplash, paneled appliances and no island
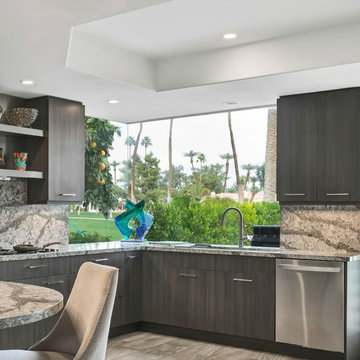
Blurredimage Photography. Open space is created with great use of a frameless window and tray ceiling with recessed lighting. Pools of light collect above while an abundance of natural light and views forever come through the window.
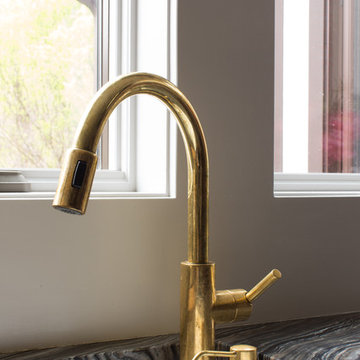
Photography by Meredith Heuer
Open concept kitchen - mid-sized modern l-shaped light wood floor open concept kitchen idea in New York with an undermount sink, flat-panel cabinets, medium tone wood cabinets, marble countertops, multicolored backsplash, terra-cotta backsplash, black appliances and an island
Open concept kitchen - mid-sized modern l-shaped light wood floor open concept kitchen idea in New York with an undermount sink, flat-panel cabinets, medium tone wood cabinets, marble countertops, multicolored backsplash, terra-cotta backsplash, black appliances and an island
Modern Kitchen Ideas
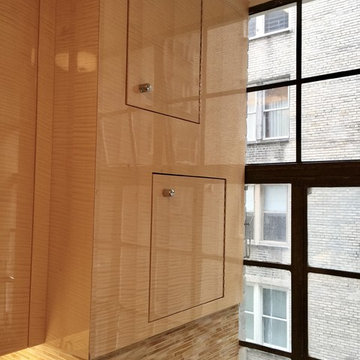
Water damage from above forced the redo of this challenging l shaped galley kitchen. With the help of Gusatavomartinezdesigns, the high level aesthetic was established. Materials and craftsmanship were extraordinary. Quarter sawn English sycamore in high gloss, complemented the clients collection of Art deco furnishings. natural quartzite countertop, floor of balaltino natural stone, pitted and polished, Cheryl Hagan mosaic designed the backsplash with glass mosiac.
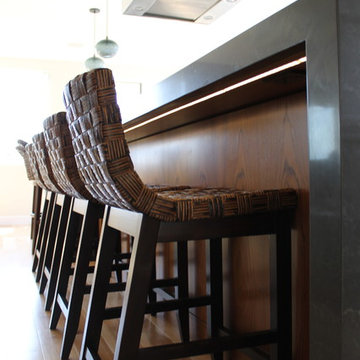
The "Caesarstone" waterfall countertop wraps the book matched teak panels which are beautifully down lit with LED strip lights.
Kitchen pantry - large modern galley light wood floor kitchen pantry idea in Los Angeles with a farmhouse sink, flat-panel cabinets, medium tone wood cabinets, quartzite countertops, stainless steel appliances, an island, metallic backsplash, matchstick tile backsplash and black countertops
Kitchen pantry - large modern galley light wood floor kitchen pantry idea in Los Angeles with a farmhouse sink, flat-panel cabinets, medium tone wood cabinets, quartzite countertops, stainless steel appliances, an island, metallic backsplash, matchstick tile backsplash and black countertops
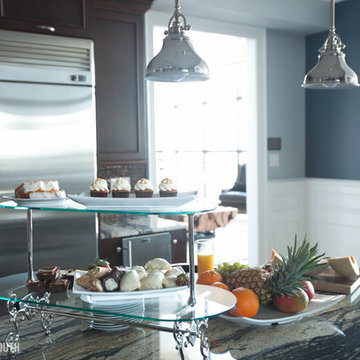
Furnished in a rich, architectural mix of classical and transitional styles, this executive penthouse apartment in downtown High Point, North Carolina offers a great combination of comfort, luxury and spectacular views. Overlooking the setting for the internationally attended High Point Furniture Market, this four-bedroom penthouse suite is a testament to the renowned “furniture capital” in which it resides.
Designer Stephanie Portaro has more than 15 years experience creating dream homes at Furnitureland South, and it is her desire to help her clients incorporate their life travels, experience, and any unique items they have acquired into their home with a fresh new style and exciting look.
2009






