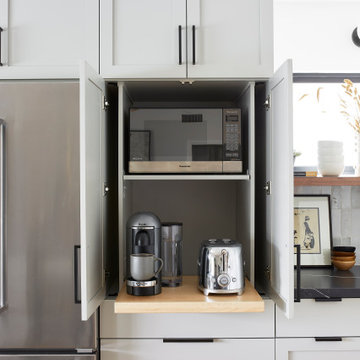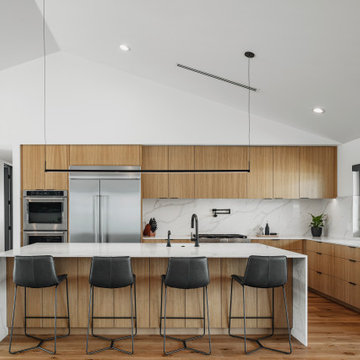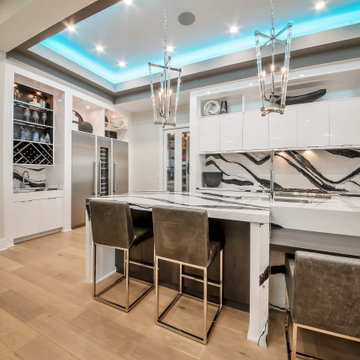Modern Kitchen Ideas
Refine by:
Budget
Sort by:Popular Today
501 - 520 of 499,798 photos
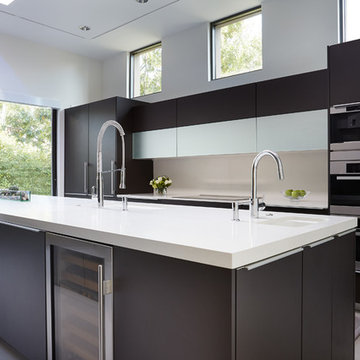
Jill Broussard Photography
Inspiration for a mid-sized modern concrete floor kitchen remodel in Dallas with a single-bowl sink, flat-panel cabinets, brown cabinets, quartz countertops, white backsplash, stainless steel appliances and an island
Inspiration for a mid-sized modern concrete floor kitchen remodel in Dallas with a single-bowl sink, flat-panel cabinets, brown cabinets, quartz countertops, white backsplash, stainless steel appliances and an island
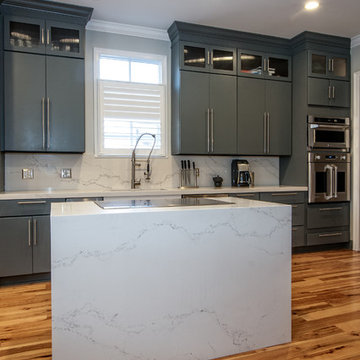
Steve Roberts Photography
Example of a large minimalist l-shaped medium tone wood floor enclosed kitchen design in Other with an undermount sink, flat-panel cabinets, gray cabinets, marble countertops, multicolored backsplash, marble backsplash, stainless steel appliances and an island
Example of a large minimalist l-shaped medium tone wood floor enclosed kitchen design in Other with an undermount sink, flat-panel cabinets, gray cabinets, marble countertops, multicolored backsplash, marble backsplash, stainless steel appliances and an island

Mid-sized minimalist galley medium tone wood floor and brown floor kitchen photo in Other with a single-bowl sink, shaker cabinets, white cabinets, quartz countertops, gray backsplash, marble backsplash, stainless steel appliances, an island and black countertops
Find the right local pro for your project
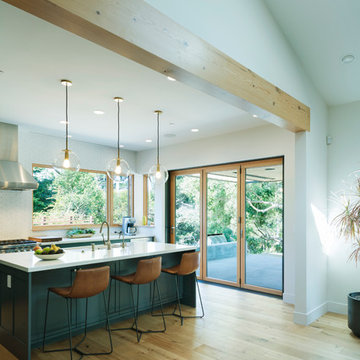
Heath Little Diamond ceramic tile backsplash, painted cabinets, stained oak floating shelves.
Inspiration for a large modern l-shaped light wood floor open concept kitchen remodel in San Francisco with a farmhouse sink, shaker cabinets, blue cabinets, quartz countertops, white backsplash, ceramic backsplash, stainless steel appliances, an island and white countertops
Inspiration for a large modern l-shaped light wood floor open concept kitchen remodel in San Francisco with a farmhouse sink, shaker cabinets, blue cabinets, quartz countertops, white backsplash, ceramic backsplash, stainless steel appliances, an island and white countertops
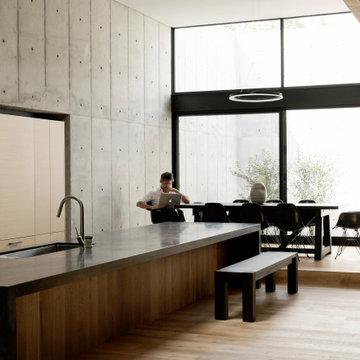
Example of a minimalist galley brown floor and light wood floor eat-in kitchen design in Houston with an undermount sink, flat-panel cabinets, light wood cabinets, window backsplash, an island and gray countertops
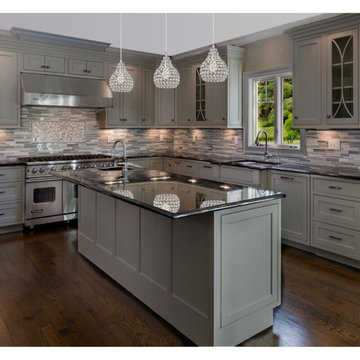
Inspiration for a mid-sized modern l-shaped dark wood floor and brown floor eat-in kitchen remodel in Orange County with an undermount sink, recessed-panel cabinets, gray cabinets, granite countertops, gray backsplash, glass tile backsplash, paneled appliances, an island and black countertops
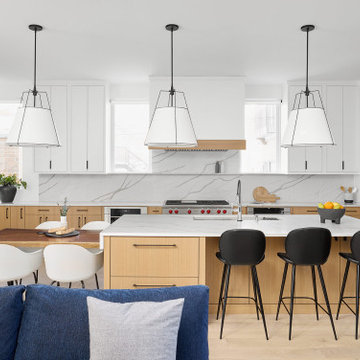
Functionality meets beauty in this kitchen, where the design incorporates beautiful finishes and interesting details without sacrificing an optimal floor plan and maximum storage space.
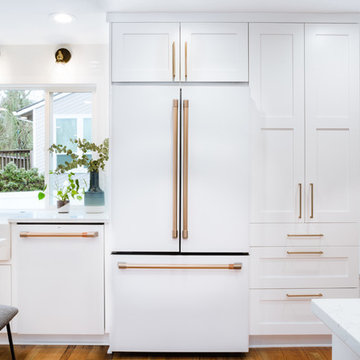
Our clients' existing kitchen was too small and claustrophobic for the busy household. We decided to swap the locations of the kitchen and dining room and removed the wall that divided them, allowing for much better flow from one room to the other.
We also added more lighting and brighter finishes to give the space a clean and modern appearance. The tile backsplash adds texture and geometric patterns to draw in the eye.
The quartz surfaces, hardwood floors, and painted cabinets were installed with durability and resilience in mind.
The final product was a much better fit for the needs of the household. It also provided a significant investment into the overall value of their home.

A dated 1980’s home became the perfect place for entertaining in style.
Stylish and inventive, this home is ideal for playing games in the living room while cooking and entertaining in the kitchen. An unusual mix of materials reflects the warmth and character of the organic modern design, including red birch cabinets, rare reclaimed wood details, rich Brazilian cherry floors and a soaring custom-built shiplap cedar entryway. High shelves accessed by a sliding library ladder provide art and book display areas overlooking the great room fireplace. A custom 12-foot folding door seamlessly integrates the eat-in kitchen with the three-season porch and deck for dining options galore. What could be better for year-round entertaining of family and friends? Call today to schedule an informational visit, tour, or portfolio review.
BUILDER: Streeter & Associates
ARCHITECT: Peterssen/Keller
INTERIOR: Eminent Interior Design
PHOTOGRAPHY: Paul Crosby Architectural Photography

When we drove out to Mukilteo for our initial consultation, we immediately fell in love with this house. With its tall ceilings, eclectic mix of wood, glass and steel, and gorgeous view of the Puget Sound, we quickly nicknamed this project "The Mukilteo Gem". Our client, a cook and baker, did not like her existing kitchen. The main points of issue were short runs of available counter tops, lack of storage and shortage of light. So, we were called in to implement some big, bold ideas into a small footprint kitchen with big potential. We completely changed the layout of the room by creating a tall, built-in storage wall and a continuous u-shape counter top. Early in the project, we took inventory of every item our clients wanted to store in the kitchen and ensured that every spoon, gadget, or bowl would have a dedicated "home" in their new kitchen. The finishes were meticulously selected to ensure continuity throughout the house. We also played with the color scheme to achieve a bold yet natural feel.This kitchen is a prime example of how color can be used to both make a statement and project peace and balance simultaneously. While busy at work on our client's kitchen improvement, we also updated the entry and gave the homeowner a modern laundry room with triple the storage space they originally had.
End result: ecstatic clients and a very happy design team. That's what we call a big success!
John Granen.
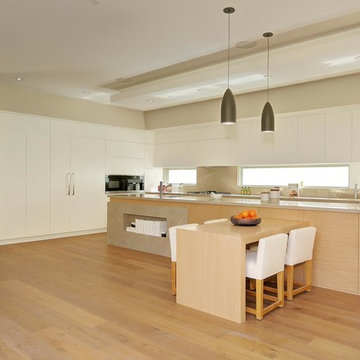
Architect: Nadav Rokach
Interior Design: Eliana Rokach
Contractor: Building Solutions and Design, Inc
Staging: Rachel Leigh Ward/ Meredit Baer
Large minimalist l-shaped medium tone wood floor eat-in kitchen photo in Los Angeles with an undermount sink, flat-panel cabinets, white cabinets, marble countertops, gray backsplash, stone slab backsplash, stainless steel appliances and an island
Large minimalist l-shaped medium tone wood floor eat-in kitchen photo in Los Angeles with an undermount sink, flat-panel cabinets, white cabinets, marble countertops, gray backsplash, stone slab backsplash, stainless steel appliances and an island

Kitchen with island. Barkow Photography.
Example of a mid-sized minimalist galley light wood floor and white floor open concept kitchen design in New York with a single-bowl sink, flat-panel cabinets, medium tone wood cabinets, solid surface countertops, white backsplash, stone slab backsplash, paneled appliances and an island
Example of a mid-sized minimalist galley light wood floor and white floor open concept kitchen design in New York with a single-bowl sink, flat-panel cabinets, medium tone wood cabinets, solid surface countertops, white backsplash, stone slab backsplash, paneled appliances and an island
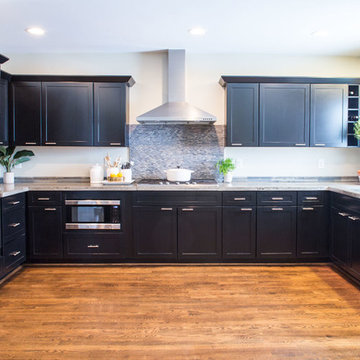
Sponsored
Columbus, OH
The Creative Kitchen Company
Franklin County's Kitchen Remodeling and Refacing Professional
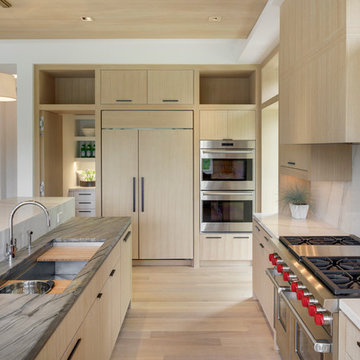
Builder: John Kraemer & Sons, Inc. - Architect: Charlie & Co. Design, Ltd. - Interior Design: Martha O’Hara Interiors - Photo: Spacecrafting Photography
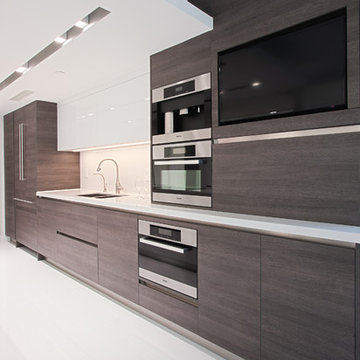
Inspiration for a large modern u-shaped ceramic tile eat-in kitchen remodel in Miami with a double-bowl sink, flat-panel cabinets, dark wood cabinets, solid surface countertops, white backsplash, stone slab backsplash, stainless steel appliances and no island
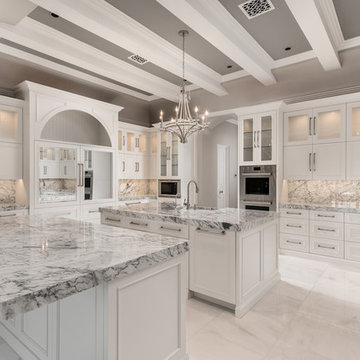
This all-white, marble kitchen has extra cabinet space with double islands.
Example of a huge minimalist u-shaped marble floor and gray floor kitchen design in Phoenix with a farmhouse sink, glass-front cabinets, white cabinets, marble countertops, marble backsplash, stainless steel appliances, two islands and white countertops
Example of a huge minimalist u-shaped marble floor and gray floor kitchen design in Phoenix with a farmhouse sink, glass-front cabinets, white cabinets, marble countertops, marble backsplash, stainless steel appliances, two islands and white countertops
Modern Kitchen Ideas
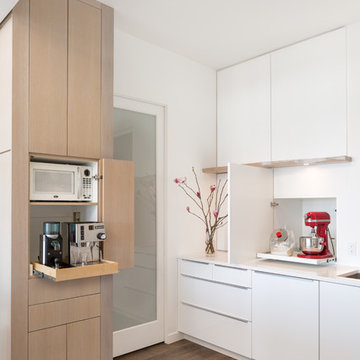
Custom kitchen included a huge pantry and plenty of hidden spaces with easy access for everyday appliances.
Photo by Josh Partee.
Kitchen - modern kitchen idea in Portland
Kitchen - modern kitchen idea in Portland
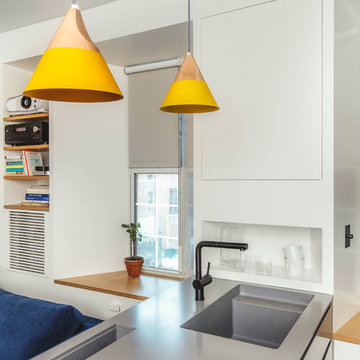
A tiny jewel box apartment nestled into the landmarked neighborhood of Forest Hills, this renovation included custom work in every corner.
In order to maximize space, uneven walls on the window wall were built out to become storage spaces. The kitchen, clad in a clean solid surface material, houses hidden storage spots.
Attention to detail was critical throughout this space. The floors are made of solid, wide plank white oak, and they meet along the main divide of the apartment to form a chevron spine.
Photo by Charlie Bennet
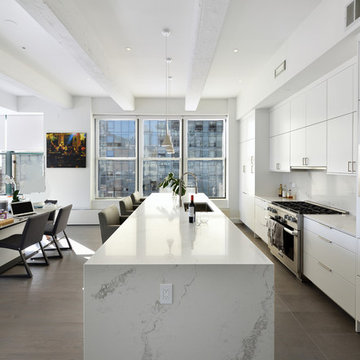
Inspiration for a modern galley gray floor open concept kitchen remodel in New York with an undermount sink, flat-panel cabinets, white cabinets, white backsplash, stainless steel appliances and an island
26







