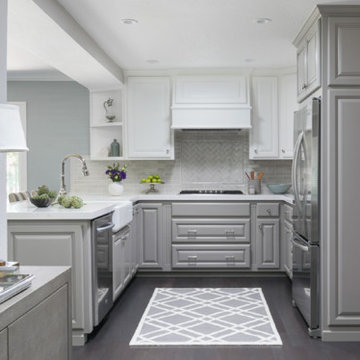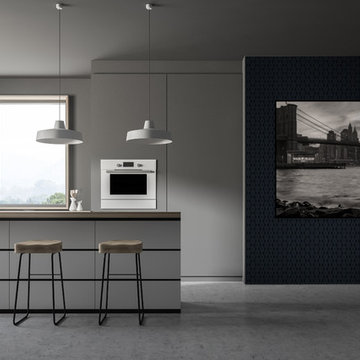Modern Kitchen Ideas
Refine by:
Budget
Sort by:Popular Today
481 - 500 of 498,503 photos
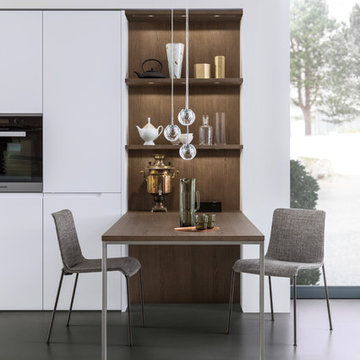
Example of a mid-sized minimalist u-shaped concrete floor open concept kitchen design in New York with an integrated sink, flat-panel cabinets, dark wood cabinets, quartzite countertops, stainless steel appliances and an island
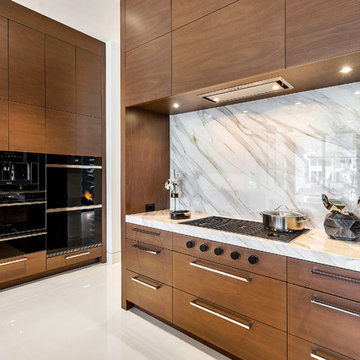
Fully integrated Signature Estate featuring Creston controls and Crestron panelized lighting, and Crestron motorized shades and draperies, whole-house audio and video, HVAC, voice and video communication atboth both the front door and gate. Modern, warm, and clean-line design, with total custom details and finishes. The front includes a serene and impressive atrium foyer with two-story floor to ceiling glass walls and multi-level fire/water fountains on either side of the grand bronze aluminum pivot entry door. Elegant extra-large 47'' imported white porcelain tile runs seamlessly to the rear exterior pool deck, and a dark stained oak wood is found on the stairway treads and second floor. The great room has an incredible Neolith onyx wall and see-through linear gas fireplace and is appointed perfectly for views of the zero edge pool and waterway. The center spine stainless steel staircase has a smoked glass railing and wood handrail.

The kitchen is designed to be sleek and visible from the main living spaces. A waterfall edge to the island adds a detail. The appliances include a built in coffee maker, wall oven and wall microwave, built in stainless refrigerator, undercount sink and induction cooktop with range.
Find the right local pro for your project
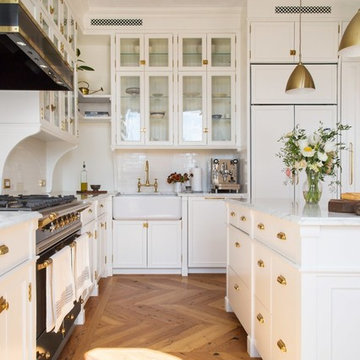
We here at A-Z Vision Remodeling have embodied this dream by becoming one of the industry's top General Contractor leading the way in Roofing, Energy Efficiency Designs, Bathroom Remodels, Kitchen Remodels, Large-Scale Renovations, Room Additions, Garage Conversions, ADU Conversions, Home Expansions and Extensions, and General Home Remodels simply from our unwavering workmanship

ALNO AG
Eat-in kitchen - mid-sized modern l-shaped laminate floor eat-in kitchen idea in Miami with an integrated sink, flat-panel cabinets, gray cabinets, concrete countertops, stainless steel appliances, a peninsula, gray backsplash and glass sheet backsplash
Eat-in kitchen - mid-sized modern l-shaped laminate floor eat-in kitchen idea in Miami with an integrated sink, flat-panel cabinets, gray cabinets, concrete countertops, stainless steel appliances, a peninsula, gray backsplash and glass sheet backsplash
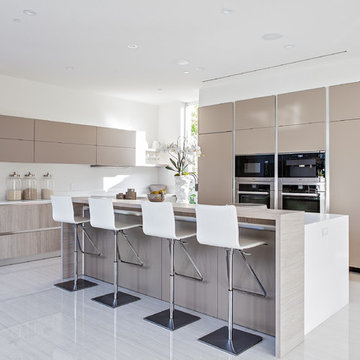
Katya Grozovskaya
Example of a small minimalist l-shaped porcelain tile open concept kitchen design in Los Angeles with flat-panel cabinets, beige cabinets, quartz countertops, white backsplash, stainless steel appliances and an island
Example of a small minimalist l-shaped porcelain tile open concept kitchen design in Los Angeles with flat-panel cabinets, beige cabinets, quartz countertops, white backsplash, stainless steel appliances and an island
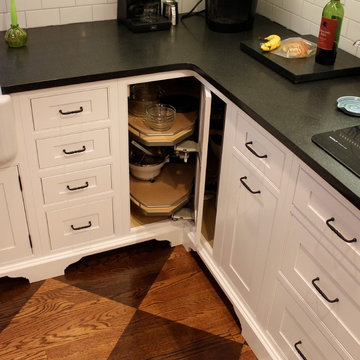
Example of a mid-sized minimalist l-shaped enclosed kitchen design in Philadelphia with white cabinets, white backsplash, an island, shaker cabinets, subway tile backsplash, granite countertops and black countertops
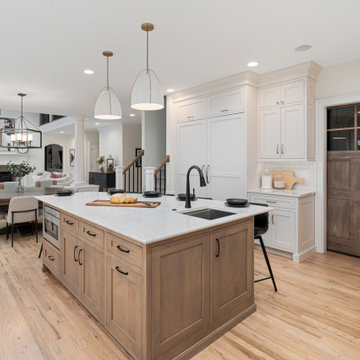
Sponsored
Columbus, OH
Dave Fox Design Build Remodelers
Columbus Area's Luxury Design Build Firm | 17x Best of Houzz Winner!

Large wide and deep drawers for storage of large pots and pans with dividers for easy organization. Cabinets are Wood-Mode 84 featuring the Vanguard Plus door style on Plain Sawn Walnut. Flooring by Porcelanosa, Rapid Gris.
All pictures are copyright Wood-Mode. For promotional use only.
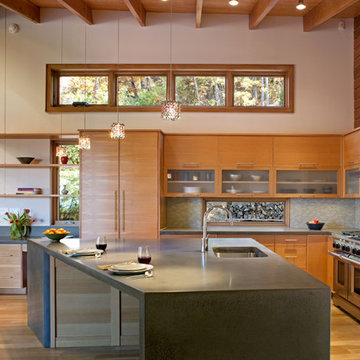
Aleph House kitchen cabinets fabricated by Cris Bifaro Woodworks, made of matching-grain douglas fir with concrete countertops. Photo by David Dietrich.

AV Architects + Builders
Location: Great Falls, VA, USA
Our modern farm style home design was exactly what our clients were looking for. They had the charm and the landscape they wanted, but needed a boost to help accommodate a family of four. Our design saw us tear down their existing garage and transform the space into an entertaining family friendly kitchen. This addition moved the entry of the home to the other side and switched the view of the kitchen on the side of the home with more natural light. As for the ceilings, we went ahead and changed the traditional 7’8” ceilings to a 9’4” ceiling. Our decision to approach this home with smart design resulted in removing the existing stick frame roof and replacing it with engineered trusses to have a higher and wider roof, which allowed for the open plan to be implemented without the use of supporting beams. And once the finished product was complete, our clients had a home that doubled in space and created many more opportunities for entertaining and relaxing in style.
Stacy Zarin Photography
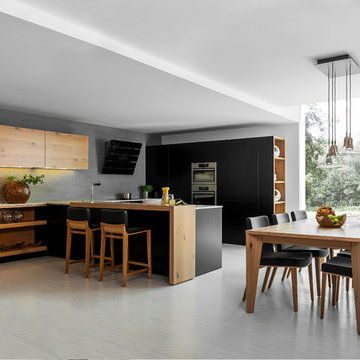
Kitchen - large modern kitchen idea in New York with flat-panel cabinets, stainless steel appliances, a peninsula, black cabinets and gray backsplash
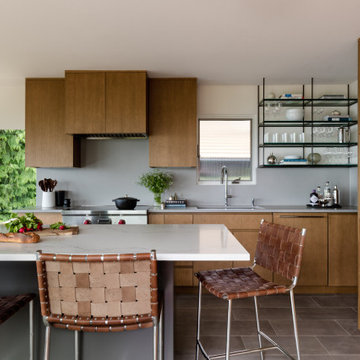
Example of a mid-sized minimalist porcelain tile and gray floor kitchen design in Seattle with an undermount sink, flat-panel cabinets, brown cabinets, quartz countertops, gray backsplash, quartz backsplash, stainless steel appliances, an island and white countertops
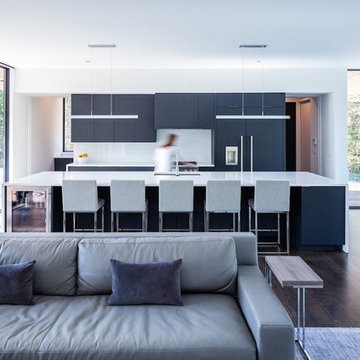
Taylor Residence by in situ studio
Photo © Keith Isaacs
Inspiration for a modern galley dark wood floor and brown floor open concept kitchen remodel in Charlotte with an undermount sink, black cabinets, paneled appliances, an island and white countertops
Inspiration for a modern galley dark wood floor and brown floor open concept kitchen remodel in Charlotte with an undermount sink, black cabinets, paneled appliances, an island and white countertops
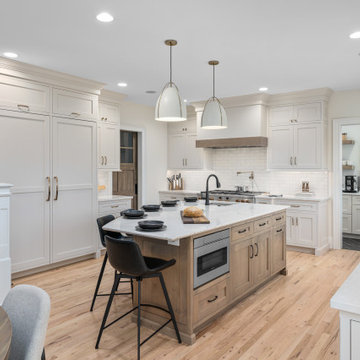
Sponsored
Columbus, OH
Dave Fox Design Build Remodelers
Columbus Area's Luxury Design Build Firm | 17x Best of Houzz Winner!
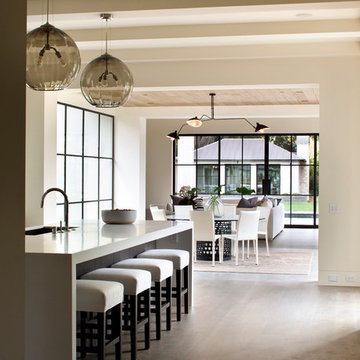
Bernard Andre Photography
Minimalist single-wall light wood floor kitchen photo in San Francisco with an island
Minimalist single-wall light wood floor kitchen photo in San Francisco with an island
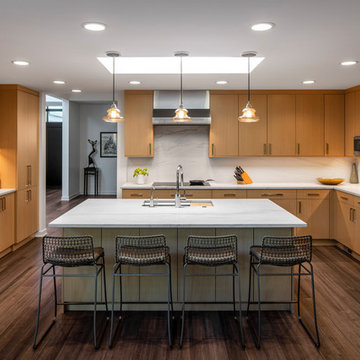
Kitchen - modern u-shaped dark wood floor and brown floor kitchen idea in Chicago with an undermount sink, flat-panel cabinets, medium tone wood cabinets, white backsplash, stone slab backsplash, paneled appliances, an island and white countertops
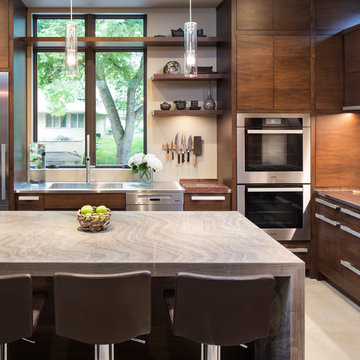
Builder: John Kraemer & Sons | Photography: Landmark Photography
Small minimalist concrete floor kitchen photo in Minneapolis with flat-panel cabinets, medium tone wood cabinets, limestone countertops, beige backsplash, stainless steel appliances and an island
Small minimalist concrete floor kitchen photo in Minneapolis with flat-panel cabinets, medium tone wood cabinets, limestone countertops, beige backsplash, stainless steel appliances and an island
Modern Kitchen Ideas
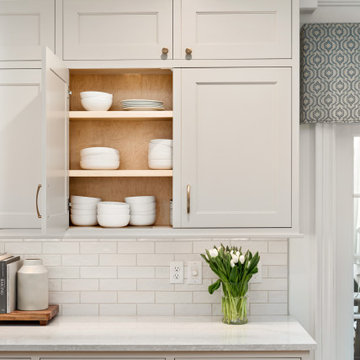
Sponsored
Columbus, OH
Dave Fox Design Build Remodelers
Columbus Area's Luxury Design Build Firm | 17x Best of Houzz Winner!

Matt Steeves Photography
All appliances are Miele high tech. appliances.
Inspiration for a large modern l-shaped light wood floor and brown floor open concept kitchen remodel in Miami with an undermount sink, recessed-panel cabinets, gray cabinets, granite countertops, beige backsplash, ceramic backsplash, stainless steel appliances and an island
Inspiration for a large modern l-shaped light wood floor and brown floor open concept kitchen remodel in Miami with an undermount sink, recessed-panel cabinets, gray cabinets, granite countertops, beige backsplash, ceramic backsplash, stainless steel appliances and an island
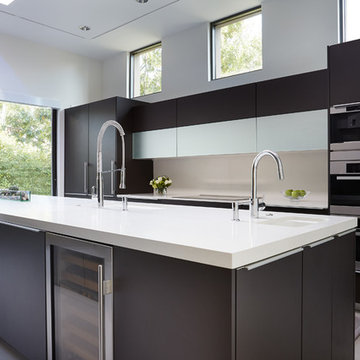
Jill Broussard Photography
Inspiration for a mid-sized modern concrete floor kitchen remodel in Dallas with a single-bowl sink, flat-panel cabinets, brown cabinets, quartz countertops, white backsplash, stainless steel appliances and an island
Inspiration for a mid-sized modern concrete floor kitchen remodel in Dallas with a single-bowl sink, flat-panel cabinets, brown cabinets, quartz countertops, white backsplash, stainless steel appliances and an island
25






