Modern Kitchen with White Appliances Ideas
Refine by:
Budget
Sort by:Popular Today
61 - 80 of 4,679 photos
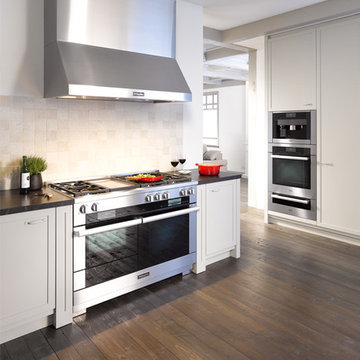
Miele USA
Large minimalist l-shaped dark wood floor open concept kitchen photo in Tampa with white cabinets, flat-panel cabinets, soapstone countertops, beige backsplash, ceramic backsplash and white appliances
Large minimalist l-shaped dark wood floor open concept kitchen photo in Tampa with white cabinets, flat-panel cabinets, soapstone countertops, beige backsplash, ceramic backsplash and white appliances
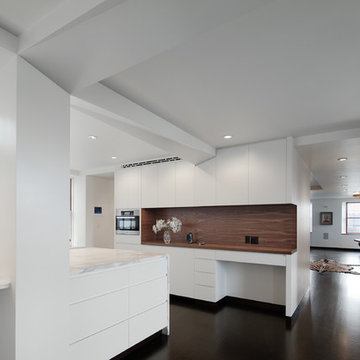
Steven Hien Photography
Eat-in kitchen - large modern galley dark wood floor eat-in kitchen idea in Boston with an undermount sink, flat-panel cabinets, white cabinets, marble countertops, white appliances and an island
Eat-in kitchen - large modern galley dark wood floor eat-in kitchen idea in Boston with an undermount sink, flat-panel cabinets, white cabinets, marble countertops, white appliances and an island
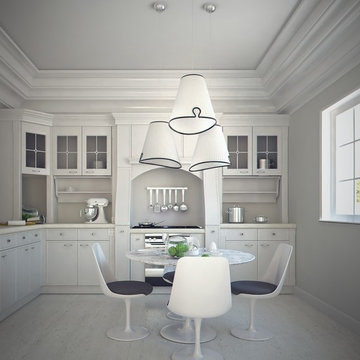
A gorgeous white kitchen design with a middle seating area.
Inspiration for a mid-sized modern l-shaped light wood floor enclosed kitchen remodel in Miami with a drop-in sink, flat-panel cabinets, white cabinets, solid surface countertops, beige backsplash, porcelain backsplash, white appliances and no island
Inspiration for a mid-sized modern l-shaped light wood floor enclosed kitchen remodel in Miami with a drop-in sink, flat-panel cabinets, white cabinets, solid surface countertops, beige backsplash, porcelain backsplash, white appliances and no island
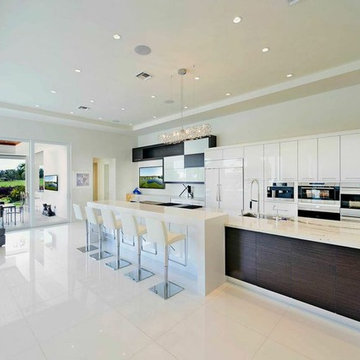
Large minimalist single-wall open concept kitchen photo in Miami with flat-panel cabinets, white cabinets, white appliances and an island
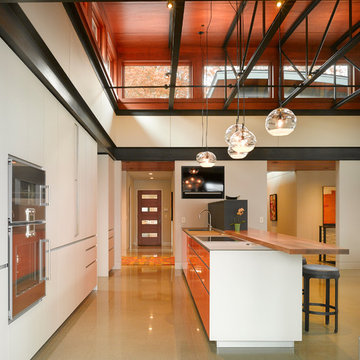
Natural light streams in everywhere through abundant glass, giving a 270 degree view of the lake. Reflecting straight angles of mahogany wood broken by zinc waves, this home blends efficiency with artistry.
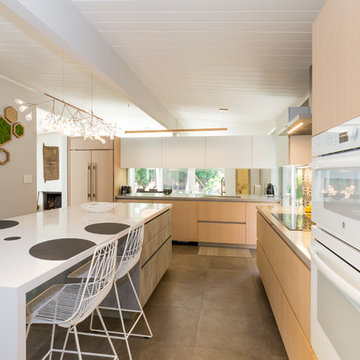
Interior designer Lucile Glessner chose kitchen cabinets for her Palo Alto Eichler kitchen from the LAB13 collection by Aran Cucine.
Light oak, bright white glass, and warm concrete cabinet finishes create a warm and inviting space. The upper white glass cabinets open vertically and the cabinets over the peninsula separating the kitchen and dining space have integrated LED lights that shine onto the countertop and also up into the cabinet.
The countertops are Silestone quartz in Kensho along the perimeter of the kitchen and White Zeus Extreme on the island.
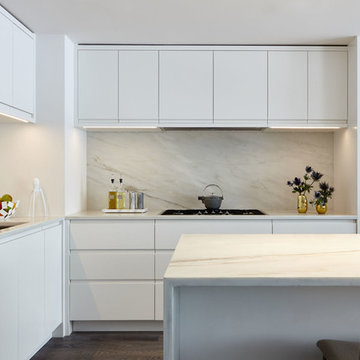
Joshua McHugh
Mid-sized minimalist l-shaped medium tone wood floor and brown floor open concept kitchen photo in New York with an undermount sink, flat-panel cabinets, white cabinets, marble countertops, multicolored backsplash, stone slab backsplash, white appliances, an island and multicolored countertops
Mid-sized minimalist l-shaped medium tone wood floor and brown floor open concept kitchen photo in New York with an undermount sink, flat-panel cabinets, white cabinets, marble countertops, multicolored backsplash, stone slab backsplash, white appliances, an island and multicolored countertops
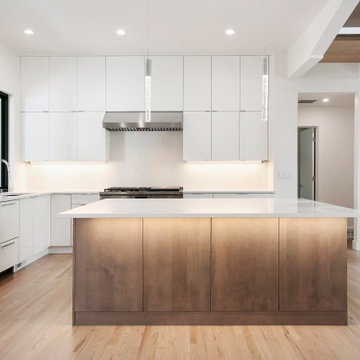
Jasmine Residence is a renovation of a single-story ranch house in Denver, Colorado. Two accordion folding glass doors connect the main living space with the rear yard and the neighborhood street. This effectively creates a large breezeway that can be opened up for three seasons annually. The second story addition expands the house's existing program to include a new master suite and a loft.
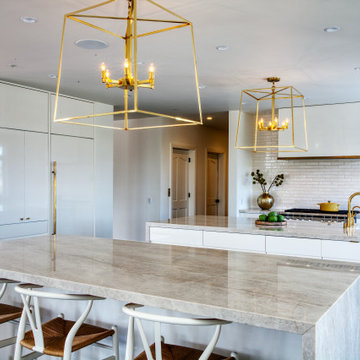
Minimalist dark wood floor kitchen photo in San Francisco with flat-panel cabinets, white cabinets, quartzite countertops, white backsplash, ceramic backsplash, white appliances, two islands and an undermount sink
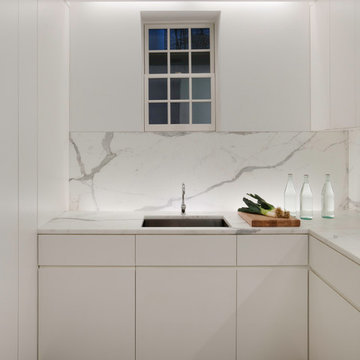
Kitchen - modern l-shaped slate floor and gray floor kitchen idea in New York with an undermount sink, flat-panel cabinets, white cabinets, marble countertops, white backsplash, marble backsplash, white appliances and white countertops
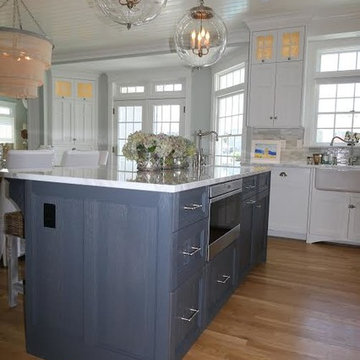
Eat-in kitchen - large modern u-shaped medium tone wood floor and brown floor eat-in kitchen idea in New York with a farmhouse sink, shaker cabinets, white cabinets, marble countertops, gray backsplash, marble backsplash, white appliances and an island
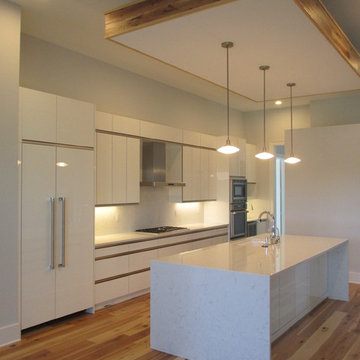
Example of a large minimalist galley medium tone wood floor open concept kitchen design in Miami with an undermount sink, glass-front cabinets, white cabinets, quartz countertops, white backsplash, white appliances and an island
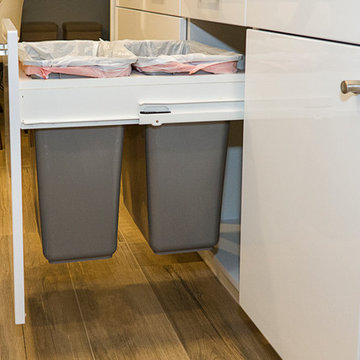
Photography by Jeffrey Volker
Enclosed kitchen - small modern galley porcelain tile enclosed kitchen idea in Phoenix with an undermount sink, flat-panel cabinets, white cabinets, quartz countertops, beige backsplash, subway tile backsplash, white appliances and no island
Enclosed kitchen - small modern galley porcelain tile enclosed kitchen idea in Phoenix with an undermount sink, flat-panel cabinets, white cabinets, quartz countertops, beige backsplash, subway tile backsplash, white appliances and no island

A custom hood was designed by Clarissa which really added warmth and a rustic modern feel to the clean white kitchen. Beautiful quartz were sourced for the counter tops, the island, and the backsplash to help bring durability and uniformity. Wood elements brought in by the distressed beams, barn door, floating shelves, and pantry cabinets really add a great amount of warmth and charm.

RIckie Agapito - aofotos.com
Inspiration for a large modern u-shaped concrete floor open concept kitchen remodel in Orlando with an undermount sink, flat-panel cabinets, medium tone wood cabinets, quartz countertops, white backsplash, glass sheet backsplash, white appliances and an island
Inspiration for a large modern u-shaped concrete floor open concept kitchen remodel in Orlando with an undermount sink, flat-panel cabinets, medium tone wood cabinets, quartz countertops, white backsplash, glass sheet backsplash, white appliances and an island
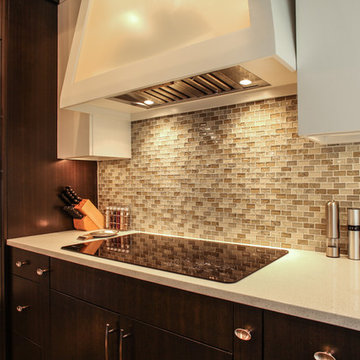
Photos by Bird & Branch Photography
Interior Design by Jo Levine
Inspiration for a large modern l-shaped dark wood floor eat-in kitchen remodel in Indianapolis with an undermount sink, flat-panel cabinets, dark wood cabinets, quartz countertops, brown backsplash, glass tile backsplash, white appliances and an island
Inspiration for a large modern l-shaped dark wood floor eat-in kitchen remodel in Indianapolis with an undermount sink, flat-panel cabinets, dark wood cabinets, quartz countertops, brown backsplash, glass tile backsplash, white appliances and an island
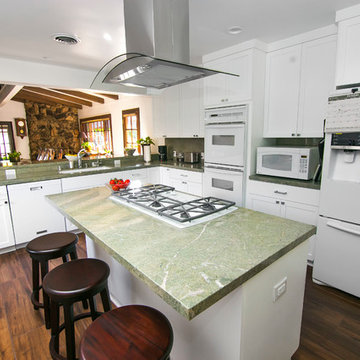
A counter top can be a focal point in any remodel. It ties the entire space together so it is important that a homeowner choose a counter top that fits their personality and lifestyle.
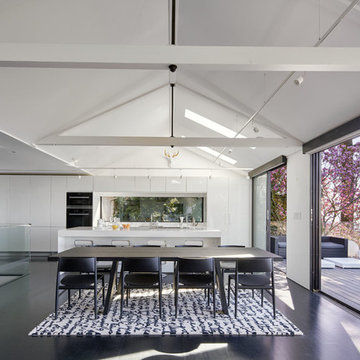
Large minimalist l-shaped brown floor open concept kitchen photo in San Francisco with an island, flat-panel cabinets, white cabinets, quartz countertops, glass sheet backsplash and white appliances
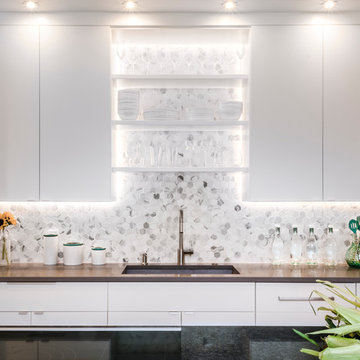
David Berlekamp
Open concept kitchen - mid-sized modern galley medium tone wood floor open concept kitchen idea in Cleveland with an undermount sink, flat-panel cabinets, white cabinets, granite countertops, white backsplash, stone tile backsplash, white appliances and an island
Open concept kitchen - mid-sized modern galley medium tone wood floor open concept kitchen idea in Cleveland with an undermount sink, flat-panel cabinets, white cabinets, granite countertops, white backsplash, stone tile backsplash, white appliances and an island
Modern Kitchen with White Appliances Ideas

Example of a mid-sized minimalist l-shaped medium tone wood floor and brown floor eat-in kitchen design in Raleigh with an undermount sink, flat-panel cabinets, white cabinets, quartz countertops, white backsplash, marble backsplash, white appliances, an island and white countertops
4





