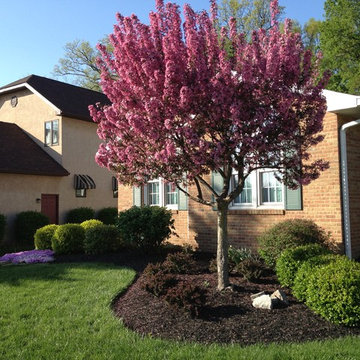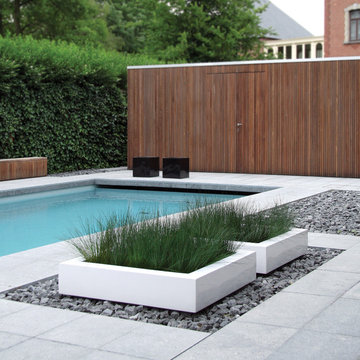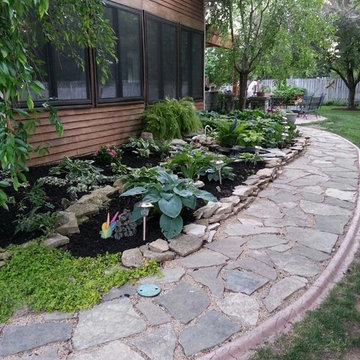Refine by:
Budget
Sort by:Popular Today
641 - 660 of 237,246 photos
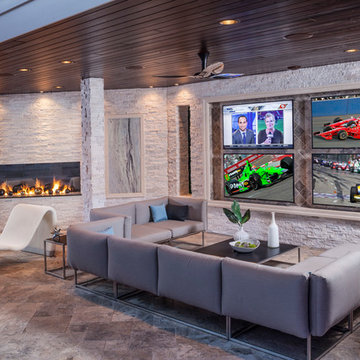
The outdoor pavilion with a cantilevered roof provides protection and style for the alfresco entertainment lounge. A contemporary sectional, loveseat and coffee table from Patio Rennaisance create the perfect relaxation spot to take in the dramatic television wall. Cladded with Norstone stone veneer and glass tile insert, the television wall features four 50” televisions. The sights and sounds of this high tech lounge can also be enjoyed from the hearth area.
Photography by Joe Traina
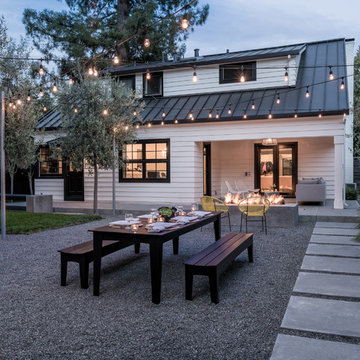
Dining area and fire feature. Jason LIske, photographer
Inspiration for a modern backyard gravel landscaping in San Francisco.
Inspiration for a modern backyard gravel landscaping in San Francisco.
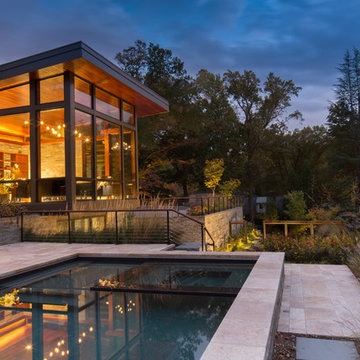
Photo by David Burroughs
Inspiration for a small modern front yard stone and rectangular infinity pool remodel in DC Metro
Inspiration for a small modern front yard stone and rectangular infinity pool remodel in DC Metro
Find the right local pro for your project
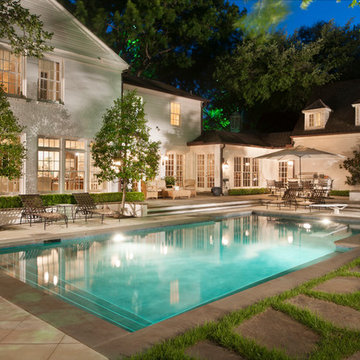
The subtle changes begin as soon as you walk out the back door of the house. The existing decking had a lot of what we call "tweeners"; areas that are overly generous walkways, yet not large enough to house furniture. The awkwardly small bluestone patio was expanded to accommodate a generous seating area. This was done by pushing the step-down closer to the pool.
Our talented stone mason carefully married the new bluestone into the existing portion of the patio, resulting in an imperceptible difference between the two.
As you descend the new bluestone steps to the pool level, your bare feet will be thankful for the new smooth-finished, limestone-colored concrete, with a hand cut pattern carefully etched into it's surface.
The old red brick decking was so hot that the owners could not walk around the pool with their bare feet. The brick coping was also replaced with an eased edge, Pennsylvania Premier Stone which matches the new step treads throughout the project.
Between the house and the pool, a large raised planter was reconfigured, giving additional space to the pool deck for a shaded lounge chair area. Across the pool, a bank of rather tall painted brick retaining walls were cut down, shortened and moved. This lessened the visual impact of the walls (which were overwhelming in the space) and also opened up a new seating area, nestled under the arms of the massive Pecan tree at the back of the property.
Rather than continuing solid decking around the entire pool, the area near these walls has been transformed to large stone stepper pads set in a sea of beautiful St. Augustine lawn. This creates a visually softened area that is still suited to setting tables and chairs when the guest list calls for additional seating.
The spa area is possibly the most dramatic change on this project. Yet more raised planter walls divided this area into awkward spaces, unsuited for proper furniture placement. The planters were removed, new stone decks added, and once again expertly married into the existing decks, opening the area to house a large dining table and a newly built-in BBQ area.
The spa itself was re-imagined with the bluestone coping and painted brick veneer. The most impressive addition though is the new handmade glazed tiles that surround the existing cast stone water feature. This water feature was almost unnoticeable against the painted brick wall, but now the dramatic arch and pop of color draw the eye to this quaint little corner of the property.
Originally designed by one of the most notable landscape architects in town, this once impressive project had faltered in recent years. The pool and spa still functioned well, and the client wanted to keep it intact. In addition, they wanted to keep as much of the existing landscape as possible. But, the surrounding decks, walls and steps were fair game.
At first glance, one might think that our changes were simple material changes. However, upon closer inspection, one can see the subtle-yet-transformative changes that came together to update this classic pool in a tasteful, timeless manner, as well as to improve the flow and usability of the deck areas, while softening the feel of this massive hardscape.
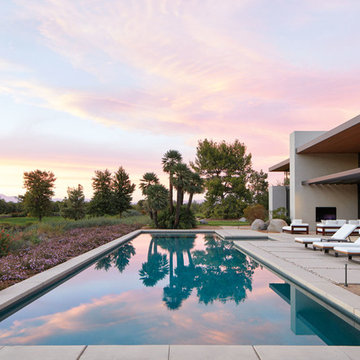
This 6,500-square-foot one-story vacation home overlooks a golf course with the San Jacinto mountain range beyond. The house has a light-colored material palette—limestone floors, bleached teak ceilings—and ample access to outdoor living areas.
Builder: Bradshaw Construction
Architect: Marmol Radziner
Interior Design: Sophie Harvey
Landscape: Madderlake Designs
Photography: Roger Davies
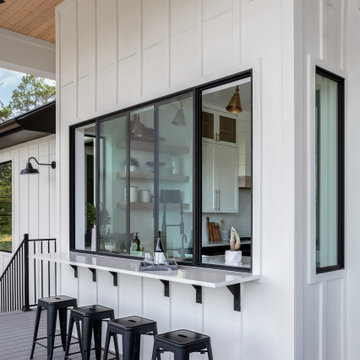
Inspiration for a mid-sized modern backyard second story metal railing outdoor kitchen deck remodel in Austin with a roof extension
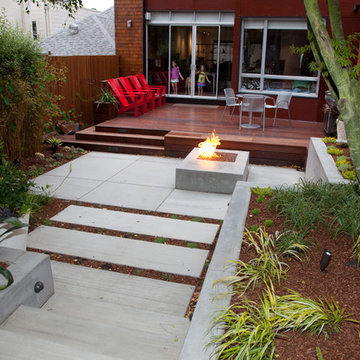
Richard Radford
Photo of a mid-sized modern drought-tolerant and partial sun backyard landscaping in San Francisco with decking.
Photo of a mid-sized modern drought-tolerant and partial sun backyard landscaping in San Francisco with decking.
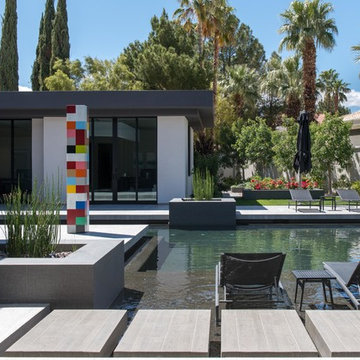
Example of a large minimalist backyard tile and custom-shaped lap hot tub design in Las Vegas
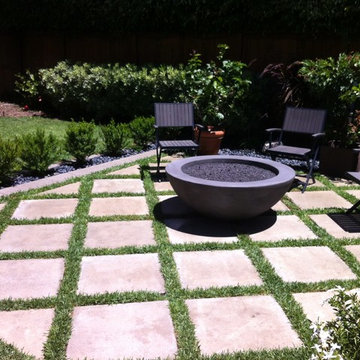
We created a custom paver design and included a gas fire pit.
Patio - mid-sized modern backyard concrete paver patio idea in Orange County with a fire pit and no cover
Patio - mid-sized modern backyard concrete paver patio idea in Orange County with a fire pit and no cover
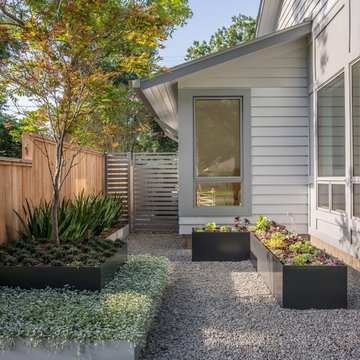
Incorporating metals into the landscape design adds clean lines and a touch of modern that flows from inside the home to the outside, creating a cohesive space.
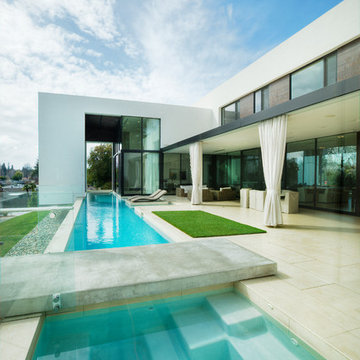
Example of a mid-sized minimalist backyard tile and rectangular lap hot tub design in San Francisco
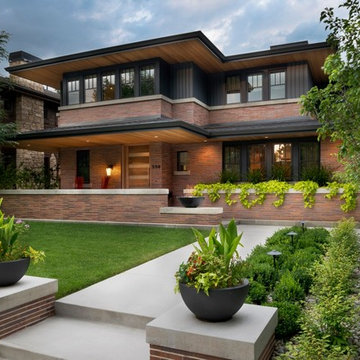
This front yard, constructed in 2014, was simple and to the point. To anyone who thinks that plain grey concrete is somewhat boring, this front walkway turned out effective and looks sleek leading up to this Washington Park new build in Denver, CO.
Browne & Associates Custom Landscapes
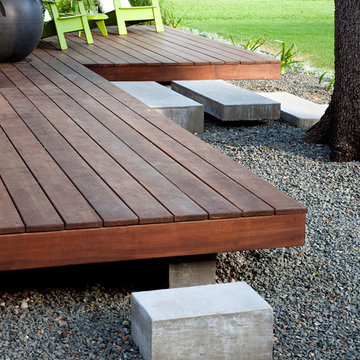
The contrast of colors, textures and materials gives this landscape depth and turns what could have been just a simple design into a simply beautiful design.
Photo taken by Ryann Ford.
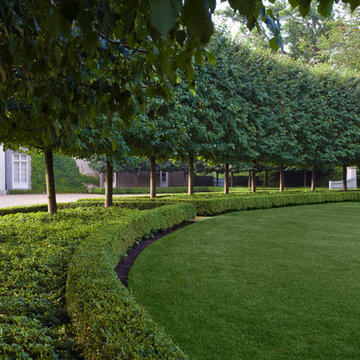
Credit: Linda Oyama Bryan
Photo of a large modern partial sun backyard concrete paver landscaping in Chicago.
Photo of a large modern partial sun backyard concrete paver landscaping in Chicago.
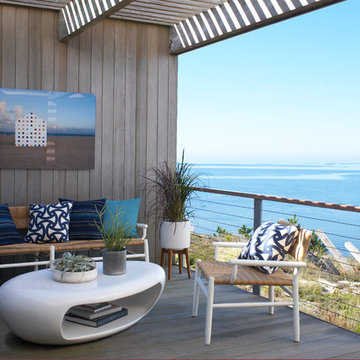
Michael Partenio
Deck container garden - mid-sized modern deck container garden idea in Boston with a roof extension
Deck container garden - mid-sized modern deck container garden idea in Boston with a roof extension
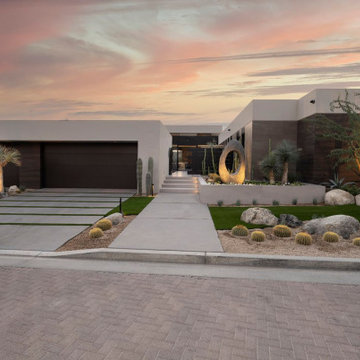
Bighorn Palm Desert modern architectural home with luxury landscaping. Photo by William MacCollum.
Design ideas for a large modern drought-tolerant, desert and full sun front yard gravel and wood fence landscaping in Los Angeles.
Design ideas for a large modern drought-tolerant, desert and full sun front yard gravel and wood fence landscaping in Los Angeles.
Modern Outdoor Design Ideas
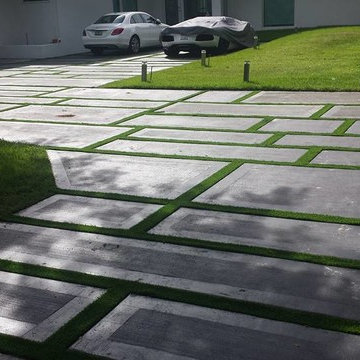
Inspiration for a large modern full sun front yard concrete paver landscaping in Tampa for spring.

A local Houston art collector hired us to create a low maintenance, sophisticated, contemporary landscape design. She wanted her property to compliment her eclectic taste in architecture, outdoor sculpture, and modern art. Her house was built with a minimalist approach to decoration, emphasizing right angles and windows instead of architectural keynotes. The west wing of the house was only one story, while the east wing was two-story. The windows in both wings were larger than usual, so that visitors could see her art collection from the home’s exterior. Near one of the large rear windows, there was an abstract metal sculpture designed in the form of a spiral.
When she initially contacted us, the surrounding property had only a few trees and indigenous grass as vegetation. This was actually a good beginning point with us, because it allowed us to develop a contemporary landscape design that featured a very linear, crisp look supportive of the home and its contents. We began by planting a garden around the large contemporary sculpture near the window. Landscape designers planted horsetail reed under windows, along the sides of the home, and around the corners. This vegetation is very resilient and hardy, and requires little trimming, weeding, or mulching. This helped unite the diverse elements of sculpture, contemporary architecture, and landscape design into a more fluid harmony that preserved the proportions of each unique element, but eliminated any tendency for the elements to clash with one another.
We then added two stonework designs to the landscape surrounding the contemporary art collection and home. The first was a linear walkway we build from concrete pads purchased through a retail vendor as a cost-saving benefit to our client. We created this walkway to follow the perimeter of the home so that visitors could walk around the entire property and admire the outdoor sculptures and the collections of modern art visible through the windows. This was especially enjoyable at night, when the entire home was brightly lit from within.
To add a touch of tranquility and quite repose to the stark right angles of the home and surrounding contemporary landscape, we designed a special seating area toward the northwest corner of the property. We wanted to create a sense of contemplation in this area, so we departed from the linear and angular designs of the surrounding landscape and established a theme of circular geometry. We laid down gravel as ground cover, then placed large, circular pads arranged like giant stepping stones that led up to a stone patio filled with chairs. The shape of the granite pads and the contours of the graveled area further complimented the spirals and turns in the outdoor metal sculpture, and balanced the entire contemporary landscape design with proportional geometric forms of lines, angles, and curves.
This particular contemporary landscape design also has a sense of movement attached to it. All stonework leads to a destination of some sort. The linear pathway provides a guided tour around the home, garden, and modern art collection. The granite pathway stones create movement toward separate space where the entire experience of art, vegetation, and architecture can be viewed and experienced as a unity.
Contemporary landscaping designs like create form out of feeling by using basic geometric forms and variations of forms. Sometimes very stark forms are used to create a sense of absolutism or contrast. At other times, forms are blended, or even distorted to suggest a sense of complex emotion, or a sense of multi-dimensional reality. The exact nature of the design is always highly subjective, and developed on a case-by-case basis with the client.
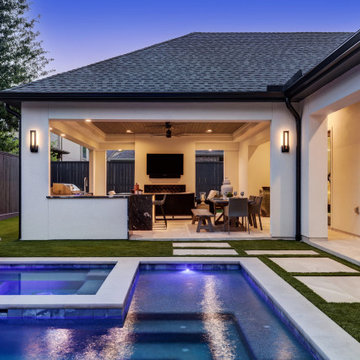
The modern pool perfectly matches the outdoor living area.
Inspiration for a modern pool remodel in Houston
Inspiration for a modern pool remodel in Houston
33












