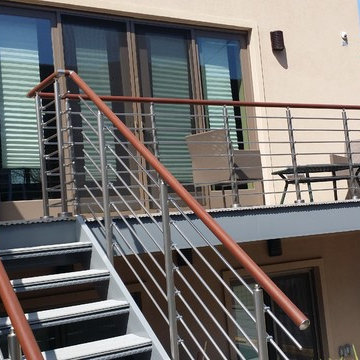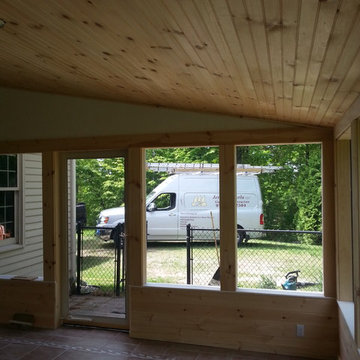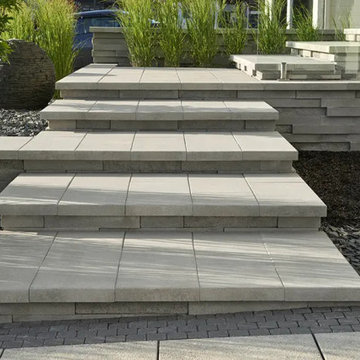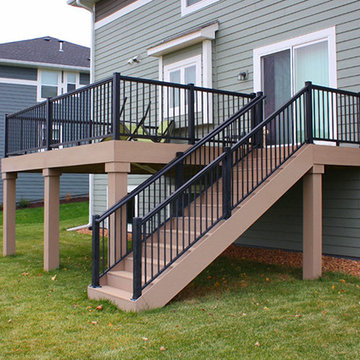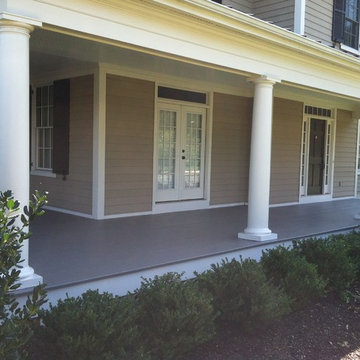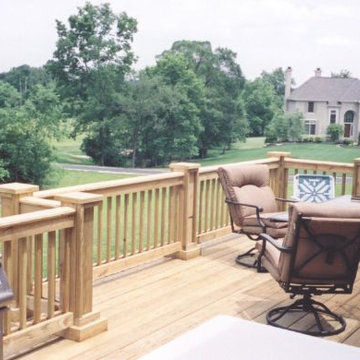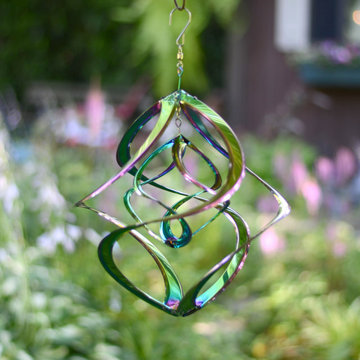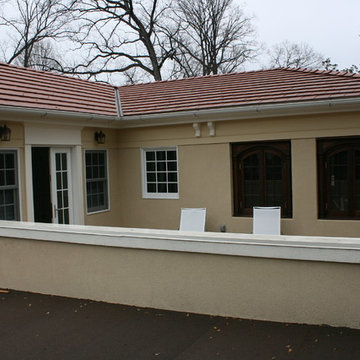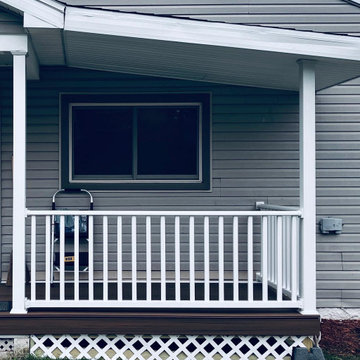Modern Porch Ideas
Refine by:
Budget
Sort by:Popular Today
761 - 780 of 9,045 photos
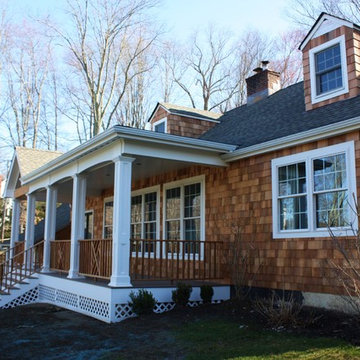
PRIME
Large minimalist concrete paver front porch photo in New York with a roof extension
Large minimalist concrete paver front porch photo in New York with a roof extension
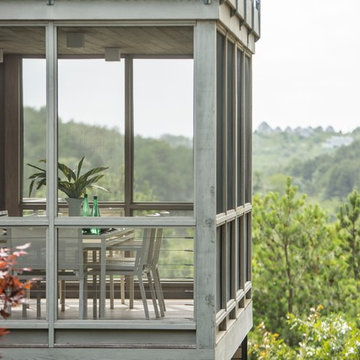
Jim Westphalen Photographs
This is an example of a mid-sized modern side porch design in Boston with a roof extension.
This is an example of a mid-sized modern side porch design in Boston with a roof extension.
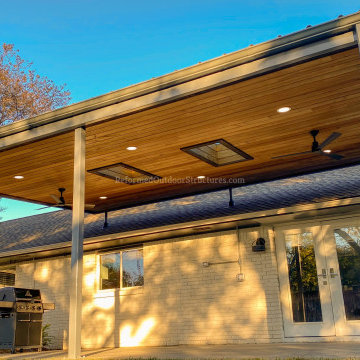
Camp's Elevated Modern Metal & Wood Patio Cover with Skylights
This is an example of a modern porch design in Dallas.
This is an example of a modern porch design in Dallas.
Find the right local pro for your project
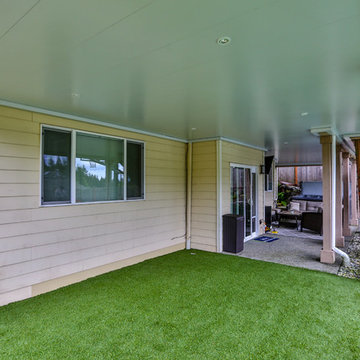
Composite second story deck with under deck ceiling underneath to keep everyone dry in the rainy months. The railing is made of composite posts with composite balusters and composite top cap that matches the deck. Under deck ceiling installed by Undercover Systems.
Codee Allen
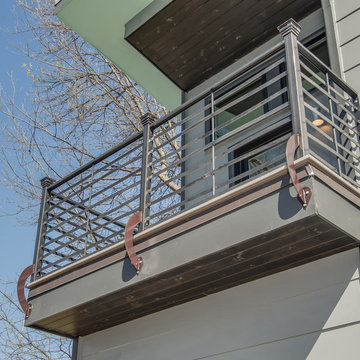
The floating owner's suite balcony is attached to the house by custom-fabricated brackets. The metal railing repeats details begun on the interior staircase.
Garrett Buell
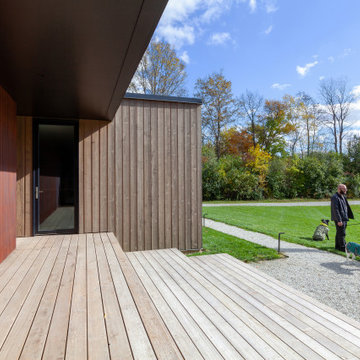
View of entry porch breezeway from main entry - Architect: HAUS | Architecture For Modern Lifestyles - Builder: WERK | Building Modern - Photo: HAUS
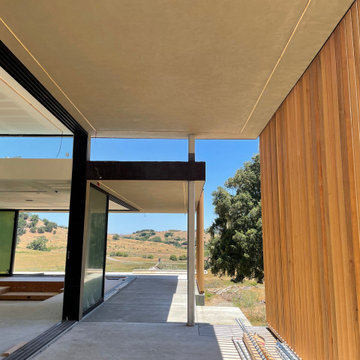
Construction photo of the cedar screens at the portico.
This is an example of a large modern stone front porch design in San Francisco with a roof extension.
This is an example of a large modern stone front porch design in San Francisco with a roof extension.
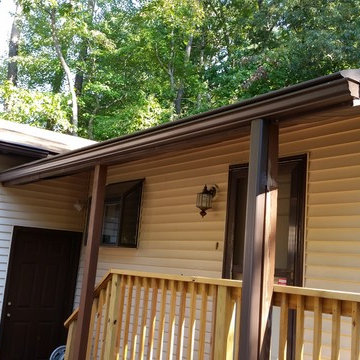
The Vasco Pro Flow helps your gutter not get clogged by all the debris. It let the debris fall to the ground and the water will flow in the gutter.
Inspiration for a modern porch remodel in Other with decking and an awning
Inspiration for a modern porch remodel in Other with decking and an awning
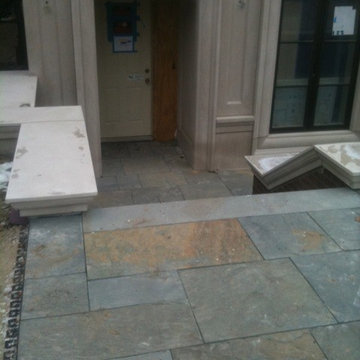
R.Verliefde
Inspiration for a modern stone front porch remodel in Chicago
Inspiration for a modern stone front porch remodel in Chicago
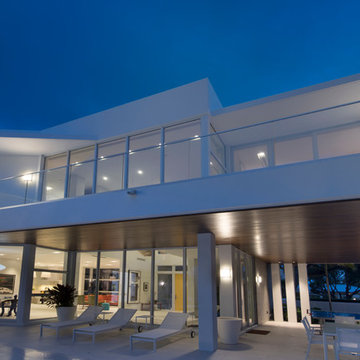
Gulf Building completed this two-story custom guest home and art studio in Fort Lauderdale, Florida. Featuring a contemporary, natural feel, this custom home with over 8,500 square feet contains four bedrooms, four baths,and a natural light art studio. This home is known to family and friends as “HATS” House Across the Street
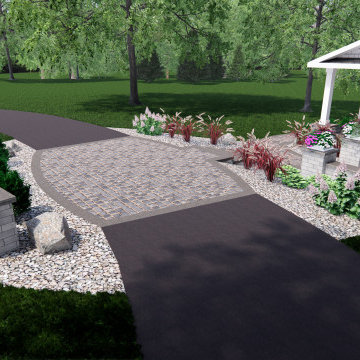
Front porch design and outdoor living design including, walkways, patios, steps, accent walls and pillars, and natural surroundings.
This is an example of a large modern concrete paver wood railing porch design in Birmingham with a roof extension.
This is an example of a large modern concrete paver wood railing porch design in Birmingham with a roof extension.
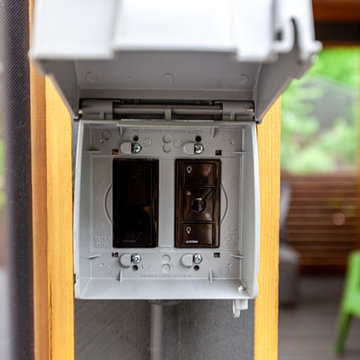
This modern home, near Cedar Lake, built in 1900, was originally a corner store. A massive conversion transformed the home into a spacious, multi-level residence in the 1990’s.
However, the home’s lot was unusually steep and overgrown with vegetation. In addition, there were concerns about soil erosion and water intrusion to the house. The homeowners wanted to resolve these issues and create a much more useable outdoor area for family and pets.
Castle, in conjunction with Field Outdoor Spaces, designed and built a large deck area in the back yard of the home, which includes a detached screen porch and a bar & grill area under a cedar pergola.
The previous, small deck was demolished and the sliding door replaced with a window. A new glass sliding door was inserted along a perpendicular wall to connect the home’s interior kitchen to the backyard oasis.
The screen house doors are made from six custom screen panels, attached to a top mount, soft-close track. Inside the screen porch, a patio heater allows the family to enjoy this space much of the year.
Concrete was the material chosen for the outdoor countertops, to ensure it lasts several years in Minnesota’s always-changing climate.
Trex decking was used throughout, along with red cedar porch, pergola and privacy lattice detailing.
The front entry of the home was also updated to include a large, open porch with access to the newly landscaped yard. Cable railings from Loftus Iron add to the contemporary style of the home, including a gate feature at the top of the front steps to contain the family pets when they’re let out into the yard.
Tour this project in person, September 28 – 29, during the 2019 Castle Home Tour!
Modern Porch Ideas
39






