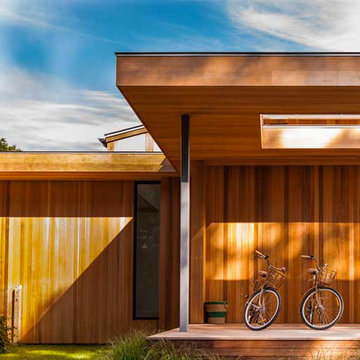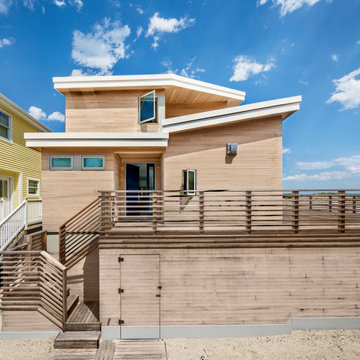Modern Wood Exterior Home Ideas
Refine by:
Budget
Sort by:Popular Today
241 - 260 of 9,019 photos
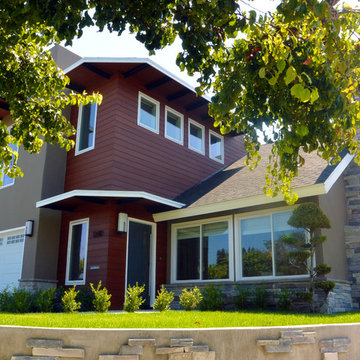
Our goal with with this project was to turn this Traditional home into a Modern house and create and addition and remodel the whole home. We added a second story with lots of windows for natural light. To warm up the exterior we used a combination of wood siding, smooth stucco, and stone. This home now has great curb appeal and has the natural elements that the client wanted.
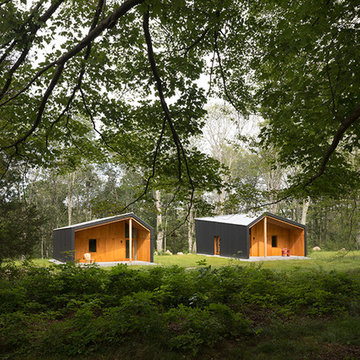
Chris Cooper
Inspiration for a modern one-story wood exterior home remodel in Other with a metal roof
Inspiration for a modern one-story wood exterior home remodel in Other with a metal roof

The Guemes Island cabin is designed with a SIPS roof and foundation built with ICF. The exterior walls are highly insulated to bring the home to a new passive house level of construction. The highly efficient exterior envelope of the home helps to reduce the amount of energy needed to heat and cool the home, thus creating a very comfortable environment in the home.
Design by: H2D Architecture + Design
www.h2darchitects.com
Photos: Chad Coleman Photography

Inspiration for a small modern white one-story wood flat roof remodel in Other with a green roof
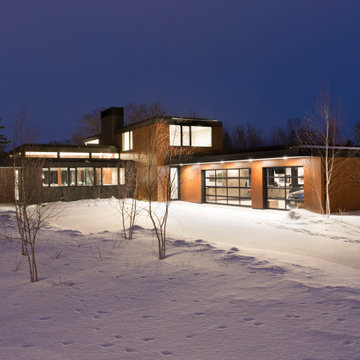
The mHouse is the brainchild of a magazine publisher intent on changing the way houses are constructed and how their owners relate to them. Named after one of the company’s website, the mHouse serves as a built manifesto of innovative panel materials such as rice hull composites and thermally fused laminate – becoming a case study house for over 30 international material suppliers.
The design challenge was quite clear – how to use a series of new materials unproven in the US building trades to create a beautiful house that meets the unique needs of today’s family. The result is a building that is highly rational in its construction systems, while encouraging social gathering.
The mHouse serves as a direct counterpoint to the typical suburban builder home – creating unique outdoor spaces in place of the typical open lawn, a variety of different views in contrast to one major view, and expressing a confidence in the future over nostalgia for the past.
Through a series of layers and nodes, the landscape grounds the house and heightens the views from inside, using indigenous plantings applied in non-traditional ways, the landscape mirrors the house in rethinking the suburban home.
The mHouse strikes a balance between proven methods and innovative solutions, resulting in one version of what is possible with these materials and setting the stage for future iterations and new possibilities.
Size
Total Finished Area: 3,405 sf
Completion Date
September 2015
Services
Architecture
Interior Design Consultant: Amy Carman Design
Landscape Consultant: Texten
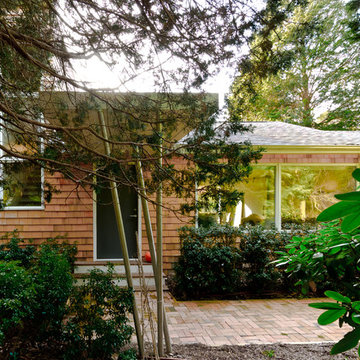
jonathan foster
Mid-sized minimalist brown two-story wood flat roof photo in New York
Mid-sized minimalist brown two-story wood flat roof photo in New York
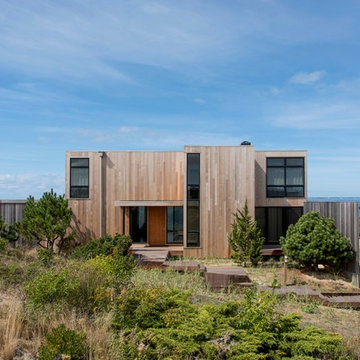
Peter Vanderwarker
Example of a large minimalist beige two-story wood exterior home design in Boston
Example of a large minimalist beige two-story wood exterior home design in Boston
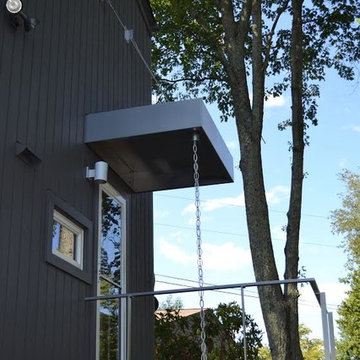
Example of a minimalist gray two-story wood gable roof design in Other
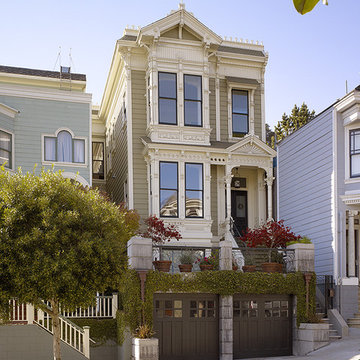
Typical of many San Francisco Victorians, this home’s kitchen had evolved over the years out of an enclosed porch. The centerpiece of the new light-filled space is a custom island / drop-leaf table that converts from a casual family dining area to an ample area for the children’s art projects, or seating for twelve. Open shelving and a series of custom ledges for the family’s seasonal canning efforts intensify the casual, working feel to the kitchen, which is both modern, yet appropriate to the essence of the home.
Photography: Matthew Millman
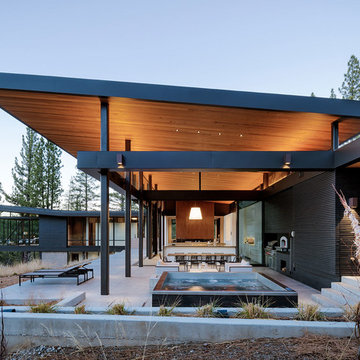
Mid-sized modern brown one-story wood house exterior idea in San Francisco with a shed roof and a metal roof
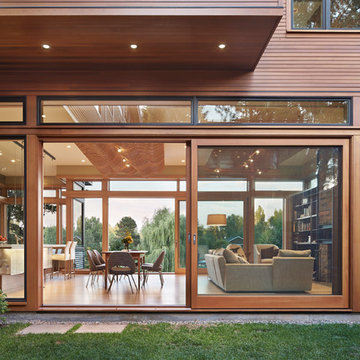
Benjamin Benschneider
Example of a mid-sized minimalist two-story wood exterior home design in Seattle
Example of a mid-sized minimalist two-story wood exterior home design in Seattle
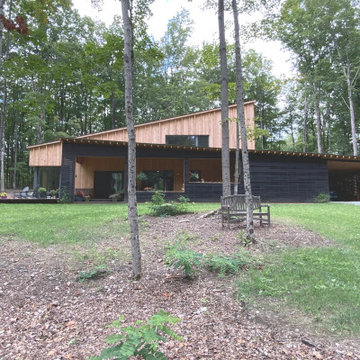
Full Exterior view of the Sugar Bush Passive House in Vermont designed by Bluetime Collaborative and constructed by Mindel and Morse Builders.
Example of a small minimalist two-story wood house exterior design in Boston with a metal roof
Example of a small minimalist two-story wood house exterior design in Boston with a metal roof
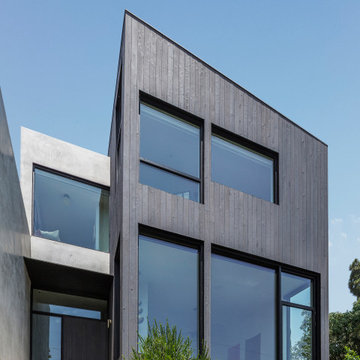
Mid-sized modern gray two-story wood house exterior idea in Los Angeles with a shed roof and a mixed material roof
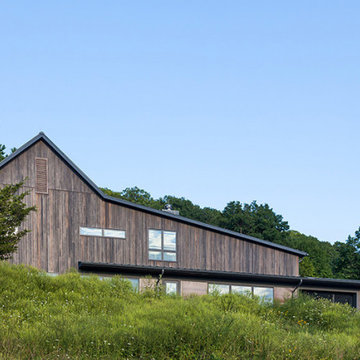
Characterized by wood, internally, externally, and scenically, this striking residence enjoys the privacy and spectacle of the far reaching countryside and mountain terrain. Diagonal broad door openings strengthen the connection between the indoor living and the 18 acre outdoor environment. By purposely utilizing sustainable materials, our intention was to incorporate details that highlight the bold and reflective beauty of the residence and its surroundings.
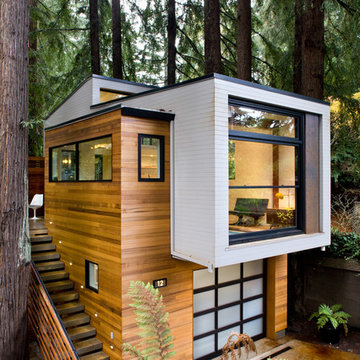
Inspiration for a small modern multicolored two-story wood house exterior remodel in San Francisco
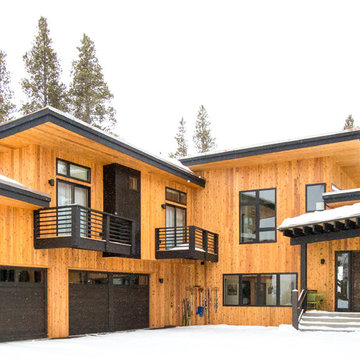
Tammi Tocci
Inspiration for a mid-sized modern brown two-story wood house exterior remodel in Dallas
Inspiration for a mid-sized modern brown two-story wood house exterior remodel in Dallas
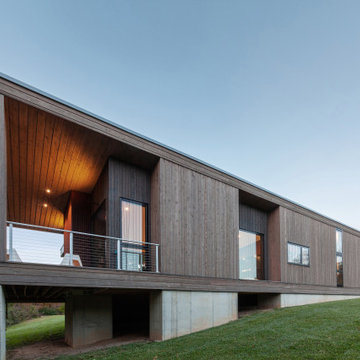
South Facade at Dusk - Architect: HAUS | Architecture For Modern Lifestyles - Builder: WERK | Building Modern - Photo: HAUS
Example of a mid-sized minimalist gray one-story wood house exterior design in Indianapolis with a shed roof, a metal roof and a gray roof
Example of a mid-sized minimalist gray one-story wood house exterior design in Indianapolis with a shed roof, a metal roof and a gray roof
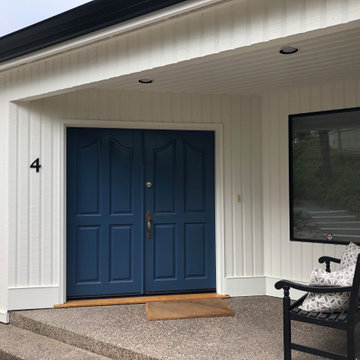
Beautiful Benjamin Moore Dove White exterior with blue door.
Example of a minimalist white wood house exterior design in San Francisco
Example of a minimalist white wood house exterior design in San Francisco
Modern Wood Exterior Home Ideas
13






