Mosaic Tile Floor Powder Room with Recessed-Panel Cabinets Ideas
Refine by:
Budget
Sort by:Popular Today
1 - 20 of 61 photos
Item 1 of 3

French country mosaic tile floor, wall paneling, wainscoting and wallpaper powder room photo in Minneapolis with recessed-panel cabinets, gray walls, an undermount sink and a built-in vanity
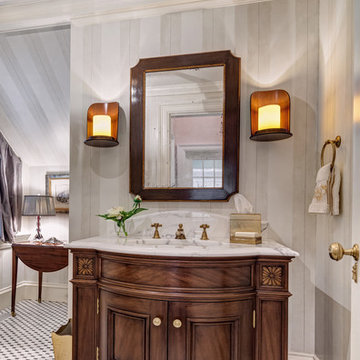
HOBI Award 2014 - Winner - Best Custom Home 12,000- 14,000 sf
athome alist Award 2014 - Winner - Best Bathroom
Charles Hilton Architects
Woodruff/Brown Architectural Photography
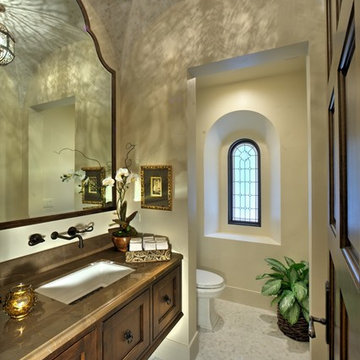
The elegant powder room features wall mounted rubbed bronze fixtures, stained glass window, custom moroccan light fixture suspended from a tiled groin ceiling designed to coordinate with the mosaic tiled flooring.
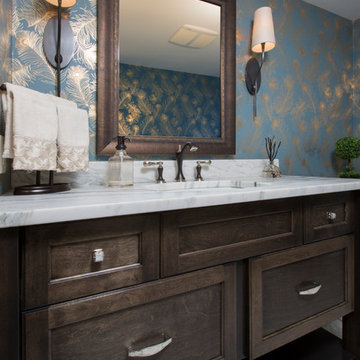
This Powder Room is used for guests and as the Main Floor bathroom. The finishes needed to be fantastic and easy to maintain.
The combined finishes of polished Nickel and Matte Oiled Rubbed Bronze used on the fixtures and accents tied into the gold feather wallpaper make this small room feel alive.
Local artists assisted in the finished look of this Powder Room. Framer's Workshop crafted the custom mirror and Suzan J Designs provided the stunning wallpaper.
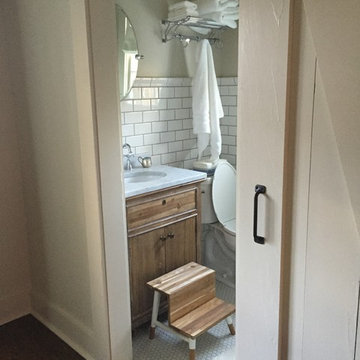
Powder room - small farmhouse white tile and subway tile mosaic tile floor and white floor powder room idea in San Diego with recessed-panel cabinets, dark wood cabinets, a two-piece toilet, white walls, an undermount sink and marble countertops

This powder room is gorgeous
Example of a mid-sized transitional mosaic tile floor and gray floor powder room design in Los Angeles with recessed-panel cabinets, gray cabinets, a one-piece toilet, gray walls, an integrated sink, solid surface countertops and white countertops
Example of a mid-sized transitional mosaic tile floor and gray floor powder room design in Los Angeles with recessed-panel cabinets, gray cabinets, a one-piece toilet, gray walls, an integrated sink, solid surface countertops and white countertops

Example of a small trendy beige tile and ceramic tile mosaic tile floor powder room design in New York with recessed-panel cabinets, white cabinets, a one-piece toilet, beige walls, an undermount sink and quartz countertops
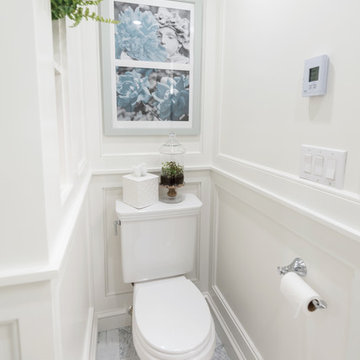
The toilet is located out of the way in a nook to make use of all available space.
Photo by: Daniel Contelmo Jr.
Mid-sized elegant gray tile and stone slab mosaic tile floor powder room photo in New York with recessed-panel cabinets, white cabinets, a two-piece toilet, gray walls, an undermount sink and marble countertops
Mid-sized elegant gray tile and stone slab mosaic tile floor powder room photo in New York with recessed-panel cabinets, white cabinets, a two-piece toilet, gray walls, an undermount sink and marble countertops
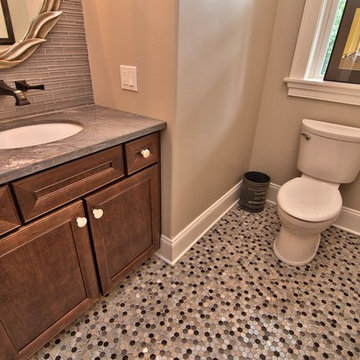
Powder room - small transitional gray tile mosaic tile floor and multicolored floor powder room idea in Other with recessed-panel cabinets, dark wood cabinets, a two-piece toilet, beige walls and an undermount sink
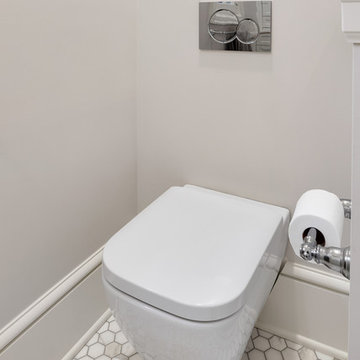
Portland Metro's Design and Build Firm | Photo Credit: Justin Krug
Powder room - mid-sized transitional brown tile and porcelain tile mosaic tile floor powder room idea in Portland with recessed-panel cabinets, white cabinets, a wall-mount toilet, gray walls, an undermount sink and marble countertops
Powder room - mid-sized transitional brown tile and porcelain tile mosaic tile floor powder room idea in Portland with recessed-panel cabinets, white cabinets, a wall-mount toilet, gray walls, an undermount sink and marble countertops
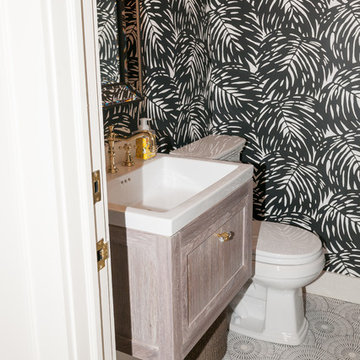
Powder room - small transitional mosaic tile floor and gray floor powder room idea in New York with recessed-panel cabinets, beige cabinets, a two-piece toilet, multicolored walls and an undermount sink
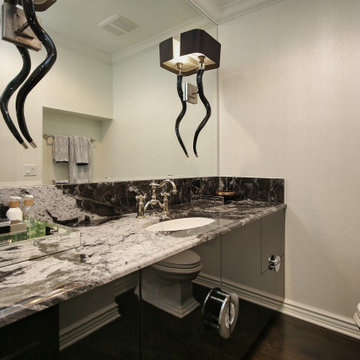
Powder room - mid-sized gray tile and stone tile mosaic tile floor and gray floor powder room idea in Chicago with recessed-panel cabinets, dark wood cabinets, a one-piece toilet, gray walls, an undermount sink, quartz countertops and white countertops
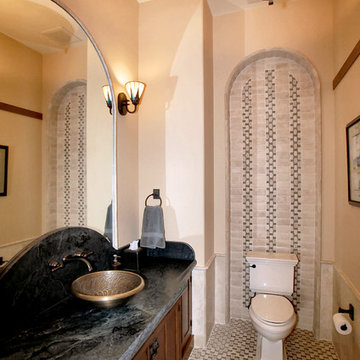
stamped metal vessel sink, craftsmen style lighting and sconces, mosaic tiling.
Powder room - mid-sized traditional beige tile and mosaic tile mosaic tile floor powder room idea in Denver with recessed-panel cabinets, dark wood cabinets, a one-piece toilet, beige walls, a vessel sink and granite countertops
Powder room - mid-sized traditional beige tile and mosaic tile mosaic tile floor powder room idea in Denver with recessed-panel cabinets, dark wood cabinets, a one-piece toilet, beige walls, a vessel sink and granite countertops
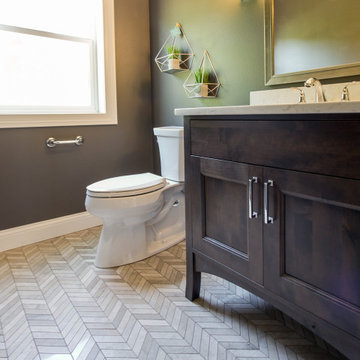
If you love what you see and would like to know more about the manufacturer/color/style of a Floor & Home product used in this project, submit a product inquiry request here: bit.ly/_ProductInquiry
Floor & Home products supplied by Coyle Carpet One- Madison, WI - Products Supplied Include: Alder, Poplar and Maple Cabinets, Quartz Countertops, Granite Countertops, French Oak Hardwood, Bathroom Floor Tile, Entryway Tile, Mosaic Tile
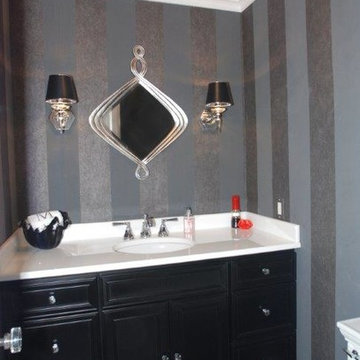
Mid-sized transitional mosaic tile floor and black floor powder room photo in New York with recessed-panel cabinets, black cabinets, gray walls, an undermount sink and solid surface countertops
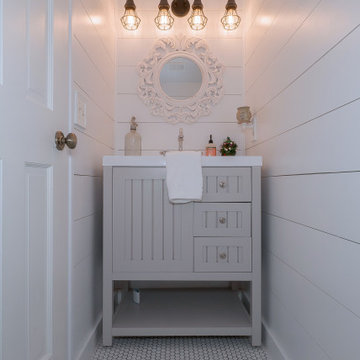
Inspiration for a mid-sized contemporary mosaic tile floor and white floor powder room remodel in Dallas with recessed-panel cabinets, gray cabinets, a two-piece toilet, gray walls, an undermount sink, solid surface countertops and white countertops
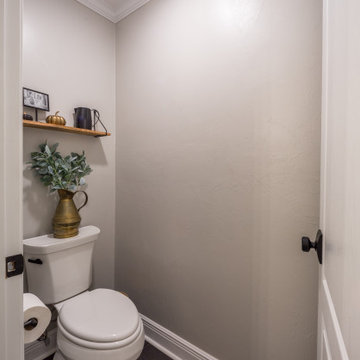
Custom bathroom remodel with a freestanding tub, rainfall showerhead, custom vanity lighting, and tile flooring.
Powder room - mid-sized traditional white tile and ceramic tile mosaic tile floor and black floor powder room idea with recessed-panel cabinets, medium tone wood cabinets, a two-piece toilet, beige walls, an integrated sink, granite countertops, white countertops and a built-in vanity
Powder room - mid-sized traditional white tile and ceramic tile mosaic tile floor and black floor powder room idea with recessed-panel cabinets, medium tone wood cabinets, a two-piece toilet, beige walls, an integrated sink, granite countertops, white countertops and a built-in vanity
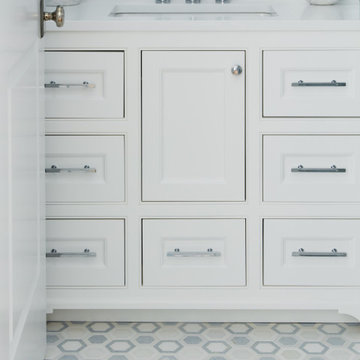
Powder room - small transitional blue tile and mosaic tile mosaic tile floor and multicolored floor powder room idea in New York with recessed-panel cabinets, white cabinets, a two-piece toilet, white walls, an undermount sink, white countertops and a freestanding vanity

Photographer: Ashley Avila Photography
Builder: Colonial Builders - Tim Schollart
Interior Designer: Laura Davidson
This large estate house was carefully crafted to compliment the rolling hillsides of the Midwest. Horizontal board & batten facades are sheltered by long runs of hipped roofs and are divided down the middle by the homes singular gabled wall. At the foyer, this gable takes the form of a classic three-part archway.
Going through the archway and into the interior, reveals a stunning see-through fireplace surround with raised natural stone hearth and rustic mantel beams. Subtle earth-toned wall colors, white trim, and natural wood floors serve as a perfect canvas to showcase patterned upholstery, black hardware, and colorful paintings. The kitchen and dining room occupies the space to the left of the foyer and living room and is connected to two garages through a more secluded mudroom and half bath. Off to the rear and adjacent to the kitchen is a screened porch that features a stone fireplace and stunning sunset views.
Occupying the space to the right of the living room and foyer is an understated master suite and spacious study featuring custom cabinets with diagonal bracing. The master bedroom’s en suite has a herringbone patterned marble floor, crisp white custom vanities, and access to a his and hers dressing area.
The four upstairs bedrooms are divided into pairs on either side of the living room balcony. Downstairs, the terraced landscaping exposes the family room and refreshment area to stunning views of the rear yard. The two remaining bedrooms in the lower level each have access to an en suite bathroom.
Mosaic Tile Floor Powder Room with Recessed-Panel Cabinets Ideas

This cute cottage, one block from the beach, had not been updated in over 20 years. The homeowners finally decided that it was time to renovate after scrapping the idea of tearing the home down and starting over. Amazingly, they were able to give this house a fresh start with our input. We completed a full kitchen renovation and addition and updated 4 of their bathrooms. We added all new light fixtures, furniture, wallpaper, flooring, window treatments and tile. The mix of metals and wood brings a fresh vibe to the home. We loved working on this project and are so happy with the outcome!
Photographed by: James Salomon
1





