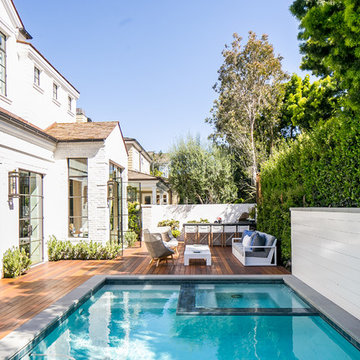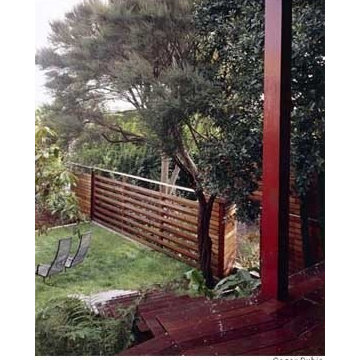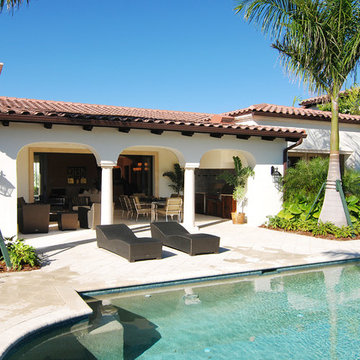Refine by:
Budget
Sort by:Popular Today
7481 - 7500 of 2,518,969 photos
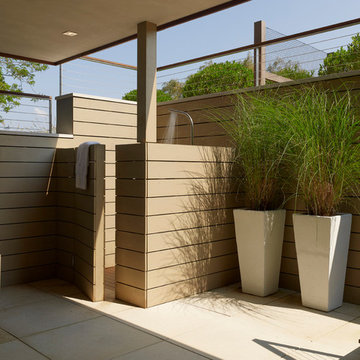
House By The Pond
The overall design of the house was a direct response to an array of environmental regulations, site constraints, solar orientation and specific programmatic requirements.
The strategy was to locate a two story volume that contained all of the bedrooms and baths, running north/south, along the western side of the site. An open, lofty, single story pavilion, separated by an interstitial space comprised of two large glass pivot doors, was located parallel to the street. This lower scale street front pavilion was conceived as a breezeway. It connects the light and activity of the yard and pool area to the south with the view and wildlife of the pond to the north.
The exterior materials consist of anodized aluminum doors, windows and trim, cedar and cement board siding. They were selected for their low maintenance, modest cost, long-term durability, and sustainable nature. These materials were carefully detailed and installed to support these parameters. Overhangs and sunshades limit the need for summer air conditioning while allowing solar heat gain in the winter.
Specific zoning, an efficient geothermal heating and cooling system, highly energy efficient glazing and an advanced building insulation system resulted in a structure that exceeded the requirements of the energy star rating system.
Photo Credit: Matthew Carbone and Frank Oudeman
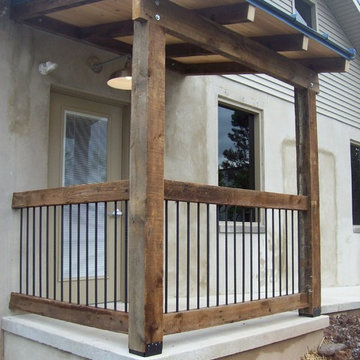
reclaimed hemlock timbers taken out of a local barn
Porch photo in Philadelphia
Porch photo in Philadelphia
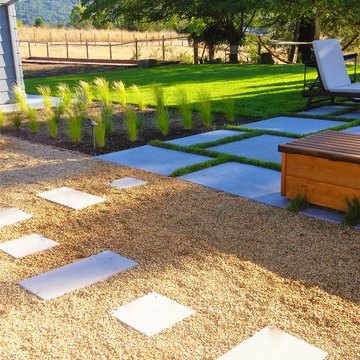
Inspiration for a small farmhouse full sun backyard concrete paver landscaping in San Francisco for summer.
Find the right local pro for your project
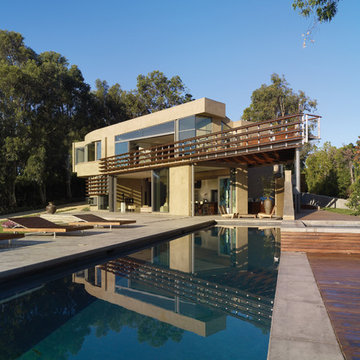
Lap pool beside ipe deck reflecting the residence beyond.
Pool fountain - mid-sized modern backyard concrete and rectangular lap pool fountain idea in Los Angeles
Pool fountain - mid-sized modern backyard concrete and rectangular lap pool fountain idea in Los Angeles
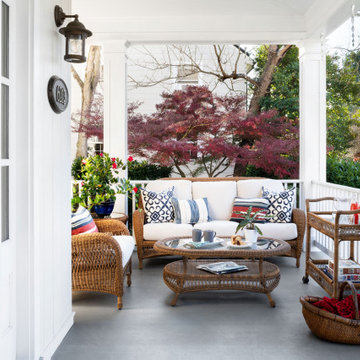
Stylish Productions
Inspiration for a coastal wood railing front porch remodel in DC Metro with a roof extension
Inspiration for a coastal wood railing front porch remodel in DC Metro with a roof extension
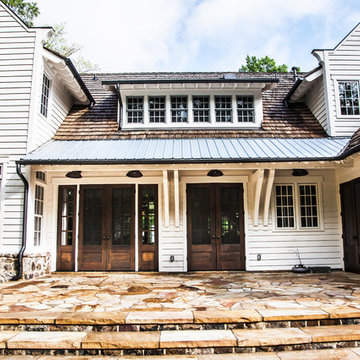
Patio - mid-sized country backyard stone patio idea in Birmingham with no cover
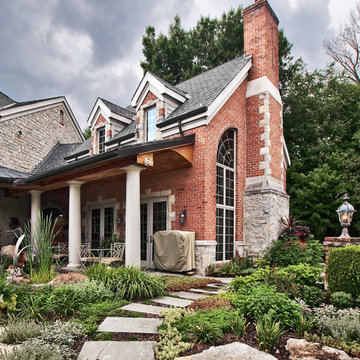
Sponsored
Columbus, OH
Structural Remodeling
Franklin County's Heavy Timber Specialists | Best of Houzz 2020!
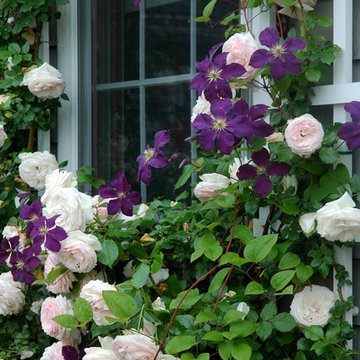
M J McCabe-Garden Design
This is an example of a mid-sized traditional landscaping in Bridgeport.
This is an example of a mid-sized traditional landscaping in Bridgeport.
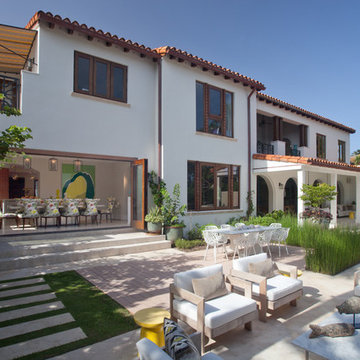
Bart Reines Construction
Photo by Robin Hill
Example of a tuscan patio design in Miami with no cover
Example of a tuscan patio design in Miami with no cover
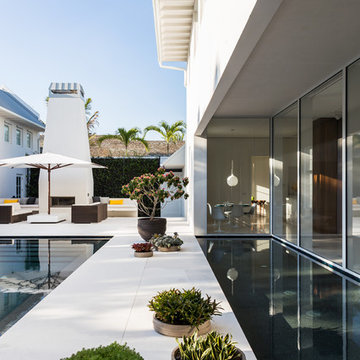
Contemporary Residence In Windsor, Vero Beach, Florida
Photography by Aric Attas
Architecture and Design Brininstool + Lynch
Builder Huryn Construction
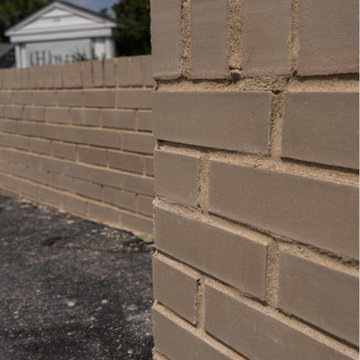
Sponsored
Westerville, OH
Red Pine Landscaping
Industry Leading Landscape Contractors in Franklin County, OH
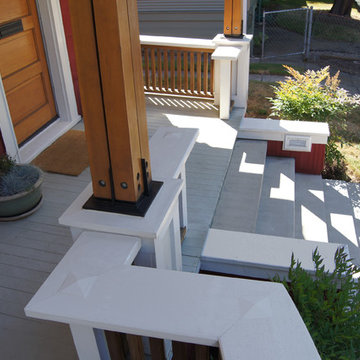
Rebuilt front porch cantilevers out for more room. Custom fir and steel columns, with railing that doubles as bench seating.
Lyons Hunter Williams: Architecture
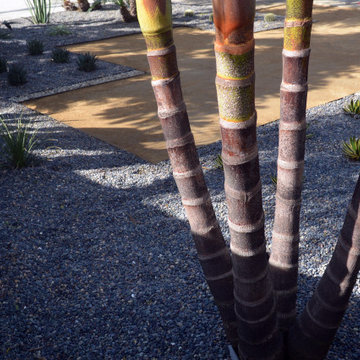
Photo of a mid-sized craftsman drought-tolerant, desert and partial sun backyard river rock landscaping in San Diego.
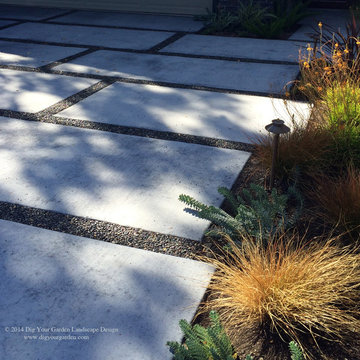
The old concrete driveway was replaced with a contemporary pattern of large concrete slabs with small Mexican pebbles set in between in permeable resin. The other areas of this front landscape were transformed from a tired, water thirsty lawn into a contemporary setting with dramatic concrete pavers leading to the home's entrance. Plants for sun and part shade complete this project, just completed in February 2014. The back areas of this transformation are in a separate project: Modern Water-Side Landscape Remodel http://www.houzz.com/projects/456093/Modern-Water-Side-Landscape-Remodel---Lawn-Replaced--Novato--CA
Photos: © Eileen Kelly, Dig Your Garden Landscape Design
Outdoor Design Ideas
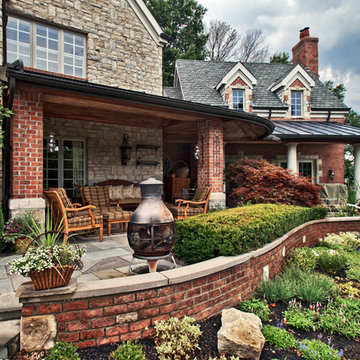
Sponsored
Columbus, OH
Structural Remodeling
Franklin County's Heavy Timber Specialists | Best of Houzz 2020!
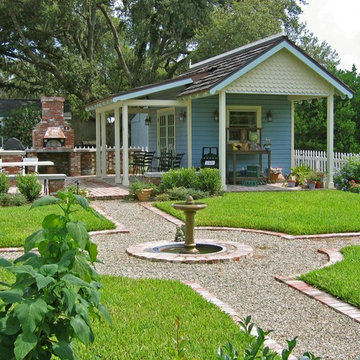
A recirculating birdbath is at the center of the two axes. One path leads to the outdoor kitchen combined with a potting shed.
www.hortusoasis.com
Photo of a small traditional landscaping in Orlando.
Photo of a small traditional landscaping in Orlando.
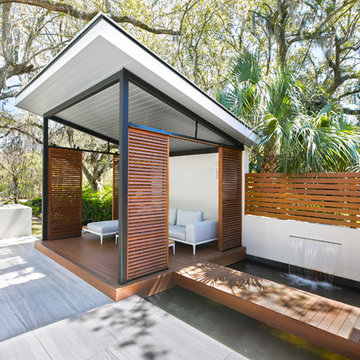
Patrick Brickman Photographer
Example of a large trendy front yard tile patio fountain design in Charleston with a gazebo
Example of a large trendy front yard tile patio fountain design in Charleston with a gazebo
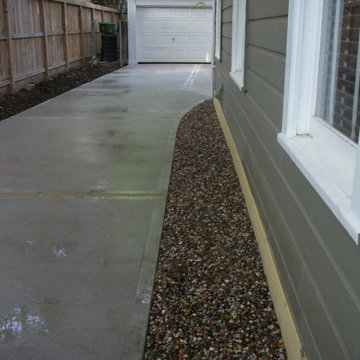
Inspiration for a large traditional side yard concrete paver driveway in Houston.
375













