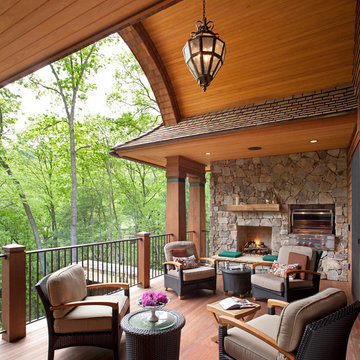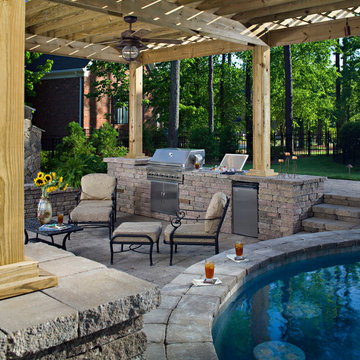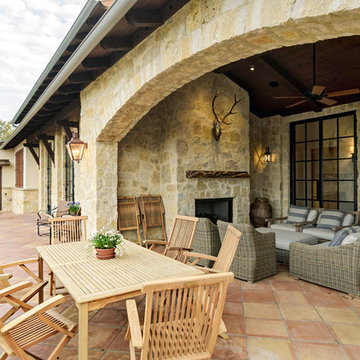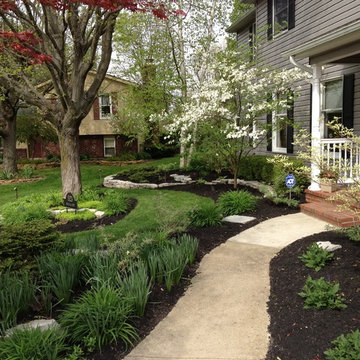Refine by:
Budget
Sort by:Popular Today
8281 - 8300 of 2,518,584 photos
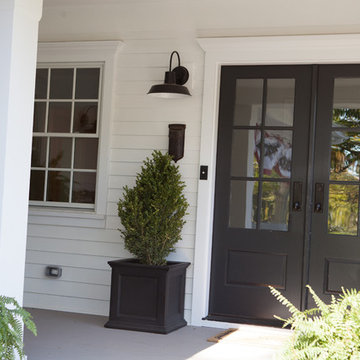
This 1930's Barrington Hills farmhouse was in need of some TLC when it was purchased by this southern family of five who planned to make it their new home. The renovation taken on by Advance Design Studio's designer Scott Christensen and master carpenter Justin Davis included a custom porch, custom built in cabinetry in the living room and children's bedrooms, 2 children's on-suite baths, a guest powder room, a fabulous new master bath with custom closet and makeup area, a new upstairs laundry room, a workout basement, a mud room, new flooring and custom wainscot stairs with planked walls and ceilings throughout the home.
The home's original mechanicals were in dire need of updating, so HVAC, plumbing and electrical were all replaced with newer materials and equipment. A dramatic change to the exterior took place with the addition of a quaint standing seam metal roofed farmhouse porch perfect for sipping lemonade on a lazy hot summer day.
In addition to the changes to the home, a guest house on the property underwent a major transformation as well. Newly outfitted with updated gas and electric, a new stacking washer/dryer space was created along with an updated bath complete with a glass enclosed shower, something the bath did not previously have. A beautiful kitchenette with ample cabinetry space, refrigeration and a sink was transformed as well to provide all the comforts of home for guests visiting at the classic cottage retreat.
The biggest design challenge was to keep in line with the charm the old home possessed, all the while giving the family all the convenience and efficiency of modern functioning amenities. One of the most interesting uses of material was the porcelain "wood-looking" tile used in all the baths and most of the home's common areas. All the efficiency of porcelain tile, with the nostalgic look and feel of worn and weathered hardwood floors. The home’s casual entry has an 8" rustic antique barn wood look porcelain tile in a rich brown to create a warm and welcoming first impression.
Painted distressed cabinetry in muted shades of gray/green was used in the powder room to bring out the rustic feel of the space which was accentuated with wood planked walls and ceilings. Fresh white painted shaker cabinetry was used throughout the rest of the rooms, accentuated by bright chrome fixtures and muted pastel tones to create a calm and relaxing feeling throughout the home.
Custom cabinetry was designed and built by Advance Design specifically for a large 70” TV in the living room, for each of the children’s bedroom’s built in storage, custom closets, and book shelves, and for a mudroom fit with custom niches for each family member by name.
The ample master bath was fitted with double vanity areas in white. A generous shower with a bench features classic white subway tiles and light blue/green glass accents, as well as a large free standing soaking tub nestled under a window with double sconces to dim while relaxing in a luxurious bath. A custom classic white bookcase for plush towels greets you as you enter the sanctuary bath.
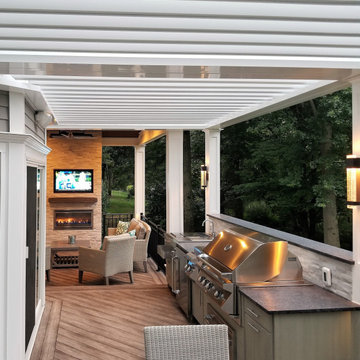
This custom designed and built louvered roof is the highlight of this amazing outdoor living space. The homeowner can control the angle of the louvers to allow sunlight to shine through or create a water-tight cover to protect their exquisite outdoor kitchen and guests from the elements. Combined with lighting and decor, this really is the ideal space to enjoy the outdoors with complete peace of mind when it comes to weather.
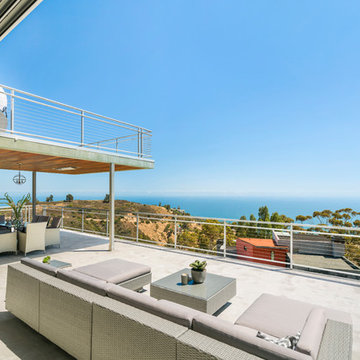
Deck - contemporary rooftop second story deck idea in Los Angeles with no cover
Find the right local pro for your project
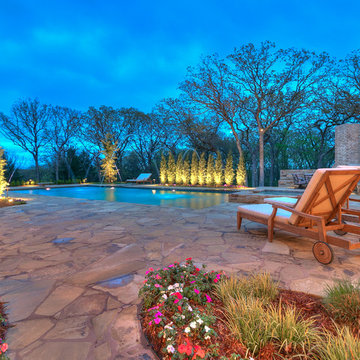
Photos by Wyatt Poindexter
Design ideas for a farmhouse landscaping in Oklahoma City.
Design ideas for a farmhouse landscaping in Oklahoma City.
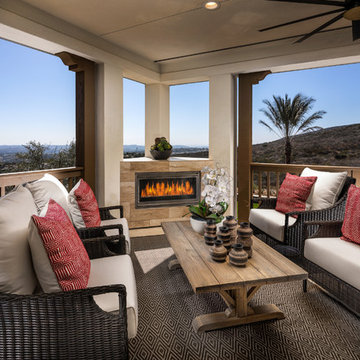
One Oak, Plan 7, Master Bedroom Deck
https://www.houzz.com/pro/chrismeyerphotography/chris-meyer-photography
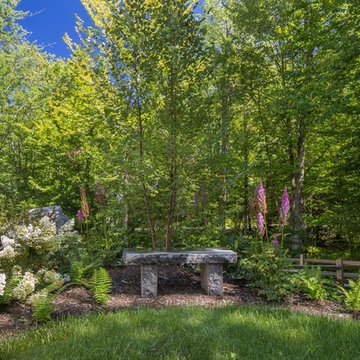
This is an example of a mid-sized traditional partial sun backyard mulch formal garden in Burlington.
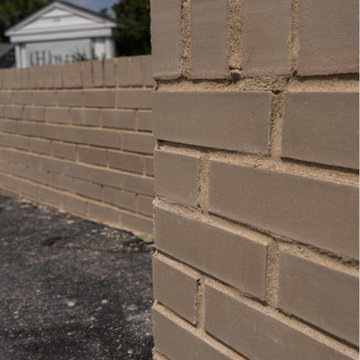
Sponsored
Westerville, OH
Red Pine Landscaping
Industry Leading Landscape Contractors in Franklin County, OH
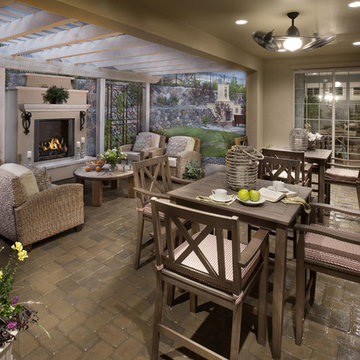
Outdoor living in Plan Two in The Overlook at Heritage Hills in Lone Tree, CO.
Learn more about this home:
http://www.heritagehillscolorado.com/homes/9482-vista-hill-lane
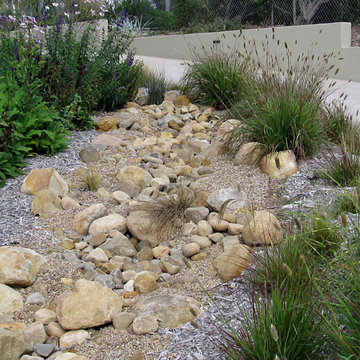
Calif native meadow grasses
JL
Inspiration for a mid-sized transitional drought-tolerant and full sun front yard landscaping in Santa Barbara.
Inspiration for a mid-sized transitional drought-tolerant and full sun front yard landscaping in Santa Barbara.

Carolina Allspice (Calycanthus floridus). Photo: Flickr user Dendroica cerulea, licensed under Creative Commons Attribution- 2.0 Generic
Inspiration for a farmhouse landscaping in Other for summer.
Inspiration for a farmhouse landscaping in Other for summer.
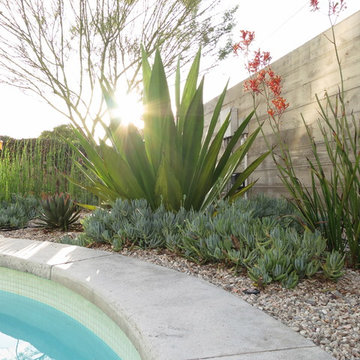
photography: ras-a, inc. ©2012
Photo of a modern drought-tolerant and partial sun backyard gravel landscaping in Los Angeles.
Photo of a modern drought-tolerant and partial sun backyard gravel landscaping in Los Angeles.

Sponsored
Columbus, OH
Free consultation for landscape design!
Peabody Landscape Group
Franklin County's Reliable Landscape Design & Contracting
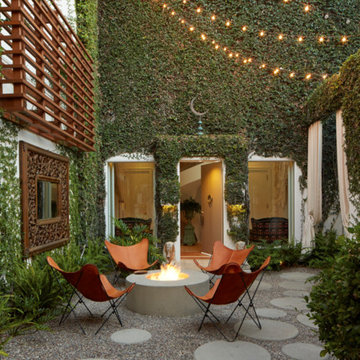
Patio - mid-sized eclectic courtyard gravel patio idea in Los Angeles with a fire pit and no cover
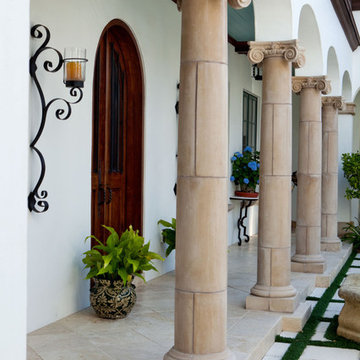
Morales Design Studio
Patio - mediterranean courtyard stone patio idea in Orlando with a roof extension
Patio - mediterranean courtyard stone patio idea in Orlando with a roof extension
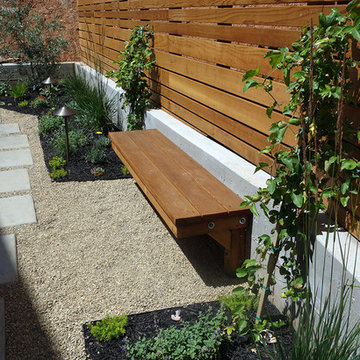
Napa, CA residence, adjacent to a steep rock hillside. My design solutions included a contemporary redwood horizontal fence to help screen the view of the hillside along with arbors for vines that help to break up the long narrow space. I designed a triangular-shaped pergola with decorative panels from "Parasoleil" that serves as an artful focal point while providing interesting shade patterns that casts its delightful shadow along fence and patio and bench below, changing its position as the sun moves throughout the day. The landscape design includes angular planting beds, concrete pavers surrounded by gravel and a small lower-water lawn for the family to enjoy. The photos show the just planted low-water plants, vines and olive trees and again after a couple of months. Along with a redwood bench. Drawings, Design and Photos © Eileen Kelly, Dig Your Garden Landscape Design
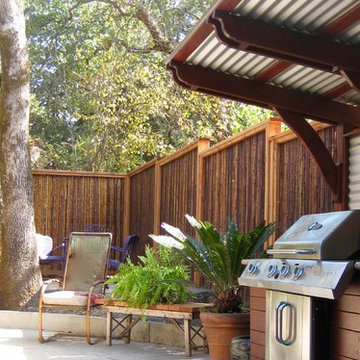
Lewise Salvador
Patio kitchen - small traditional backyard concrete paver patio kitchen idea in San Francisco with a pergola
Patio kitchen - small traditional backyard concrete paver patio kitchen idea in San Francisco with a pergola
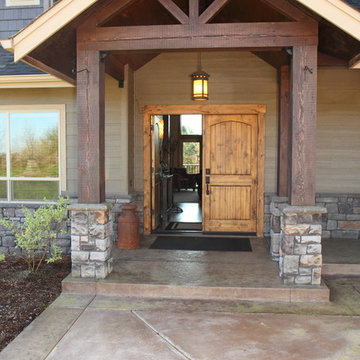
Bruce Long
Inspiration for a large rustic stamped concrete front porch remodel in Portland with a roof extension
Inspiration for a large rustic stamped concrete front porch remodel in Portland with a roof extension
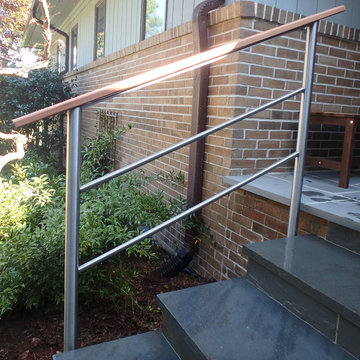
This is a custom stainless steel rail that was built from stainless steel pipe and tube before being capped with stained wood. It features a brushed finish.
415












