Painted Wood Floor Kitchen with Subway Tile Backsplash Ideas
Refine by:
Budget
Sort by:Popular Today
101 - 120 of 498 photos
Item 1 of 3
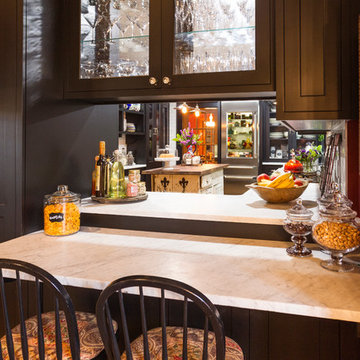
Kitchen renovation with personality
Inspiration for a mid-sized timeless painted wood floor and black floor enclosed kitchen remodel in Charlotte with a farmhouse sink, black cabinets, marble countertops, white backsplash, subway tile backsplash, stainless steel appliances, an island and shaker cabinets
Inspiration for a mid-sized timeless painted wood floor and black floor enclosed kitchen remodel in Charlotte with a farmhouse sink, black cabinets, marble countertops, white backsplash, subway tile backsplash, stainless steel appliances, an island and shaker cabinets
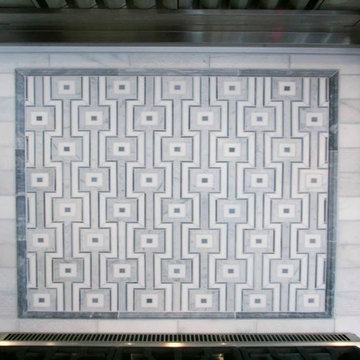
Inspiration for a large transitional u-shaped painted wood floor eat-in kitchen remodel in Charlotte with a single-bowl sink, recessed-panel cabinets, white cabinets, marble countertops, gray backsplash, subway tile backsplash, stainless steel appliances and an island
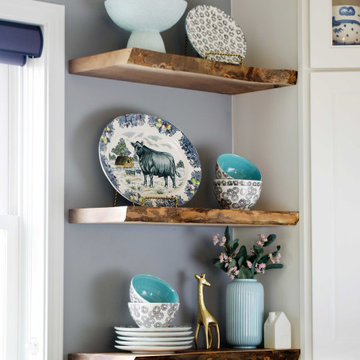
This kitchen is stocked full of personal details for this lovely retired couple living the dream in their beautiful country home. Terri loves to garden and can her harvested fruits and veggies and has filled her double door pantry full of her beloved canned creations. The couple has a large family to feed and when family comes to visit - the open concept kitchen, loads of storage and countertop space as well as giant kitchen island has transformed this space into the family gathering spot - lots of room for plenty of cooks in this kitchen! Tucked into the corner is a thoughtful kitchen office space. Possibly our favorite detail is the green custom painted island with inset bar sink, making this not only a great functional space but as requested by the homeowner, the island is an exact paint match to their dining room table that leads into the grand kitchen and ties everything together so beautifully.
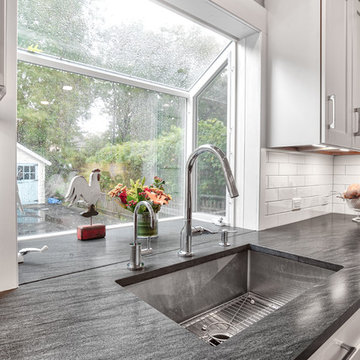
A continuous counter top makes this small garden window look large and flows right into the kitchen sink.
Photos by Chris Veith.
Mid-sized cottage l-shaped painted wood floor and brown floor kitchen pantry photo in New York with a drop-in sink, beaded inset cabinets, white cabinets, white backsplash, subway tile backsplash, stainless steel appliances, an island, black countertops and marble countertops
Mid-sized cottage l-shaped painted wood floor and brown floor kitchen pantry photo in New York with a drop-in sink, beaded inset cabinets, white cabinets, white backsplash, subway tile backsplash, stainless steel appliances, an island, black countertops and marble countertops
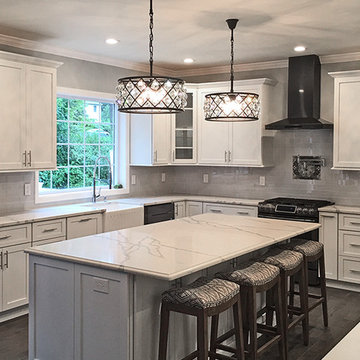
Eat-in kitchen - mid-sized transitional l-shaped painted wood floor, gray floor and tray ceiling eat-in kitchen idea in New York with a farmhouse sink, shaker cabinets, white cabinets, gray backsplash, black appliances, an island, limestone countertops, subway tile backsplash and white countertops
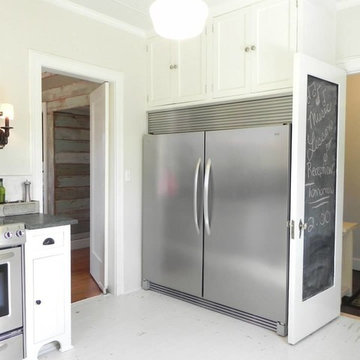
Anna Poole
Kitchen pantry - small traditional l-shaped painted wood floor kitchen pantry idea in Dallas with a farmhouse sink, shaker cabinets, white cabinets, soapstone countertops, gray backsplash, subway tile backsplash, stainless steel appliances and no island
Kitchen pantry - small traditional l-shaped painted wood floor kitchen pantry idea in Dallas with a farmhouse sink, shaker cabinets, white cabinets, soapstone countertops, gray backsplash, subway tile backsplash, stainless steel appliances and no island
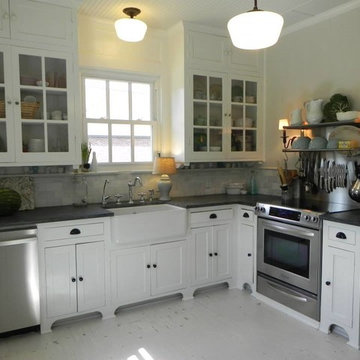
Anna Poole
Example of a small classic l-shaped painted wood floor kitchen pantry design in Dallas with a farmhouse sink, shaker cabinets, white cabinets, soapstone countertops, gray backsplash, subway tile backsplash, stainless steel appliances and no island
Example of a small classic l-shaped painted wood floor kitchen pantry design in Dallas with a farmhouse sink, shaker cabinets, white cabinets, soapstone countertops, gray backsplash, subway tile backsplash, stainless steel appliances and no island
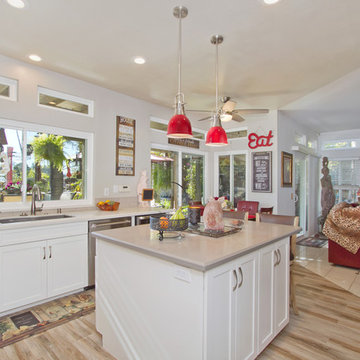
This Temecula kitchen was remodeled with painted linen Waypoint cabinets and Della Terra Lagos quartz countertops. The pop of red in this kitchen from the pendant lights makes all these new features pop! Photos by Preview First.
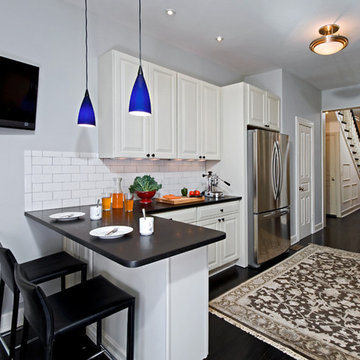
Kitchen pantry - mid-sized traditional galley painted wood floor kitchen pantry idea in DC Metro with an undermount sink, raised-panel cabinets, white cabinets, quartz countertops, white backsplash, subway tile backsplash, stainless steel appliances and a peninsula
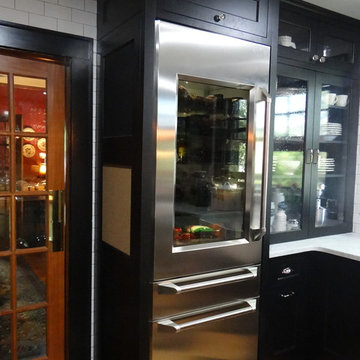
Kitchen renovation with personality
Enclosed kitchen - mid-sized traditional painted wood floor and black floor enclosed kitchen idea in Charlotte with a farmhouse sink, black cabinets, marble countertops, white backsplash, subway tile backsplash, stainless steel appliances, an island and shaker cabinets
Enclosed kitchen - mid-sized traditional painted wood floor and black floor enclosed kitchen idea in Charlotte with a farmhouse sink, black cabinets, marble countertops, white backsplash, subway tile backsplash, stainless steel appliances, an island and shaker cabinets
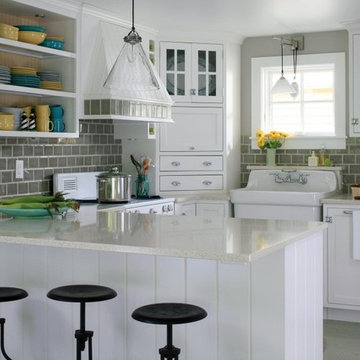
Eat-in kitchen - coastal u-shaped painted wood floor and gray floor eat-in kitchen idea in Grand Rapids with a farmhouse sink, shaker cabinets, white cabinets, gray backsplash, subway tile backsplash, white appliances, a peninsula and beige countertops
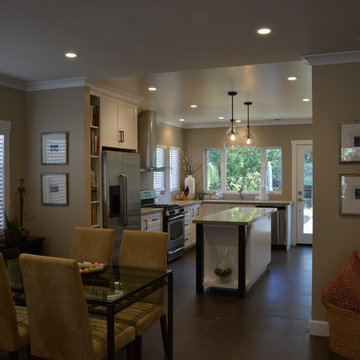
This transitional kitchen design uses a beige, white and grey color scheme that continues into the dining area. White shaker cabinetry is paired with beige granite countertops. Dark grey large-format porcelain floor tiles tie in the grey stainless steel appliances. The built-in refrigerator has cabinetry above and shelving for cook books on one side. Low profile recessed lights are used throughout, with two large glass pendants hung over a center island.
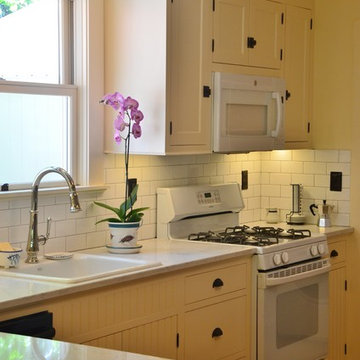
Detail of custom upper cabinets with mounted microwave. American Standard Delancey faucet in Polished Nickel with Kohler Mayfield cast iron Mayfield sink.
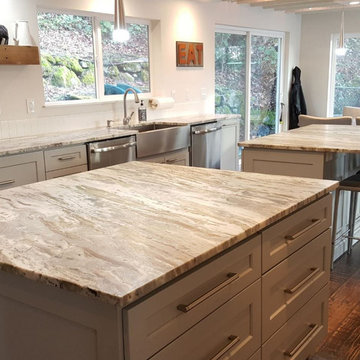
Double islands, large freezer/refer combo, barn doors to conceal pantry, original floor boards exposed and stained dark to keep rustic feel.
Inspiration for a mid-sized contemporary galley painted wood floor and brown floor eat-in kitchen remodel in Seattle with shaker cabinets, white cabinets, quartz countertops, white backsplash, subway tile backsplash, stainless steel appliances, two islands, a farmhouse sink and beige countertops
Inspiration for a mid-sized contemporary galley painted wood floor and brown floor eat-in kitchen remodel in Seattle with shaker cabinets, white cabinets, quartz countertops, white backsplash, subway tile backsplash, stainless steel appliances, two islands, a farmhouse sink and beige countertops
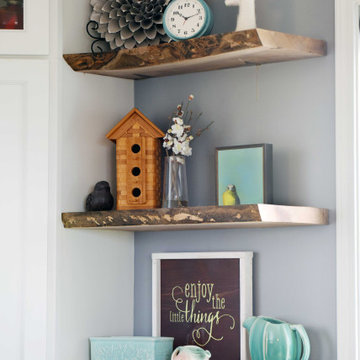
This kitchen is stocked full of personal details for this lovely retired couple living the dream in their beautiful country home. Terri loves to garden and can her harvested fruits and veggies and has filled her double door pantry full of her beloved canned creations. The couple has a large family to feed and when family comes to visit - the open concept kitchen, loads of storage and countertop space as well as giant kitchen island has transformed this space into the family gathering spot - lots of room for plenty of cooks in this kitchen! Tucked into the corner is a thoughtful kitchen office space. Possibly our favorite detail is the green custom painted island with inset bar sink, making this not only a great functional space but as requested by the homeowner, the island is an exact paint match to their dining room table that leads into the grand kitchen and ties everything together so beautifully.
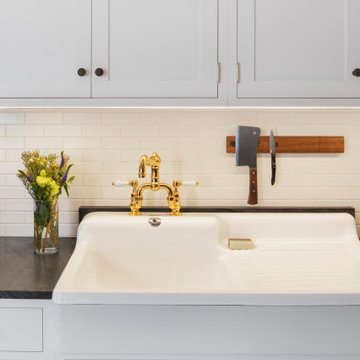
Small transitional single-wall painted wood floor and white floor kitchen photo in New York with a farmhouse sink, shaker cabinets, gray cabinets, marble countertops, yellow backsplash, subway tile backsplash, stainless steel appliances and gray countertops
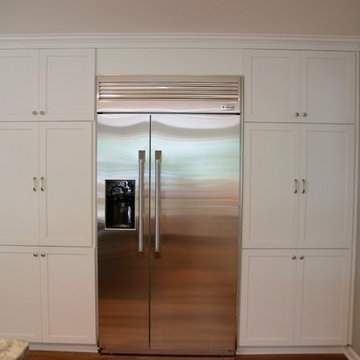
Eat-in kitchen - large transitional u-shaped painted wood floor eat-in kitchen idea in New York with a double-bowl sink, shaker cabinets, white cabinets, granite countertops, green backsplash, subway tile backsplash, stainless steel appliances and an island
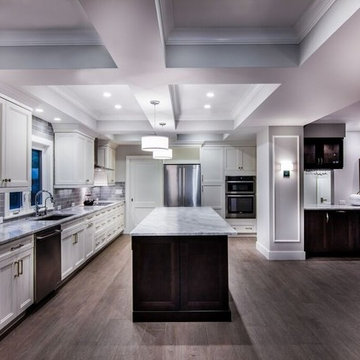
Trendy l-shaped painted wood floor kitchen photo in Miami with a drop-in sink, dark wood cabinets, stainless steel appliances, an island, flat-panel cabinets, granite countertops, gray backsplash and subway tile backsplash
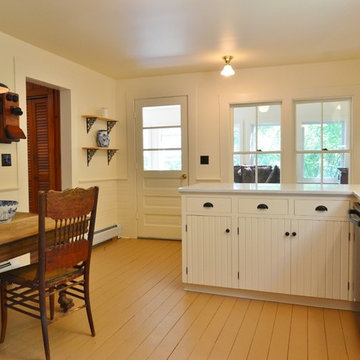
Antique oak table, our client's family heirloom oak crank phone, Eastlake shelf brackets help set the tone of this cottage kitchen in Maine. We custom built the 'V' groove board and batten doors to match the room's original wainscoting.
Painted Wood Floor Kitchen with Subway Tile Backsplash Ideas
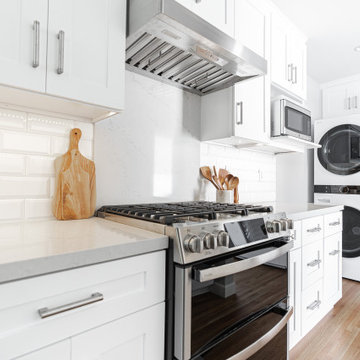
In this modern farmhouse we used the contrasting wooden floors against the white minimal cabinets and marble counters.
Large country u-shaped painted wood floor and brown floor eat-in kitchen photo in Los Angeles with white cabinets, marble countertops, white backsplash, subway tile backsplash, stainless steel appliances and gray countertops
Large country u-shaped painted wood floor and brown floor eat-in kitchen photo in Los Angeles with white cabinets, marble countertops, white backsplash, subway tile backsplash, stainless steel appliances and gray countertops
6





