Plywood Floor Living Room Ideas
Refine by:
Budget
Sort by:Popular Today
181 - 200 of 2,750 photos
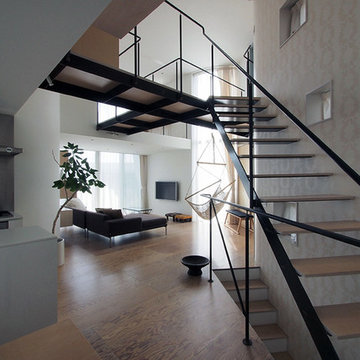
竣工時はミニマルでモダンな雰囲気でしたが、カーテンや家具が入ってくることで柔らかい雰囲気に。建築主がインテリア演出を楽しめるように敢えて作り過ぎないように配慮しています。
Example of a mid-sized minimalist open concept plywood floor living room design in Other with white walls, no fireplace and a wall-mounted tv
Example of a mid-sized minimalist open concept plywood floor living room design in Other with white walls, no fireplace and a wall-mounted tv
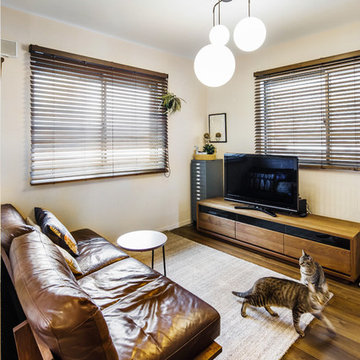
戸建て住宅のリビングルームです。6畳程度と決して広くはありませんが、センターテーブルを置かず、家具の配置を工夫して目線が窓まで通るようにすることで、広く感じる部屋になっています。
ウォールナットのソファやテレビボードにスチールのキャビネットを組み合わせ、重たくなり過ぎない家具コーディネートとなっています。
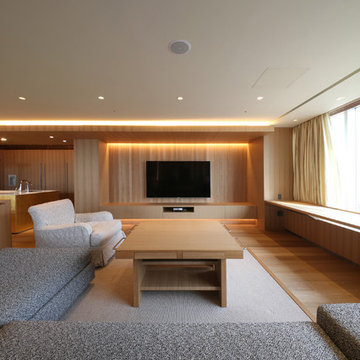
Photo by 今村壽博
Example of a huge minimalist open concept plywood floor and beige floor living room design in Tokyo Suburbs with beige walls and a wall-mounted tv
Example of a huge minimalist open concept plywood floor and beige floor living room design in Tokyo Suburbs with beige walls and a wall-mounted tv
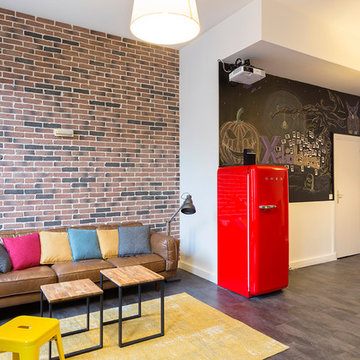
Large urban open concept plywood floor and gray floor living room photo in Paris with white walls
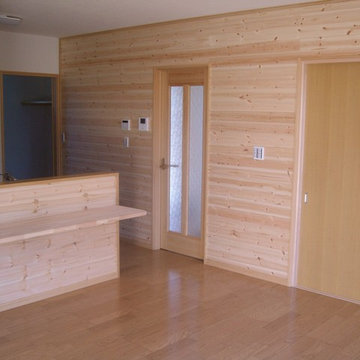
新築平屋
リビングダイニング
キッチンカウンター
Inspiration for a plywood floor living room remodel in Tokyo Suburbs
Inspiration for a plywood floor living room remodel in Tokyo Suburbs
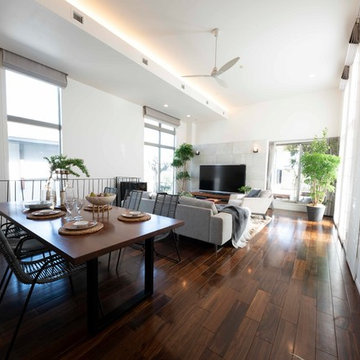
Living room - large modern formal and open concept plywood floor living room idea in Tokyo with white walls and a tv stand
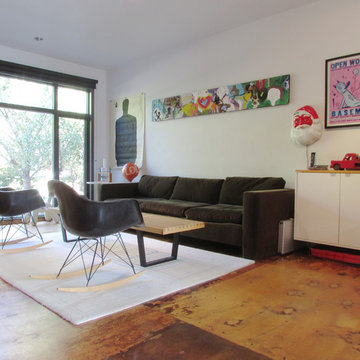
Photo: Jenn Hannotte © 2013 Houzz
Trendy plywood floor living room photo in Toronto with white walls
Trendy plywood floor living room photo in Toronto with white walls
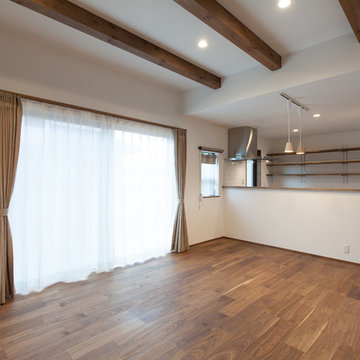
Inspiration for a mid-sized zen formal and open concept plywood floor and brown floor living room remodel in Other with white walls and no tv
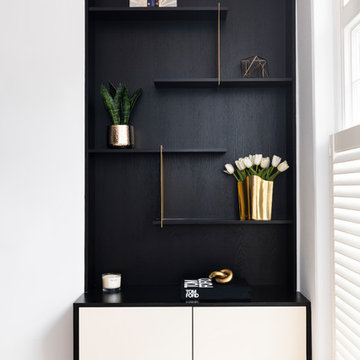
We are so pleased with this joinery we designed bespoke for our client. It's no secret we love a bold contrast - the brass against the wenge and white makes the perfect canvas for our sleek minimal shelf styling.
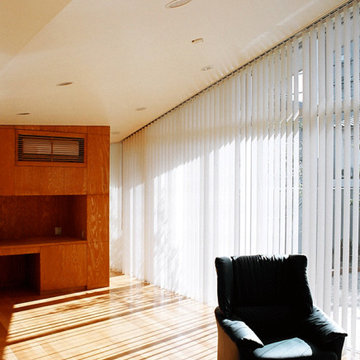
Inspiration for a large modern formal and open concept brown floor and plywood floor living room remodel in Nagoya with brown walls, no fireplace and a tv stand
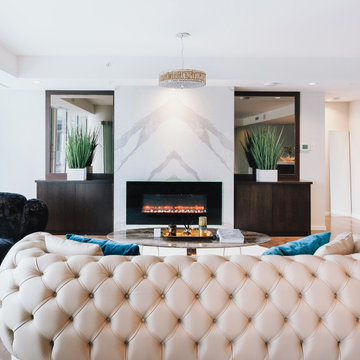
Living Room Design at Pacific Rim Hotel Residence Designed by Linhan Design.
Living room with soft cushioned sofa with a round coffee table.
Living room - large modern formal and open concept plywood floor and brown floor living room idea with white walls, a standard fireplace, a stone fireplace and no tv
Living room - large modern formal and open concept plywood floor and brown floor living room idea with white walls, a standard fireplace, a stone fireplace and no tv
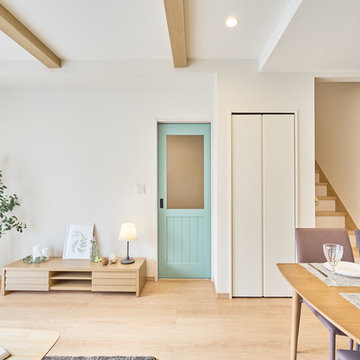
ナチュラルリゾートをイメージし、木の風合いや緑を基調としたデザイン。
Living room - scandinavian plywood floor and beige floor living room idea in Other with white walls
Living room - scandinavian plywood floor and beige floor living room idea in Other with white walls
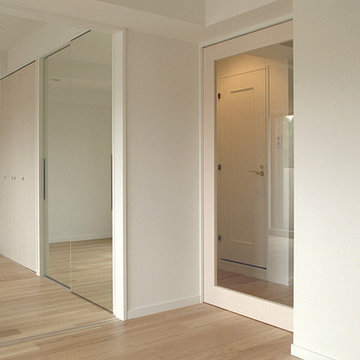
Inspiration for a small modern plywood floor and brown floor living room remodel in Tokyo with white walls and no fireplace
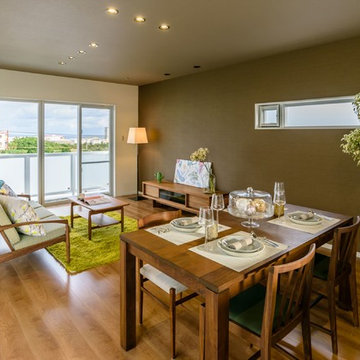
リビングダイニングは落ち着きある空間になるように、壁1面にはブラウン色を。天井は壁面より少し明るめなブラウン色のクロスで空間の広がりを演出しました。濃い目のクロスを使用しても、全体のバランスを考慮することで、落ち着きあるスペースになりました。
Living room - modern open concept plywood floor and brown floor living room idea in Other with brown walls
Living room - modern open concept plywood floor and brown floor living room idea in Other with brown walls
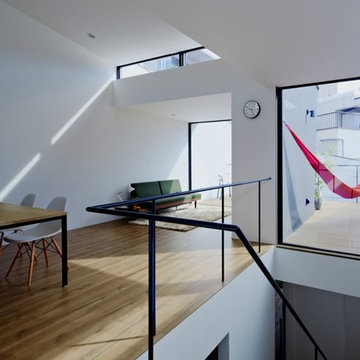
photo by 鳥村鋼一
Living room - modern open concept plywood floor and brown floor living room idea in Tokyo with a tv stand
Living room - modern open concept plywood floor and brown floor living room idea in Tokyo with a tv stand
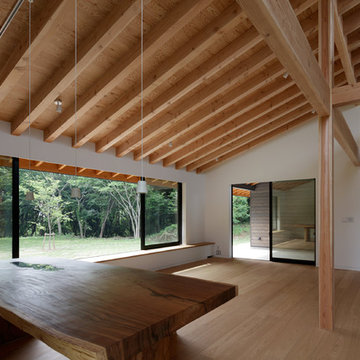
リビングダイニング
撮影:石井雅義
Example of a mid-sized minimalist open concept plywood floor and brown floor living room design in Other with white walls
Example of a mid-sized minimalist open concept plywood floor and brown floor living room design in Other with white walls
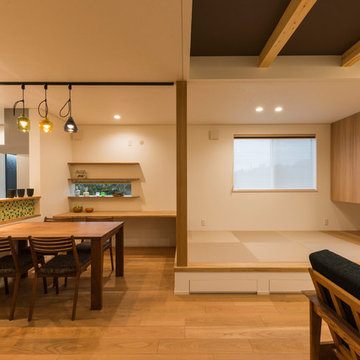
LDK/勉強コーナーや畳コーナーで、子育てのための空間を充実させる
Mid-sized minimalist open concept plywood floor and brown floor living room photo in Other with white walls, no fireplace and a tv stand
Mid-sized minimalist open concept plywood floor and brown floor living room photo in Other with white walls, no fireplace and a tv stand
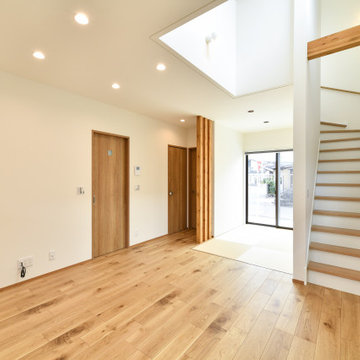
Minimalist plywood floor, beige floor and wallpaper living room photo in Other with white walls
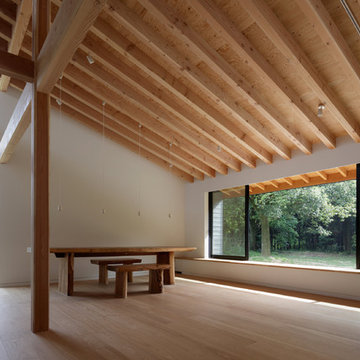
リビングダイニング
撮影:石井雅義
Mid-sized minimalist open concept plywood floor and brown floor living room photo in Other with white walls
Mid-sized minimalist open concept plywood floor and brown floor living room photo in Other with white walls
Plywood Floor Living Room Ideas
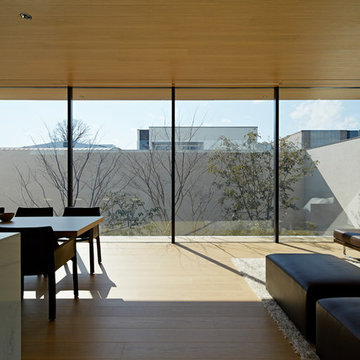
中庭に面する大窓はスチールの造作(特注)とすることで庭との一体感を出しています。
鉄骨の梁を用いるなど、大窓を構造的に持たせるための工夫も施してあります。
Minimalist formal and open concept plywood floor and beige floor living room photo in Tokyo with white walls and a concealed tv
Minimalist formal and open concept plywood floor and beige floor living room photo in Tokyo with white walls and a concealed tv
10





