Porcelain Tile Look-Out Basement Ideas
Refine by:
Budget
Sort by:Popular Today
161 - 180 of 357 photos
Item 1 of 3
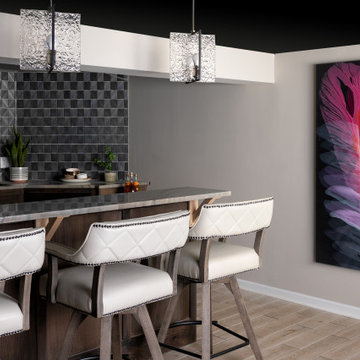
Example of a look-out porcelain tile and beige floor basement design in Kansas City with a bar, white walls and no fireplace
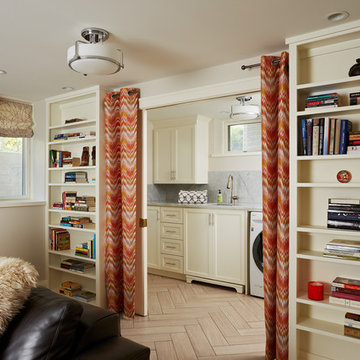
Stylish basement with open laundry area. The laundry can be separated from the family area by the pocket doors you see peeking out from behind the curtains.
Architecture & Design by Meriwether Felt. Photos by Susan Gilmore
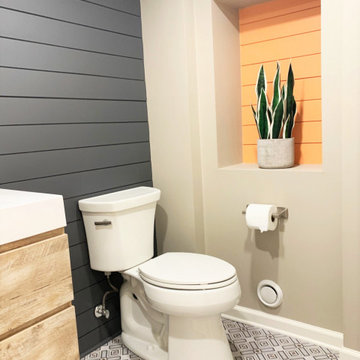
Large transitional look-out porcelain tile, multicolored floor and shiplap wall basement photo in Detroit with gray walls
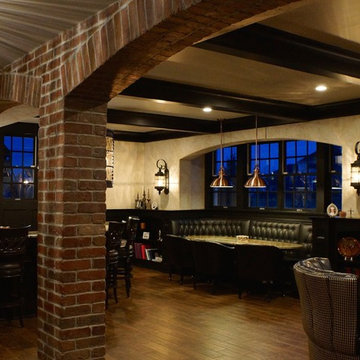
Finished basement designed and built by Ed Saloga Design Build. Featuring brick arches, built-in booth and bar. photo by Ed Saloga
Example of a large classic look-out porcelain tile basement design in Chicago with beige walls
Example of a large classic look-out porcelain tile basement design in Chicago with beige walls
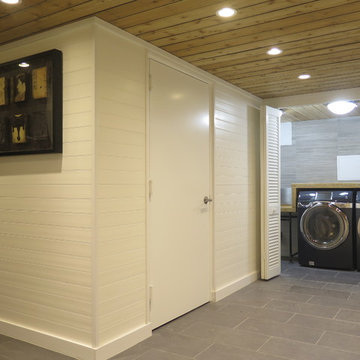
PVC water resistant paneled walls, porcelain tile floors and another view of the reclaimed cedar plank ceiling. LED high hats are installed in the ceiling.
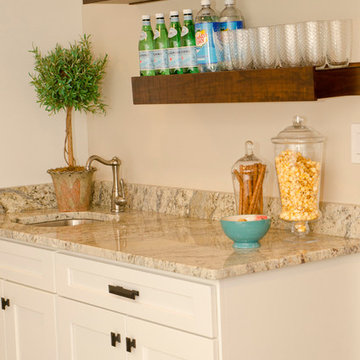
Dana Steinecker Photography, www.danasteineckerphotography.com
Basement - mid-sized cottage look-out porcelain tile basement idea in Chicago with beige walls and no fireplace
Basement - mid-sized cottage look-out porcelain tile basement idea in Chicago with beige walls and no fireplace
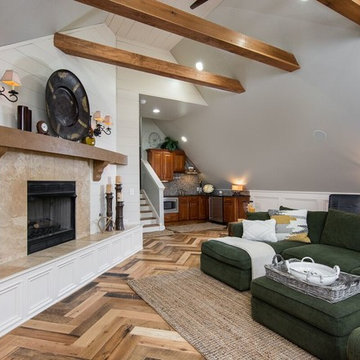
Example of a large classic look-out porcelain tile and brown floor basement design in Atlanta with gray walls, a standard fireplace and a tile fireplace
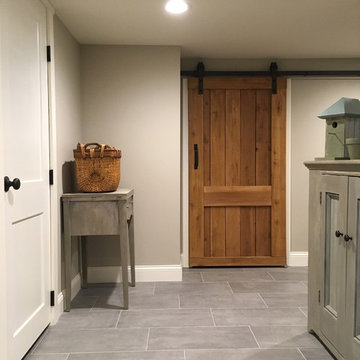
When a hallway becomes a room. Don't you just love this extra space for showcasing your farmhouse furniture pieces?
Photo Credit: N. Leonard
Basement - large farmhouse look-out porcelain tile and gray floor basement idea in New York with gray walls and no fireplace
Basement - large farmhouse look-out porcelain tile and gray floor basement idea in New York with gray walls and no fireplace
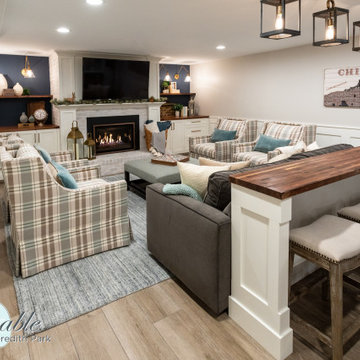
The family room area in this basement features a whitewashed brick fireplace with custom mantle surround, custom builtins with lots of storage and butcher block tops. Navy blue wallpaper and brass pop-over lights accent the fireplace wall. The elevated bar behind the sofa is perfect for added seating. Behind the elevated bar is an entertaining bar with navy cabinets, open shelving and quartz countertops.
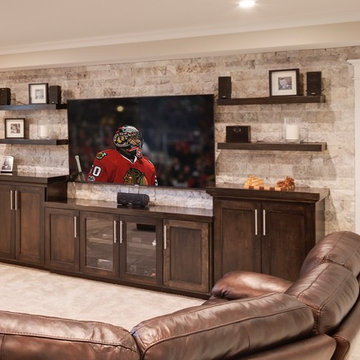
Jim Kruger Landmark Photography
Basement - large transitional look-out porcelain tile and brown floor basement idea in Chicago with beige walls and no fireplace
Basement - large transitional look-out porcelain tile and brown floor basement idea in Chicago with beige walls and no fireplace
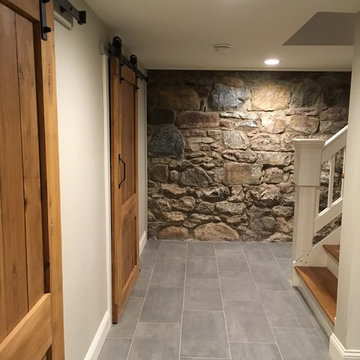
This basement got a total overhaul and we are so happy with the results. We utilized the original foundation rock wall (cleaned and repointed) and added a craftsman style railing and handmade sliding barn doors with beefy bronze hardware.
Photo Credit: N. Leonard
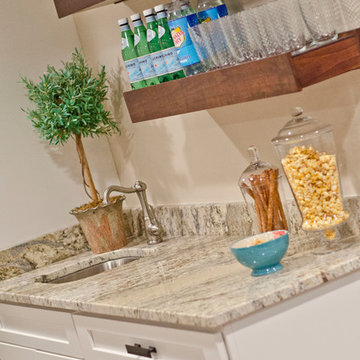
Dana Steinecker Photography, www.danasteineckerphotography.com
Mid-sized country look-out porcelain tile basement photo in Chicago with beige walls and no fireplace
Mid-sized country look-out porcelain tile basement photo in Chicago with beige walls and no fireplace
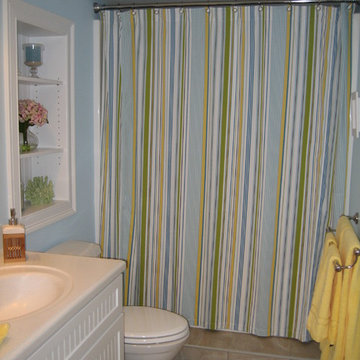
Basement - mid-sized contemporary look-out porcelain tile basement idea in Manchester with blue walls and no fireplace
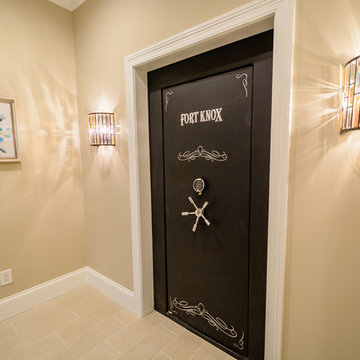
Large transitional look-out porcelain tile and beige floor basement photo in Raleigh with multicolored walls and no fireplace
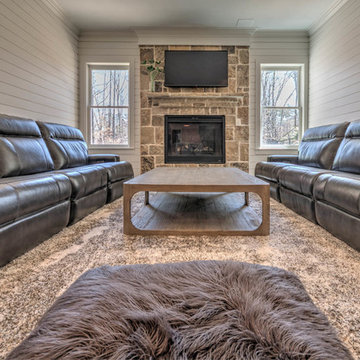
James Harris
Inspiration for a small country look-out porcelain tile and brown floor basement remodel in Atlanta with white walls, a standard fireplace and a stone fireplace
Inspiration for a small country look-out porcelain tile and brown floor basement remodel in Atlanta with white walls, a standard fireplace and a stone fireplace
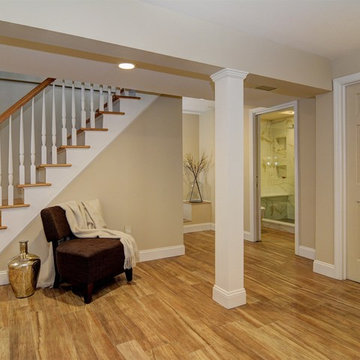
Remodeled basement features new porcelain tile with wood appearance, basement bath and laundry room. Kasdan Construction Management, InHouse Photography.
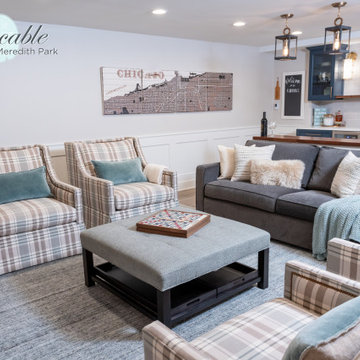
The family room area in this basement features a whitewashed brick fireplace with custom mantle surround, custom builtins with lots of storage and butcher block tops. Navy blue wallpaper and brass pop-over lights accent the fireplace wall. The elevated bar behind the sofa is perfect for added seating. Behind the elevated bar is an entertaining bar with navy cabinets, open shelving and quartz countertops.
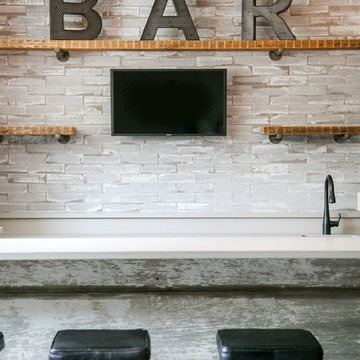
The bar area in the basement backsplash materials and installation were from FLOOR360. Builder: Hart DeNoble Builders
Inspiration for a farmhouse look-out porcelain tile and gray floor basement remodel in Other with white walls
Inspiration for a farmhouse look-out porcelain tile and gray floor basement remodel in Other with white walls
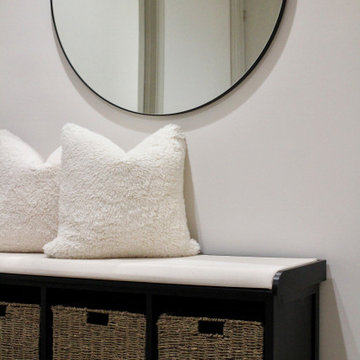
Project: Petey's Basement came about after the clients almost 3,000 square foot basement flooded. Instead of making repairs and bringing it back to its prior state, the clients wanted a new basement that could offer multiple spaces to help their house function better. I added a guest bedroom, dining area, basement kitchenette/bar, living area centered around large gatherings for soccer and football games, a home gym, and a room for the puppy litters the home owners are always fostering.
The biggest design challenge was making every selection with dogs in mind. The client runs her own dog rescue organization, Petey's Furends, so at any given time the clients have their own 4 dogs, a foster adult dog, and a litter of foster puppies! I selected porcelain tile flooring for easy clean up and durability, washable area rugs, faux leather seating, and open spaces.
Porcelain Tile Look-Out Basement Ideas
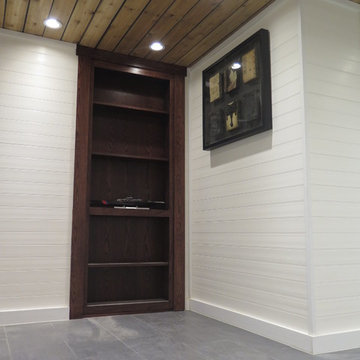
A shelving unit and view of reclaimed cedar plank ceiling.
Example of a mid-sized urban look-out porcelain tile basement design in New York with white walls
Example of a mid-sized urban look-out porcelain tile basement design in New York with white walls
9





