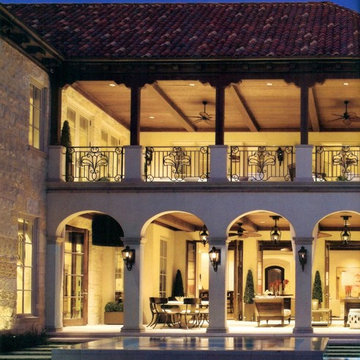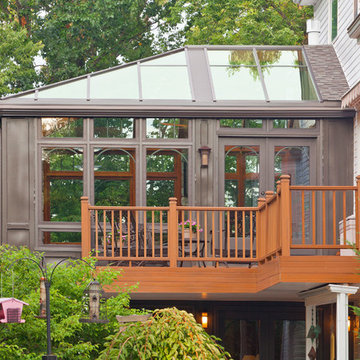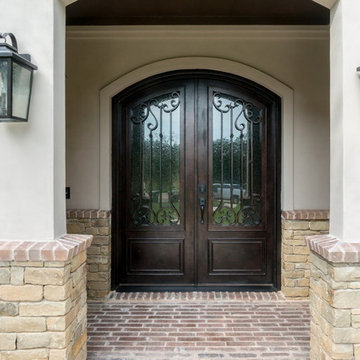Porch Ideas
Refine by:
Budget
Sort by:Popular Today
61 - 80 of 3,024 photos
Item 1 of 4
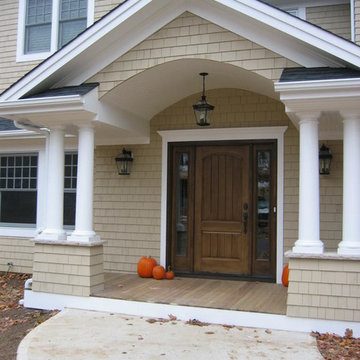
New entry to the house with a oversized covered overhang. New country french door with lighting to accentuate the entry.
This is an example of a farmhouse porch design in New York.
This is an example of a farmhouse porch design in New York.
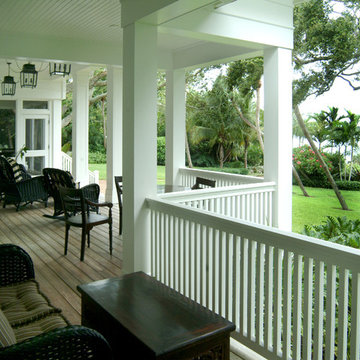
Rob Downey
Huge island style back porch photo in Miami with decking and a roof extension
Huge island style back porch photo in Miami with decking and a roof extension
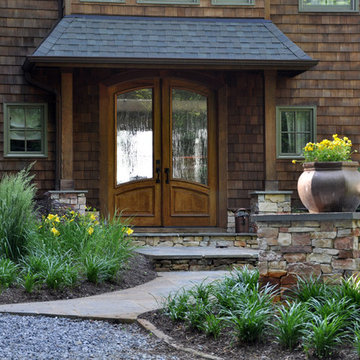
Huge arts and crafts stone front porch idea in DC Metro with a roof extension
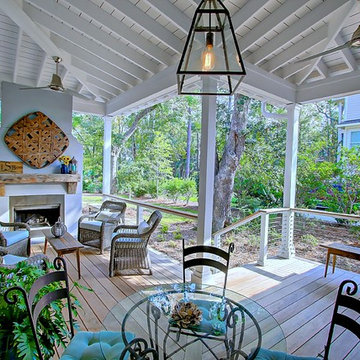
Designed in conjunction with Vinyet Architecture for homeowners who love the outdoors, this custom home flows smoothly from inside to outside with large doors that extends the living area out to a covered porch, hugging an oak tree. It also has a front porch and a covered path leading from the garage to the mud room and side entry. The two car garage features unique designs made to look more like a historic carriage home. The garage is directly linked to the master bedroom and bonus room. The interior has many high end details and features walnut flooring, built-in shelving units and an open cottage style kitchen dressed in ship lap siding and luxury appliances. We worked with Krystine Edwards Design on the interiors and incorporated products from Ferguson, Victoria + Albert, Landrum Tables, Circa Lighting
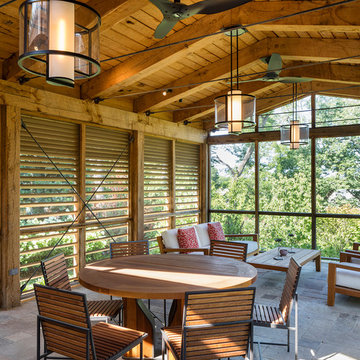
The view insdied new screen porch. The screen porch is timber framed completely out of custom milled white oak from the Midwest. Notice the lovers which help screen the view of the neighbors and create privacy.
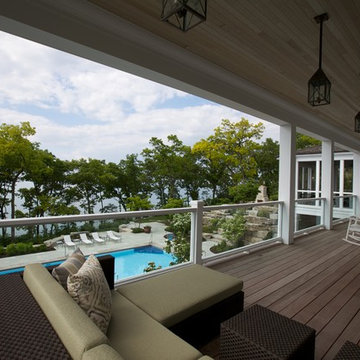
Interior Design by Lauryn Pappas Interiors
Inspiration for a huge modern back porch remodel in Chicago with a roof extension
Inspiration for a huge modern back porch remodel in Chicago with a roof extension
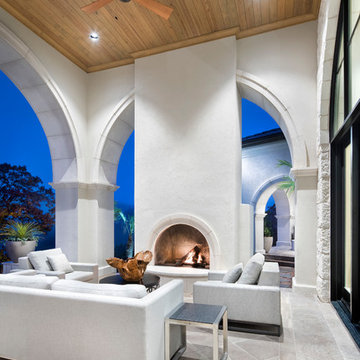
Huge trendy stone back porch photo in Austin with a fireplace and a roof extension
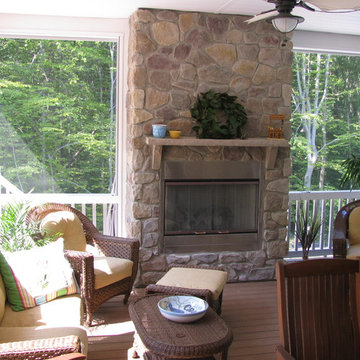
Screened porch overlooking in-ground pool and outdoor kitchen.
This is an example of a large traditional stone back porch design in DC Metro with a fire pit and a roof extension.
This is an example of a large traditional stone back porch design in DC Metro with a fire pit and a roof extension.
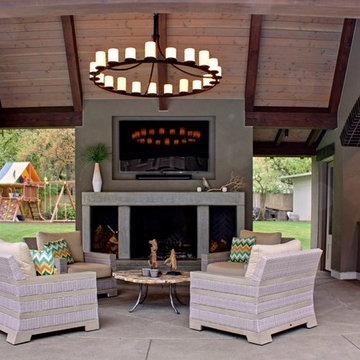
Cella Architecture
Mid-sized transitional concrete porch idea in Portland with a roof extension
Mid-sized transitional concrete porch idea in Portland with a roof extension
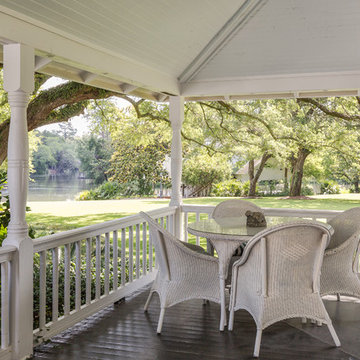
Southern Charm and Sophistication at it's best! Stunning Historic Magnolia River Front Estate. Known as The Governor's Club circa 1900 the property is situated on approx 2 acres of lush well maintained grounds featuring Fresh Water Springs, Aged Magnolias and Massive Live Oaks. Property includes Main House (2 bedrooms, 2.5 bath, Lvg Rm, Dining Rm, Kitchen, Library, Office, 3 car garage, large porches, garden with fountain), Magnolia House (2 Guest Apartments each consisting of 2 bedrooms, 2 bathrooms, Kitchen, Dining Rm, Sitting Area), River House (3 bedrooms, 2 bathrooms, Lvg Rm, Dining Rm, Kitchen, river front porches), Pool House (Heated Gunite Pool and Spa, Entertainment Room/ Sitting Area, Kitchen, Bathroom), and Boat House (River Front Pier, 3 Covered Boat Slips, area for Outdoor Kitchen, Theater with Projection Screen, 3 children's play area, area ready for 2 built in bunk beds, sleeping 4). Full Home Generator System.
Call or email Erin E. Kaiser with Kaiser Sotheby's International Realty at 251-752-1640 / erin@kaisersir.com for more info!

Huge transitional screened-in and metal railing back porch photo in Minneapolis with decking and a roof extension
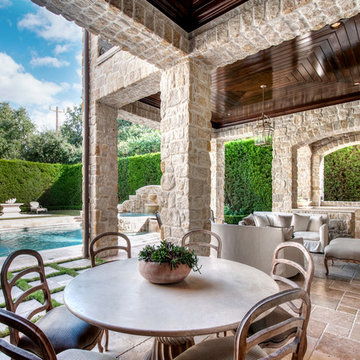
Wade Blissard
This is an example of a huge mediterranean tile back porch design in Houston with a roof extension.
This is an example of a huge mediterranean tile back porch design in Houston with a roof extension.
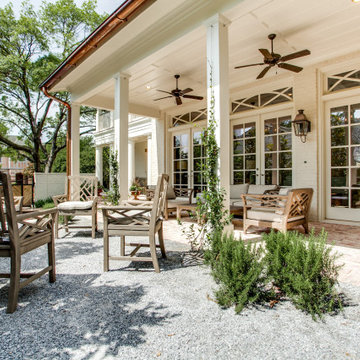
side porch
Large elegant brick side porch photo in Dallas with a roof extension
Large elegant brick side porch photo in Dallas with a roof extension
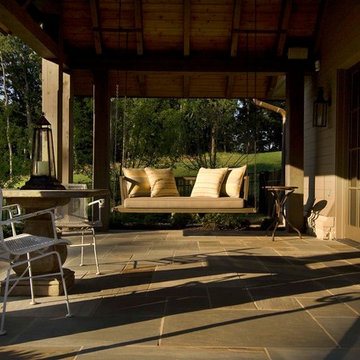
Patio detail
This is an example of a large eclectic stone back porch design in Nashville with a roof extension.
This is an example of a large eclectic stone back porch design in Nashville with a roof extension.
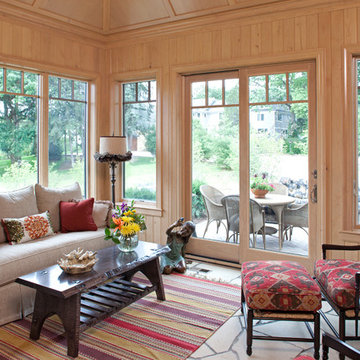
Design | Lynn Goodwin of Romens Interiors
Builder | Steiner and Koppelman
Landmark Photography
Large elegant stone screened-in side porch photo in Minneapolis with a roof extension
Large elegant stone screened-in side porch photo in Minneapolis with a roof extension
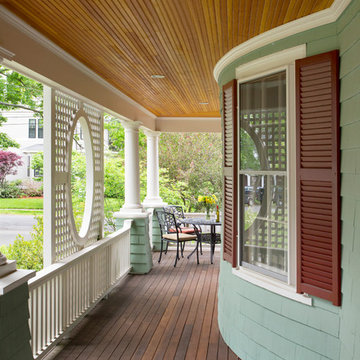
Situated in a neighborhood of grand Victorians, this shingled Foursquare home seemed like a bit of a wallflower with its plain façade. The homeowner came to Cummings Architects hoping for a design that would add some character and make the house feel more a part of the neighborhood.
The answer was an expansive porch that runs along the front façade and down the length of one side, providing a beautiful new entrance, lots of outdoor living space, and more than enough charm to transform the home’s entire personality. Designed to coordinate seamlessly with the streetscape, the porch includes many custom details including perfectly proportioned double columns positioned on handmade piers of tiered shingles, mahogany decking, and a fir beaded ceiling laid in a pattern designed specifically to complement the covered porch layout. Custom designed and built handrails bridge the gap between the supporting piers, adding a subtle sense of shape and movement to the wrap around style.
Other details like the crown molding integrate beautifully with the architectural style of the home, making the porch look like it’s always been there. No longer the wallflower, this house is now a lovely beauty that looks right at home among its majestic neighbors.
Photo by Eric Roth
Porch Ideas
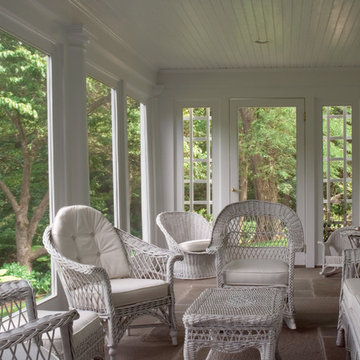
Alex Vertikoff
Inspiration for a mid-sized timeless stone screened-in side porch remodel in Boston with a roof extension
Inspiration for a mid-sized timeless stone screened-in side porch remodel in Boston with a roof extension
4






