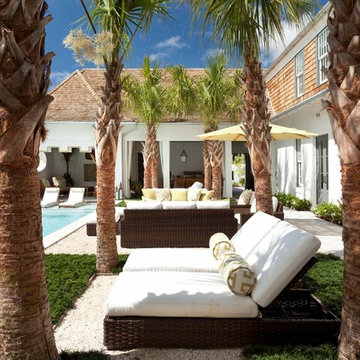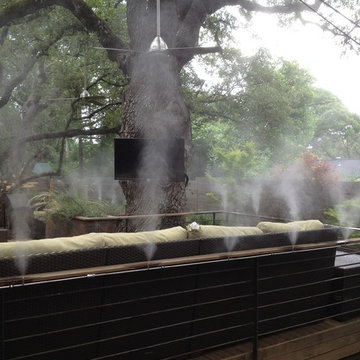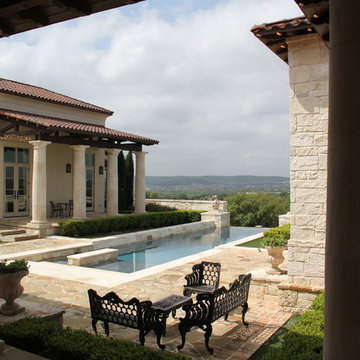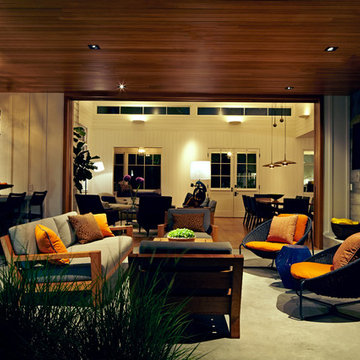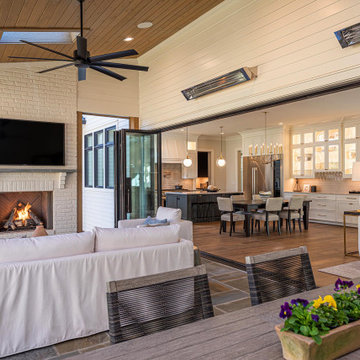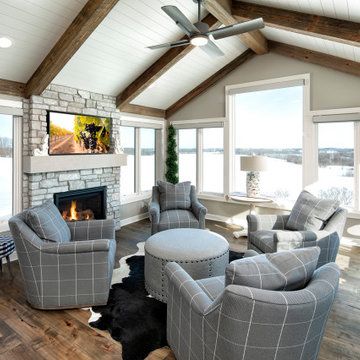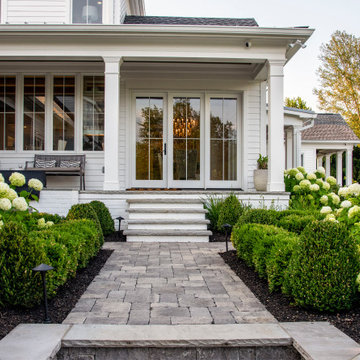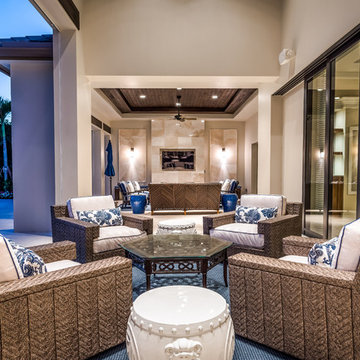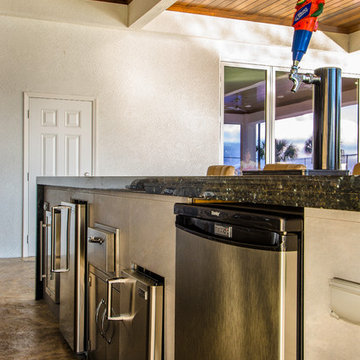Porch Ideas
Refine by:
Budget
Sort by:Popular Today
121 - 140 of 3,023 photos
Item 1 of 4
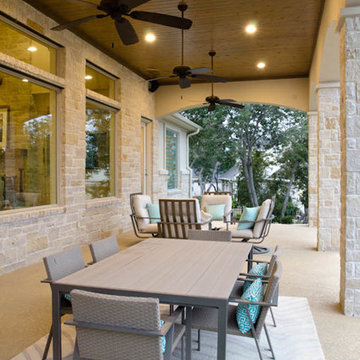
View of back porch
Huge elegant concrete back porch photo in Austin with a roof extension
Huge elegant concrete back porch photo in Austin with a roof extension
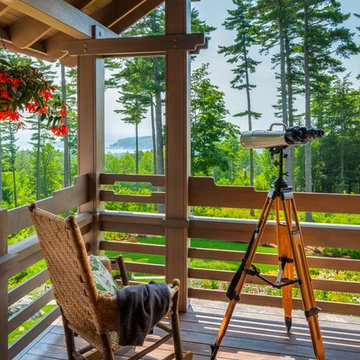
View of the south porch off the master bedroom.
Brian Vanden Brink Photographer
Mid-sized arts and crafts back porch photo in Portland Maine with decking and a roof extension
Mid-sized arts and crafts back porch photo in Portland Maine with decking and a roof extension
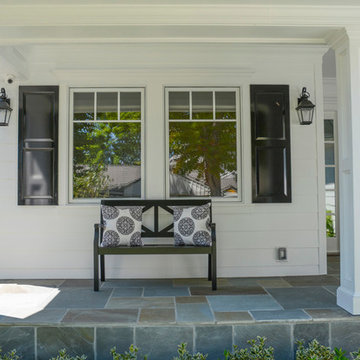
Mid-sized elegant stone front porch photo in Los Angeles with a roof extension
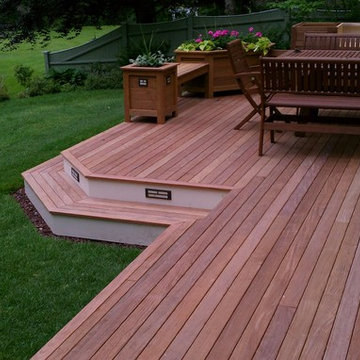
WGD Real Estate Photography
Inspiration for a large timeless porch remodel in Boston with decking
Inspiration for a large timeless porch remodel in Boston with decking
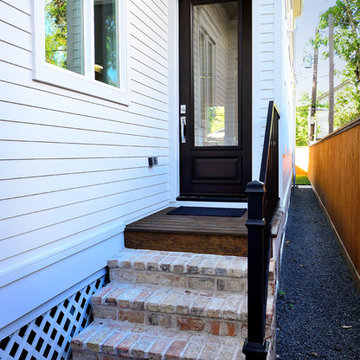
New Orleans Style Town Home with Reclaimed Old Chicago Brick Steps with Custom Iron Hand Rails.
Photo Credit: Kathleen O. Ryan Fine Art Photography
Mid-sized transitional concrete paver side porch photo in Houston with a roof extension
Mid-sized transitional concrete paver side porch photo in Houston with a roof extension
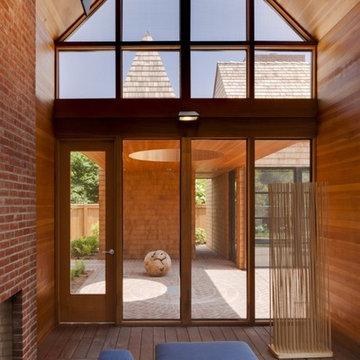
Inspiration for a huge modern brick screened-in back porch remodel in Salt Lake City with a roof extension
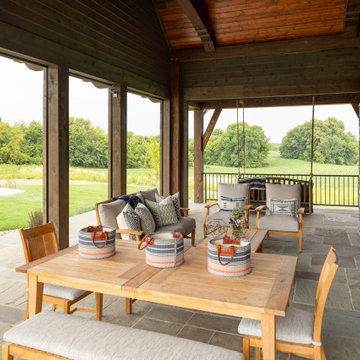
Stunning rustic screen porch and covered patio area. Porch swing for watching sunsets and shade naps on hot summer days. Phantom screens come down for buggy evening.
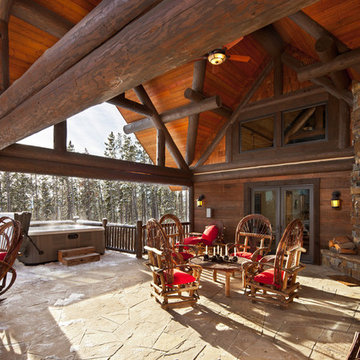
Wall Street Journal
Huge mountain style stone back porch photo in Other with a fire pit and a roof extension
Huge mountain style stone back porch photo in Other with a fire pit and a roof extension
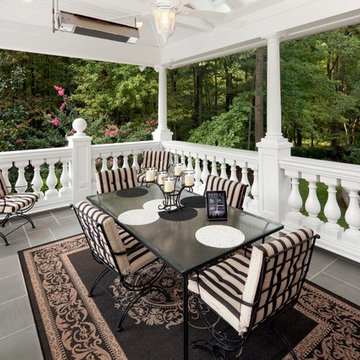
Photography by William Psolka, psolka-photo.com
This is an example of a large traditional concrete paver back porch design in New York with a roof extension.
This is an example of a large traditional concrete paver back porch design in New York with a roof extension.
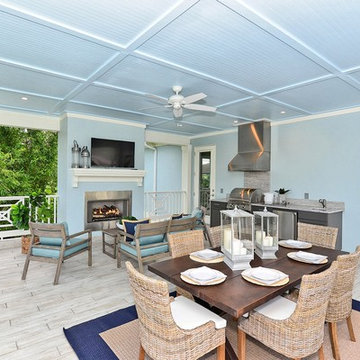
West of Trail coastal-inspired residence in Granada Park. Located between North Siesta Key and Oyster Bay, this home is designed with a contemporary coastal look that embraces pleasing proportions, uncluttered spaces and natural materials.
The Hibiscus, like all the homes in the gated enclave of Granada Park, is designed to maximize the maintenance-free lifestyle. Walk/bike to nearby shopping and dining, or just a quick drive Siesta Key Beach or downtown Sarasota. Custom-built by MGB Fine Custom Homes, this home blends traditional coastal architecture with the latest building innovations, green standards and smart home technology. High ceilings, wood floors, solid-core doors, solid-wood cabinetry, LED lighting, high-end kitchen, wide hallways, large bedrooms and sumptuous baths clearly show a respect for quality construction meant to stand the test of time. Green certification ensures energy efficiency, healthy indoor air, enhanced comfort and reduced utility costs. Smartphone home connectivity provides controls for lighting, data communication and security. Fortified for safer living, the well-designed floor plan features 2,464 square feet living area with 3 bedrooms, bonus room and 3.5 baths. The 20x20 outdoor great room on the second floor has grilling kitchen, fireplace and wall-mounted TV. Downstairs, the open living area combines the kitchen, dining room and great room. Other features include conditioned, standing-height storage room in the attic; impact-resistant, EnergyStar windows and doors; and the floor plan is elevator-ready.
Porch Ideas
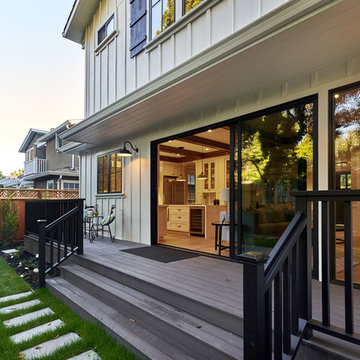
Arch Studio, Inc. Architecture & Interiors 2018
Mid-sized cottage porch photo in San Francisco with decking and a roof extension
Mid-sized cottage porch photo in San Francisco with decking and a roof extension
7






