Powder Room with a One-Piece Toilet and a Freestanding Vanity Ideas
Refine by:
Budget
Sort by:Popular Today
1 - 20 of 987 photos
Item 1 of 3

A referral from an awesome client lead to this project that we paired with Tschida Construction.
We did a complete gut and remodel of the kitchen and powder bathroom and the change was so impactful.
We knew we couldn't leave the outdated fireplace and built-in area in the family room adjacent to the kitchen so we painted the golden oak cabinetry and updated the hardware and mantle.
The staircase to the second floor was also an area the homeowners wanted to address so we removed the landing and turn and just made it a straight shoot with metal spindles and new flooring.
The whole main floor got new flooring, paint, and lighting.

Coastal style powder room remodeling in Alexandria VA with blue vanity, blue wall paper, and hardwood flooring.
Example of a small beach style blue tile medium tone wood floor, brown floor and wallpaper powder room design in DC Metro with furniture-like cabinets, blue cabinets, a one-piece toilet, multicolored walls, an undermount sink, quartz countertops, white countertops and a freestanding vanity
Example of a small beach style blue tile medium tone wood floor, brown floor and wallpaper powder room design in DC Metro with furniture-like cabinets, blue cabinets, a one-piece toilet, multicolored walls, an undermount sink, quartz countertops, white countertops and a freestanding vanity
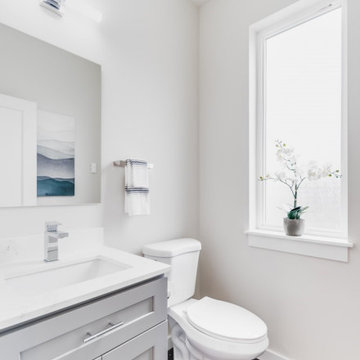
Powder room on the first floor. View plan THD-8743: https://www.thehousedesigners.com/plan/polishchuk-residence-8743/

Inspiration for a large modern concrete floor, gray floor, wall paneling and wallpaper powder room remodel in Los Angeles with black cabinets, a one-piece toilet, multicolored walls, an integrated sink, marble countertops, black countertops and a freestanding vanity

The homeowners wanted to improve the layout and function of their tired 1980’s bathrooms. The master bath had a huge sunken tub that took up half the floor space and the shower was tiny and in small room with the toilet. We created a new toilet room and moved the shower to allow it to grow in size. This new space is far more in tune with the client’s needs. The kid’s bath was a large space. It only needed to be updated to today’s look and to flow with the rest of the house. The powder room was small, adding the pedestal sink opened it up and the wallpaper and ship lap added the character that it needed

Small transitional multicolored tile multicolored floor powder room photo in Chicago with shaker cabinets, brown cabinets, a one-piece toilet, multicolored walls, an undermount sink, quartz countertops, multicolored countertops and a freestanding vanity

Modern powder bath. A moody and rich palette with brass fixtures, black cle tile, terrazzo flooring and warm wood vanity.
Small transitional black tile and terra-cotta tile cement tile floor and brown floor powder room photo in San Francisco with open cabinets, medium tone wood cabinets, a one-piece toilet, green walls, quartz countertops, white countertops and a freestanding vanity
Small transitional black tile and terra-cotta tile cement tile floor and brown floor powder room photo in San Francisco with open cabinets, medium tone wood cabinets, a one-piece toilet, green walls, quartz countertops, white countertops and a freestanding vanity

This is a Before photo of the powder room.
Powder room - small country porcelain tile and gray floor powder room idea in Santa Barbara with shaker cabinets, white cabinets, a one-piece toilet, white walls, an undermount sink, marble countertops, white countertops and a freestanding vanity
Powder room - small country porcelain tile and gray floor powder room idea in Santa Barbara with shaker cabinets, white cabinets, a one-piece toilet, white walls, an undermount sink, marble countertops, white countertops and a freestanding vanity

Small transitional medium tone wood floor, brown floor and wallpaper powder room photo in Los Angeles with white cabinets, a one-piece toilet, green walls, a pedestal sink, white countertops and a freestanding vanity

An extensive remodel was needed to bring this home back to its glory. A previous remodel had taken all of the character out of the home. The original kitchen was disconnected from other parts of the home. The new kitchen open up to the other spaces while maintaining the home’s integratory. The kitchen is now the center of the home with a large island for gathering. The bathrooms were reconfigured with custom tiles and vanities. We selected classic finishes with modern touches throughout each space.
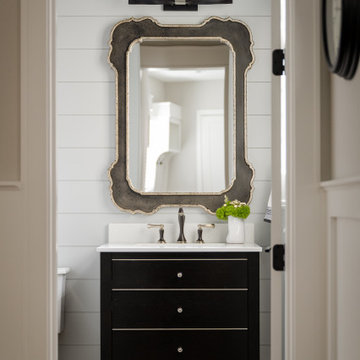
Our Indiana studio created an elegant and sophisticated design plan for this beautiful Euro-inspired custom-build home in Zionsville’s Holliday Farms country club. Throughout the home we used a neutral palette for a bright and seamless flow and thoughtful lighting to create interesting focal points. The home bar got a classic look with wooden cabinets, a beautiful island, and minimalist bar chairs. The airy kitchen’s light-colored cabinets and comfortable bar chairs exude warmth and cheer. We also gave the client’s lovely wine collection a unique display shelf next to the dining area.
---Project completed by Wendy Langston's Everything Home interior design firm, which serves Carmel, Zionsville, Fishers, Westfield, Noblesville, and Indianapolis.
For more about Everything Home, see here: https://everythinghomedesigns.com/
To learn more about this project, see here:
https://everythinghomedesigns.com/portfolio/euro-inspired-luxe-living/

Small minimalist light wood floor powder room photo in Other with flat-panel cabinets, blue cabinets, a one-piece toilet, gray walls, a drop-in sink, marble countertops, multicolored countertops and a freestanding vanity
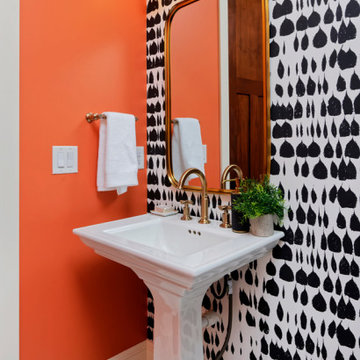
Our Denver studio renovated this home for clients who love to play with bold colors, prints, and patterns. We used a black-and-white island with white cabinetry, a sleek black hood, and gold metal pendants to create a modern, elegant vibe in the kitchen. The living area provides loads of comfort with a massive neutral-hued sectional and single sofas, while an accent fireplace and TV unit complete the look. The dining room flaunts a striking green accent wall, printed window treatments, and a black modern-traditional chandelier.
The bedroom and bathrooms are a luxurious indulgence with natural, neutral hues and practical yet elegant furniture. The powder room makes a bold design statement with a bright orange hue and printed wallpaper.
---
Project designed by Denver, Colorado interior designer Margarita Bravo. She serves Denver as well as surrounding areas such as Cherry Hills Village, Englewood, Greenwood Village, and Bow Mar.
For more about MARGARITA BRAVO, click here: https://www.margaritabravo.com/
To learn more about this project, click here:
https://www.margaritabravo.com/portfolio/interiors-bold-colorful-denver-home/
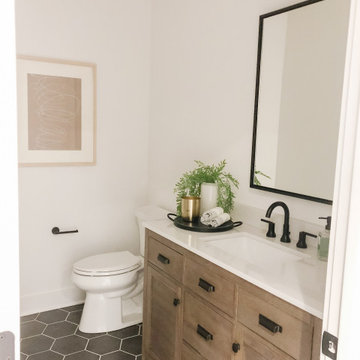
Transitional ceramic tile and black floor powder room photo in Cincinnati with a one-piece toilet, white walls, an undermount sink, marble countertops, white countertops and a freestanding vanity
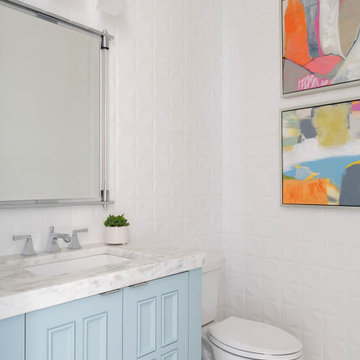
From foundation pour to welcome home pours, we loved every step of this residential design. This home takes the term “bringing the outdoors in” to a whole new level! The patio retreats, firepit, and poolside lounge areas allow generous entertaining space for a variety of activities.
Coming inside, no outdoor view is obstructed and a color palette of golds, blues, and neutrals brings it all inside. From the dramatic vaulted ceiling to wainscoting accents, no detail was missed.
The master suite is exquisite, exuding nothing short of luxury from every angle. We even brought luxury and functionality to the laundry room featuring a barn door entry, island for convenient folding, tiled walls for wet/dry hanging, and custom corner workspace – all anchored with fabulous hexagon tile.
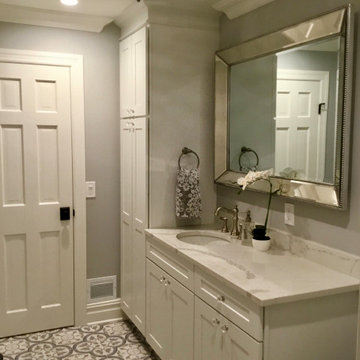
A Powder Room with stunning floor tile and beautiful white cabinets. The beaded chandelier and mirror bring it all together.
Example of a mid-sized country ceramic tile and gray floor powder room design in New York with shaker cabinets, white cabinets, a one-piece toilet, gray walls, an undermount sink, quartz countertops, white countertops and a freestanding vanity
Example of a mid-sized country ceramic tile and gray floor powder room design in New York with shaker cabinets, white cabinets, a one-piece toilet, gray walls, an undermount sink, quartz countertops, white countertops and a freestanding vanity
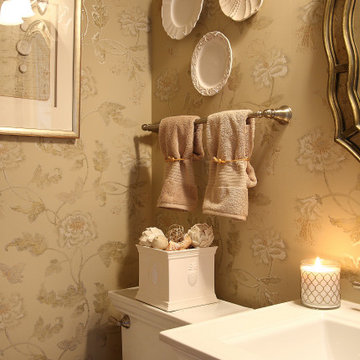
This stunning residence was a pleasure to design! We used classy, elegant furniture throughout the home, such as a beautiful four-poster bed, wooden study desks, a stylish chest of drawers, and beautifully upholstered seating to create tasteful interiors. Black accent walls that highlight stunning artworks and a gorgeous piano add elegance and sophistication to this home. A thoughtful layering of patterns, colors, and textures ties together this entire home harmoniously.
---
Pamela Harvey Interiors offers interior design services in St. Petersburg and Tampa, and throughout Florida’s Suncoast area, from Tarpon Springs to Naples, including Bradenton, Lakewood Ranch, and Sarasota.
For more about Pamela Harvey Interiors, see here: https://www.pamelaharveyinteriors.com/
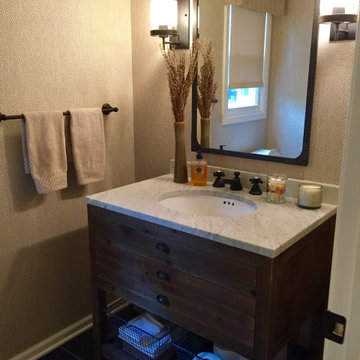
A beautiful modern farmhouse Powder Room with Herringbone Phillip Jeffries Wallpaper. The black hardware and dark gray floor tile pulls it all together.
Just the Right Piece
Warren, NJ 07059
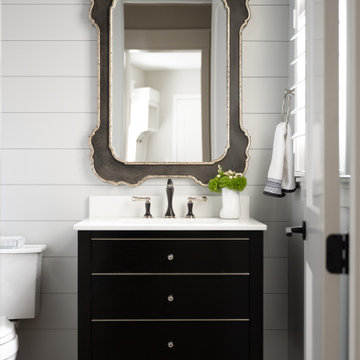
Our Indiana studio created an elegant and sophisticated design plan for this beautiful Euro-inspired custom-build home in Zionsville’s Holliday Farms country club. Throughout the home we used a neutral palette for a bright and seamless flow and thoughtful lighting to create interesting focal points. The home bar got a classic look with wooden cabinets, a beautiful island, and minimalist bar chairs. The airy kitchen’s light-colored cabinets and comfortable bar chairs exude warmth and cheer. We also gave the client’s lovely wine collection a unique display shelf next to the dining area.
---Project completed by Wendy Langston's Everything Home interior design firm, which serves Carmel, Zionsville, Fishers, Westfield, Noblesville, and Indianapolis.
For more about Everything Home, see here: https://everythinghomedesigns.com/
To learn more about this project, see here:
https://everythinghomedesigns.com/portfolio/euro-inspired-luxe-living/
Powder Room with a One-Piece Toilet and a Freestanding Vanity Ideas

Our Atlanta studio renovated this traditional home with new furniture, accessories, art, and window treatments, so it flaunts a light, fresh look while maintaining its traditional charm. The fully renovated kitchen and breakfast area exude style and functionality, while the formal dining showcases elegant curves and ornate statement lighting. The family room and formal sitting room are perfect for spending time with loved ones and entertaining, and the powder room juxtaposes dark cabinets with Damask wallpaper and sleek lighting. The lush, calming master suite provides a perfect oasis for unwinding and rejuvenating.
---
Project designed by Atlanta interior design firm, VRA Interiors. They serve the entire Atlanta metropolitan area including Buckhead, Dunwoody, Sandy Springs, Cobb County, and North Fulton County.
For more about VRA Interior Design, see here: https://www.vrainteriors.com/
To learn more about this project, see here:
https://www.vrainteriors.com/portfolio/traditional-atlanta-home-renovation/
1





