Powder Room with Black Cabinets and a One-Piece Toilet Ideas
Refine by:
Budget
Sort by:Popular Today
81 - 100 of 530 photos
Item 1 of 3
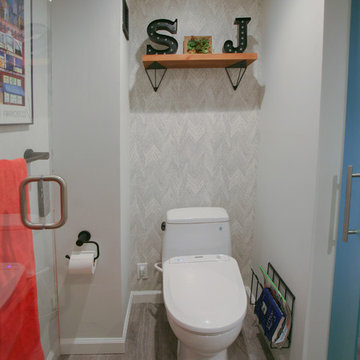
Rachel Seldin
Example of a small eclectic matchstick tile and white tile dark wood floor powder room design in San Francisco with shaker cabinets, black cabinets, a one-piece toilet, white walls, an undermount sink and marble countertops
Example of a small eclectic matchstick tile and white tile dark wood floor powder room design in San Francisco with shaker cabinets, black cabinets, a one-piece toilet, white walls, an undermount sink and marble countertops
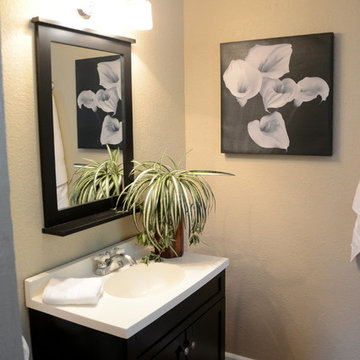
This was a project where we worked together with the client and helped them remove/edit their belongings and then came alongside and added artwork, bedding and all accessories. This approach saves the client money because we are not having to rent furniture. They were able to leave all the basic furniture pieces and then we added the rest for a fresh and finished look.
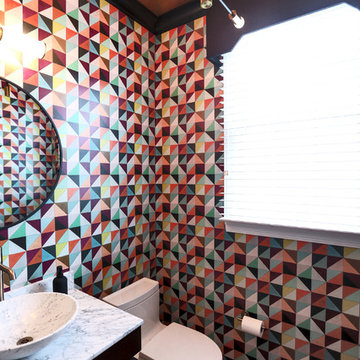
Example of a mid-sized eclectic dark wood floor and brown floor powder room design in Detroit with black cabinets, a one-piece toilet, multicolored walls, a vessel sink, marble countertops and gray countertops

An original 1930’s English Tudor with only 2 bedrooms and 1 bath spanning about 1730 sq.ft. was purchased by a family with 2 amazing young kids, we saw the potential of this property to become a wonderful nest for the family to grow.
The plan was to reach a 2550 sq. ft. home with 4 bedroom and 4 baths spanning over 2 stories.
With continuation of the exiting architectural style of the existing home.
A large 1000sq. ft. addition was constructed at the back portion of the house to include the expended master bedroom and a second-floor guest suite with a large observation balcony overlooking the mountains of Angeles Forest.
An L shape staircase leading to the upstairs creates a moment of modern art with an all white walls and ceilings of this vaulted space act as a picture frame for a tall window facing the northern mountains almost as a live landscape painting that changes throughout the different times of day.
Tall high sloped roof created an amazing, vaulted space in the guest suite with 4 uniquely designed windows extruding out with separate gable roof above.
The downstairs bedroom boasts 9’ ceilings, extremely tall windows to enjoy the greenery of the backyard, vertical wood paneling on the walls add a warmth that is not seen very often in today’s new build.
The master bathroom has a showcase 42sq. walk-in shower with its own private south facing window to illuminate the space with natural morning light. A larger format wood siding was using for the vanity backsplash wall and a private water closet for privacy.
In the interior reconfiguration and remodel portion of the project the area serving as a family room was transformed to an additional bedroom with a private bath, a laundry room and hallway.
The old bathroom was divided with a wall and a pocket door into a powder room the leads to a tub room.
The biggest change was the kitchen area, as befitting to the 1930’s the dining room, kitchen, utility room and laundry room were all compartmentalized and enclosed.
We eliminated all these partitions and walls to create a large open kitchen area that is completely open to the vaulted dining room. This way the natural light the washes the kitchen in the morning and the rays of sun that hit the dining room in the afternoon can be shared by the two areas.
The opening to the living room remained only at 8’ to keep a division of space.
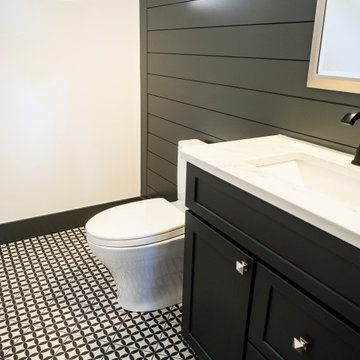
The powder room features a Black and White look in all areas. the floor tile has a retro appearance that immediately gets your attention.
Mid-sized transitional ceramic tile ceramic tile and white floor powder room photo in Detroit with shaker cabinets, black cabinets, a one-piece toilet, white walls, an undermount sink, quartz countertops and white countertops
Mid-sized transitional ceramic tile ceramic tile and white floor powder room photo in Detroit with shaker cabinets, black cabinets, a one-piece toilet, white walls, an undermount sink, quartz countertops and white countertops
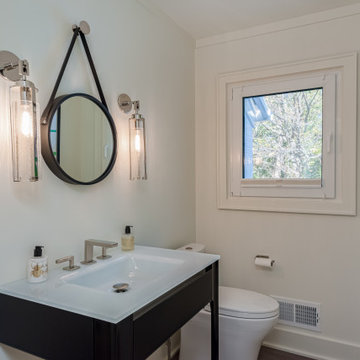
Powder room - mid-sized contemporary vinyl floor and gray floor powder room idea in Milwaukee with open cabinets, black cabinets, a one-piece toilet, white walls, an integrated sink, glass countertops, white countertops and a freestanding vanity
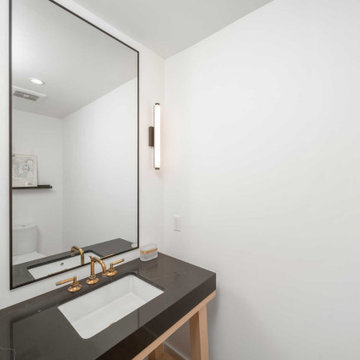
Example of a mid-sized transitional gray floor and laminate floor powder room design in Los Angeles with flat-panel cabinets, black cabinets, a one-piece toilet, white walls, an undermount sink, quartz countertops, black countertops and a floating vanity
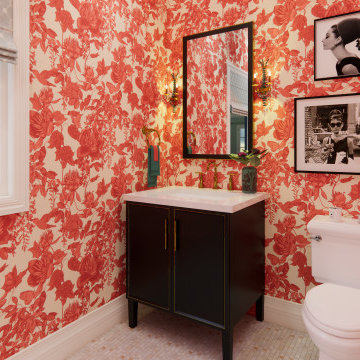
Inspiration for a small timeless mosaic tile floor, wallpaper and white floor powder room remodel in New York with furniture-like cabinets, black cabinets, a one-piece toilet, orange walls, a freestanding vanity, white countertops, an undermount sink and marble countertops
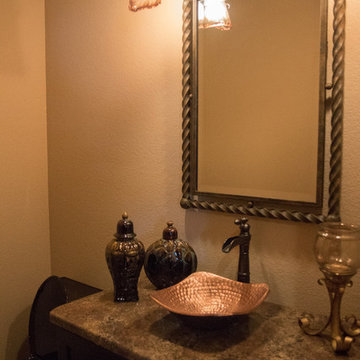
Kyle Halter
Example of a large classic multicolored tile and slate tile medium tone wood floor and multicolored floor powder room design in Other with shaker cabinets, black cabinets, a one-piece toilet, beige walls, an undermount sink, laminate countertops and gray countertops
Example of a large classic multicolored tile and slate tile medium tone wood floor and multicolored floor powder room design in Other with shaker cabinets, black cabinets, a one-piece toilet, beige walls, an undermount sink, laminate countertops and gray countertops
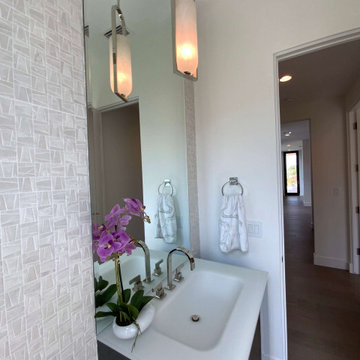
This powder room reflects a current feel that can be classified as modern living. Once again an example of white contrasting beauty with the dark high gloss lacquered vanity with a large mirror makes the space feel larger than it is, By Darash designed with luxury mosaic tiles to complete the overall look.
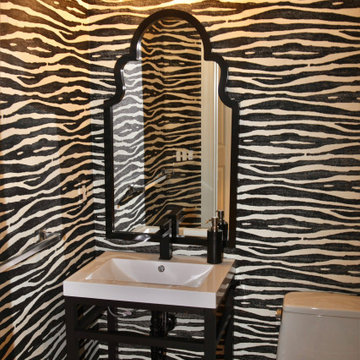
Small trendy ceramic tile, brown floor, tray ceiling and wallpaper powder room photo in Miami with open cabinets, black cabinets, a one-piece toilet, black walls, a console sink, solid surface countertops, white countertops and a freestanding vanity
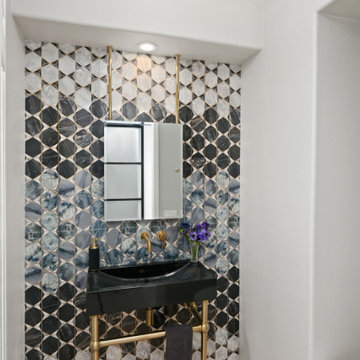
This contemporary powder room has just the right sparkle and color to create an exciting space. Free standing black marble vanity and gold accents add glamour. The large format porcelain wall tile treatment provides the distinctive design element.
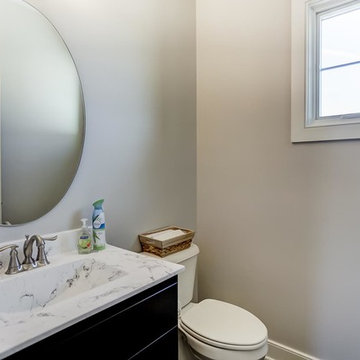
Inspiration for a small transitional powder room remodel in Other with flat-panel cabinets, black cabinets, a one-piece toilet, beige walls, an integrated sink and quartz countertops
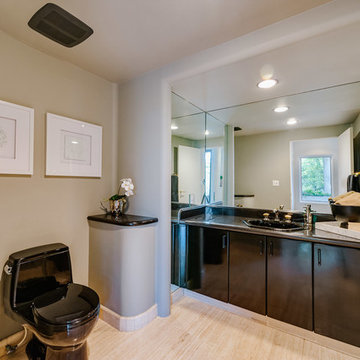
Powder room - mid-sized transitional powder room idea in Los Angeles with flat-panel cabinets, black cabinets, a one-piece toilet and a drop-in sink
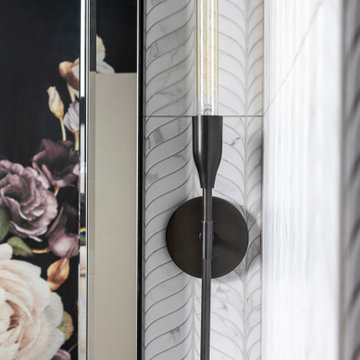
Powder room - small contemporary white tile and porcelain tile dark wood floor and wallpaper powder room idea in Seattle with black cabinets, a one-piece toilet, black walls, a console sink, marble countertops, white countertops and a freestanding vanity
Example of a mid-sized trendy beige tile and stone tile powder room design in Atlanta with flat-panel cabinets, black cabinets, a one-piece toilet, beige walls, an integrated sink and solid surface countertops
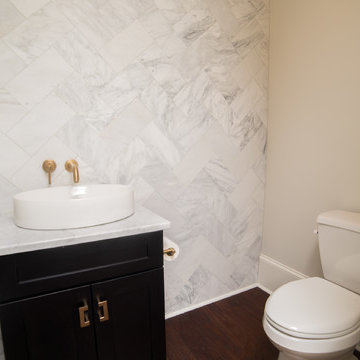
Located in the coveted West End of downtown Greenville, SC, Park Place on Hudson St. brings new living to old Greenville. Just a half-mile from Flour Field, a short walk to the Swamp Rabbit Trail, and steps away from the future Unity Park, this community is ideal for families young and old. The craftsman style town home community consists of twenty-three units, thirteen with 3 beds/2.5 baths and ten with 2 beds/2.5baths.
The design concept they came up with was simple – three separate buildings with two basic floors plans that were fully customizable. Each unit came standard with an elevator, hardwood floors, high-end Kitchen Aid appliances, Moen plumbing fixtures, tile showers, granite countertops, wood shelving in all closets, LED recessed lighting in all rooms, private balconies with built-in grill stations and large sliding glass doors. While the outside craftsman design with large front and back porches was set by the city, the interiors were fully customizable. The homeowners would meet with a designer at the Park Place on Hudson Showroom to pick from a selection of standard options, all items that would go in their home. From cabinets to door handles, from tile to paint colors, there was virtually no interior feature that the owners did not have the option to choose. They also had the ability to fully customize their unit with upgrades by meeting with each vendor individually and selecting the products for their home – some of the owners even choose to re-design the floor plans to better fit their lifestyle.
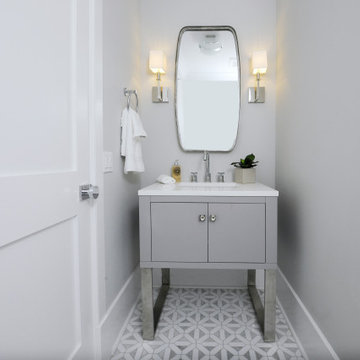
Powder Room. Mosaic Marble Inlaid Floor. Custom Vanity with Quartz Countertop.
Large farmhouse white tile and marble tile marble floor and white floor powder room photo in New York with flat-panel cabinets, black cabinets, a one-piece toilet, beige walls, an undermount sink, granite countertops, white countertops and a built-in vanity
Large farmhouse white tile and marble tile marble floor and white floor powder room photo in New York with flat-panel cabinets, black cabinets, a one-piece toilet, beige walls, an undermount sink, granite countertops, white countertops and a built-in vanity

Herringbone brick tile flooring, SW Mount Etna green shiplap, pottery barn vanity, signature hardware faucet, 60" vanity mirror, and striking wallpaper make for a perfect combination in this modern farmhouse powder bath.
Powder Room with Black Cabinets and a One-Piece Toilet Ideas
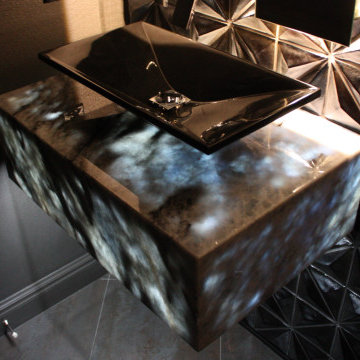
Powder bath remodel in Downtown Sarasota condo.
Powder room - small modern black tile powder room idea in Tampa with black cabinets, a one-piece toilet, black walls, a vessel sink, white countertops and a floating vanity
Powder room - small modern black tile powder room idea in Tampa with black cabinets, a one-piece toilet, black walls, a vessel sink, white countertops and a floating vanity
5





