Powder Room with Dark Wood Cabinets and a Drop-In Sink Ideas
Refine by:
Budget
Sort by:Popular Today
101 - 120 of 403 photos
Item 1 of 3
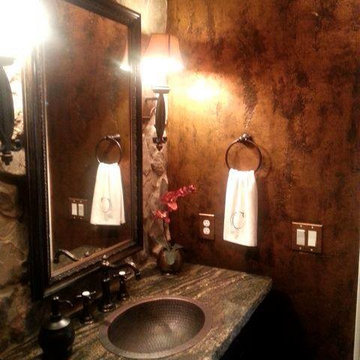
We applied various applications of foils, textures and waxes, to create a warm glow for this rustic wall treatment. Copyright © 2016 The Artists Hands
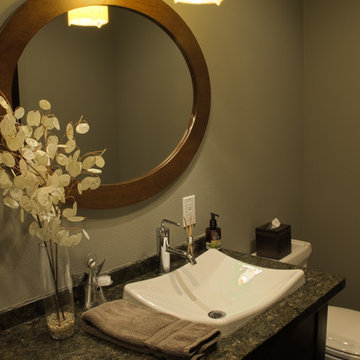
A single pendant light illuminates the compact powder room. Wood framed oval mirror above the drop-in vessel sink.
Inspiration for a small transitional slate floor and multicolored floor powder room remodel in San Francisco with dark wood cabinets, a drop-in sink, granite countertops, shaker cabinets, a two-piece toilet and beige walls
Inspiration for a small transitional slate floor and multicolored floor powder room remodel in San Francisco with dark wood cabinets, a drop-in sink, granite countertops, shaker cabinets, a two-piece toilet and beige walls
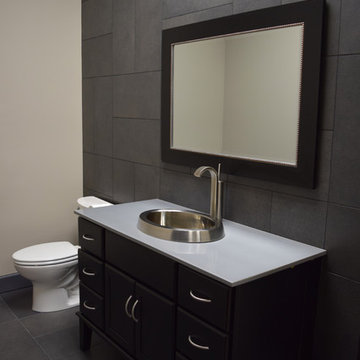
Example of a mid-sized trendy ceramic tile and gray tile ceramic tile powder room design in Columbus with flat-panel cabinets, dark wood cabinets, gray walls and a drop-in sink
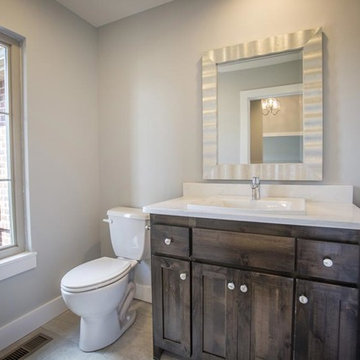
Example of a small transitional ceramic tile and gray floor powder room design in Other with furniture-like cabinets, dark wood cabinets, a two-piece toilet, gray walls, a drop-in sink and solid surface countertops
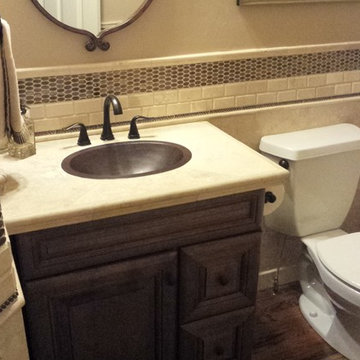
JW Design
Example of a small trendy beige tile and stone tile medium tone wood floor powder room design in Atlanta with a drop-in sink, raised-panel cabinets, dark wood cabinets, a two-piece toilet and beige walls
Example of a small trendy beige tile and stone tile medium tone wood floor powder room design in Atlanta with a drop-in sink, raised-panel cabinets, dark wood cabinets, a two-piece toilet and beige walls
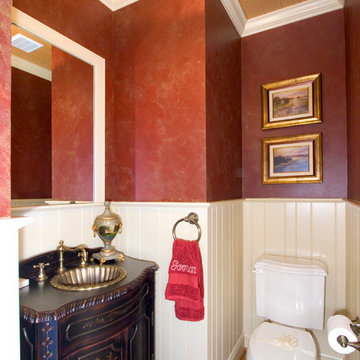
The small powder room has white wainscoting and white crown molding contrasting sharply with the deep red walls. The light wood plank ceiling complements the light hardwood flooring. The ornate furniture-style cabinet has a unique sink and fixtures.
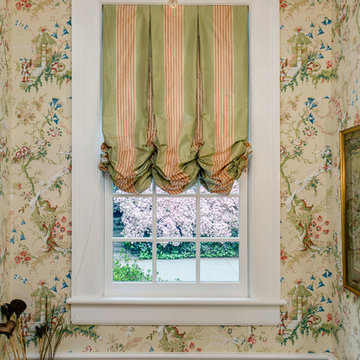
ADA Bathroom, Sherle Wagner sink, Antique Baccarat chandelier, marble countertop, B & Fils Wallpaper, Antique Sconces,
Inspiration for a mid-sized powder room remodel in Raleigh with shaker cabinets, dark wood cabinets, a one-piece toilet, multicolored walls and a drop-in sink
Inspiration for a mid-sized powder room remodel in Raleigh with shaker cabinets, dark wood cabinets, a one-piece toilet, multicolored walls and a drop-in sink
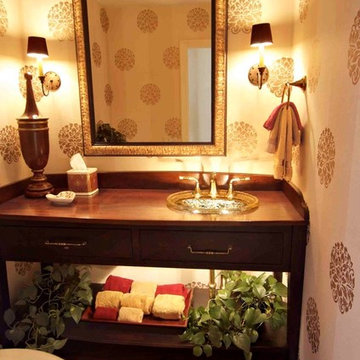
Example of a mid-sized classic dark wood floor and brown floor powder room design in Orange County with open cabinets, dark wood cabinets, beige walls, a drop-in sink and wood countertops
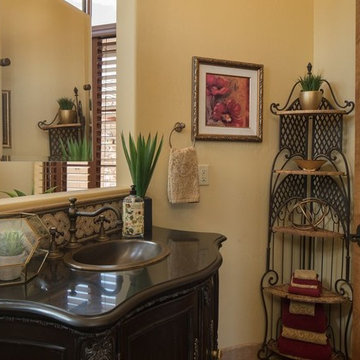
Example of a large classic beige tile and mosaic tile powder room design in Phoenix with furniture-like cabinets, dark wood cabinets, a one-piece toilet, beige walls, a drop-in sink and granite countertops
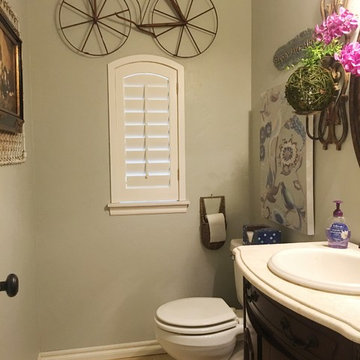
Example of a mid-sized cottage chic porcelain tile powder room design in Oklahoma City with raised-panel cabinets, dark wood cabinets, a two-piece toilet, green walls, a drop-in sink and granite countertops
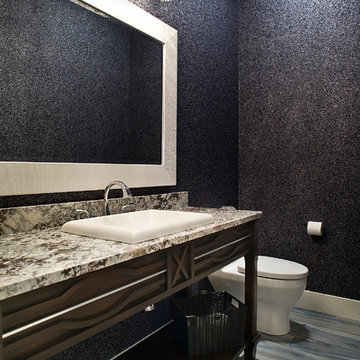
(c) Cipher Imaging Architectural Photography
Example of a mid-sized trendy light wood floor and gray floor powder room design in Other with open cabinets, dark wood cabinets, a two-piece toilet, multicolored walls, a drop-in sink and granite countertops
Example of a mid-sized trendy light wood floor and gray floor powder room design in Other with open cabinets, dark wood cabinets, a two-piece toilet, multicolored walls, a drop-in sink and granite countertops
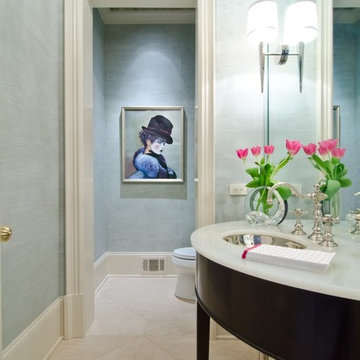
Sophisticated Powder Room
Inspiration for a small transitional limestone floor and beige floor powder room remodel in Atlanta with furniture-like cabinets, dark wood cabinets, a one-piece toilet, blue walls, a drop-in sink, onyx countertops and white countertops
Inspiration for a small transitional limestone floor and beige floor powder room remodel in Atlanta with furniture-like cabinets, dark wood cabinets, a one-piece toilet, blue walls, a drop-in sink, onyx countertops and white countertops
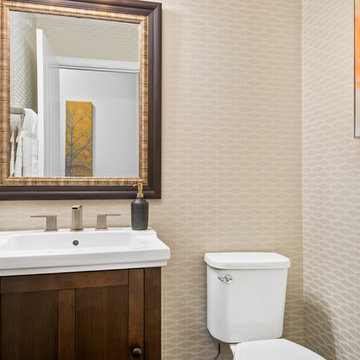
Mid-sized transitional powder room photo in Chicago with shaker cabinets, dark wood cabinets, a two-piece toilet, multicolored walls and a drop-in sink
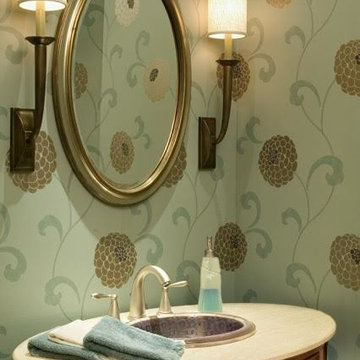
Small elegant powder room photo in Columbus with recessed-panel cabinets, dark wood cabinets, multicolored walls, a drop-in sink and tile countertops
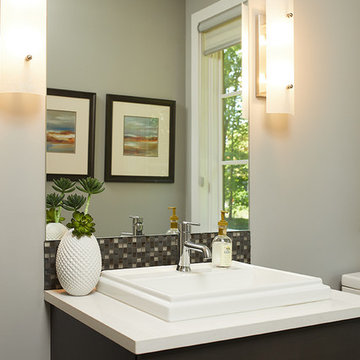
Tucked away in a densely wooded lot, this modern style home features crisp horizontal lines and outdoor patios that playfully offset a natural surrounding. A narrow front elevation with covered entry to the left and tall galvanized tower to the right help orient as many windows as possible to take advantage of natural daylight. Horizontal lap siding with a deep charcoal color wrap the perimeter of this home and are broken up by a horizontal windows and moments of natural wood siding.
Inside, the entry foyer immediately spills over to the right giving way to the living rooms twelve-foot tall ceilings, corner windows, and modern fireplace. In direct eyesight of the foyer, is the homes secondary entrance, which is across the dining room from a stairwell lined with a modern cabled railing system. A collection of rich chocolate colored cabinetry with crisp white counters organizes the kitchen around an island with seating for four. Access to the main level master suite can be granted off of the rear garage entryway/mudroom. A small room with custom cabinetry serves as a hub, connecting the master bedroom to a second walk-in closet and dual vanity bathroom.
Outdoor entertainment is provided by a series of landscaped terraces that serve as this homes alternate front facade. At the end of the terraces is a large fire pit that also terminates the axis created by the dining room doors.
Downstairs, an open concept family room is connected to a refreshment area and den. To the rear are two more bedrooms that share a large bathroom.
Photographer: Ashley Avila Photography
Builder: Bouwkamp Builders, Inc.
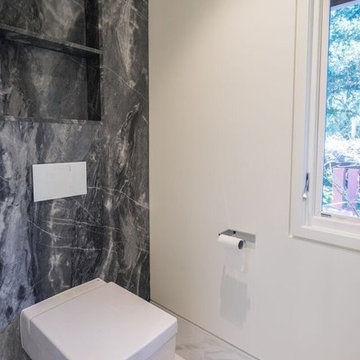
Inspiration for a large contemporary blue tile, gray tile, white tile and pebble tile marble floor and white floor powder room remodel in San Francisco with flat-panel cabinets, dark wood cabinets, white walls, a drop-in sink, quartzite countertops and a wall-mount toilet
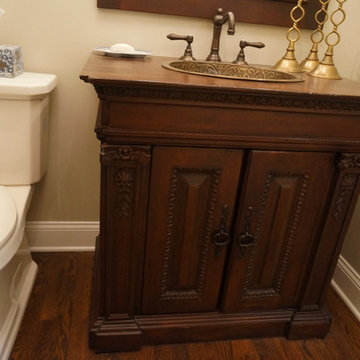
This bathroom renovation in Doylestown, PA transformed the space into a powder room full of glamorous features. The furniture-style Habersham vanity and medicine cabinet are complimented by a unique bronze sink and oil-rubbed bronze hardware. The chandelier and sconces add a bit of sparkle to finish off this stunning room.

Photo: Beth Coller Photography
Inspiration for a mid-sized transitional brown tile medium tone wood floor powder room remodel in Los Angeles with furniture-like cabinets, dark wood cabinets, beige walls, a drop-in sink, granite countertops and gray countertops
Inspiration for a mid-sized transitional brown tile medium tone wood floor powder room remodel in Los Angeles with furniture-like cabinets, dark wood cabinets, beige walls, a drop-in sink, granite countertops and gray countertops
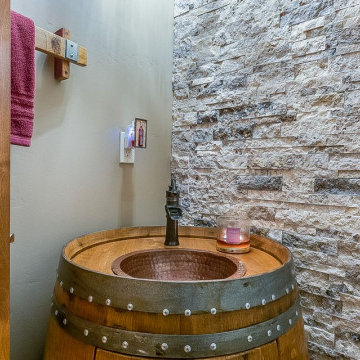
Example of an arts and crafts gray tile and stone tile medium tone wood floor and brown floor powder room design in Seattle with furniture-like cabinets, dark wood cabinets, a two-piece toilet, gray walls, a drop-in sink, wood countertops and brown countertops
Powder Room with Dark Wood Cabinets and a Drop-In Sink Ideas
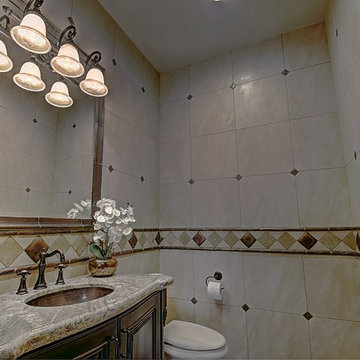
Example of a large mountain style white tile and stone tile porcelain tile powder room design in Salt Lake City with a drop-in sink, recessed-panel cabinets, dark wood cabinets, a one-piece toilet and beige walls
6





