Powder Room with Dark Wood Cabinets and a One-Piece Toilet Ideas
Refine by:
Budget
Sort by:Popular Today
161 - 180 of 1,092 photos
Item 1 of 3
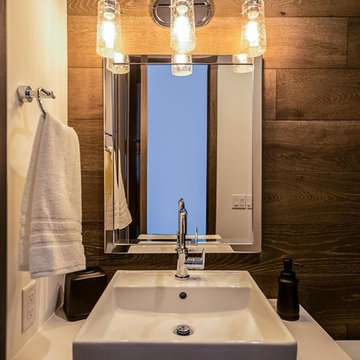
Powder room - mid-sized rustic brown tile medium tone wood floor and brown floor powder room idea in Denver with furniture-like cabinets, dark wood cabinets, a one-piece toilet, brown walls and a vessel sink
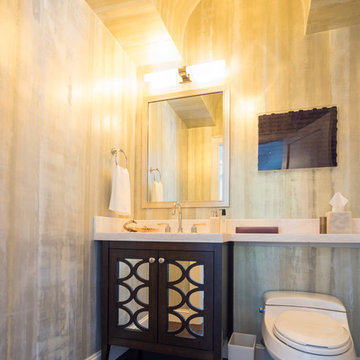
Photos by Christopher Galuzzo Visuals
Powder room - mid-sized transitional dark wood floor powder room idea in New York with furniture-like cabinets, dark wood cabinets, a one-piece toilet, an integrated sink and marble countertops
Powder room - mid-sized transitional dark wood floor powder room idea in New York with furniture-like cabinets, dark wood cabinets, a one-piece toilet, an integrated sink and marble countertops
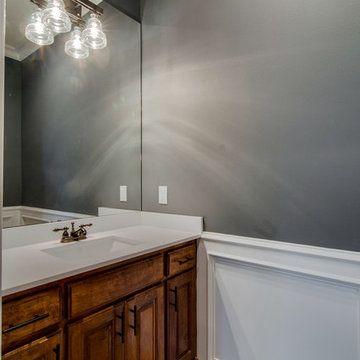
Powder room - small traditional powder room idea in Dallas with raised-panel cabinets, dark wood cabinets, a one-piece toilet, gray walls, a drop-in sink and marble countertops
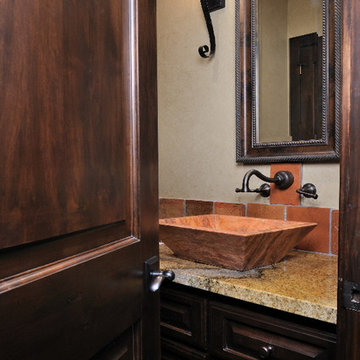
Small elegant red tile and terra-cotta tile powder room photo in Houston with raised-panel cabinets, dark wood cabinets, granite countertops, a one-piece toilet, a vessel sink and beige walls
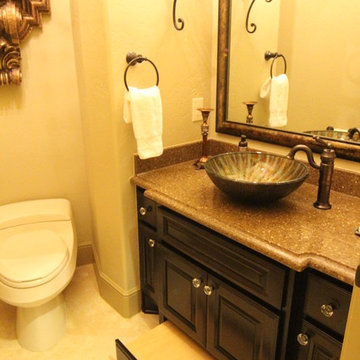
Mid-sized elegant beige tile and ceramic tile ceramic tile powder room photo in Houston with furniture-like cabinets, dark wood cabinets, a one-piece toilet, beige walls, a vessel sink and granite countertops
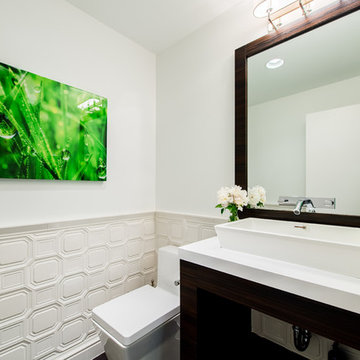
Example of a mid-sized minimalist powder room design in Cleveland with open cabinets, dark wood cabinets, a one-piece toilet, white walls, quartz countertops and a vessel sink
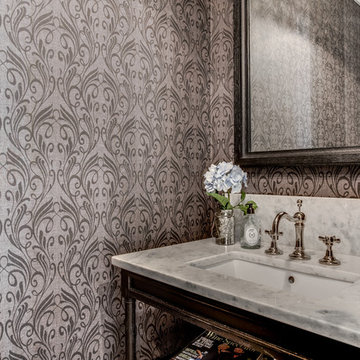
Example of a mid-sized arts and crafts medium tone wood floor powder room design in DC Metro with open cabinets, dark wood cabinets, a one-piece toilet, beige walls, an integrated sink and marble countertops
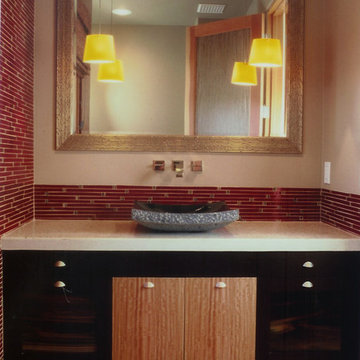
Example of a mid-sized zen red tile and matchstick tile bamboo floor powder room design in San Diego with a vessel sink, flat-panel cabinets, dark wood cabinets, a one-piece toilet and beige walls
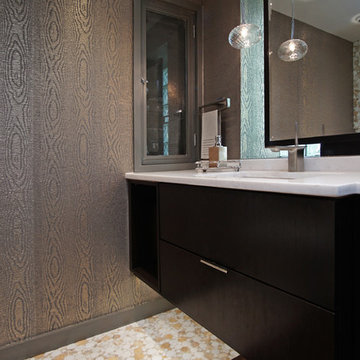
Paula Boyle Photography
Example of a small trendy mosaic tile and multicolored tile mosaic tile floor powder room design in Chicago with flat-panel cabinets, dark wood cabinets, an undermount sink, a one-piece toilet, multicolored walls, marble countertops and white countertops
Example of a small trendy mosaic tile and multicolored tile mosaic tile floor powder room design in Chicago with flat-panel cabinets, dark wood cabinets, an undermount sink, a one-piece toilet, multicolored walls, marble countertops and white countertops
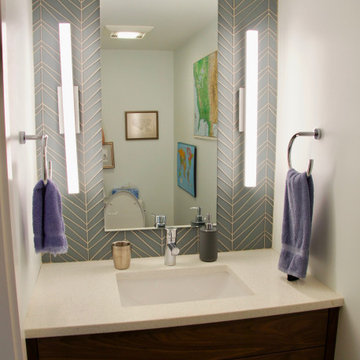
Inspiration for a small contemporary gray tile and glass tile ceramic tile and gray floor powder room remodel in Raleigh with flat-panel cabinets, dark wood cabinets, a one-piece toilet, white walls, an undermount sink, quartz countertops and white countertops
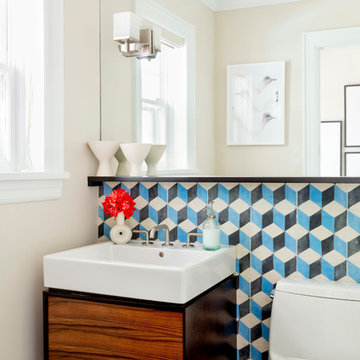
Rikki Snyder
Inspiration for a small eclectic blue tile and cement tile porcelain tile powder room remodel in New York with flat-panel cabinets, dark wood cabinets, a one-piece toilet, beige walls and a wall-mount sink
Inspiration for a small eclectic blue tile and cement tile porcelain tile powder room remodel in New York with flat-panel cabinets, dark wood cabinets, a one-piece toilet, beige walls and a wall-mount sink
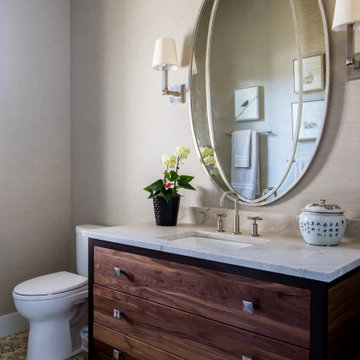
Elegantly designed powder room with brush nickel hardware and mirror framing. Plenty of storage provided in the vanity and a patterned tile perfectly accents this space.
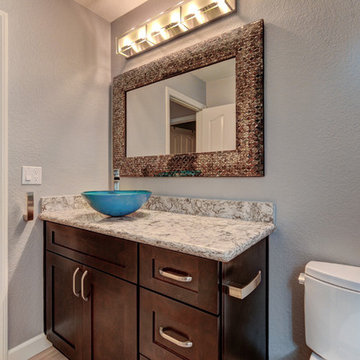
David Fillipi
Small tuscan gray tile powder room photo in Las Vegas with recessed-panel cabinets, a one-piece toilet, gray walls, a vessel sink, quartzite countertops and dark wood cabinets
Small tuscan gray tile powder room photo in Las Vegas with recessed-panel cabinets, a one-piece toilet, gray walls, a vessel sink, quartzite countertops and dark wood cabinets
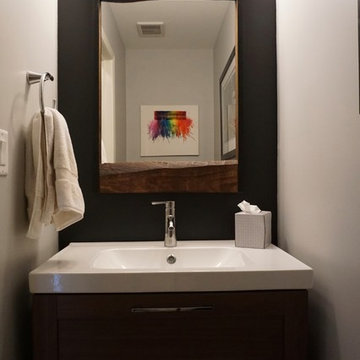
Inspiration for a small 1960s marble floor and white floor powder room remodel in Chicago with flat-panel cabinets, dark wood cabinets, a one-piece toilet, white walls, an integrated sink and quartz countertops
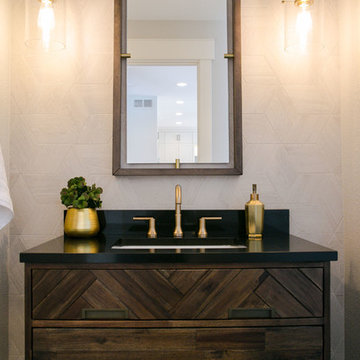
Our clients had just recently closed on their new house in Stapleton and were excited to transform it into their perfect forever home. They wanted to remodel the entire first floor to create a more open floor plan and develop a smoother flow through the house that better fit the needs of their family. The original layout consisted of several small rooms that just weren’t very functional, so we decided to remove the walls that were breaking up the space and restructure the first floor to create a wonderfully open feel.
After removing the existing walls, we rearranged their spaces to give them an office at the front of the house, a large living room, and a large dining room that connects seamlessly with the kitchen. We also wanted to center the foyer in the home and allow more light to travel through the first floor, so we replaced their existing doors with beautiful custom sliding doors to the back yard and a gorgeous walnut door with side lights to greet guests at the front of their home.
Living Room
Our clients wanted a living room that could accommodate an inviting sectional, a baby grand piano, and plenty of space for family game nights. So, we transformed what had been a small office and sitting room into a large open living room with custom wood columns. We wanted to avoid making the home feel too vast and monumental, so we designed custom beams and columns to define spaces and to make the house feel like a home. Aesthetically we wanted their home to be soft and inviting, so we utilized a neutral color palette with occasional accents of muted blues and greens.
Dining Room
Our clients were also looking for a large dining room that was open to the rest of the home and perfect for big family gatherings. So, we removed what had been a small family room and eat-in dining area to create a spacious dining room with a fireplace and bar. We added custom cabinetry to the bar area with open shelving for displaying and designed a custom surround for their fireplace that ties in with the wood work we designed for their living room. We brought in the tones and materiality from the kitchen to unite the spaces and added a mixed metal light fixture to bring the space together
Kitchen
We wanted the kitchen to be a real show stopper and carry through the calm muted tones we were utilizing throughout their home. We reoriented the kitchen to allow for a big beautiful custom island and to give us the opportunity for a focal wall with cooktop and range hood. Their custom island was perfectly complimented with a dramatic quartz counter top and oversized pendants making it the real center of their home. Since they enter the kitchen first when coming from their detached garage, we included a small mud-room area right by the back door to catch everyone’s coats and shoes as they come in. We also created a new walk-in pantry with plenty of open storage and a fun chalkboard door for writing notes, recipes, and grocery lists.
Office
We transformed the original dining room into a handsome office at the front of the house. We designed custom walnut built-ins to house all of their books, and added glass french doors to give them a bit of privacy without making the space too closed off. We painted the room a deep muted blue to create a glimpse of rich color through the french doors
Powder Room
The powder room is a wonderful play on textures. We used a neutral palette with contrasting tones to create dramatic moments in this little space with accents of brushed gold.
Master Bathroom
The existing master bathroom had an awkward layout and outdated finishes, so we redesigned the space to create a clean layout with a dream worthy shower. We continued to use neutral tones that tie in with the rest of the home, but had fun playing with tile textures and patterns to create an eye-catching vanity. The wood-look tile planks along the floor provide a soft backdrop for their new free-standing bathtub and contrast beautifully with the deep ash finish on the cabinetry.
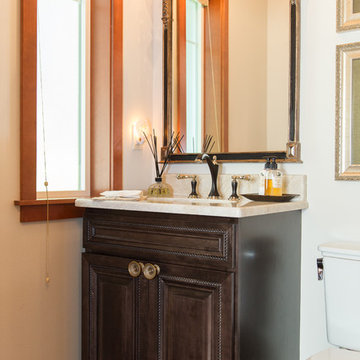
Example of a small classic medium tone wood floor powder room design in Seattle with raised-panel cabinets, dark wood cabinets, a one-piece toilet, white walls, a vessel sink and quartzite countertops
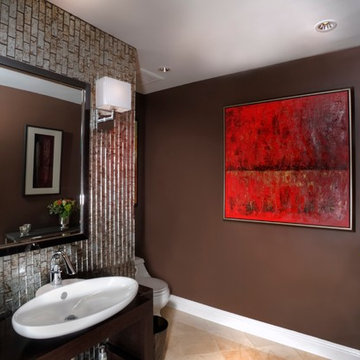
Pelican Media
Mid-sized trendy marble floor powder room photo in Los Angeles with open cabinets, dark wood cabinets, a one-piece toilet, brown walls, a vessel sink and wood countertops
Mid-sized trendy marble floor powder room photo in Los Angeles with open cabinets, dark wood cabinets, a one-piece toilet, brown walls, a vessel sink and wood countertops
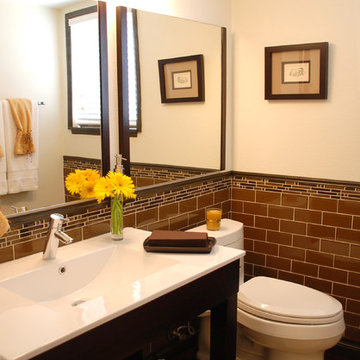
This is what I call a "DIY (do-it-yourself) Rescue."
These clients contacted me after attempting to renovate on their own, only to realize they needed professional input. They asked me to tie together the selections they had already made and to make the space look larger, rather than smaller, despite the contrast of materials.
I added a second mirror, repainted the walls and baseboards, swapped out the countertop, and accessorized, and my clients were very pleased with the end result!
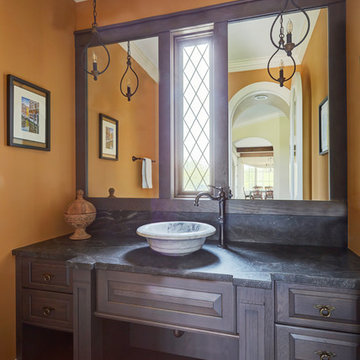
A custom-designed, wall-to-wall vanity was created to look like a piece of high-end, well-crafted furniture. A gray-stained finish bridges the home's French country aesthetic and the family's modern lifestyle needs. Functional drawers above and open shelf keep towels and other items close at hand.
Design Challenges:
While we might naturally place a mirror above the sink, this basin is located under a window. Moving the window would compromise the home's exterior aesthetic, so the window became part of the design. Matching custom framing around the mirrors looks brings the elements together.
Faucet is Brizo Tresa single handle single hole vessel in Venetian Bronze finish.
Photo by Mike Kaskel.
Powder Room with Dark Wood Cabinets and a One-Piece Toilet Ideas
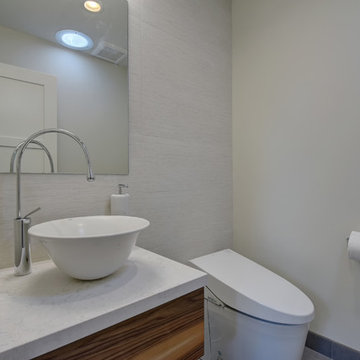
Budget analysis and project development by: May Construction, Inc. -------------------- Interior design by: Liz Williams
Example of a mid-sized trendy white tile and ceramic tile white floor and ceramic tile powder room design in San Francisco with flat-panel cabinets, dark wood cabinets, marble countertops, a one-piece toilet, beige walls, an integrated sink and white countertops
Example of a mid-sized trendy white tile and ceramic tile white floor and ceramic tile powder room design in San Francisco with flat-panel cabinets, dark wood cabinets, marble countertops, a one-piece toilet, beige walls, an integrated sink and white countertops
9





