Powder Room with Shaker Cabinets and Light Wood Cabinets Ideas
Refine by:
Budget
Sort by:Popular Today
1 - 20 of 115 photos
Item 1 of 3
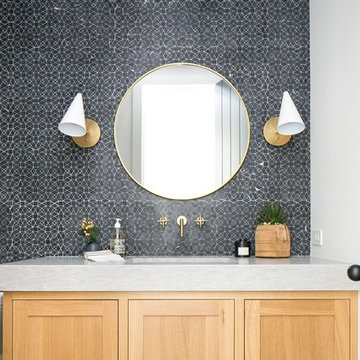
Photographer: Ryan Garvin
Example of a beach style black tile powder room design in Orange County with shaker cabinets, light wood cabinets, white walls, an integrated sink and gray countertops
Example of a beach style black tile powder room design in Orange County with shaker cabinets, light wood cabinets, white walls, an integrated sink and gray countertops
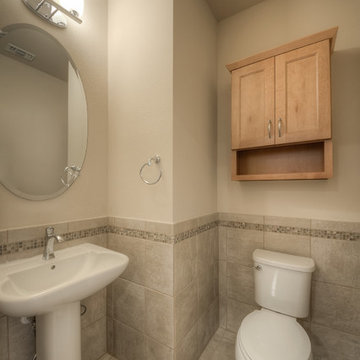
Example of a small trendy porcelain tile porcelain tile powder room design in Austin with a pedestal sink, shaker cabinets, light wood cabinets, a two-piece toilet and beige walls
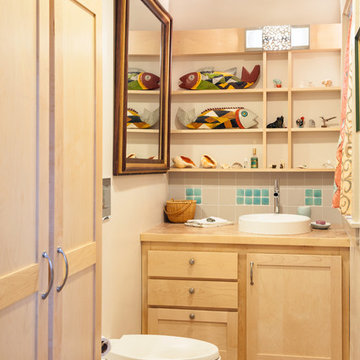
Powder room off Kitchen with tiled floor and recycled glass backsplash - Our clients wanted to remodel their kitchen so that the prep, cooking, clean up and dining areas would blend well and not have too much of a kitchen feel. They wanted a sophisticated look with some classic details and a few contemporary flairs. The result was a reorganized layout (and remodel of the adjacent powder room) that maintained all the beautiful sunlight from their deck windows, but create two separate but complimentary areas for cooking and dining. The refrigerator and pantry are housed in a furniture-like unit creating a hutch-like cabinet that belies its interior with classic styling. Two sinks allow both cooks in the family to work simultaneously. Some glass-fronted cabinets keep the sink wall light and attractive. The recycled glass-tiled detail on the ceramic backsplash brings a hint of color and a reference to the nearby waters. Dan Cutrona Photography

A large hallway close to the foyer was used to build the powder room. The lack of windows and natural lights called for the need of extra lighting and some "Wows". We chose a beautiful white onyx slab, added a 6"H skirt and underlit it with LED strip lights.
Photo credits: Gordon Wang - http://www.gordonwang.com/
Countertop
- PENTAL: White Onyx veincut 2cm slab from Italy - Pental Seattle Showroom
Backsplash (10"H)
- VOGUEBAY.COM - GLASS & STONE- Color: MGS1010 Royal Onyx - Size: Bullets (Statements Seattle showroom)
Faucet - Delta Loki - Brushed nickel
Maple floating vanity

This bright powder room is right off the mudroom. It has a light oak furniture grade console topped with white Carrera marble. The animal print wallpaper is a fun and sophisticated touch.
Sleek and contemporary, this beautiful home is located in Villanova, PA. Blue, white and gold are the palette of this transitional design. With custom touches and an emphasis on flow and an open floor plan, the renovation included the kitchen, family room, butler’s pantry, mudroom, two powder rooms and floors.
Rudloff Custom Builders has won Best of Houzz for Customer Service in 2014, 2015 2016, 2017 and 2019. We also were voted Best of Design in 2016, 2017, 2018, 2019 which only 2% of professionals receive. Rudloff Custom Builders has been featured on Houzz in their Kitchen of the Week, What to Know About Using Reclaimed Wood in the Kitchen as well as included in their Bathroom WorkBook article. We are a full service, certified remodeling company that covers all of the Philadelphia suburban area. This business, like most others, developed from a friendship of young entrepreneurs who wanted to make a difference in their clients’ lives, one household at a time. This relationship between partners is much more than a friendship. Edward and Stephen Rudloff are brothers who have renovated and built custom homes together paying close attention to detail. They are carpenters by trade and understand concept and execution. Rudloff Custom Builders will provide services for you with the highest level of professionalism, quality, detail, punctuality and craftsmanship, every step of the way along our journey together.
Specializing in residential construction allows us to connect with our clients early in the design phase to ensure that every detail is captured as you imagined. One stop shopping is essentially what you will receive with Rudloff Custom Builders from design of your project to the construction of your dreams, executed by on-site project managers and skilled craftsmen. Our concept: envision our client’s ideas and make them a reality. Our mission: CREATING LIFETIME RELATIONSHIPS BUILT ON TRUST AND INTEGRITY.
Photo Credit: Linda McManus Images
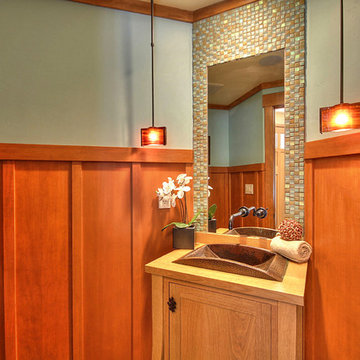
Example of an arts and crafts multicolored tile and mosaic tile powder room design in San Francisco with a drop-in sink, shaker cabinets and light wood cabinets
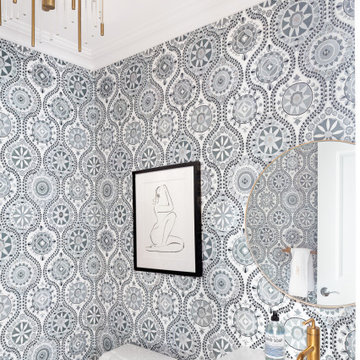
Powder room - transitional powder room idea in New York with shaker cabinets, light wood cabinets, an undermount sink and white countertops
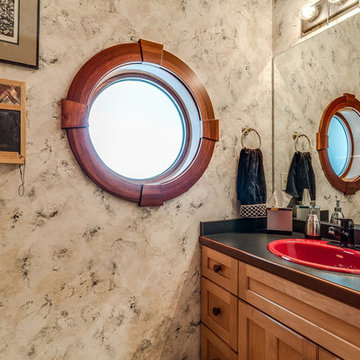
Small arts and crafts powder room photo in Chicago with a drop-in sink, shaker cabinets, light wood cabinets and laminate countertops
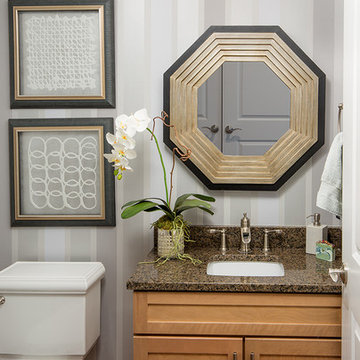
The gray stripe wallpaper adds interest to this powder room off the entry
Small transitional powder room photo in Columbus with a two-piece toilet, shaker cabinets, light wood cabinets, multicolored walls, an undermount sink, granite countertops and brown countertops
Small transitional powder room photo in Columbus with a two-piece toilet, shaker cabinets, light wood cabinets, multicolored walls, an undermount sink, granite countertops and brown countertops
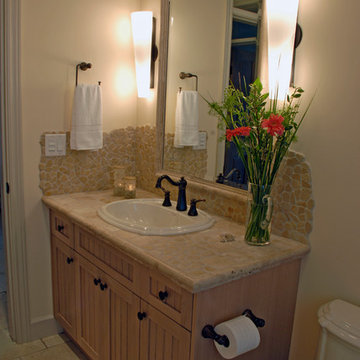
Heather Elsworth Photography
Example of a mid-sized arts and crafts beige tile and pebble tile ceramic tile powder room design in Vancouver with shaker cabinets, light wood cabinets, a one-piece toilet, white walls, a drop-in sink and granite countertops
Example of a mid-sized arts and crafts beige tile and pebble tile ceramic tile powder room design in Vancouver with shaker cabinets, light wood cabinets, a one-piece toilet, white walls, a drop-in sink and granite countertops
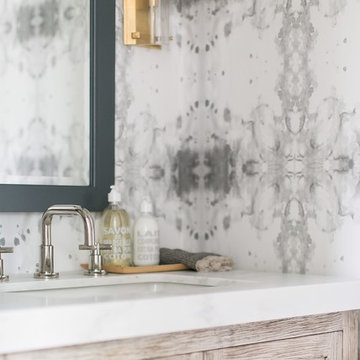
Powder room - mid-sized transitional powder room idea in Orange County with shaker cabinets, light wood cabinets, gray walls, an undermount sink, marble countertops and white countertops
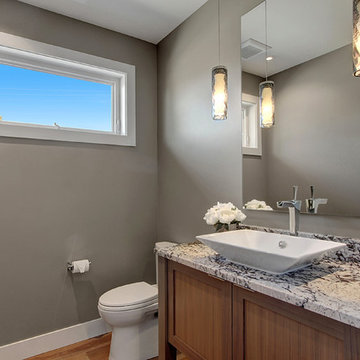
Inspiration for a small transitional light wood floor and brown floor powder room remodel in Seattle with shaker cabinets, light wood cabinets, a two-piece toilet, beige walls, a vessel sink, quartzite countertops and multicolored countertops
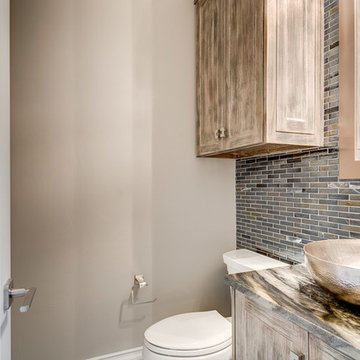
This home was designed and built with a traditional exterior with a modern feel interior to keep the house more transitional.
Mid-sized transitional glass tile and gray tile powder room photo in Dallas with gray walls, a vessel sink, shaker cabinets, light wood cabinets, a two-piece toilet and granite countertops
Mid-sized transitional glass tile and gray tile powder room photo in Dallas with gray walls, a vessel sink, shaker cabinets, light wood cabinets, a two-piece toilet and granite countertops
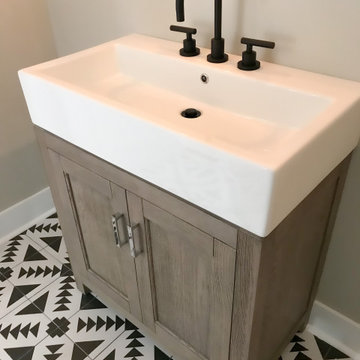
Inspiration for a cottage porcelain tile powder room remodel in Chicago with shaker cabinets, light wood cabinets, gray walls and white countertops
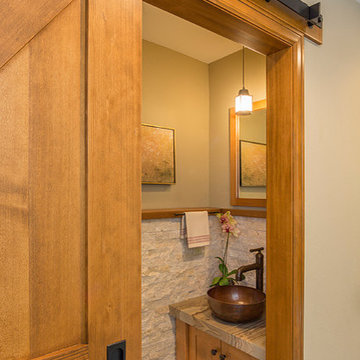
Powder room - small rustic powder room idea in Denver with shaker cabinets, light wood cabinets, beige walls and a vessel sink
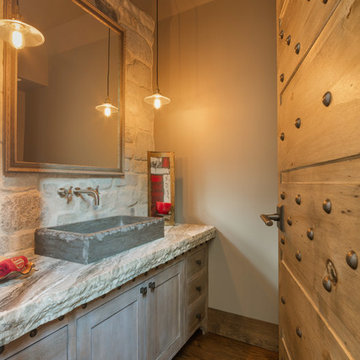
Inspiration for a mid-sized rustic medium tone wood floor powder room remodel in Houston with shaker cabinets, light wood cabinets, white walls, a vessel sink and gray countertops
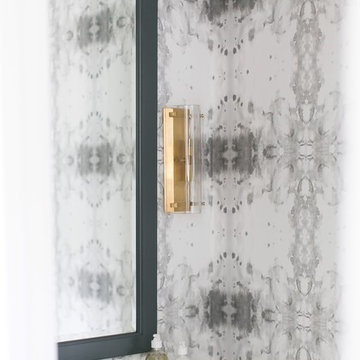
Mid-sized transitional powder room photo in Orange County with shaker cabinets, light wood cabinets, gray walls, an undermount sink and marble countertops
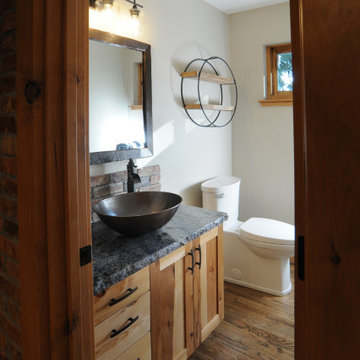
Hammered copper vessel sink on Blue Bahia granite countertops over knotty hickory cabinets. Reclaimed historic Chicago brick. Reclaimed historic beam mirror surround. Milgard window with stained pine interior. Panasonic fan.
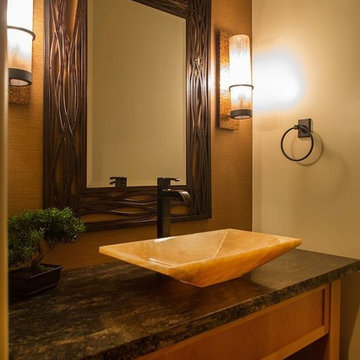
We put wallpaper behind the vanity to add texture
Example of a small trendy dark wood floor and brown floor powder room design in Sacramento with shaker cabinets, light wood cabinets, beige walls, a vessel sink, granite countertops and black countertops
Example of a small trendy dark wood floor and brown floor powder room design in Sacramento with shaker cabinets, light wood cabinets, beige walls, a vessel sink, granite countertops and black countertops
Powder Room with Shaker Cabinets and Light Wood Cabinets Ideas
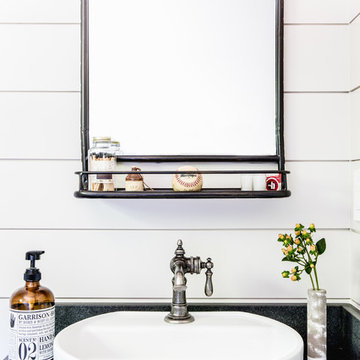
The Kohler Vox vessel sink in white with the Kohler Artifacts single control faucet in vintage nickel. Erin Little Photography
Inspiration for a transitional powder room remodel in Boston with shaker cabinets, light wood cabinets, a two-piece toilet, gray walls and a vessel sink
Inspiration for a transitional powder room remodel in Boston with shaker cabinets, light wood cabinets, a two-piece toilet, gray walls and a vessel sink
1





